5101 S Bellhurst Court, Springfield, MO 65804
Local realty services provided by:Better Homes and Gardens Real Estate Southwest Group
Listed by: dan senn
Office: re/max house of brokers
MLS#:60301618
Source:MO_GSBOR
5101 S Bellhurst Court,Springfield, MO 65804
$799,900
- 6 Beds
- 5 Baths
- 6,793 sq. ft.
- Single family
- Active
Price summary
- Price:$799,900
- Price per sq. ft.:$101.81
- Monthly HOA dues:$12.5
About this home
OPEN SUNDAY, NOVEMBER 16, 2025: 3:00-4:30 P.M: Now just $799,900! Welcome to Ravenwood South. Located directly north of Lake Springfield Park on a quiet cul-de-sac. Fantastic 5-6 bedroom, 4.5 bath, brick home with over 7,800 sq. ft. (per appraiser). Huge lot with trees is almost 0.9 acres. Freshly painted kitchen, hearth room, basement family room and bedroom / office. Hardwood floors on the main level. Den off foyer. Great room, hearth room & basement family room have fireplaces. Huge kitchen has center island and lots of cabinets. Sunroom off kitchen overlooks back yard. Spacious master bedroom on the main floor. Double vanities, separate shower and jetted tub plus huge walk-in closet. Laundry room has good storage. Upstairs has 3 big bedrooms plus 2 baths. 2nd laundry room. Large upstairs storage room. Walkout basement has family room with wood burning fireplace and wet bar,, 5th bedroom with full bath, possible 6th bedroom or office. Huge basement store room has over 1,060 sq. ft. This could be a great workshop or workout area. Nice fenced backyard with playground area.
Contact an agent
Home facts
- Year built:1998
- Listing ID #:60301618
- Added:98 day(s) ago
- Updated:November 13, 2025 at 06:16 PM
Rooms and interior
- Bedrooms:6
- Total bathrooms:5
- Full bathrooms:4
- Half bathrooms:1
- Living area:6,793 sq. ft.
Heating and cooling
- Cooling:Ceiling Fan(s), Central Air
- Heating:Central, Fireplace(s), Forced Air
Structure and exterior
- Year built:1998
- Building area:6,793 sq. ft.
- Lot area:0.88 Acres
Schools
- High school:SGF-Kickapoo
- Middle school:SGF-Cherokee
- Elementary school:SGF-Disney
Finances and disclosures
- Price:$799,900
- Price per sq. ft.:$101.81
- Tax amount:$6,681 (2024)
New listings near 5101 S Bellhurst Court
- New
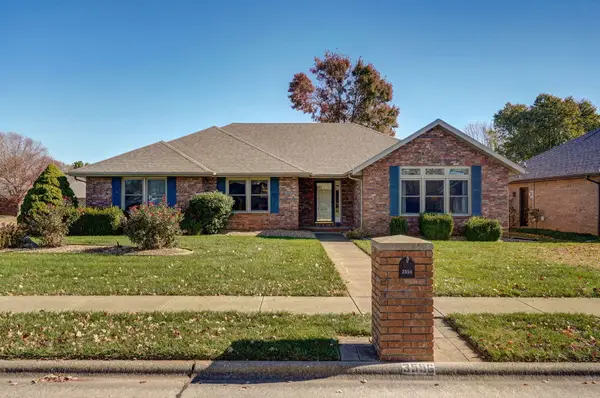 $315,000Active3 beds 2 baths1,944 sq. ft.
$315,000Active3 beds 2 baths1,944 sq. ft.3556 S Swan Avenue, Springfield, MO 65807
MLS# 60309781Listed by: ALPHA REALTY MO, LLC - New
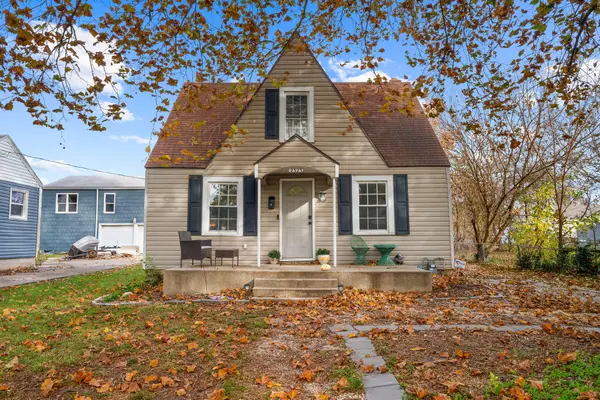 $169,000Active2 beds 1 baths624 sq. ft.
$169,000Active2 beds 1 baths624 sq. ft.2323 W Walnut Street, Springfield, MO 65806
MLS# 60309782Listed by: PB REALTY - New
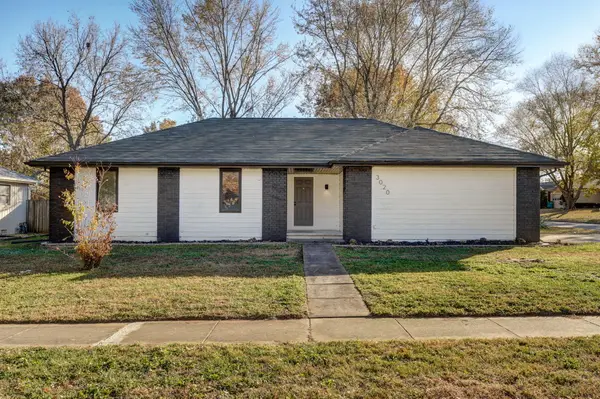 $225,000Active3 beds 2 baths1,278 sq. ft.
$225,000Active3 beds 2 baths1,278 sq. ft.3020 W Buena Vista Street, Springfield, MO 65810
MLS# 60309785Listed by: ALPHA REALTY MO, LLC - New
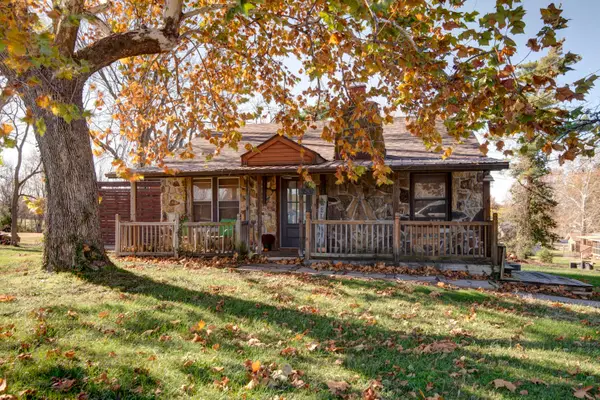 $165,000Active2 beds 2 baths1,008 sq. ft.
$165,000Active2 beds 2 baths1,008 sq. ft.3537 N Farm Road 143, Springfield, MO 65803
MLS# 60309786Listed by: MURNEY ASSOCIATES - NIXA - New
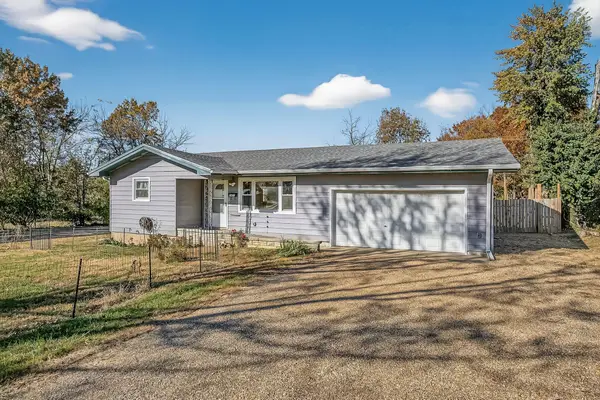 $175,000Active3 beds 1 baths1,170 sq. ft.
$175,000Active3 beds 1 baths1,170 sq. ft.2833 W Grand Street, Springfield, MO 65802
MLS# 60309777Listed by: ALPHA REALTY MO, LLC - New
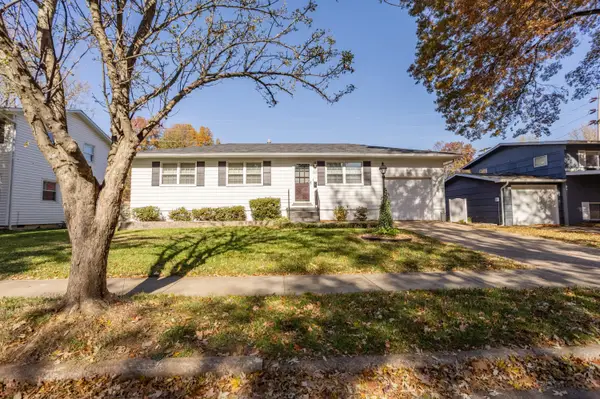 $219,000Active3 beds 2 baths1,924 sq. ft.
$219,000Active3 beds 2 baths1,924 sq. ft.609 E Edgewood Street, Springfield, MO 65807
MLS# 60309779Listed by: TOLBERT REALTORS - New
 $215,000Active3 beds 2 baths1,553 sq. ft.
$215,000Active3 beds 2 baths1,553 sq. ft.645 E Livingston Street, Springfield, MO 65803
MLS# 60309764Listed by: THE JACQUES COMPANY - New
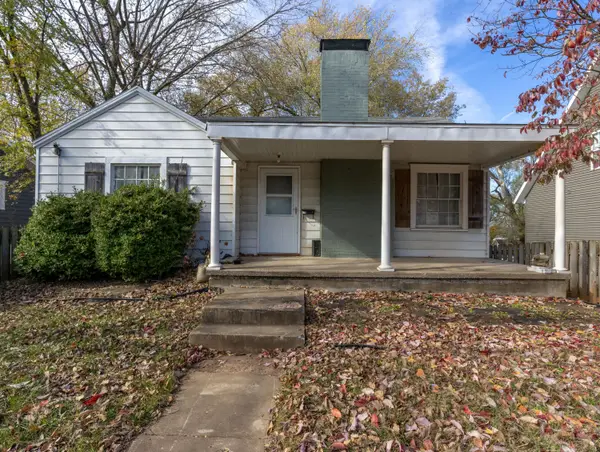 $80,000Active3 beds 1 baths1,034 sq. ft.
$80,000Active3 beds 1 baths1,034 sq. ft.421 S Fort Avenue, Springfield, MO 65806
MLS# 60309757Listed by: AMAX REAL ESTATE - New
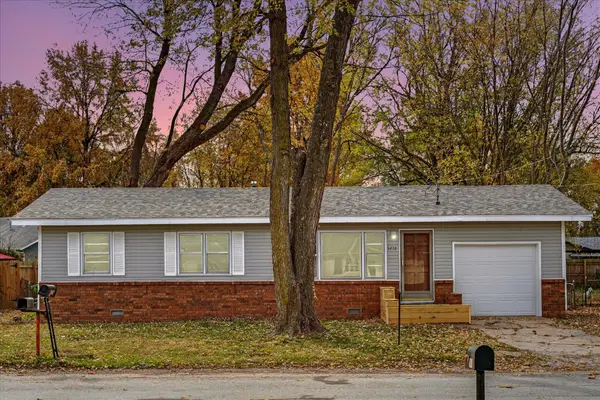 $160,000Active3 beds 1 baths912 sq. ft.
$160,000Active3 beds 1 baths912 sq. ft.3218 W Latoka Street, Springfield, MO 65807
MLS# 60309750Listed by: KELLER WILLIAMS - New
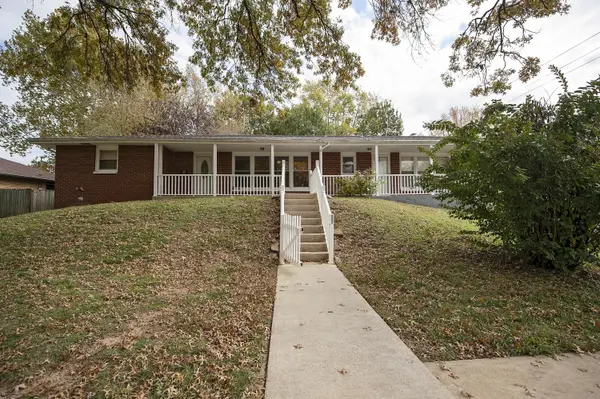 $337,500Active3 beds 3 baths2,587 sq. ft.
$337,500Active3 beds 3 baths2,587 sq. ft.2166 S Valleyroad Avenue, Springfield, MO 65804
MLS# 60309752Listed by: MURNEY ASSOCIATES - PRIMROSE
