5250 E Wild Horse Drive, Springfield, MO 65802
Local realty services provided by:Better Homes and Gardens Real Estate Southwest Group
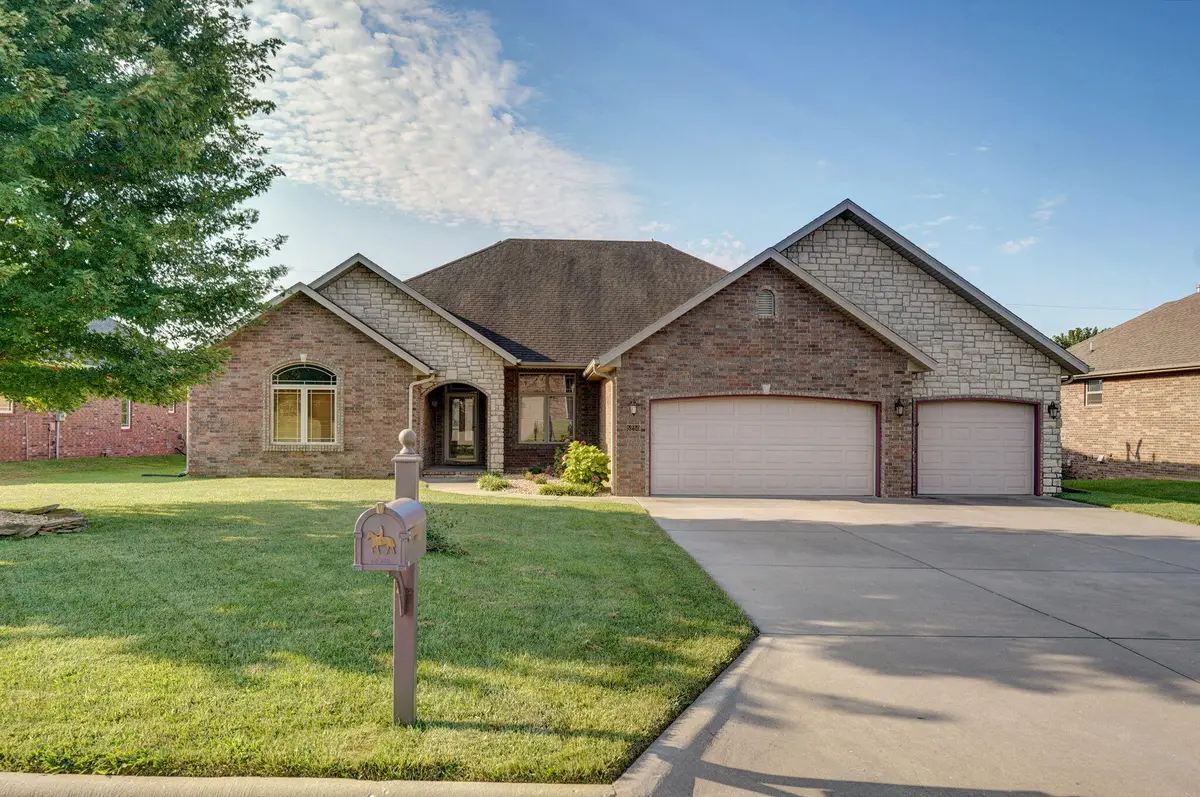
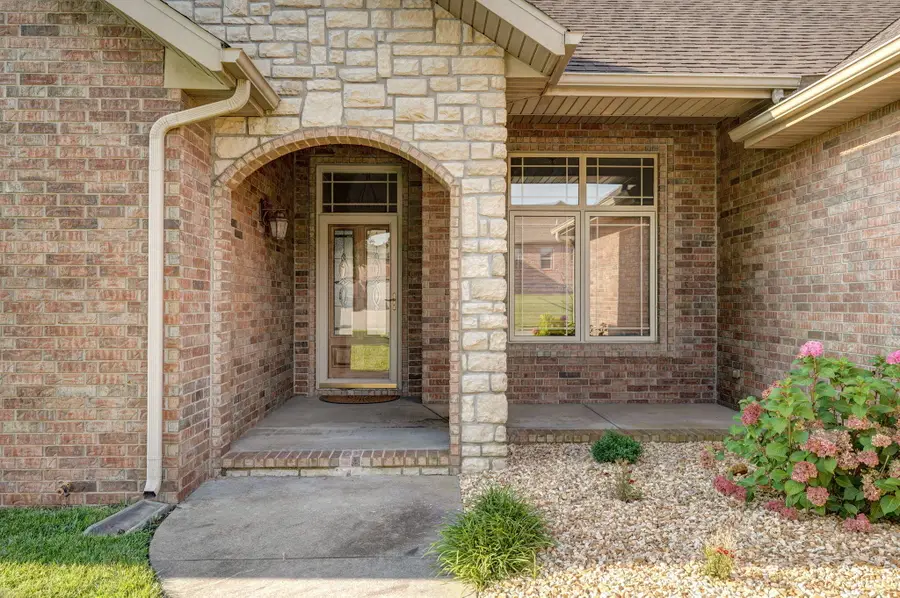
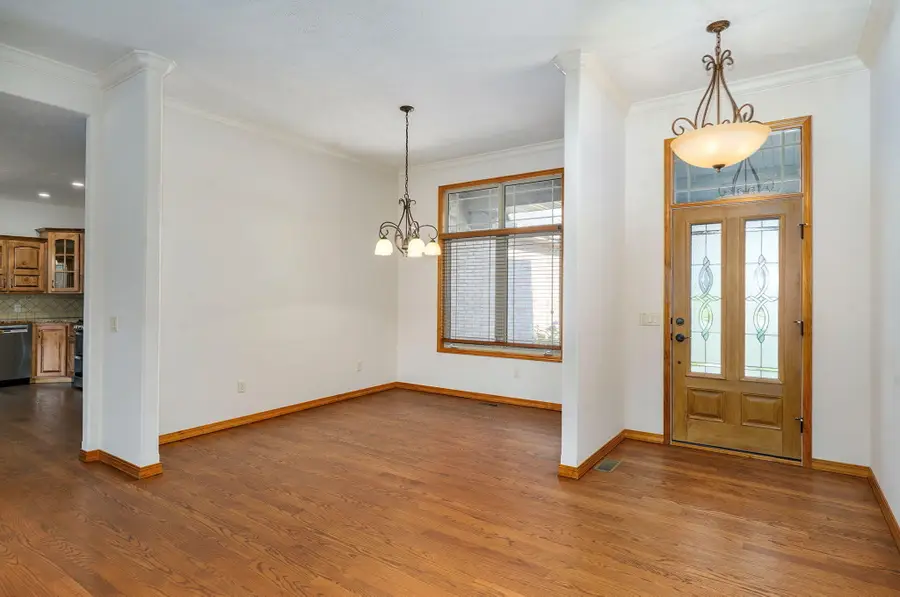
Listed by:front door realtors
Office:murney associates - primrose
MLS#:60301710
Source:MO_GSBOR
Price summary
- Price:$459,900
- Price per sq. ft.:$161.26
- Monthly HOA dues:$55.25
About this home
ALL BRICK one level home over 2800 SQ FT! Best of all we back to green space - no neighbors behind you! I always love a covered entry and front porch! Step inside to hardwood floors and tall ceilings, formal dining and living areas and French doors to the covered patio and green space! LOVELY! But, wait... the large kitchen with center island, loads of cabinets, granite counters and stainless appliances ALSO offers a casual dining area and a large hearth/ family room! 2 living areas! 2 dining areas! The laundry space off kitchen offers great storage too.There are two bedrooms wings in this dynamic floor plan - The PRIMARY suite is tucked away off the formal living area. High ceilings and a delightfully spacious master bath with walk-in closet awaits. At the front of the home is bedroom 2 - perfect as a home office or guest room, so nice and private with a full hall bath close by. Bedrooms 3 & 4 are off the family room side of the home and share a full hall bath.You'll love the solid 6 panel doors, wood floors throughout main living spaces and carpet only in the bedrooms! Extra STORAGE in garage, plus level driveway and yard, covered patio in back - all the must haves in your next home! It's rare to find this much space on one level in a quality neighborhood - don't miss it!
Contact an agent
Home facts
- Year built:2007
- Listing Id #:60301710
- Added:7 day(s) ago
- Updated:August 16, 2025 at 07:27 AM
Rooms and interior
- Bedrooms:4
- Total bathrooms:3
- Full bathrooms:3
- Living area:2,852 sq. ft.
Heating and cooling
- Cooling:Ceiling Fan(s), Central Air
- Heating:Central, Forced Air
Structure and exterior
- Year built:2007
- Building area:2,852 sq. ft.
- Lot area:0.36 Acres
Schools
- High school:SGF-Glendale
- Middle school:SGF-Hickory Hills
- Elementary school:SGF-Hickory Hills
Finances and disclosures
- Price:$459,900
- Price per sq. ft.:$161.26
- Tax amount:$3,614 (2024)
New listings near 5250 E Wild Horse Drive
- New
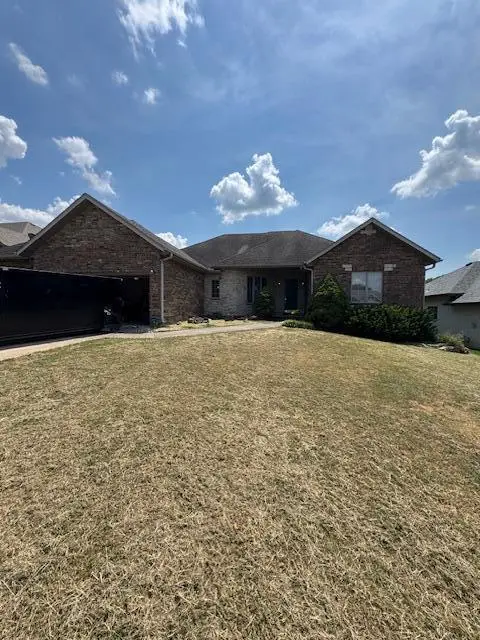 $348,725Active4 beds 2 baths2,274 sq. ft.
$348,725Active4 beds 2 baths2,274 sq. ft.930 E Canterbury Street, Springfield, MO 65810
MLS# 60302412Listed by: KELLER WILLIAMS - New
 $900,000Active4 beds 5 baths3,559 sq. ft.
$900,000Active4 beds 5 baths3,559 sq. ft.5521 S Ridge Top Avenue, Springfield, MO 65804
MLS# 60302415Listed by: MURNEY ASSOCIATES - PRIMROSE - New
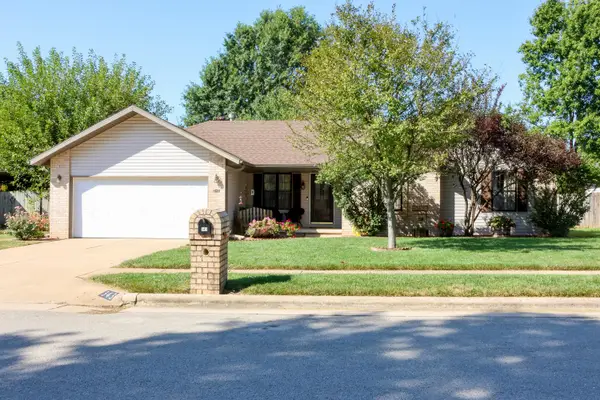 $230,000Active3 beds 2 baths1,261 sq. ft.
$230,000Active3 beds 2 baths1,261 sq. ft.343 S Foster Avenue, Springfield, MO 65802
MLS# 60302392Listed by: AMAX REAL ESTATE - New
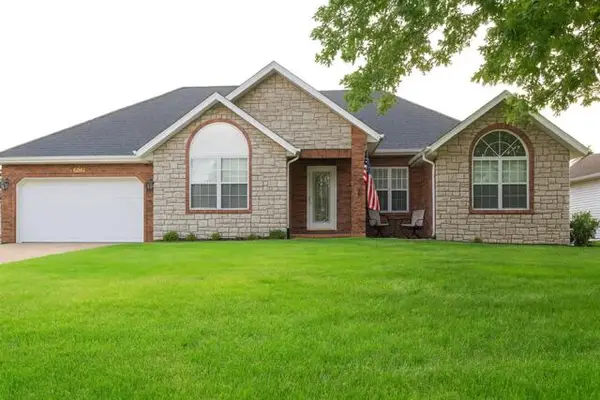 $325,000Active3 beds 2 baths2,041 sq. ft.
$325,000Active3 beds 2 baths2,041 sq. ft.2631 S Jonathan Avenue, Springfield, MO 65807
MLS# 60302400Listed by: MURNEY ASSOCIATES - PRIMROSE - New
 $135,900Active2 beds 1 baths1,008 sq. ft.
$135,900Active2 beds 1 baths1,008 sq. ft.1330 N Fulbright Avenue, Springfield, MO 65802
MLS# 60302402Listed by: KELLER WILLIAMS - New
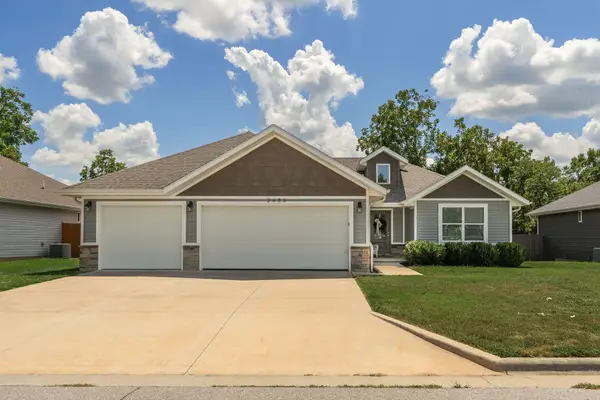 $299,000Active3 beds 2 baths1,429 sq. ft.
$299,000Active3 beds 2 baths1,429 sq. ft.2686 W Brook Ridge Street, Springfield, MO 65803
MLS# 60302370Listed by: KELLER WILLIAMS - New
 $279,900Active3 beds 2 baths1,588 sq. ft.
$279,900Active3 beds 2 baths1,588 sq. ft.912 S Cavalier Drive, Springfield, MO 65802
MLS# 60302373Listed by: KELLER WILLIAMS - New
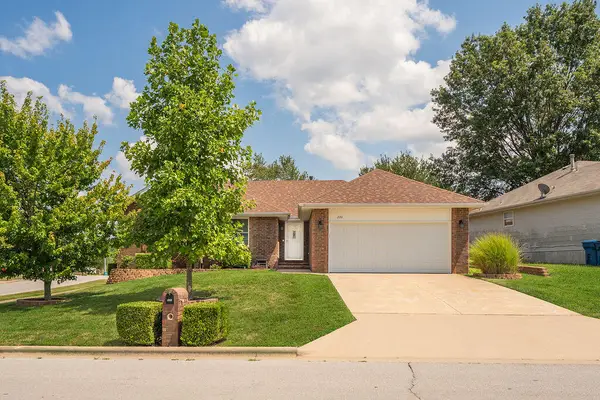 $256,400Active3 beds 2 baths1,582 sq. ft.
$256,400Active3 beds 2 baths1,582 sq. ft.220 N Duke Avenue, Springfield, MO 65802
MLS# 60302350Listed by: KELLER WILLIAMS - New
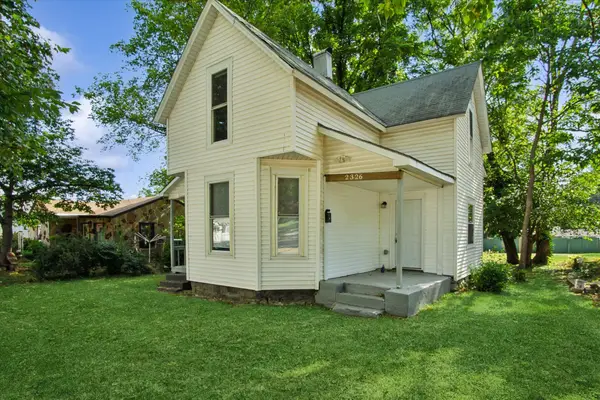 $150,000Active4 beds 1 baths1,083 sq. ft.
$150,000Active4 beds 1 baths1,083 sq. ft.2326 N Prospect Avenue, Springfield, MO 65803
MLS# 60302355Listed by: THE FIRM REAL ESTATE, LLC - New
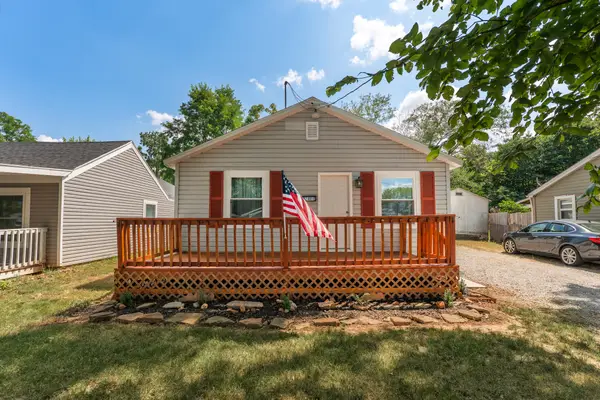 $179,000Active3 beds 1 baths1,834 sq. ft.
$179,000Active3 beds 1 baths1,834 sq. ft.2406 W High Street, Springfield, MO 65803
MLS# 60302356Listed by: KELLER WILLIAMS
