5353 Butternut Drive, Springfield, MO 65802
Local realty services provided by:Better Homes and Gardens Real Estate Southwest Group
Listed by:jacob perry
Office:murney associates - primrose
MLS#:60300805
Source:MO_GSBOR
5353 Butternut Drive,Springfield, MO 65802
$270,000
- 3 Beds
- 2 Baths
- 1,601 sq. ft.
- Single family
- Active
Price summary
- Price:$270,000
- Price per sq. ft.:$168.64
- Monthly HOA dues:$37.58
About this home
Located within the well regarded Bent Tree subdivision in the Willard school district, this all brick three bedroom, two bathroom home welcomes you with well-kept landscaping, curb appeal and a bright, modern feel; recent upgrades include a new HVAC system with an air purification feature, a two year old roof and gutters, fresh paint and new LED can lighting. A hall tree with seating, hooks and shoe storage greets you in the entryway and leads to an open living area with laminate wood flooring, soaring vaulted ceilings across the living, kitchen and dining rooms, and a pellet stove framed by a custom accent wall. The pellet stove not only creates a warm, inviting focal point but also provides excellent heating efficiency, reducing energy bills while filling the home with a relaxing ambiance during the winter season. The kitchen combines function and style with a black granite farmhouse sink, subway tile backsplash, a brand new Samsung stove, dishwasher and microwave and dining space under high ceilings next to a large arched window. The master suite features a trayed ceiling, a fully updated bathroom with a walk in shower adorned with custom tile accents, plenty of built in storage and double walk in closets; both bathrooms have new toilets and the hall bath adds a new vanity, countertops and lighting. A freshly refinished back deck overlooks a privacy fenced yard, and the neighborhood offers a new swimming pool with water fountains and ample seating along with a children's play area, tennis courts, common area maintenance and trash service. If you've been looking for a home that combines efficiency, comfort and community, this one is worth a closer look.
Contact an agent
Home facts
- Year built:2005
- Listing ID #:60300805
- Added:57 day(s) ago
- Updated:September 26, 2025 at 02:47 PM
Rooms and interior
- Bedrooms:3
- Total bathrooms:2
- Full bathrooms:2
- Living area:1,601 sq. ft.
Heating and cooling
- Cooling:Ceiling Fan(s), Central Air
- Heating:Central, Forced Air, Pellet Stove
Structure and exterior
- Year built:2005
- Building area:1,601 sq. ft.
- Lot area:0.18 Acres
Schools
- High school:Willard
- Middle school:Willard
- Elementary school:WD Orchard Hills
Finances and disclosures
- Price:$270,000
- Price per sq. ft.:$168.64
- Tax amount:$2,020 (2024)
New listings near 5353 Butternut Drive
- New
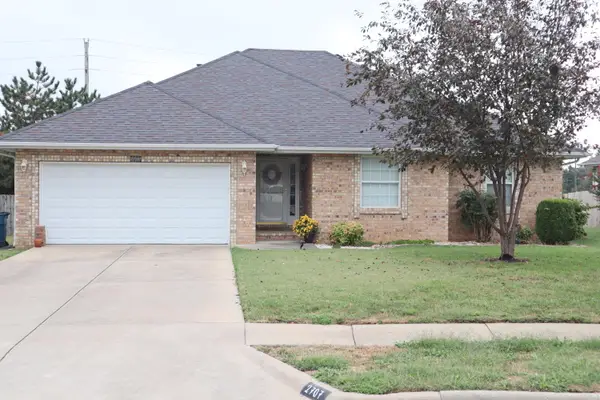 $269,900Active3 beds 2 baths1,996 sq. ft.
$269,900Active3 beds 2 baths1,996 sq. ft.2707 S Ryan Place, Springfield, MO 65807
MLS# 60305630Listed by: DIZMANG ASSOCIATES - New
 $270,000Active3 beds 2 baths1,403 sq. ft.
$270,000Active3 beds 2 baths1,403 sq. ft.3529 W Cardinal Drive, Springfield, MO 65810
MLS# 60305701Listed by: HOUSE THEORY REALTY - New
 $207,900Active2 beds 2 baths1,244 sq. ft.
$207,900Active2 beds 2 baths1,244 sq. ft.930 E Primrose #B2, Springfield, MO 65807
MLS# 60305706Listed by: ASSIST 2 SELL - Open Sun, 7 to 9pmNew
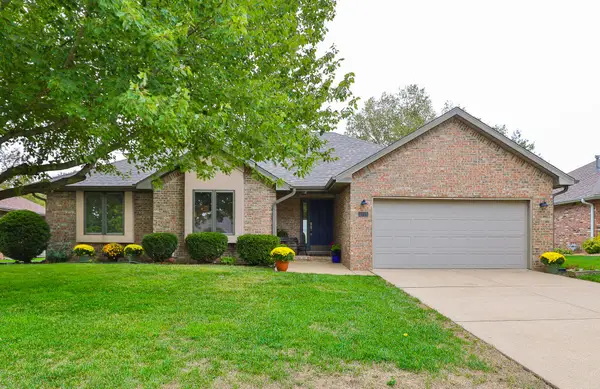 $289,900Active3 beds 2 baths1,910 sq. ft.
$289,900Active3 beds 2 baths1,910 sq. ft.3746 S Lexus Avenue, Springfield, MO 65807
MLS# 60305699Listed by: MURNEY ASSOCIATES - PRIMROSE - New
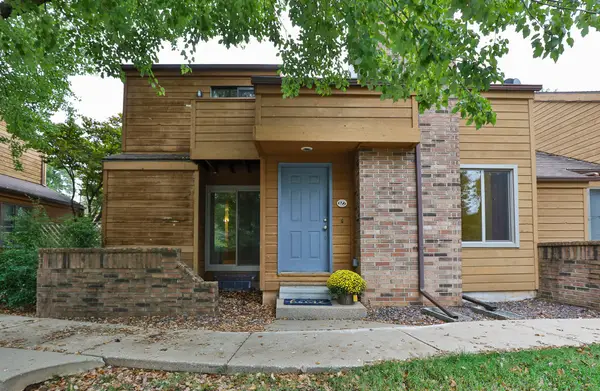 $249,900Active4 beds 3 baths2,225 sq. ft.
$249,900Active4 beds 3 baths2,225 sq. ft.3440 S Delaware #127, Springfield, MO 65804
MLS# 60305700Listed by: MURNEY ASSOCIATES - PRIMROSE - New
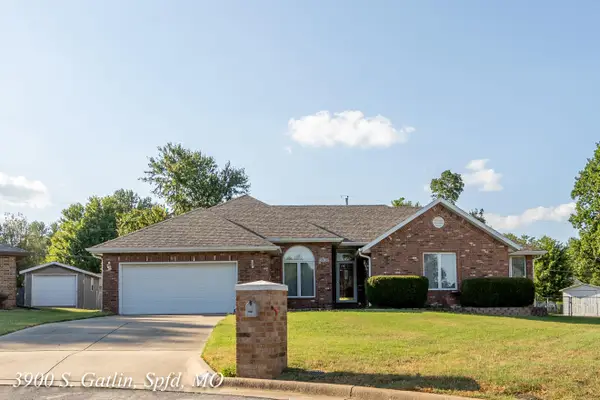 $319,900Active3 beds 2 baths2,140 sq. ft.
$319,900Active3 beds 2 baths2,140 sq. ft.3900 S Gatlin Court, Springfield, MO 65807
MLS# 60305681Listed by: MURNEY ASSOCIATES - PRIMROSE - New
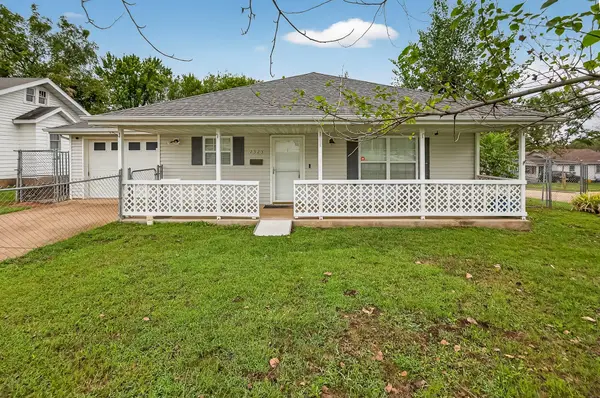 $199,000Active3 beds 1 baths1,254 sq. ft.
$199,000Active3 beds 1 baths1,254 sq. ft.2323 N Missouri Avenue, Springfield, MO 65803
MLS# 60305683Listed by: MURNEY ASSOCIATES - PRIMROSE - New
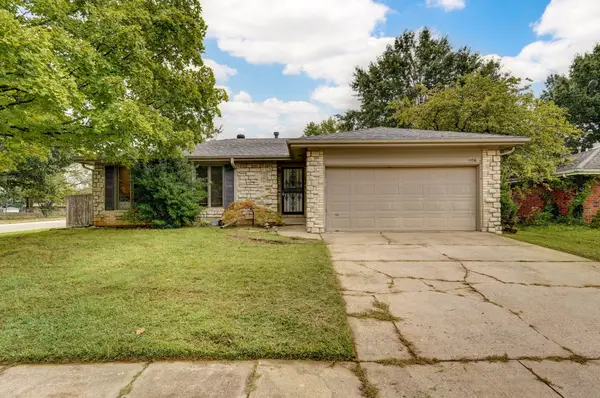 $259,900Active4 beds 3 baths2,260 sq. ft.
$259,900Active4 beds 3 baths2,260 sq. ft.1406 S John Avenue, Springfield, MO 65804
MLS# 60305663Listed by: ALBERS REAL ESTATE GROUP - Open Sat, 5 to 7pmNew
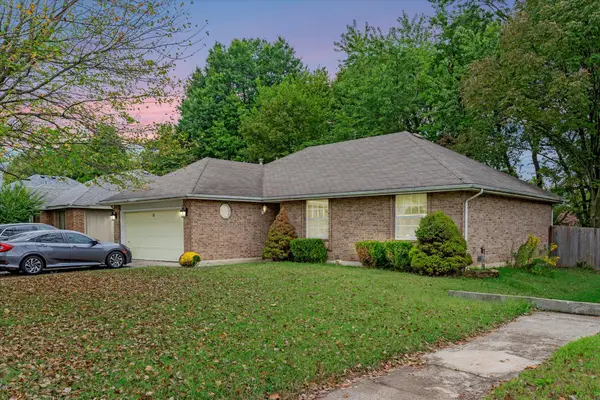 $234,900Active3 beds 2 baths1,361 sq. ft.
$234,900Active3 beds 2 baths1,361 sq. ft.3233 W Primrose Street, Springfield, MO 65807
MLS# 60305658Listed by: RE/MAX HOUSE OF BROKERS - New
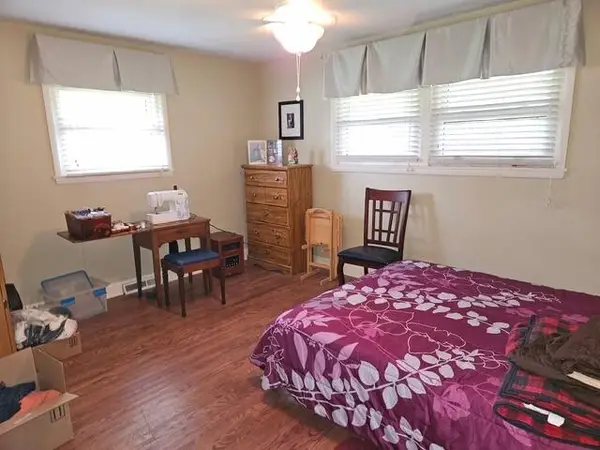 $299,900Active3 beds 2 baths2,298 sq. ft.
$299,900Active3 beds 2 baths2,298 sq. ft.2703 E Normandy Street, Springfield, MO 65804
MLS# 60305635Listed by: GLENWORTH REALTY COMPANY
