5386 S Faust Avenue, Springfield, MO 65810
Local realty services provided by:Better Homes and Gardens Real Estate Southwest Group
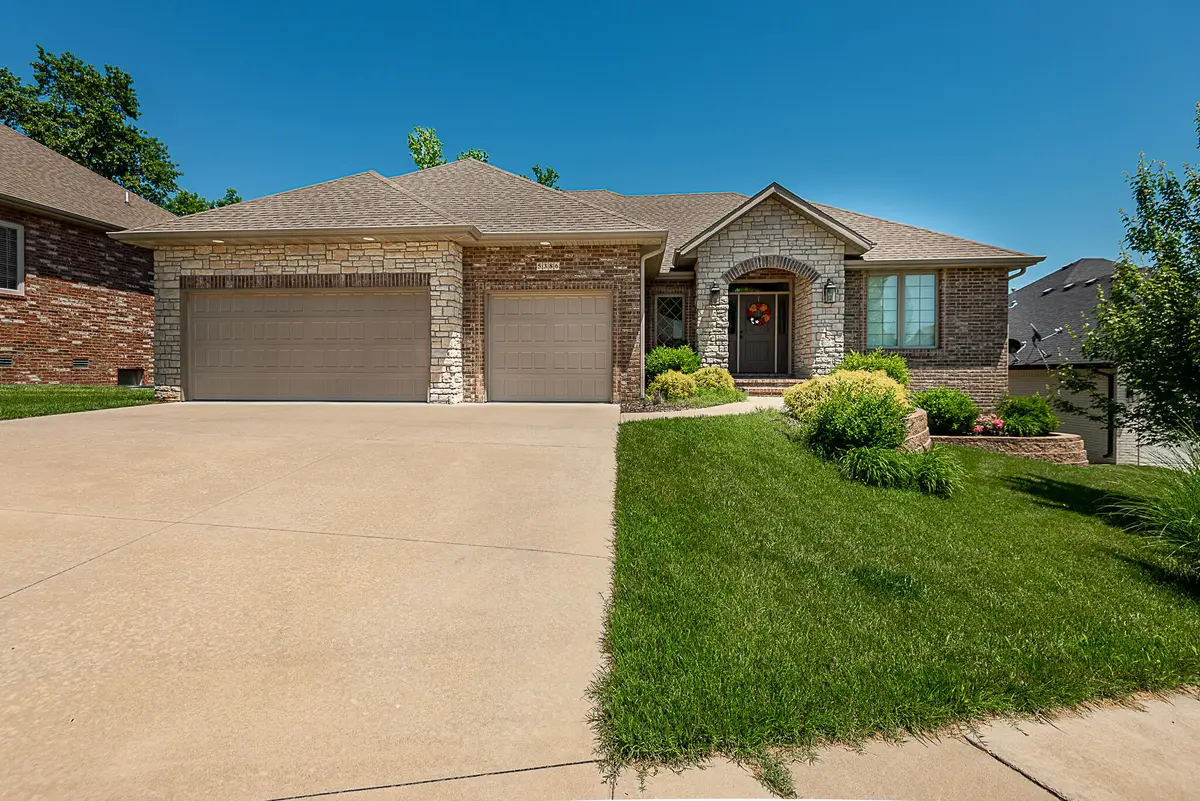
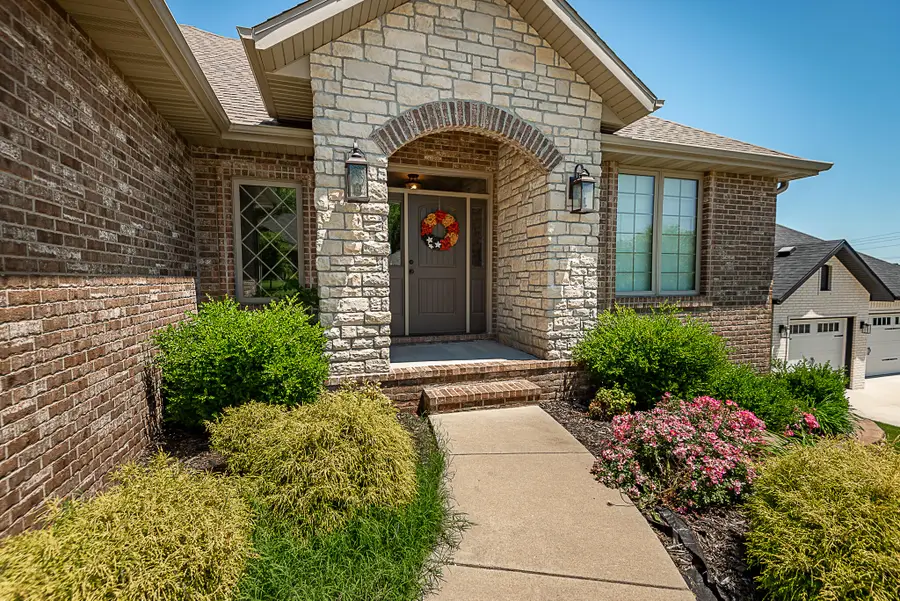
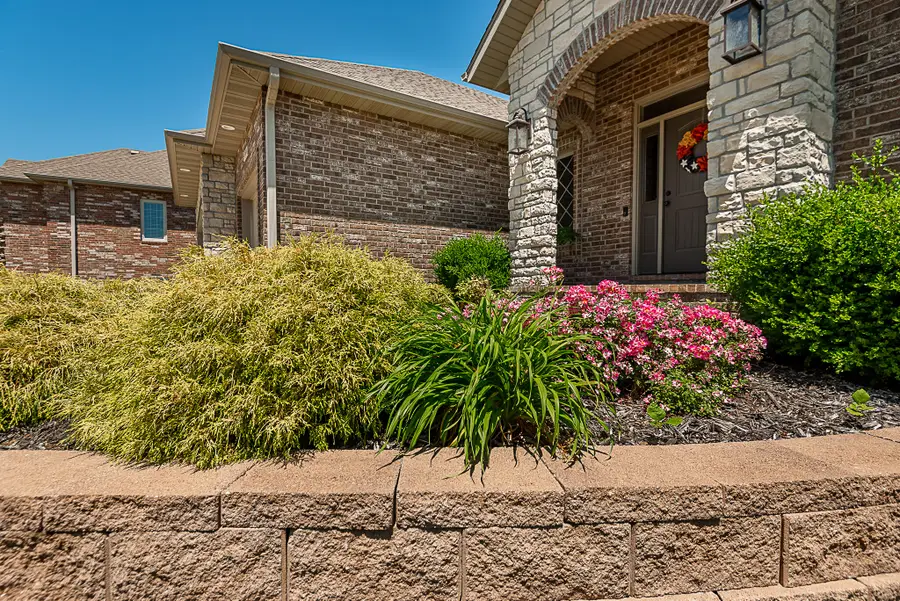
Listed by:brooke evans
Office:murney associates - primrose
MLS#:60295219
Source:MO_GSBOR
5386 S Faust Avenue,Springfield, MO 65810
$549,900
- 5 Beds
- 3 Baths
- 3,848 sq. ft.
- Single family
- Pending
Price summary
- Price:$549,900
- Price per sq. ft.:$142.91
- Monthly HOA dues:$55.58
About this home
Stunning Walk-Out Basement Home in Overland HeightsDiscover luxury and comfort in this breathtaking walk-out basement home nestled in the coveted Overland Heights subdivision. Designed for modern living, this residence boasts an open floor plan with soaring 16ft ceilings, flooded with natural light, creating an inviting and airy atmosphere. A striking floor-to-ceiling stone fireplace anchors the living area, complemented by gleaming hardwood floors, granite countertops, and soft-close cabinetry throughout.The gourmet Kitchen is equipped with a walk-in pantry, vented micro hood, gas range, under-cabinet lighting, and two refrigerators that stay with the home (one in basement).Details you won't find everywhere include custom shades on every window, including blackout shades in all bedrooms. Tray ceilings with indirect lighting in the foyer and master bedroom, bull-nose sheetrock corners for a polished finish. The laundry/mudroom with a hall-tree, and built-in wood shelving in all closets are perfect for all your needs. This home is smart too, with Cat-5 wiring throughout for seamless connectivity. Don't forget there's shuffleboard table included.In your outdoor oasis you can enjoy an expansive covered deck, patio, and a fenced backyard perfect for entertaining or relaxation.The basement features two additional bedrooms, a full bath, a wet bar, a finished room ideal for an office or playroom, ample storage, and a unique finished John Deere Room.Just steps from Wanda Gray Elementary and minutes from South Campbell you'll have unmatched convenience.This home combines sophisticated design with practical features, making it a true gem in Overland Heights.
Contact an agent
Home facts
- Year built:2019
- Listing Id #:60295219
- Added:83 day(s) ago
- Updated:August 08, 2025 at 07:27 AM
Rooms and interior
- Bedrooms:5
- Total bathrooms:3
- Full bathrooms:3
- Living area:3,848 sq. ft.
Heating and cooling
- Cooling:Ceiling Fan(s), Central Air
- Heating:Central
Structure and exterior
- Year built:2019
- Building area:3,848 sq. ft.
- Lot area:0.24 Acres
Schools
- High school:SGF-Kickapoo
- Middle school:SGF-Cherokee
- Elementary school:SGF-Wanda Gray/Wilsons
Finances and disclosures
- Price:$549,900
- Price per sq. ft.:$142.91
- Tax amount:$4,627 (2024)
New listings near 5386 S Faust Avenue
- New
 $189,900Active3 beds 3 baths1,390 sq. ft.
$189,900Active3 beds 3 baths1,390 sq. ft.725 W Jean Street, Springfield, MO 65803
MLS# 60302207Listed by: MURNEY ASSOCIATES - PRIMROSE - Open Sun, 7 to 9pmNew
 $399,995Active3 beds 2 baths1,710 sq. ft.
$399,995Active3 beds 2 baths1,710 sq. ft.3031 W Marty Street, Springfield, MO 65810
MLS# 60302193Listed by: KELLER WILLIAMS - New
 $629,900Active5 beds 4 baths4,088 sq. ft.
$629,900Active5 beds 4 baths4,088 sq. ft.1401 N Chapel Drive, Springfield, MO 65802
MLS# 60302185Listed by: ALPHA REALTY MO, LLC - New
 $395,900Active4 beds 3 baths2,290 sq. ft.
$395,900Active4 beds 3 baths2,290 sq. ft.2376 W Rockwood Street, Springfield, MO 65807
MLS# 60302188Listed by: ALPHA REALTY MO, LLC - New
 $265,000Active-- beds 2 baths
$265,000Active-- beds 2 baths1003-1005 W Edgewood Street, Springfield, MO 65807
MLS# 60302176Listed by: BETTER HOMES & GARDENS SW GRP - New
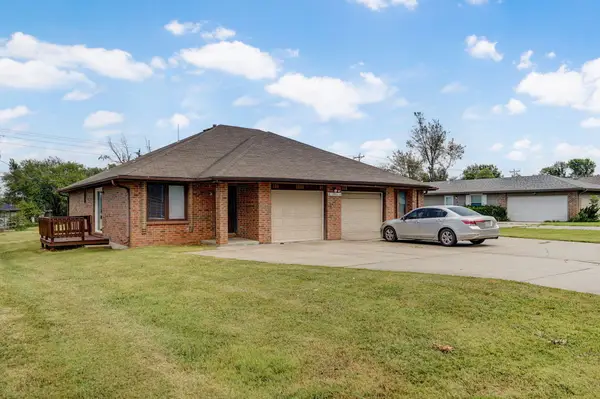 $265,000Active-- beds 1 baths
$265,000Active-- beds 1 baths2955 W Roxbury Street, Springfield, MO 65807
MLS# 60302177Listed by: BETTER HOMES & GARDENS SW GRP - New
 $1,300,000Active5 beds 4 baths3,826 sq. ft.
$1,300,000Active5 beds 4 baths3,826 sq. ft.6095 E Farm Rd 138, Springfield, MO 65802
MLS# 60302178Listed by: KELLER WILLIAMS - New
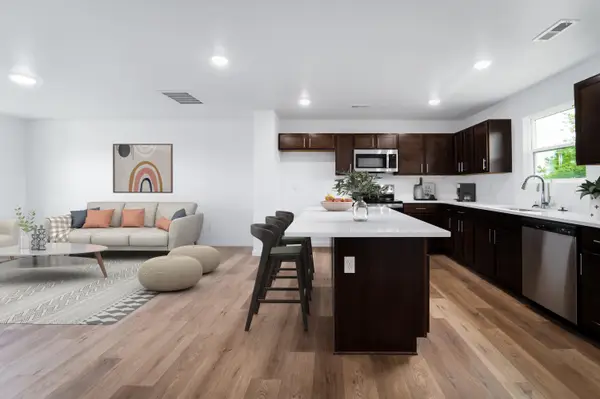 $251,995Active3 beds 2 baths1,428 sq. ft.
$251,995Active3 beds 2 baths1,428 sq. ft.5131 W Sunstruck Street, Springfield, MO 65802
MLS# 60301937Listed by: KELLER WILLIAMS - New
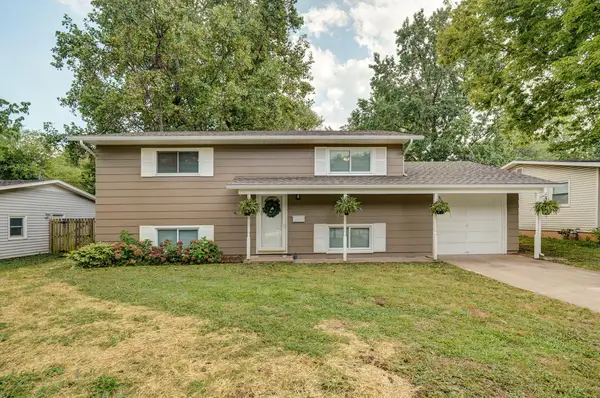 $229,000Active4 beds 3 baths1,700 sq. ft.
$229,000Active4 beds 3 baths1,700 sq. ft.530 E Edgewood Street, Springfield, MO 65807
MLS# 60302120Listed by: ALPHA REALTY MO, LLC - New
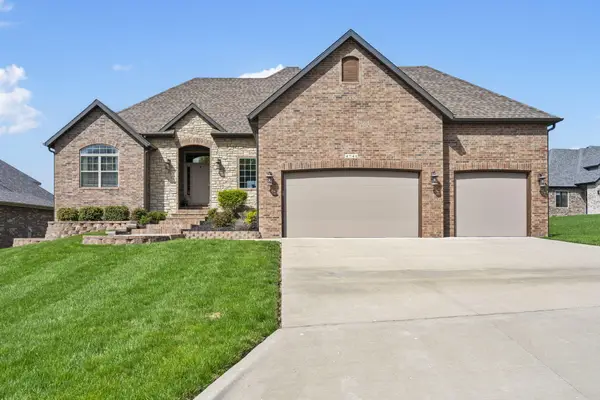 $580,000Active5 beds 3 baths3,347 sq. ft.
$580,000Active5 beds 3 baths3,347 sq. ft.4741 Forest Trails Drive, Springfield, MO 65809
MLS# 60302158Listed by: KELLER WILLIAMS
