5388 S Woodcliffe Drive, Springfield, MO 65804
Local realty services provided by:Better Homes and Gardens Real Estate Southwest Group
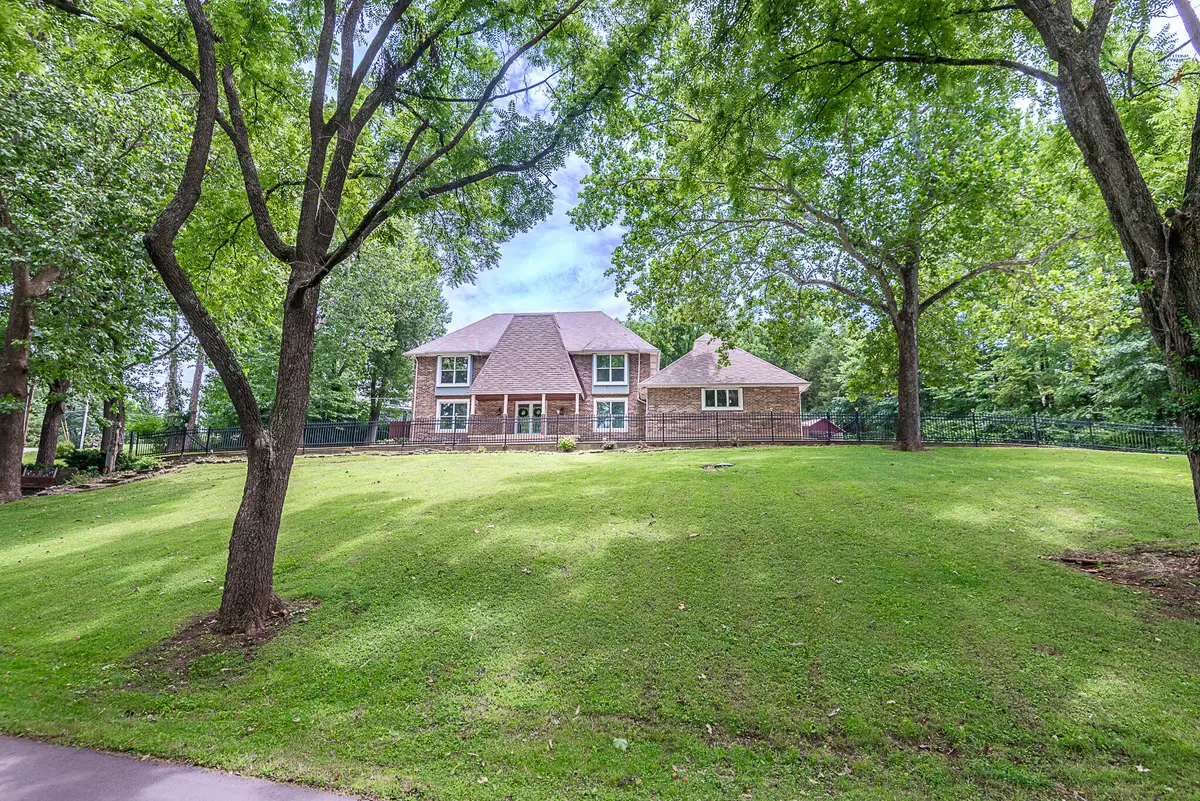
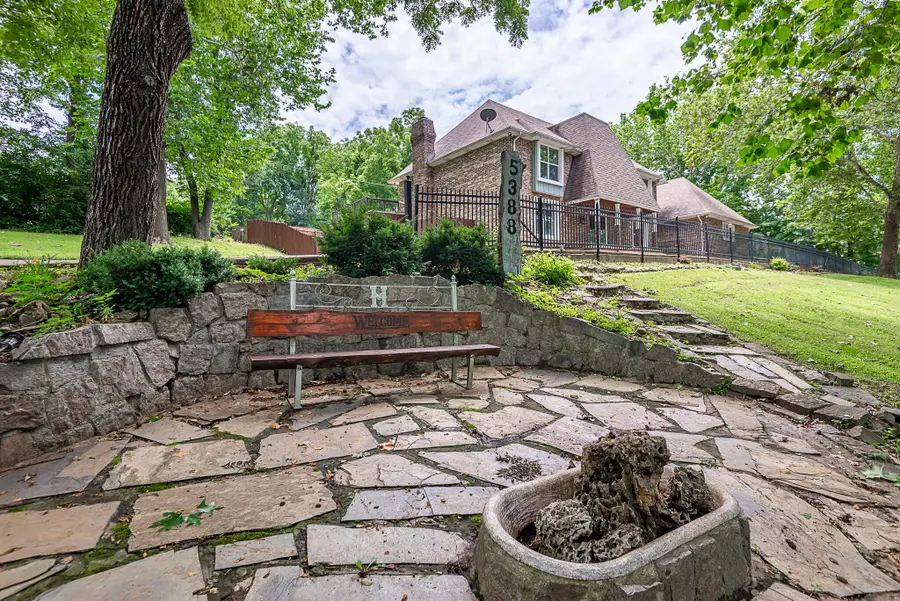
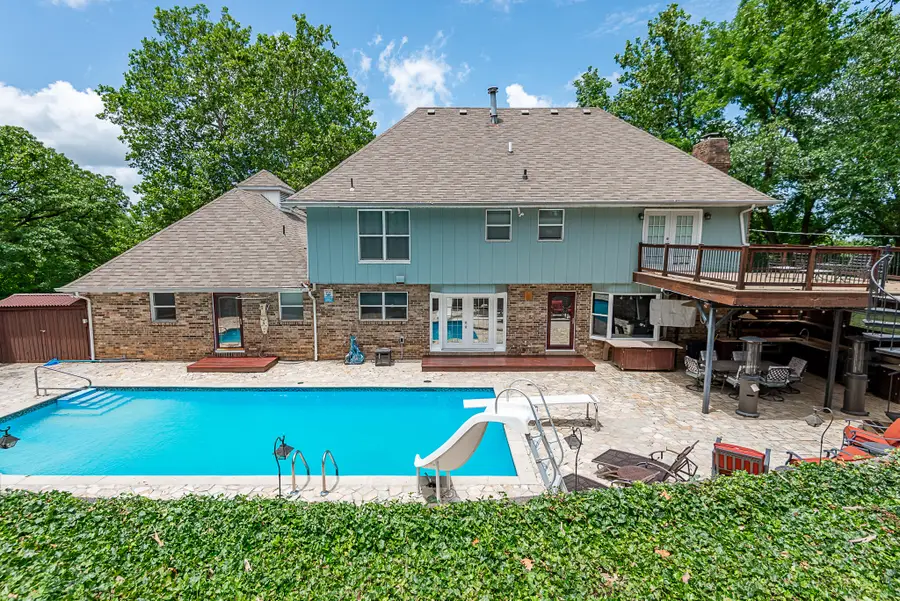
Listed by:ava m snyder
Office:murney associates - primrose
MLS#:60299125
Source:MO_GSBOR
5388 S Woodcliffe Drive,Springfield, MO 65804
$599,900
- 5 Beds
- 4 Baths
- 4,948 sq. ft.
- Single family
- Pending
Price summary
- Price:$599,900
- Price per sq. ft.:$110.93
- Monthly HOA dues:$4.17
About this home
Entertainment! Invite all your family and friends to this fabulous 2 story home with a basement. With 5 BRs, 4 baths, 3 living areas, formal dining and an outdoor oasis you can entertain like a celebrity! So much to appreciate like: hardwood, tile and concrete floors throughout, crown molding, surround sound in the Great room, woodburning fireplace, 2 wet bars & more! Create in the gourmet kitchen with gas range, a butler's bar, two pantries, stainless appliances and granite island! Upstairs are 4 large bedrooms with an ensuite primary that leads to an elevated deck with spiral staircase to the inground pool. The other 3 BRs have great closet space and share the guest bathroom. The basement will be loved by all. Watch football on the 65'' TV at the wet bar. Be a mixologist at the granite top bar with special lighting, an ice maker and beverage fridge. The open space could host game night with space for a poker table, pool table and home theater area. The 2nd 65'' TV and black theater seats are sure to please! Need a quick nap, use the Murphy bed for a quick snooze. An additional bathroom, storage room and storm area are extras! After all the indoor fun move the party outside to the pool deck with a gorgeous saltwater pool, an outdoor kitchen complete with gas grill, microwave and granite counters with cover from the deck upstairs. Approximately 5400 square foot of luxury on a huge wooded lot with a circle drive and side load garage full of cabinets and work bench area. Located close to Highland Springs, Millwood and Hwy 65 for easy commutes anywhere! Put this on the keep list!
Contact an agent
Home facts
- Year built:1974
- Listing Id #:60299125
- Added:36 day(s) ago
- Updated:August 08, 2025 at 07:27 AM
Rooms and interior
- Bedrooms:5
- Total bathrooms:4
- Full bathrooms:4
- Living area:4,948 sq. ft.
Heating and cooling
- Cooling:Ceiling Fan(s), Central Air, Zoned
- Heating:Fireplace(s), Forced Air, Zoned
Structure and exterior
- Year built:1974
- Building area:4,948 sq. ft.
- Lot area:0.68 Acres
Schools
- High school:SGF-Glendale
- Middle school:SGF-Pershing
- Elementary school:SGF-Sequiota
Utilities
- Sewer:Septic Tank
Finances and disclosures
- Price:$599,900
- Price per sq. ft.:$110.93
- Tax amount:$2,835 (2024)
New listings near 5388 S Woodcliffe Drive
- New
 $189,900Active3 beds 3 baths1,390 sq. ft.
$189,900Active3 beds 3 baths1,390 sq. ft.725 W Jean Street, Springfield, MO 65803
MLS# 60302207Listed by: MURNEY ASSOCIATES - PRIMROSE - Open Sun, 7 to 9pmNew
 $399,995Active3 beds 2 baths1,710 sq. ft.
$399,995Active3 beds 2 baths1,710 sq. ft.3031 W Marty Street, Springfield, MO 65810
MLS# 60302193Listed by: KELLER WILLIAMS - New
 $629,900Active5 beds 4 baths4,088 sq. ft.
$629,900Active5 beds 4 baths4,088 sq. ft.1401 N Chapel Drive, Springfield, MO 65802
MLS# 60302185Listed by: ALPHA REALTY MO, LLC - New
 $395,900Active4 beds 3 baths2,290 sq. ft.
$395,900Active4 beds 3 baths2,290 sq. ft.2376 W Rockwood Street, Springfield, MO 65807
MLS# 60302188Listed by: ALPHA REALTY MO, LLC - New
 $265,000Active-- beds 2 baths
$265,000Active-- beds 2 baths1003-1005 W Edgewood Street, Springfield, MO 65807
MLS# 60302176Listed by: BETTER HOMES & GARDENS SW GRP - New
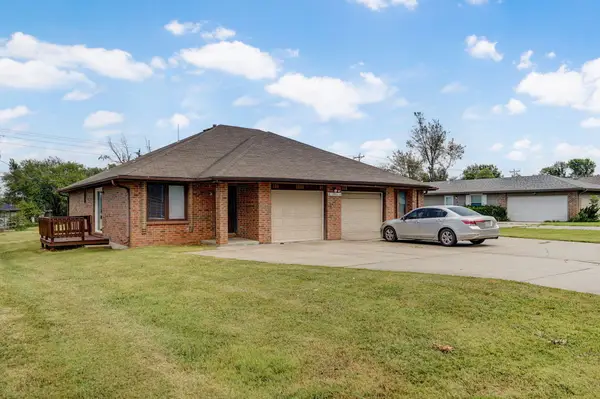 $265,000Active-- beds 1 baths
$265,000Active-- beds 1 baths2955 W Roxbury Street, Springfield, MO 65807
MLS# 60302177Listed by: BETTER HOMES & GARDENS SW GRP - New
 $1,300,000Active5 beds 4 baths3,826 sq. ft.
$1,300,000Active5 beds 4 baths3,826 sq. ft.6095 E Farm Rd 138, Springfield, MO 65802
MLS# 60302178Listed by: KELLER WILLIAMS - New
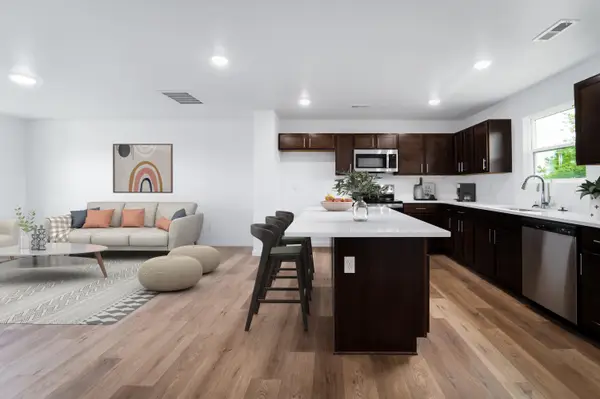 $251,995Active3 beds 2 baths1,428 sq. ft.
$251,995Active3 beds 2 baths1,428 sq. ft.5131 W Sunstruck Street, Springfield, MO 65802
MLS# 60301937Listed by: KELLER WILLIAMS - New
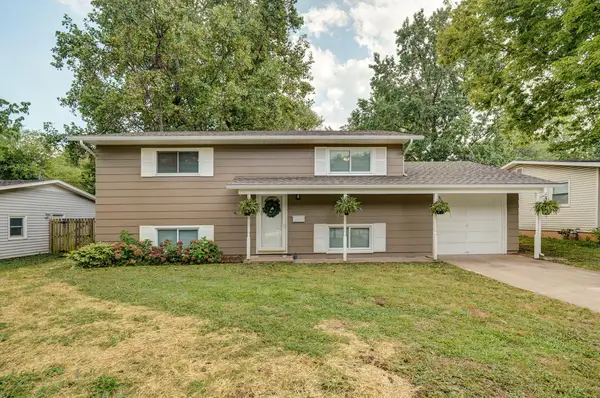 $229,000Active4 beds 3 baths1,700 sq. ft.
$229,000Active4 beds 3 baths1,700 sq. ft.530 E Edgewood Street, Springfield, MO 65807
MLS# 60302120Listed by: ALPHA REALTY MO, LLC - New
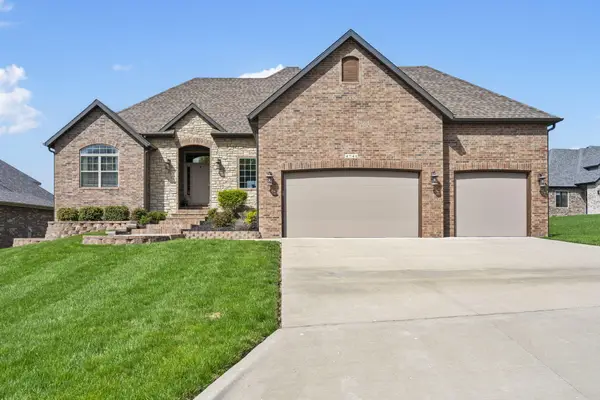 $580,000Active5 beds 3 baths3,347 sq. ft.
$580,000Active5 beds 3 baths3,347 sq. ft.4741 Forest Trails Drive, Springfield, MO 65809
MLS# 60302158Listed by: KELLER WILLIAMS
