555 E Farm 84 Road, Springfield, MO 65803
Local realty services provided by:Better Homes and Gardens Real Estate Southwest Group
Listed by:nicholas huscroft
Office:chosen realty llc.
MLS#:60294181
Source:MO_GSBOR
555 E Farm 84 Road,Springfield, MO 65803
$425,000
- 4 Beds
- 3 Baths
- 2,288 sq. ft.
- Single family
- Active
Price summary
- Price:$425,000
- Price per sq. ft.:$185.75
About this home
Built in 2008, this custom one-owner home has a lot to offer on a One Acre lot just outside the city limits with Walnut, Oak & Maple trees. No owner's association or dues. Features custom cabinets throughout the home with granite tile and cultured marble countertops. Split Bedroom plan with large windows for natural light. The Living Room, Master Bedroom & Master Bathroom have vaulted ceilings. The Master has his & her walk-in closets. The4th Bedroom is a Bonus Room w/ a Bathroom or could be a second Master Suite with a sitting area. Floors are hardwood, carpet & tile. Walk-in attic accessed directly from the second floor. Home has the best of both worlds for keeping energy costs low with a well, septic system, attic fan, airsource heat pump and gas fireplace w/ blower on City Utilities natural gas and electric. New Roof at the end of 2024. Home security system included. Tornado shelter under front porch. Plenty of room to build ashop or to park your RV. Smoke-free & pet-free home. 2,288 square footage, per the county. Thank you for looking.
Contact an agent
Home facts
- Year built:2008
- Listing ID #:60294181
- Added:139 day(s) ago
- Updated:September 26, 2025 at 02:47 PM
Rooms and interior
- Bedrooms:4
- Total bathrooms:3
- Full bathrooms:3
- Living area:2,288 sq. ft.
Heating and cooling
- Cooling:Attic Fan, Ceiling Fan(s), Central Air
- Heating:Central, Fireplace(s), Heat Pump Dual Fuel, Zoned
Structure and exterior
- Year built:2008
- Building area:2,288 sq. ft.
- Lot area:0.98 Acres
Schools
- High school:Hillcrest (AR)
- Middle school:SGF-Pleasant View
- Elementary school:SGF-Pleasant View
Utilities
- Sewer:Septic Tank
Finances and disclosures
- Price:$425,000
- Price per sq. ft.:$185.75
- Tax amount:$3,240 (2024)
New listings near 555 E Farm 84 Road
- New
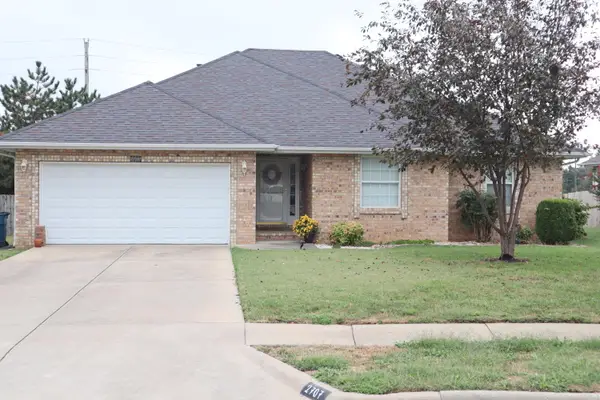 $269,900Active3 beds 2 baths1,996 sq. ft.
$269,900Active3 beds 2 baths1,996 sq. ft.2707 S Ryan Place, Springfield, MO 65807
MLS# 60305630Listed by: DIZMANG ASSOCIATES - New
 $270,000Active3 beds 2 baths1,403 sq. ft.
$270,000Active3 beds 2 baths1,403 sq. ft.3529 W Cardinal Drive, Springfield, MO 65810
MLS# 60305701Listed by: HOUSE THEORY REALTY - New
 $207,900Active2 beds 2 baths1,244 sq. ft.
$207,900Active2 beds 2 baths1,244 sq. ft.930 E Primrose #B2, Springfield, MO 65807
MLS# 60305706Listed by: ASSIST 2 SELL - Open Sun, 7 to 9pmNew
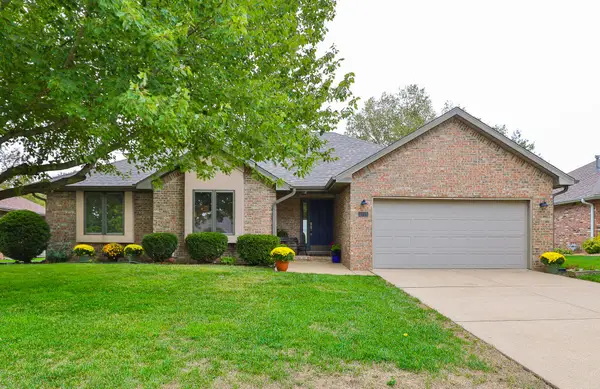 $289,900Active3 beds 2 baths1,910 sq. ft.
$289,900Active3 beds 2 baths1,910 sq. ft.3746 S Lexus Avenue, Springfield, MO 65807
MLS# 60305699Listed by: MURNEY ASSOCIATES - PRIMROSE - New
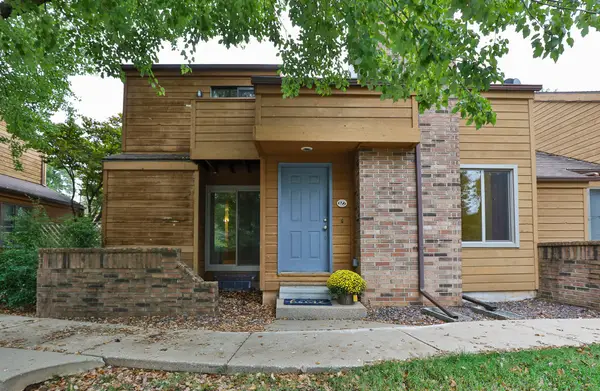 $249,900Active4 beds 3 baths2,225 sq. ft.
$249,900Active4 beds 3 baths2,225 sq. ft.3440 S Delaware #127, Springfield, MO 65804
MLS# 60305700Listed by: MURNEY ASSOCIATES - PRIMROSE - New
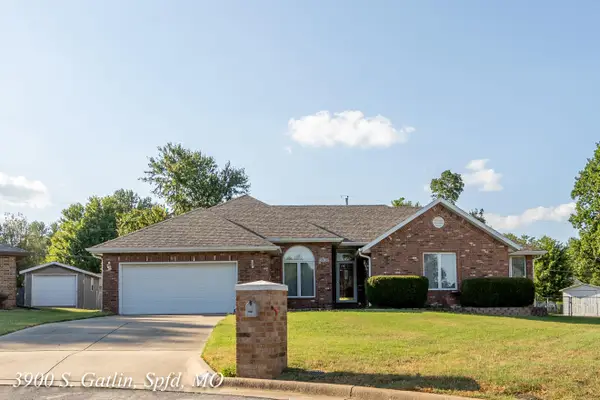 $319,900Active3 beds 2 baths2,140 sq. ft.
$319,900Active3 beds 2 baths2,140 sq. ft.3900 S Gatlin Court, Springfield, MO 65807
MLS# 60305681Listed by: MURNEY ASSOCIATES - PRIMROSE - New
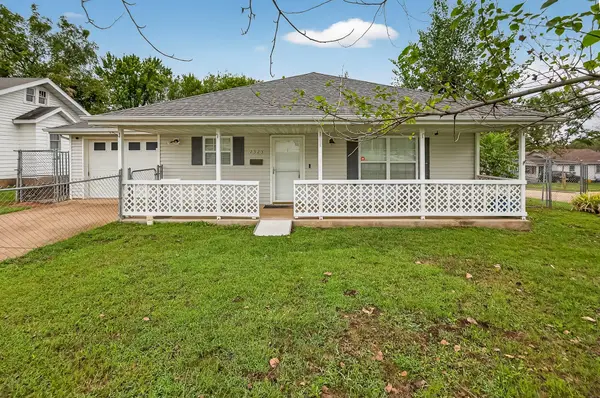 $199,000Active3 beds 1 baths1,254 sq. ft.
$199,000Active3 beds 1 baths1,254 sq. ft.2323 N Missouri Avenue, Springfield, MO 65803
MLS# 60305683Listed by: MURNEY ASSOCIATES - PRIMROSE - New
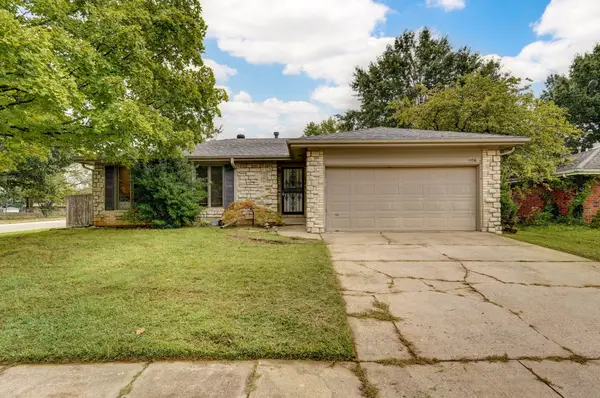 $259,900Active4 beds 3 baths2,260 sq. ft.
$259,900Active4 beds 3 baths2,260 sq. ft.1406 S John Avenue, Springfield, MO 65804
MLS# 60305663Listed by: ALBERS REAL ESTATE GROUP - Open Sat, 5 to 7pmNew
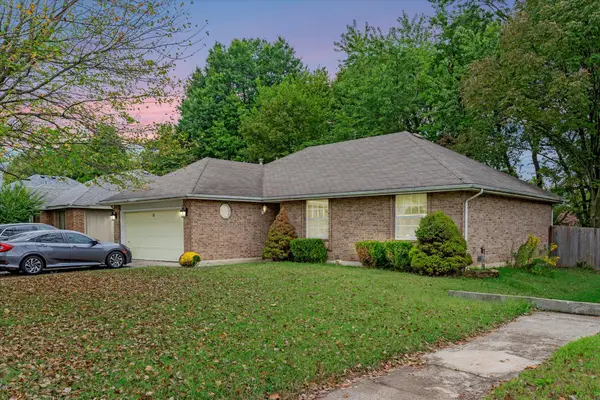 $234,900Active3 beds 2 baths1,361 sq. ft.
$234,900Active3 beds 2 baths1,361 sq. ft.3233 W Primrose Street, Springfield, MO 65807
MLS# 60305658Listed by: RE/MAX HOUSE OF BROKERS - New
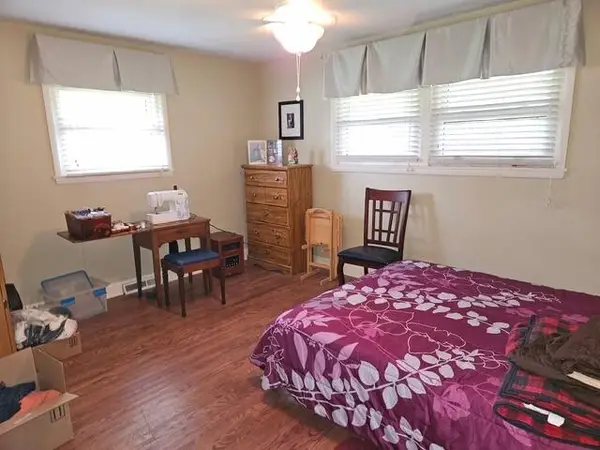 $299,900Active3 beds 2 baths2,298 sq. ft.
$299,900Active3 beds 2 baths2,298 sq. ft.2703 E Normandy Street, Springfield, MO 65804
MLS# 60305635Listed by: GLENWORTH REALTY COMPANY
