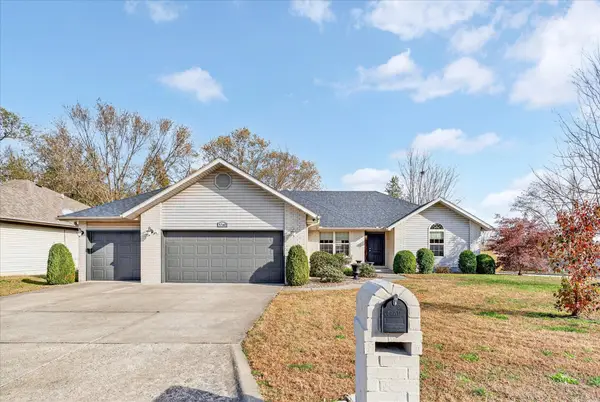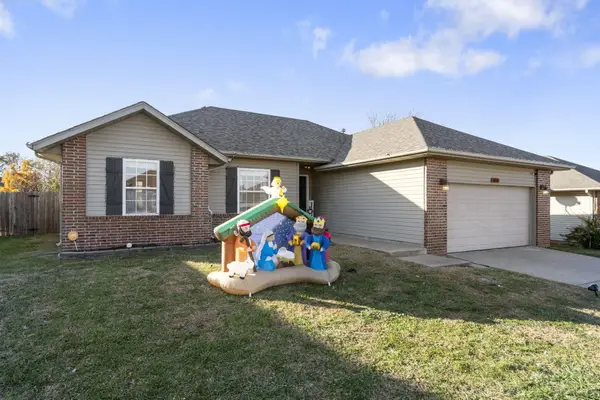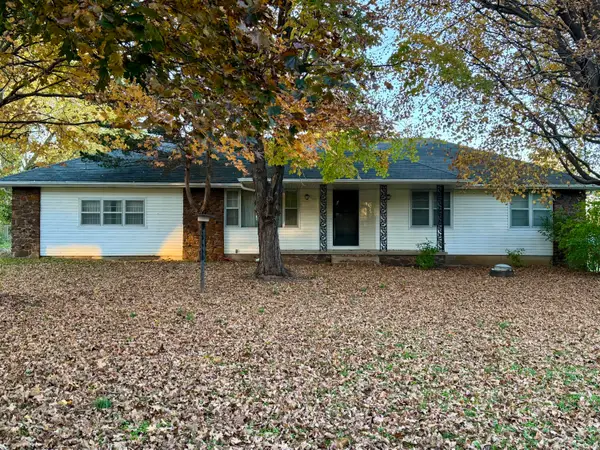5575 S Castlebay Drive, Springfield, MO 65809
Local realty services provided by:Better Homes and Gardens Real Estate Southwest Group
Listed by: adam graddy
Office: keller williams
MLS#:60309911
Source:MO_GSBOR
5575 S Castlebay Drive,Springfield, MO 65809
$1,295,000
- 4 Beds
- 4 Baths
- 6,125 sq. ft.
- Single family
- Active
Price summary
- Price:$1,295,000
- Price per sq. ft.:$211.43
- Monthly HOA dues:$150
About this home
Luxurious 4 bed/4 bath home located within Highland Springs, Springfield's only private and gated residential golf community. Featuring extensive millwork, an elevator, main floor primary suite, wet bar, game room, media room, and so much more! Off the foyer, discover an elegant office with built-ins, hardwood floors, and an attached full bathroom. The living room features a central masterpiece of a see-through fireplace, an elevator, and dining room. The kitchen offers marble & granite counters, stainless appliances, including a gas cooktop, and a tile backsplash. The primary suite features a tray ceilings with crown molding, a relaxing bathroom with dual sink vanity, walk-in tiled shower, and jetted tub. Upstairs, enjoy a bedroom, study, and full bathroom. The basement includes a game room, wet bar, media room, family room with see-through fireplace, and a large bedroom with en-suite that would make a perfect mother-in-law's quarters. The enclosed patio space provides additional living area. A circle drive and 3-car garage provide convenience.
Contact an agent
Home facts
- Year built:1992
- Listing ID #:60309911
- Added:175 day(s) ago
- Updated:November 14, 2025 at 09:18 PM
Rooms and interior
- Bedrooms:4
- Total bathrooms:4
- Full bathrooms:4
- Living area:6,125 sq. ft.
Heating and cooling
- Cooling:Ceiling Fan(s), Central Air, Zoned
- Heating:Central, Fireplace(s), Forced Air, Zoned
Structure and exterior
- Year built:1992
- Building area:6,125 sq. ft.
- Lot area:0.54 Acres
Schools
- High school:Rogersville
- Middle school:Rogersville
- Elementary school:Rogersville
Finances and disclosures
- Price:$1,295,000
- Price per sq. ft.:$211.43
- Tax amount:$8,860 (2024)
New listings near 5575 S Castlebay Drive
- Open Sun, 2 to 4pmNew
 $180,000Active3 beds 1 baths1,040 sq. ft.
$180,000Active3 beds 1 baths1,040 sq. ft.1400 W Loren Street, Springfield, MO 65807
MLS# 60309903Listed by: MURNEY ASSOCIATES - PRIMROSE - New
 $570,000Active4 beds 3 baths2,056 sq. ft.
$570,000Active4 beds 3 baths2,056 sq. ft.4967 E Farm Road 66, Springfield, MO 65803
MLS# 60309896Listed by: REALTY ONE GROUP GRAND - New
 $250,000Active2 beds 1 baths986 sq. ft.
$250,000Active2 beds 1 baths986 sq. ft.1525 S Rogers Avenue, Springfield, MO 65804
MLS# 60309900Listed by: BEVERLY HILLS 417 - New
 $334,900Active3 beds 2 baths1,665 sq. ft.
$334,900Active3 beds 2 baths1,665 sq. ft.3260 S Brunswick Avenue, Springfield, MO 65809
MLS# 60309887Listed by: AMAX REAL ESTATE - New
 $230,000Active3 beds 2 baths1,402 sq. ft.
$230,000Active3 beds 2 baths1,402 sq. ft.327 S Red Avenue, Springfield, MO 65802
MLS# 60309888Listed by: MURNEY ASSOCIATES - PRIMROSE - New
 $225,000Active3 beds 2 baths1,978 sq. ft.
$225,000Active3 beds 2 baths1,978 sq. ft.2535 W Farm Road 112, Springfield, MO 65803
MLS# 60309890Listed by: OLD WORLD REALTY, LLC - New
 $120,000Active3 beds 1 baths908 sq. ft.
$120,000Active3 beds 1 baths908 sq. ft.1338 N Park Avenue, Springfield, MO 65802
MLS# 60309865Listed by: MURNEY ASSOCIATES - PRIMROSE - New
 $255,000Active3 beds 2 baths1,482 sq. ft.
$255,000Active3 beds 2 baths1,482 sq. ft.3234 S Danbury Avenue, Springfield, MO 65807
MLS# 60309875Listed by: ALPHA REALTY MO, LLC - New
 $249,900Active3 beds 2 baths1,897 sq. ft.
$249,900Active3 beds 2 baths1,897 sq. ft.4754 W Tarkio Street, Springfield, MO 65802
MLS# 60309876Listed by: ALPHA REALTY MO, LLC - New
 $1,114,977.77Active5 beds 4 baths5,138 sq. ft.
$1,114,977.77Active5 beds 4 baths5,138 sq. ft.6006 S Maryland Avenue, Springfield, MO 65810
MLS# 60309864Listed by: ALPHA REALTY MO, LLC
