5613 Dunrobin Drive, Springfield, MO 65809
Local realty services provided by:Better Homes and Gardens Real Estate Southwest Group
Listed by:adam graddy
Office:keller williams
MLS#:60302321
Source:MO_GSBOR
5613 Dunrobin Drive,Springfield, MO 65809
$1,925,000
- 6 Beds
- 7 Baths
- 7,244 sq. ft.
- Single family
- Active
Price summary
- Price:$1,925,000
- Price per sq. ft.:$247.11
- Monthly HOA dues:$150
About this home
Situated within the prestigious, gated community of Highland Springs, this home overlooks the 17th fairway of one of Missouri's premier golf courses. Designed for those who appreciate elevated living, this home seamlessly blends timeless craftsmanship with modern luxury. A brand-new $150,000 roof (with 10-year warranty) crowns this six-bedroom, five full and two half-bath estate, which has been meticulously updated throughout. Step inside to find new designer flooring, fresh, sophisticated interior paint, and thoughtfully appointed finishes at every turn. The split-bedroom layout offers both functionality and privacy, while expansive living areas provide the perfect backdrop for both intimate gatherings and grand entertaining. The chef's kitchen is a masterpiece, featuring Sub-Zero refrigeration, a six-burner Wolf dual oven range with custom hood, soft-close cabinetry, and granite countertops, all opening to a warm hearth room with fireplace and sweeping golf course views. Step outside to the covered veranda, where the gentle sounds of a custom-built water garden create an atmosphere of tranquility in the beautifully landscaped backyard. The primary suite is a true sanctuary, located on the main level and boasting a newly reimagined spa bath with a freestanding soaking tub, walk-in tile shower, and direct access to the serene outdoor living space. The walkout lower level offers a curated lifestyle experience with a climate-controlled wine cellar, wet bar, media room, and private gym. Every detail has been considered, down to the tiled laundry room and high-efficiency systems. Just minutes from the heart of Springfield and adjacent to the South Gate of Highland Springs, this home offers a rare opportunity to live in a peaceful, secure enclave while remaining conveniently connected to the city and top schools.
Contact an agent
Home facts
- Year built:2006
- Listing ID #:60302321
- Added:47 day(s) ago
- Updated:October 02, 2025 at 02:58 PM
Rooms and interior
- Bedrooms:6
- Total bathrooms:7
- Full bathrooms:5
- Half bathrooms:2
- Living area:7,244 sq. ft.
Heating and cooling
- Cooling:Ceiling Fan(s), Central Air, Zoned
- Heating:Central, Fireplace(s), Forced Air
Structure and exterior
- Year built:2006
- Building area:7,244 sq. ft.
- Lot area:0.45 Acres
Schools
- High school:Rogersville
- Middle school:Rogersville
- Elementary school:Rogersville
Finances and disclosures
- Price:$1,925,000
- Price per sq. ft.:$247.11
- Tax amount:$10,664 (2024)
New listings near 5613 Dunrobin Drive
- New
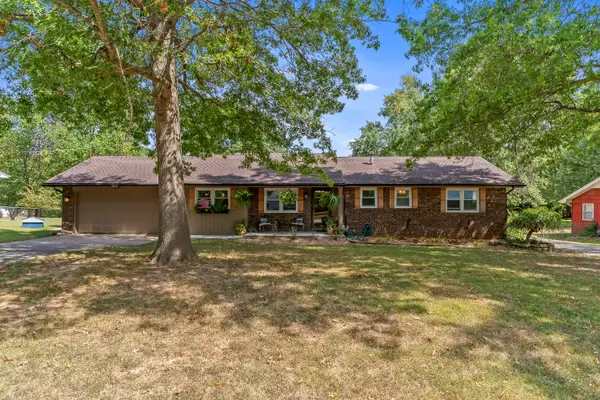 $359,900Active4 beds 3 baths2,572 sq. ft.
$359,900Active4 beds 3 baths2,572 sq. ft.5382 N Lakewood Drive, Springfield, MO 65803
MLS# 60306107Listed by: AMAX REAL ESTATE - New
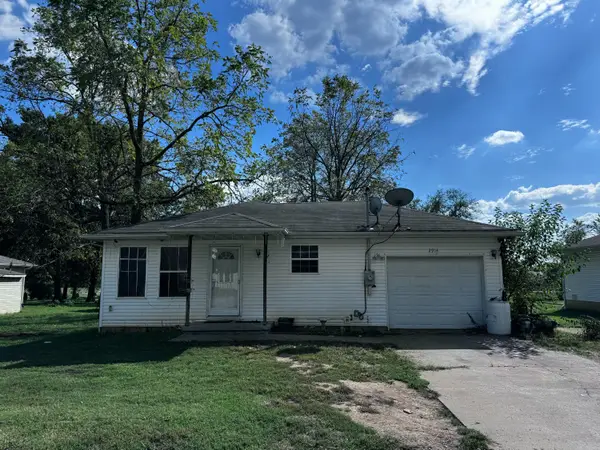 $135,000Active3 beds 1 baths1,040 sq. ft.
$135,000Active3 beds 1 baths1,040 sq. ft.2914 W Chestnut Street, Springfield, MO 65803
MLS# 60306110Listed by: MURNEY ASSOCIATES - PRIMROSE - New
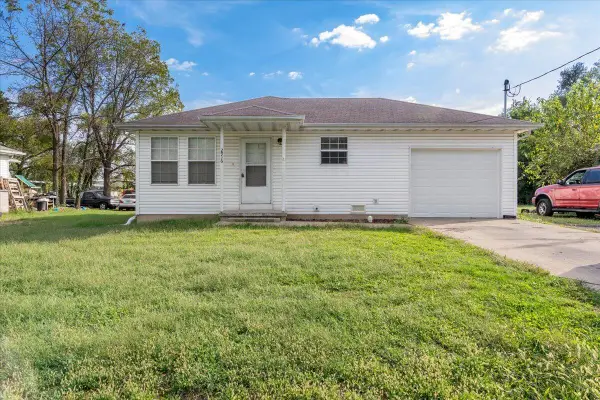 $149,000Active3 beds 1 baths1,040 sq. ft.
$149,000Active3 beds 1 baths1,040 sq. ft.2916 W Chestnut Street, Springfield, MO 65803
MLS# 60306111Listed by: MURNEY ASSOCIATES - PRIMROSE - New
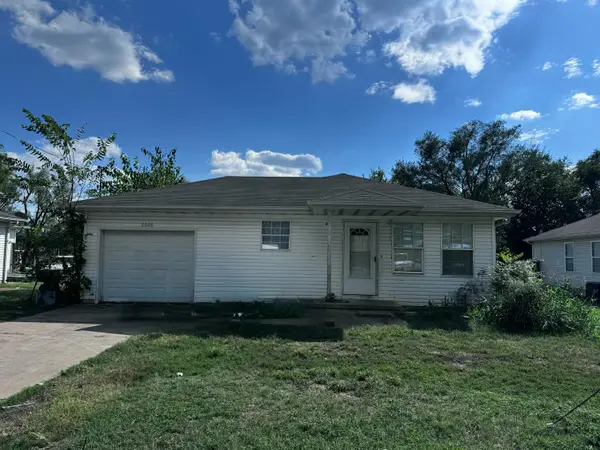 $129,900Active3 beds 1 baths1,040 sq. ft.
$129,900Active3 beds 1 baths1,040 sq. ft.2928 W Chestnut Street, Springfield, MO 65803
MLS# 60306112Listed by: MURNEY ASSOCIATES - PRIMROSE - New
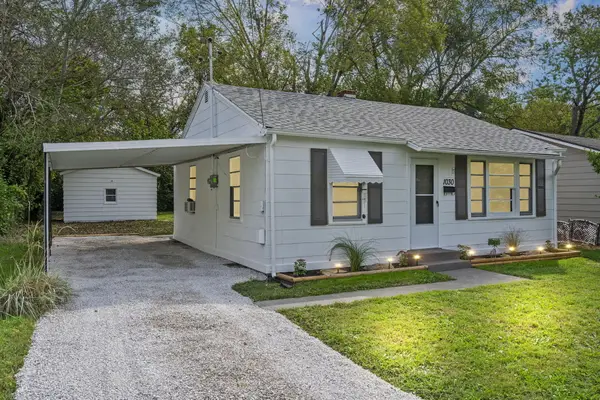 $95,000Active2 beds 1 baths700 sq. ft.
$95,000Active2 beds 1 baths700 sq. ft.1030 N Warren Avenue, Springfield, MO 65802
MLS# 60306143Listed by: MURNEY ASSOCIATES - PRIMROSE - New
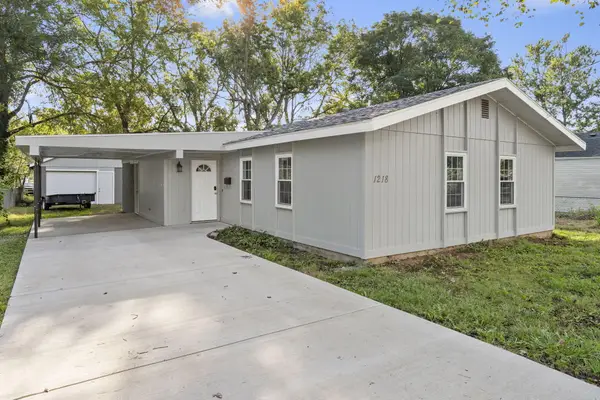 $165,000Active3 beds 1 baths1,195 sq. ft.
$165,000Active3 beds 1 baths1,195 sq. ft.1218 N Warren Avenue, Springfield, MO 65802
MLS# 60306189Listed by: EXP REALTY LLC - New
 $139,900Active3 beds 2 baths1,576 sq. ft.
$139,900Active3 beds 2 baths1,576 sq. ft.801 S Newton Avenue, Springfield, MO 65806
MLS# 60306192Listed by: VALIANT GROUP REAL ESTATE - New
 $149,900Active2 beds 1 baths968 sq. ft.
$149,900Active2 beds 1 baths968 sq. ft.1464 N Clay Avenue, Springfield, MO 65802
MLS# 60306185Listed by: VALIANT GROUP REAL ESTATE - New
 $130,000Active4 beds 2 baths1,194 sq. ft.
$130,000Active4 beds 2 baths1,194 sq. ft.1036 E Blaine Street, Springfield, MO 65803
MLS# 60306186Listed by: VALIANT GROUP REAL ESTATE - New
 $210,000Active3 beds 2 baths1,155 sq. ft.
$210,000Active3 beds 2 baths1,155 sq. ft.1700 E Cairo Street, Springfield, MO 65802
MLS# 60306188Listed by: VALIANT GROUP REAL ESTATE
