5757 E Meadowmere Street, Springfield, MO 65809
Local realty services provided by:Better Homes and Gardens Real Estate Southwest Group
Listed by: adam graddy
Office: keller williams
MLS#:60299691
Source:MO_GSBOR
5757 E Meadowmere Street,Springfield, MO 65809
$399,900
- 4 Beds
- 4 Baths
- 3,477 sq. ft.
- Single family
- Active
Price summary
- Price:$399,900
- Price per sq. ft.:$110.2
About this home
Welcome to 5757 E Meadowmere St, a beautifully updated, all-brick, 4 bed, 3.5 bath home nestled on a spacious 0.89-acre lot in the desirable Glendale school district. Major upgrades in this split-level home include new windows, two new HVAC units, two new water heaters, and a new roof, giving you peace of mind for years to come! With over-the-top curb appeal and thoughtful upgrades throughout, this home perfectly balances comfort, functionality, and style. Step inside to find two inviting living areas, each with its own cozy fireplace, ideal for family gatherings or entertaining. You'll love the warmth of the real hardwood floors, the sleek look of new recessed lighting throughout, and the seamless blend of classic charm and modern updates. The kitchen is a standout with stainless steel appliances, a new gas range, and a smart, open flow into the living and dining spaces. A climate-controlled sunroom with new flooring offers year-round enjoyment and additional space to relax or work from home. Don't miss this rare opportunity to own a move-in-ready home on nearly an acre, just minutes from everything Springfield has to offer!
Contact an agent
Home facts
- Year built:1977
- Listing ID #:60299691
- Added:117 day(s) ago
- Updated:November 10, 2025 at 04:28 PM
Rooms and interior
- Bedrooms:4
- Total bathrooms:4
- Full bathrooms:3
- Half bathrooms:1
- Living area:3,477 sq. ft.
Heating and cooling
- Cooling:Central Air
- Heating:Central, Forced Air
Structure and exterior
- Year built:1977
- Building area:3,477 sq. ft.
- Lot area:0.89 Acres
Schools
- High school:SGF-Glendale
- Middle school:SGF-Hickory Hills
- Elementary school:SGF-Hickory Hills
Utilities
- Sewer:Septic Tank
Finances and disclosures
- Price:$399,900
- Price per sq. ft.:$110.2
- Tax amount:$2,836 (2024)
New listings near 5757 E Meadowmere Street
- New
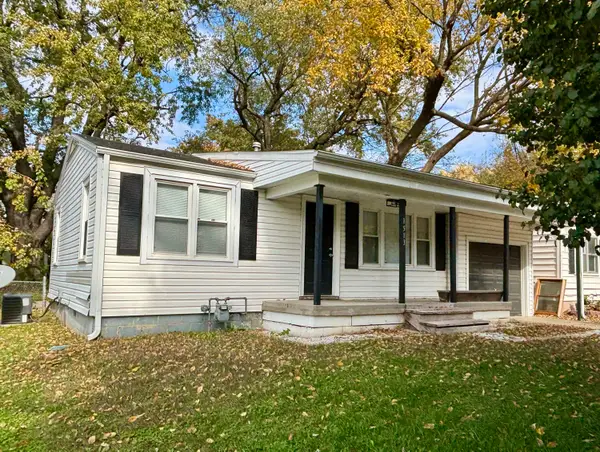 $160,000Active2 beds 1 baths768 sq. ft.
$160,000Active2 beds 1 baths768 sq. ft.1513 E Mcgee Street, Springfield, MO 65804
MLS# 60309505Listed by: RE/MAX HOUSE OF BROKERS - New
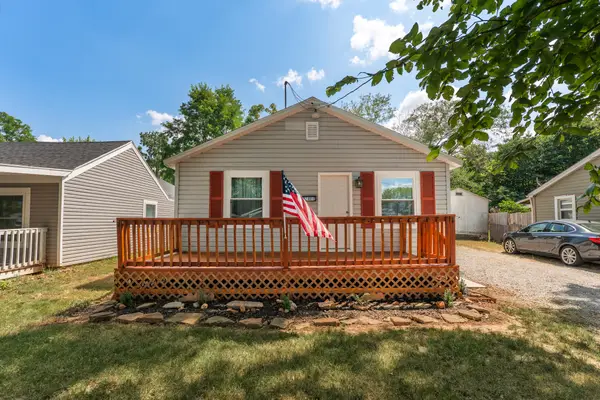 $159,000Active3 beds 1 baths1,834 sq. ft.
$159,000Active3 beds 1 baths1,834 sq. ft.2406 W High Street, Springfield, MO 65803
MLS# 60309494Listed by: KELLER WILLIAMS - New
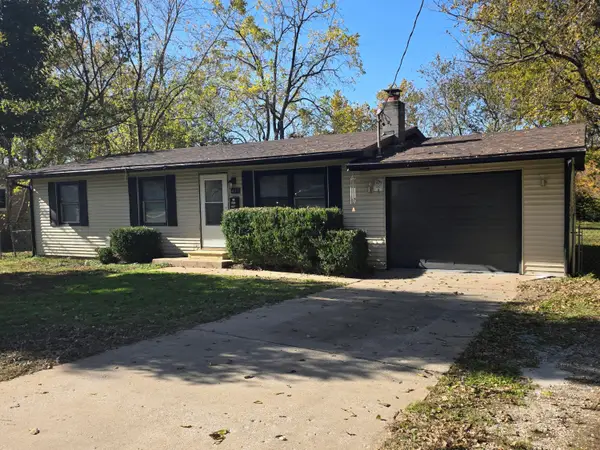 $169,900Active3 beds 1 baths960 sq. ft.
$169,900Active3 beds 1 baths960 sq. ft.433 S Nolting Avenue, Springfield, MO 65802
MLS# 60309473Listed by: MURNEY ASSOCIATES - PRIMROSE - New
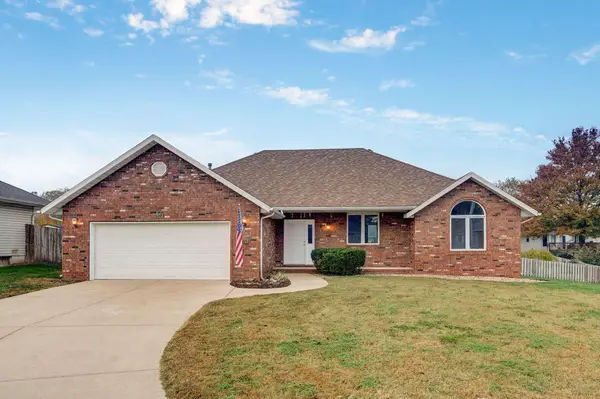 $285,000Active3 beds 2 baths1,722 sq. ft.
$285,000Active3 beds 2 baths1,722 sq. ft.3431 S Briarwood Court, Springfield, MO 65807
MLS# 60309461Listed by: KELLER WILLIAMS - New
 $429,995Active3 beds 3 baths2,349 sq. ft.
$429,995Active3 beds 3 baths2,349 sq. ft.1293 E Ogorman Court, Springfield, MO 65803
MLS# 60309465Listed by: MURNEY ASSOCIATES - NIXA - New
 $489,900Active3 beds 2 baths1,992 sq. ft.
$489,900Active3 beds 2 baths1,992 sq. ft.3049 W Edward Street, Springfield, MO 65810
MLS# 60309455Listed by: KELLER WILLIAMS - New
 $192,900Active3 beds 2 baths1,394 sq. ft.
$192,900Active3 beds 2 baths1,394 sq. ft.2820 W State Street Street, Springfield, MO 65802
MLS# 60309453Listed by: LAKE AGENTS, LLC - New
 $160,000Active2 beds 2 baths1,459 sq. ft.
$160,000Active2 beds 2 baths1,459 sq. ft.1022 S New Avenue, Springfield, MO 65807
MLS# 60309449Listed by: SUNSHINE, REALTORS - New
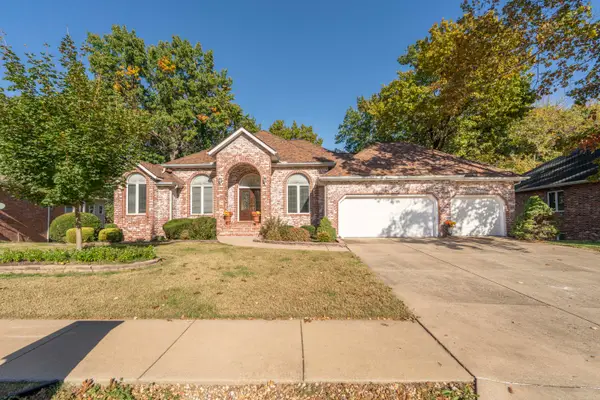 $469,900Active5 beds 4 baths3,960 sq. ft.
$469,900Active5 beds 4 baths3,960 sq. ft.4770 S Glenhaven Avenue, Springfield, MO 65804
MLS# 60309450Listed by: ASSIST 2 SELL - New
 $215,000Active3 beds 2 baths2,000 sq. ft.
$215,000Active3 beds 2 baths2,000 sq. ft.2217 N Ethyl Place, Springfield, MO 65803
MLS# 60309434Listed by: EXP REALTY LLC
