5913 S Clay Avenue, Springfield, MO 65810
Local realty services provided by:Better Homes and Gardens Real Estate Southwest Group
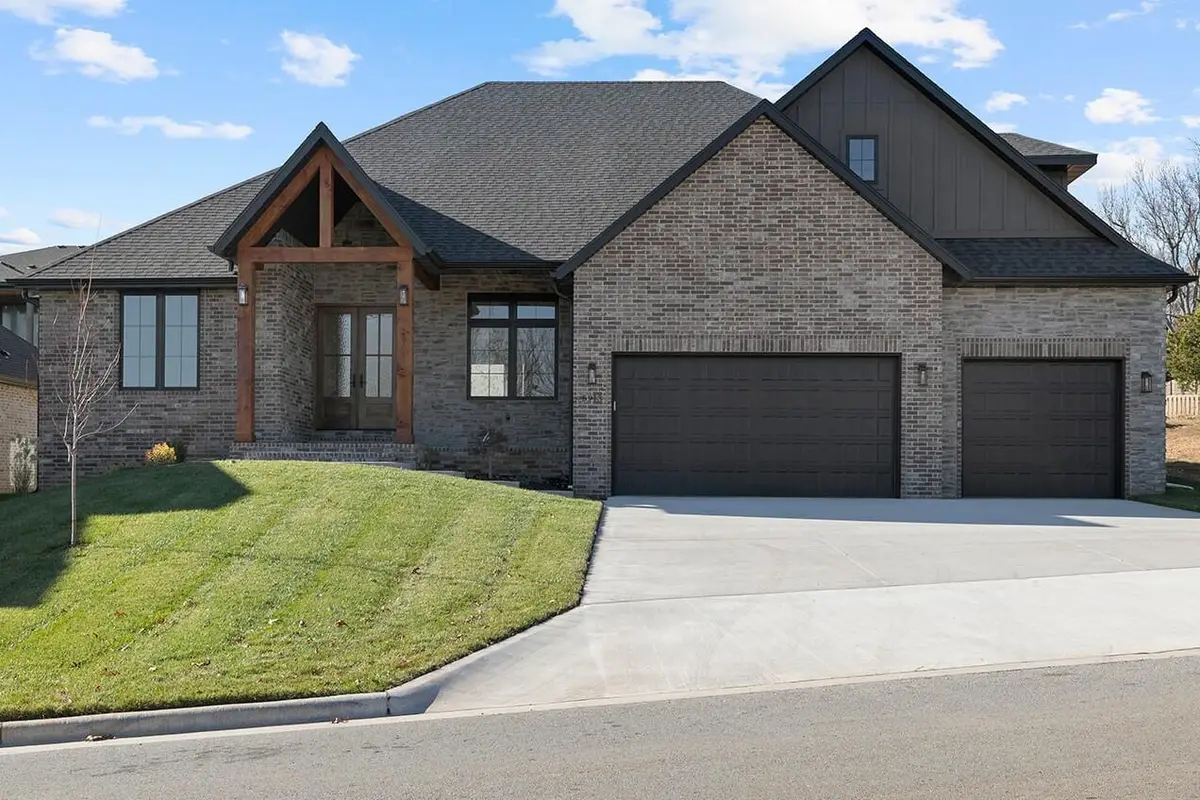
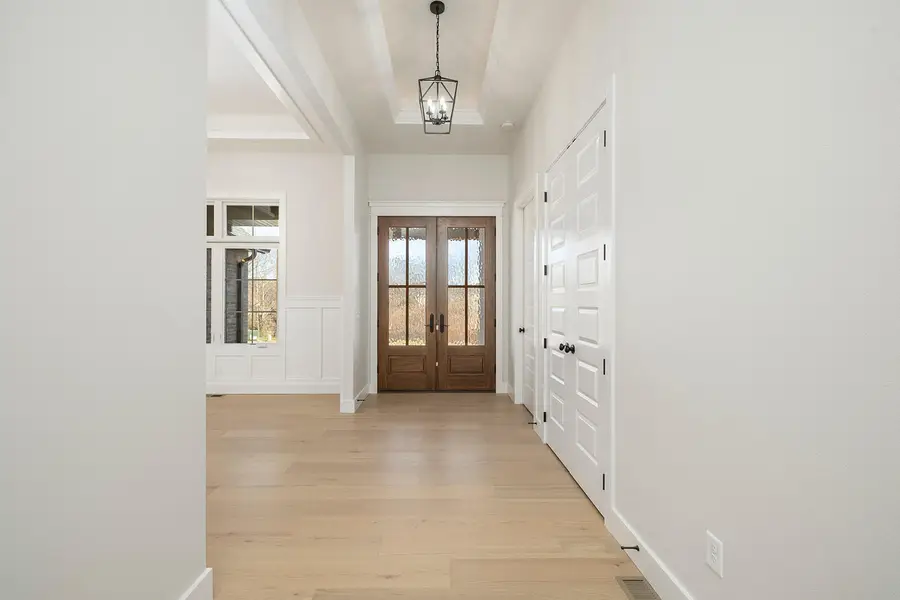
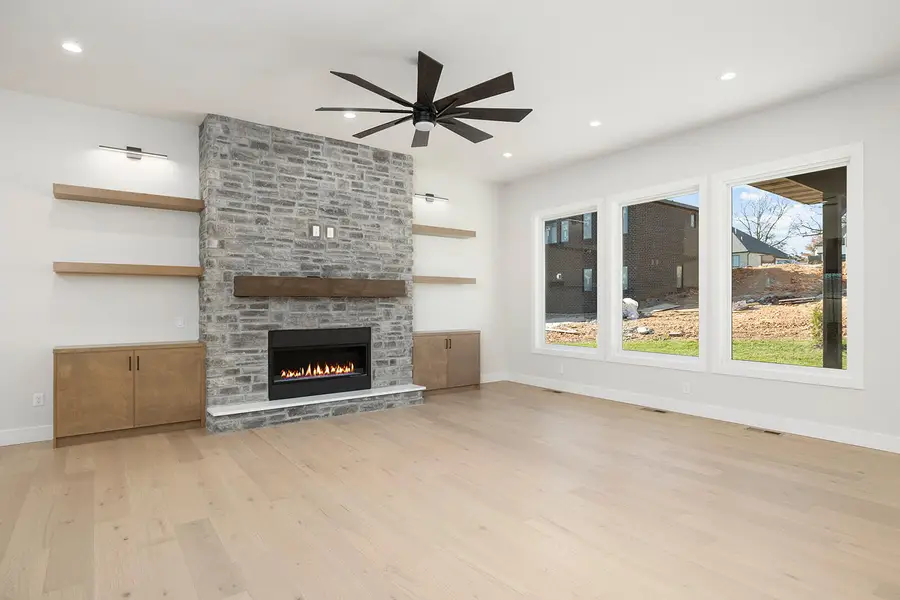
Listed by:george a martinov
Office:reecenichols - springfield
MLS#:60292926
Source:MO_GSBOR
5913 S Clay Avenue,Springfield, MO 65810
$798,000
- 5 Beds
- 4 Baths
- 3,500 sq. ft.
- Single family
- Pending
Price summary
- Price:$798,000
- Price per sq. ft.:$228
- Monthly HOA dues:$51.67
About this home
Just Completed! This grand home design has wide open feel with the open concept floor plan and high ceilings. Home features 4 bedrooms, along with an office and upstairs bonus room complete with a full bathroom, spanning 3500 sq ft. This Design featuring: High ceilings with tray lighting, oversized gas fireplace featured with accent lighting, Quartz countertops & custom cabinetry with floating shelves and hardwood flooring through-out. Large, airy windows lead the eye to a Spacious covered backyard porch and fenced backyard. Master Suite is luxuriously designed with walk-in tile glass shower, tiled around soaking tub and large walk-in closet. All-brick and stone exterior accented with bead and board design, and many more amazing finishes through-out! Discover luxury living in this community with many amenities featuring Swimming Pool; Basketball Court; Clubhouse; Walking Trails with water features and fountains. This home is conveniently located near shopping, hospitals, and restaurants, offering easy access to everyday amenities. Don't miss this beautiful home!
Contact an agent
Home facts
- Year built:2024
- Listing Id #:60292926
- Added:111 day(s) ago
- Updated:August 08, 2025 at 07:27 AM
Rooms and interior
- Bedrooms:5
- Total bathrooms:4
- Full bathrooms:3
- Half bathrooms:1
- Living area:3,500 sq. ft.
Heating and cooling
- Cooling:Ceiling Fan(s), Central Air
- Heating:Central, Fireplace(s), Forced Air
Structure and exterior
- Year built:2024
- Building area:3,500 sq. ft.
- Lot area:0.24 Acres
Schools
- High school:SGF-Kickapoo
- Middle school:SGF-Cherokee
- Elementary school:SGF-Disney
Finances and disclosures
- Price:$798,000
- Price per sq. ft.:$228
- Tax amount:$500 (2024)
New listings near 5913 S Clay Avenue
- New
 $189,900Active3 beds 3 baths1,390 sq. ft.
$189,900Active3 beds 3 baths1,390 sq. ft.725 W Jean Street, Springfield, MO 65803
MLS# 60302207Listed by: MURNEY ASSOCIATES - PRIMROSE - Open Sun, 7 to 9pmNew
 $399,995Active3 beds 2 baths1,710 sq. ft.
$399,995Active3 beds 2 baths1,710 sq. ft.3031 W Marty Street, Springfield, MO 65810
MLS# 60302193Listed by: KELLER WILLIAMS - New
 $629,900Active5 beds 4 baths4,088 sq. ft.
$629,900Active5 beds 4 baths4,088 sq. ft.1401 N Chapel Drive, Springfield, MO 65802
MLS# 60302185Listed by: ALPHA REALTY MO, LLC - New
 $395,900Active4 beds 3 baths2,290 sq. ft.
$395,900Active4 beds 3 baths2,290 sq. ft.2376 W Rockwood Street, Springfield, MO 65807
MLS# 60302188Listed by: ALPHA REALTY MO, LLC - New
 $265,000Active-- beds 2 baths
$265,000Active-- beds 2 baths1003-1005 W Edgewood Street, Springfield, MO 65807
MLS# 60302176Listed by: BETTER HOMES & GARDENS SW GRP - New
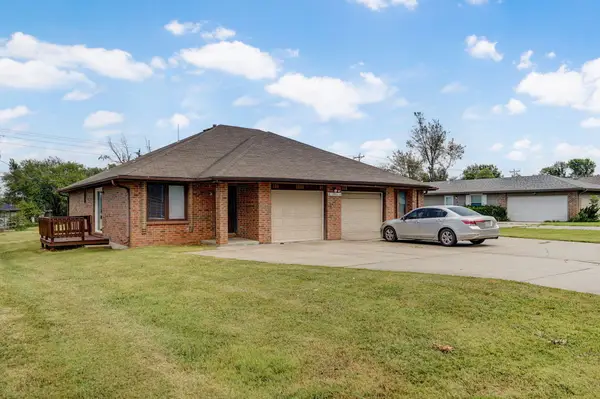 $265,000Active-- beds 1 baths
$265,000Active-- beds 1 baths2955 W Roxbury Street, Springfield, MO 65807
MLS# 60302177Listed by: BETTER HOMES & GARDENS SW GRP - New
 $1,300,000Active5 beds 4 baths3,826 sq. ft.
$1,300,000Active5 beds 4 baths3,826 sq. ft.6095 E Farm Rd 138, Springfield, MO 65802
MLS# 60302178Listed by: KELLER WILLIAMS - New
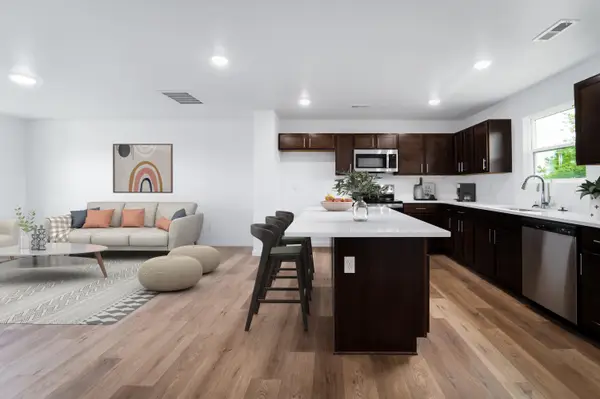 $251,995Active3 beds 2 baths1,428 sq. ft.
$251,995Active3 beds 2 baths1,428 sq. ft.5131 W Sunstruck Street, Springfield, MO 65802
MLS# 60301937Listed by: KELLER WILLIAMS - New
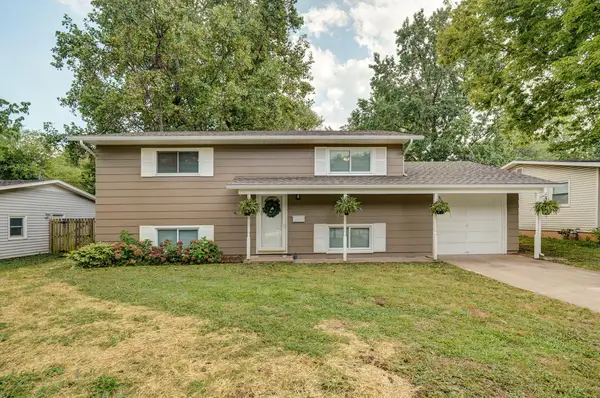 $229,000Active4 beds 3 baths1,700 sq. ft.
$229,000Active4 beds 3 baths1,700 sq. ft.530 E Edgewood Street, Springfield, MO 65807
MLS# 60302120Listed by: ALPHA REALTY MO, LLC - New
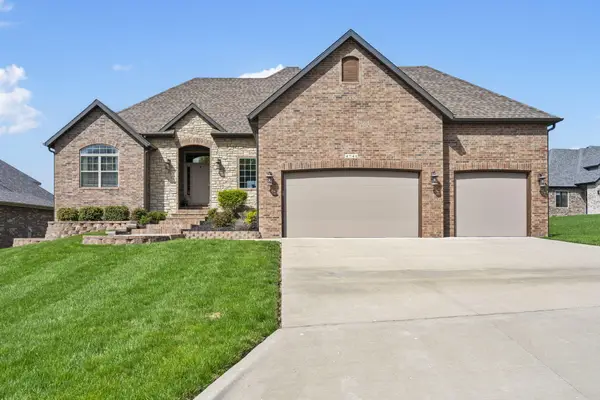 $580,000Active5 beds 3 baths3,347 sq. ft.
$580,000Active5 beds 3 baths3,347 sq. ft.4741 Forest Trails Drive, Springfield, MO 65809
MLS# 60302158Listed by: KELLER WILLIAMS
