5923 S Hilltop Drive, Springfield, MO 65810
Local realty services provided by:Better Homes and Gardens Real Estate Southwest Group
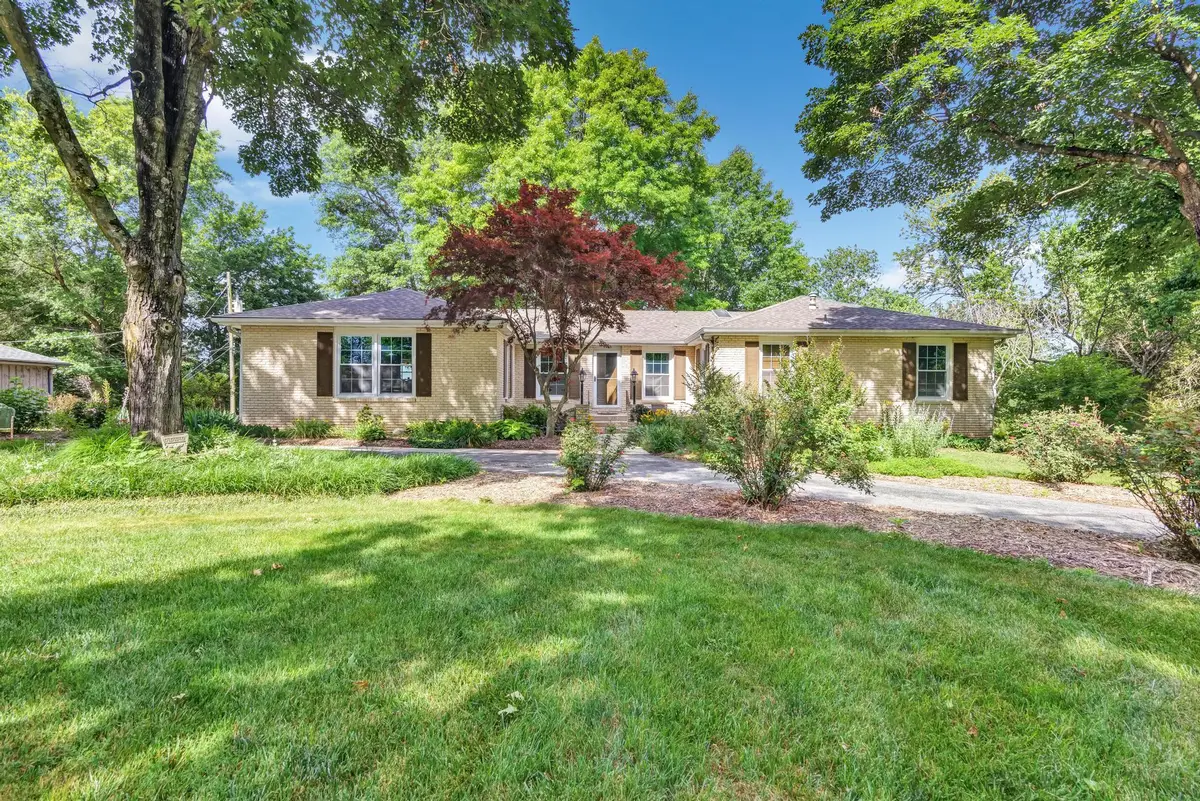
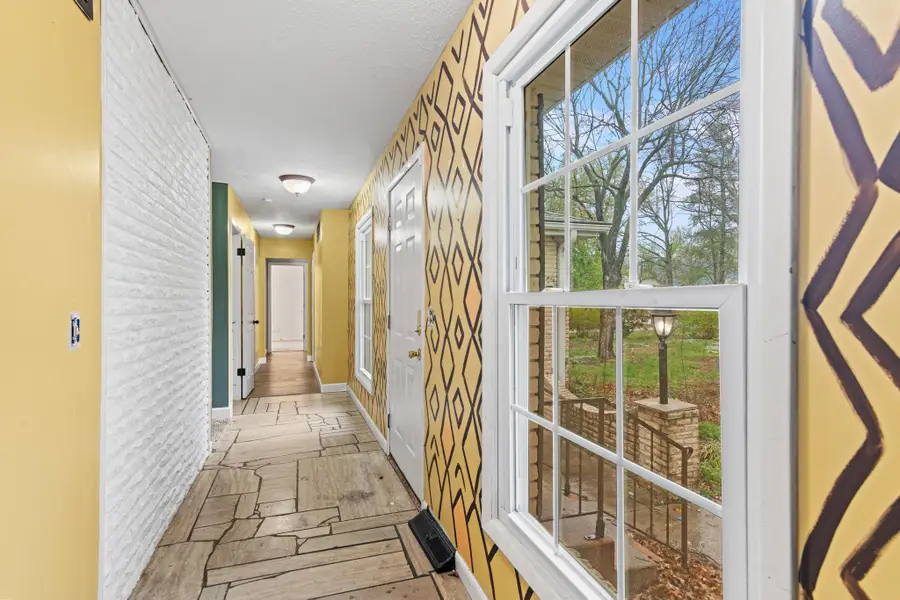
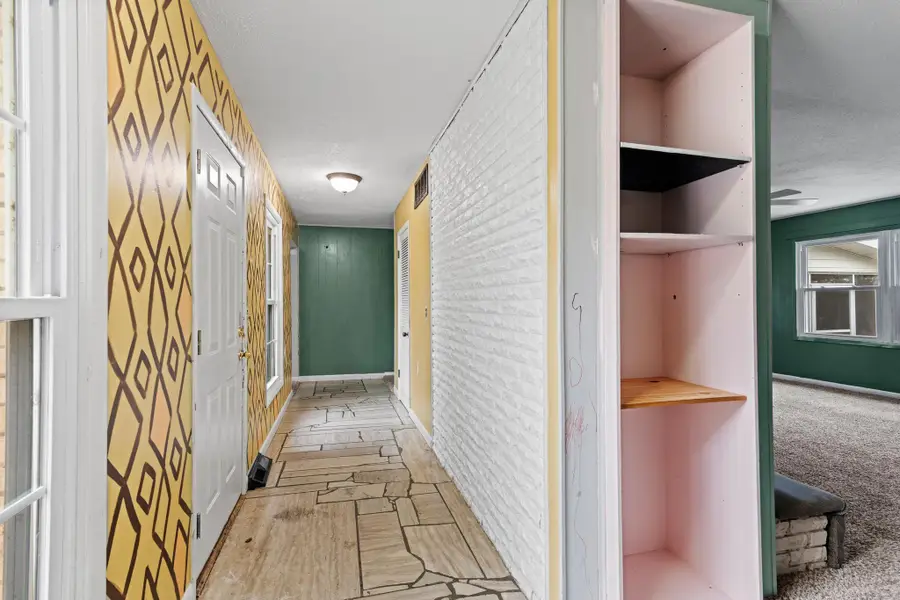
Listed by:michelle hutton
Office:action real estate
MLS#:60291517
Source:MO_GSBOR
Price summary
- Price:$339,900
- Price per sq. ft.:$83.72
About this home
This property is an absolute must-see in the highly desirable, neighbor-friendly River View Heights Subdivision in south Springfield. Located in the Kickapoo School, this property is unlike anything you have ever seen. Situated on a 1+ acre cul-de-sac lot just outside the Springfield city limits, this oasis is waiting. Neighbor-less view from the back deck, with flowers blooming nearly year-round, a variety of birds and butterflies, grapes, fruit trees, berries, and more. The property features an authentic, hand-built log cabin storage building, a greenhouse, a chicken coop, a full-size sand volleyball court, a horseshoe pit, an in-ground sprinkler system throughout the entire property down to the log cabin, and solar panels. But there's still much more! Step in time and be mesmerized by the recreated and restored 1950s era, fully functional fountain in the basement. The passion that went into this magnificent recreation iscribable. If Johnny Morris were into soda fountains, this would his masterpiece! Additionally, there is a bonus/game room and an enclosed porch. This property will not last long!
Contact an agent
Home facts
- Year built:1965
- Listing Id #:60291517
- Added:126 day(s) ago
- Updated:August 14, 2025 at 02:43 PM
Rooms and interior
- Bedrooms:4
- Total bathrooms:3
- Full bathrooms:3
- Living area:4,060 sq. ft.
Heating and cooling
- Cooling:Ceiling Fan(s), Central Air
- Heating:Central, Forced Air
Structure and exterior
- Year built:1965
- Building area:4,060 sq. ft.
- Lot area:1.18 Acres
Schools
- High school:SGF-Kickapoo
- Middle school:SGF-Cherokee
- Elementary school:SGF-McBride/Wilson's Cre
Utilities
- Sewer:Septic Tank
Finances and disclosures
- Price:$339,900
- Price per sq. ft.:$83.72
- Tax amount:$1,842 (2024)
New listings near 5923 S Hilltop Drive
- New
 $210,000Active3 beds 2 baths1,378 sq. ft.
$210,000Active3 beds 2 baths1,378 sq. ft.685 W Highland Street, Springfield, MO 65807
MLS# 60302222Listed by: KELLER WILLIAMS - New
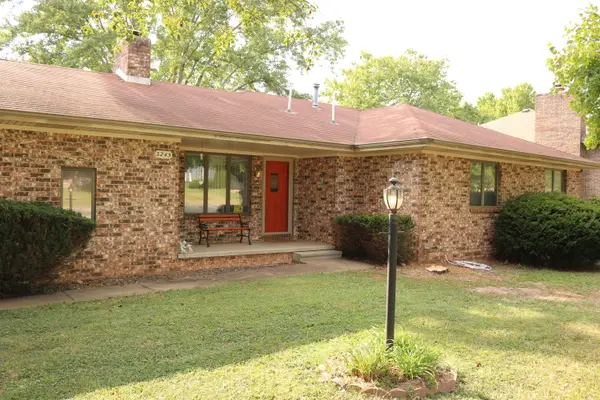 $189,995Active3 beds 2 baths1,465 sq. ft.
$189,995Active3 beds 2 baths1,465 sq. ft.3245 N Rogers Avenue, Springfield, MO 65803
MLS# 60302225Listed by: MURNEY ASSOCIATES - PRIMROSE - New
 $189,900Active3 beds 3 baths1,390 sq. ft.
$189,900Active3 beds 3 baths1,390 sq. ft.725 W Jean Street, Springfield, MO 65803
MLS# 60302207Listed by: MURNEY ASSOCIATES - PRIMROSE - Open Sun, 7 to 9pmNew
 $399,995Active3 beds 2 baths1,710 sq. ft.
$399,995Active3 beds 2 baths1,710 sq. ft.3031 W Marty Street, Springfield, MO 65810
MLS# 60302193Listed by: KELLER WILLIAMS - New
 $629,900Active5 beds 4 baths4,088 sq. ft.
$629,900Active5 beds 4 baths4,088 sq. ft.1401 N Chapel Drive, Springfield, MO 65802
MLS# 60302185Listed by: ALPHA REALTY MO, LLC - New
 $395,900Active4 beds 3 baths2,290 sq. ft.
$395,900Active4 beds 3 baths2,290 sq. ft.2376 W Rockwood Street, Springfield, MO 65807
MLS# 60302188Listed by: ALPHA REALTY MO, LLC - New
 $265,000Active-- beds 2 baths
$265,000Active-- beds 2 baths1003-1005 W Edgewood Street, Springfield, MO 65807
MLS# 60302176Listed by: BETTER HOMES & GARDENS SW GRP - New
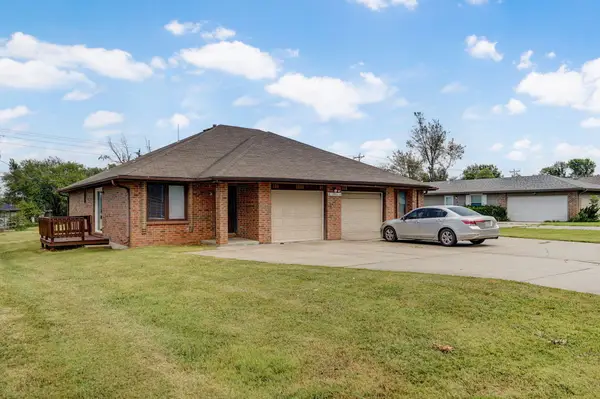 $265,000Active-- beds 1 baths
$265,000Active-- beds 1 baths2955 W Roxbury Street, Springfield, MO 65807
MLS# 60302177Listed by: BETTER HOMES & GARDENS SW GRP - New
 $1,300,000Active5 beds 4 baths3,826 sq. ft.
$1,300,000Active5 beds 4 baths3,826 sq. ft.6095 E Farm Rd 138, Springfield, MO 65802
MLS# 60302178Listed by: KELLER WILLIAMS - New
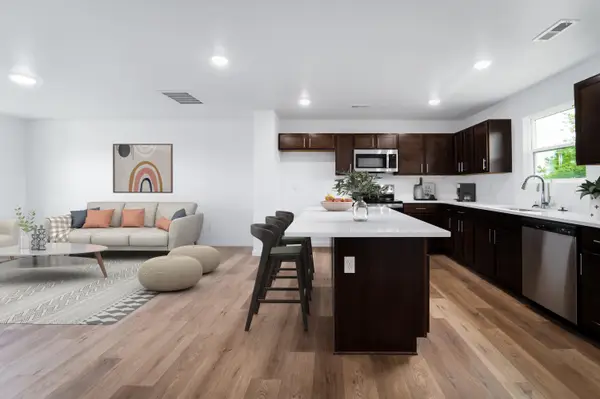 $251,995Active3 beds 2 baths1,428 sq. ft.
$251,995Active3 beds 2 baths1,428 sq. ft.5131 W Sunstruck Street, Springfield, MO 65802
MLS# 60301937Listed by: KELLER WILLIAMS
