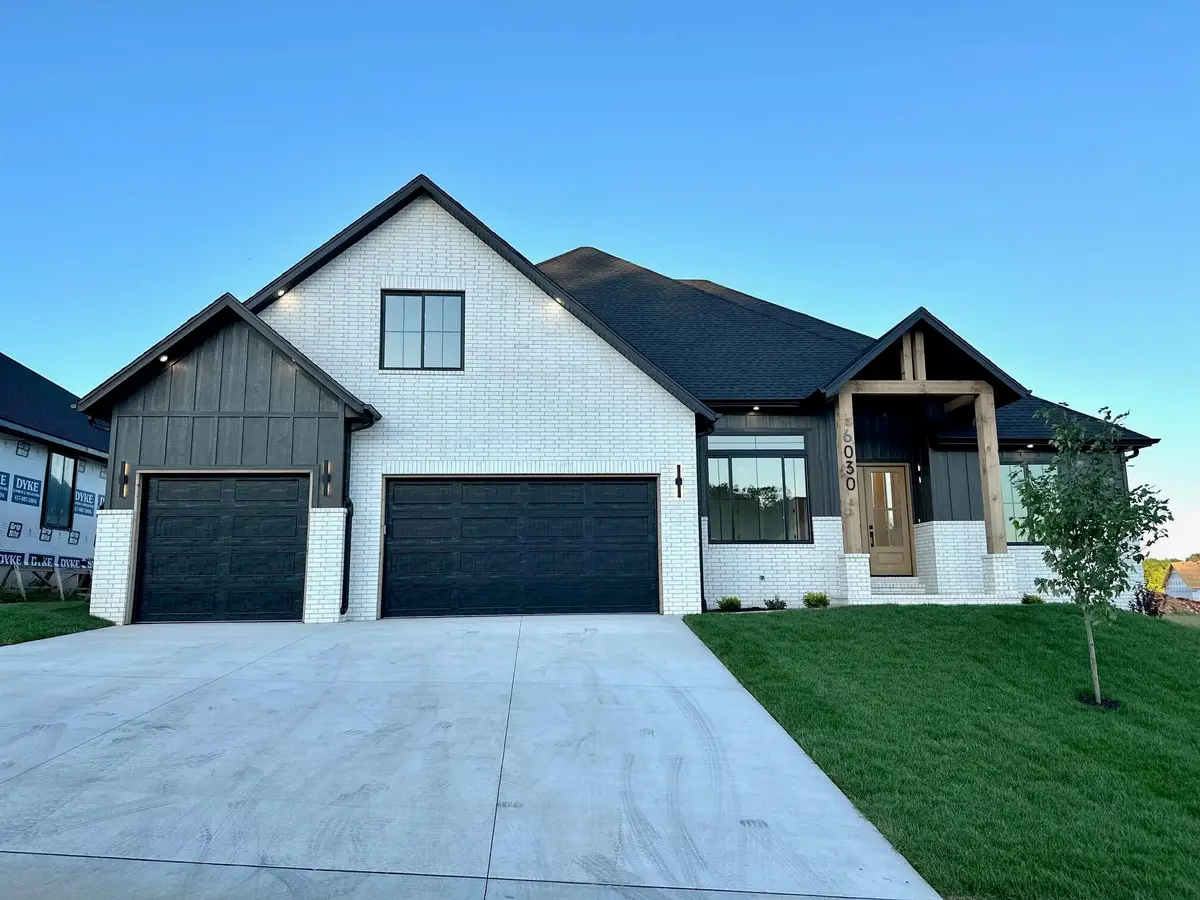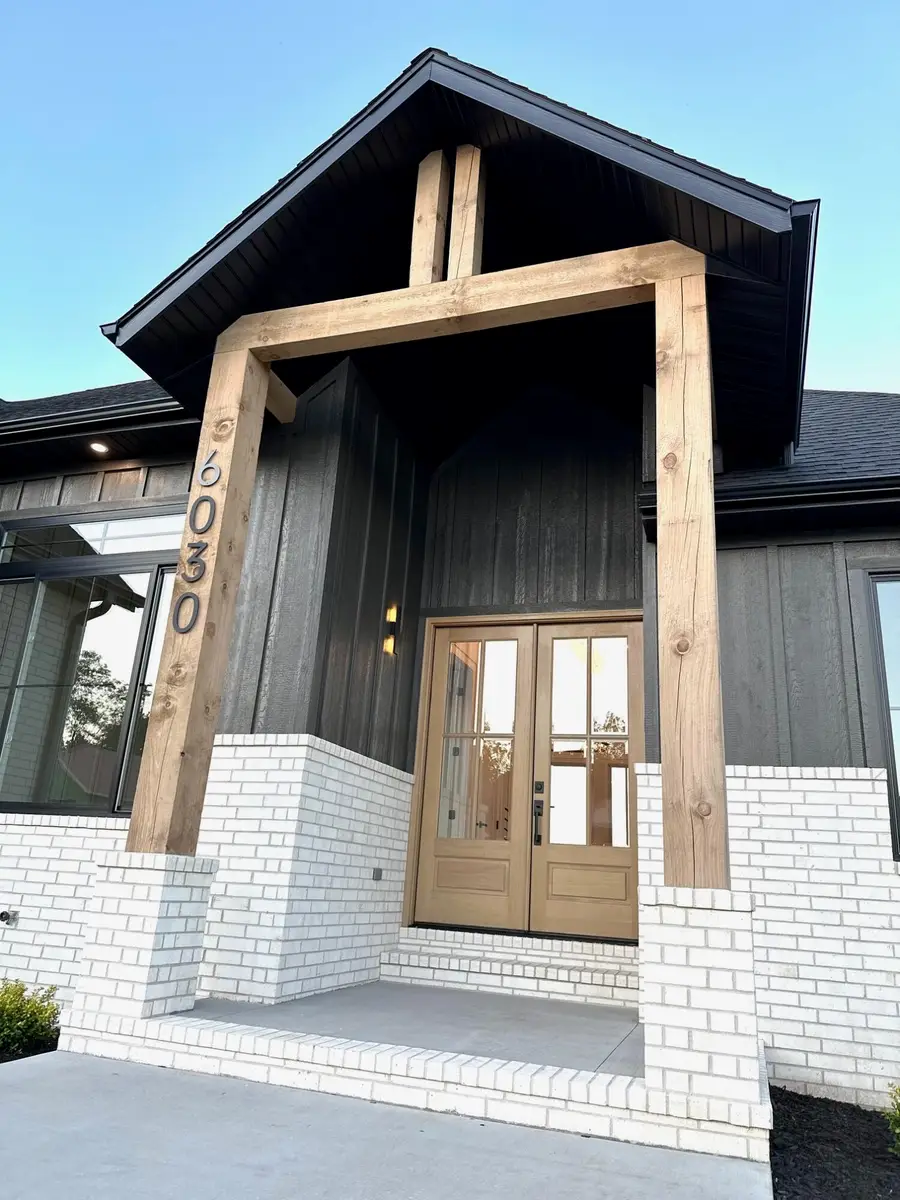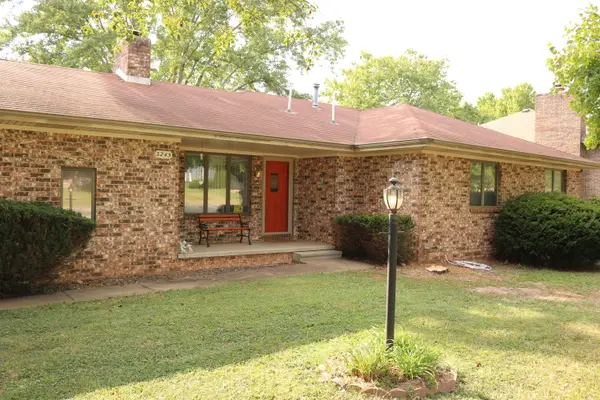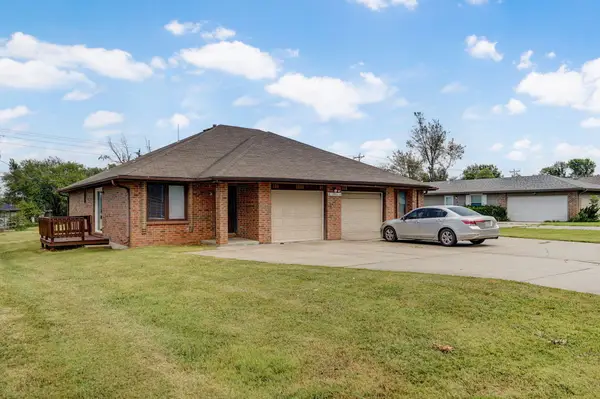6030 S Holland Avenue, Springfield, MO 65810
Local realty services provided by:Better Homes and Gardens Real Estate Southwest Group



Listed by:leah illyuk
Office:reecenichols - springfield
MLS#:60298124
Source:MO_GSBOR
6030 S Holland Avenue,Springfield, MO 65810
$789,000
- 5 Beds
- 5 Baths
- 3,240 sq. ft.
- Single family
- Active
Price summary
- Price:$789,000
- Price per sq. ft.:$243.52
- Monthly HOA dues:$45.83
About this home
Situated in Springfield's sought-after Medical Mile, this 4-bedroom home with a large upstairs bonus room offers the perfect blend of style, space, and flexibility.The main living area features a bright, open-concept kitchen with soaring ceilings, quartz countertops, and a hidden walk-in pantry with shelving, counter space, and its own sink--ideal for extra storage and meal prep.The layout includes an office, two bedrooms on the main level, each with a private ensuite bathroom and walk-in closet. The primary suite is a true retreat with a spa-like bathroom, custom walk-in closet, and a luxurious soaking tub. Upstairs, you'll find a spacious bonus room with its own full bathroom, offering even more options for a media room, playroom, or guest suite.Outside, enjoy a huge backyard and access to neighborhood amenities including a community pool, pickleball court, and basketball court.All this in Anthony Park, just minutes from hospitals, shopping, and dining. Come see this beautiful home today!
Contact an agent
Home facts
- Year built:2025
- Listing Id #:60298124
- Added:48 day(s) ago
- Updated:August 14, 2025 at 02:53 PM
Rooms and interior
- Bedrooms:5
- Total bathrooms:5
- Full bathrooms:4
- Half bathrooms:1
- Living area:3,240 sq. ft.
Heating and cooling
- Cooling:Ceiling Fan(s), Central Air, Heat Pump
- Heating:Central, Forced Air
Structure and exterior
- Year built:2025
- Building area:3,240 sq. ft.
- Lot area:0.32 Acres
Schools
- High school:SGF-Kickapoo
- Middle school:SGF-Cherokee
- Elementary school:SGF-Disney
Finances and disclosures
- Price:$789,000
- Price per sq. ft.:$243.52
New listings near 6030 S Holland Avenue
- New
 $284,900Active3 beds 3 baths1,569 sq. ft.
$284,900Active3 beds 3 baths1,569 sq. ft.2616 N Prospect Avenue, Springfield, MO 65803
MLS# 60302231Listed by: MURNEY ASSOCIATES - PRIMROSE - New
 $210,000Active3 beds 2 baths1,378 sq. ft.
$210,000Active3 beds 2 baths1,378 sq. ft.685 W Highland Street, Springfield, MO 65807
MLS# 60302222Listed by: KELLER WILLIAMS - New
 $189,995Active3 beds 2 baths1,465 sq. ft.
$189,995Active3 beds 2 baths1,465 sq. ft.3245 N Rogers Avenue, Springfield, MO 65803
MLS# 60302225Listed by: MURNEY ASSOCIATES - PRIMROSE - New
 $189,900Active3 beds 3 baths1,390 sq. ft.
$189,900Active3 beds 3 baths1,390 sq. ft.725 W Jean Street, Springfield, MO 65803
MLS# 60302207Listed by: MURNEY ASSOCIATES - PRIMROSE - Open Sun, 7 to 9pmNew
 $399,995Active3 beds 2 baths1,710 sq. ft.
$399,995Active3 beds 2 baths1,710 sq. ft.3031 W Marty Street, Springfield, MO 65810
MLS# 60302193Listed by: KELLER WILLIAMS - New
 $629,900Active5 beds 4 baths4,088 sq. ft.
$629,900Active5 beds 4 baths4,088 sq. ft.1401 N Chapel Drive, Springfield, MO 65802
MLS# 60302185Listed by: ALPHA REALTY MO, LLC - New
 $395,900Active4 beds 3 baths2,290 sq. ft.
$395,900Active4 beds 3 baths2,290 sq. ft.2376 W Rockwood Street, Springfield, MO 65807
MLS# 60302188Listed by: ALPHA REALTY MO, LLC - New
 $265,000Active-- beds 2 baths
$265,000Active-- beds 2 baths1003-1005 W Edgewood Street, Springfield, MO 65807
MLS# 60302176Listed by: BETTER HOMES & GARDENS SW GRP - New
 $265,000Active-- beds 1 baths
$265,000Active-- beds 1 baths2955 W Roxbury Street, Springfield, MO 65807
MLS# 60302177Listed by: BETTER HOMES & GARDENS SW GRP - New
 $1,300,000Active5 beds 4 baths3,826 sq. ft.
$1,300,000Active5 beds 4 baths3,826 sq. ft.6095 E Farm Rd 138, Springfield, MO 65802
MLS# 60302178Listed by: KELLER WILLIAMS
