6046 S Parkhaven Lane, Springfield, MO 65810
Local realty services provided by:Better Homes and Gardens Real Estate Southwest Group
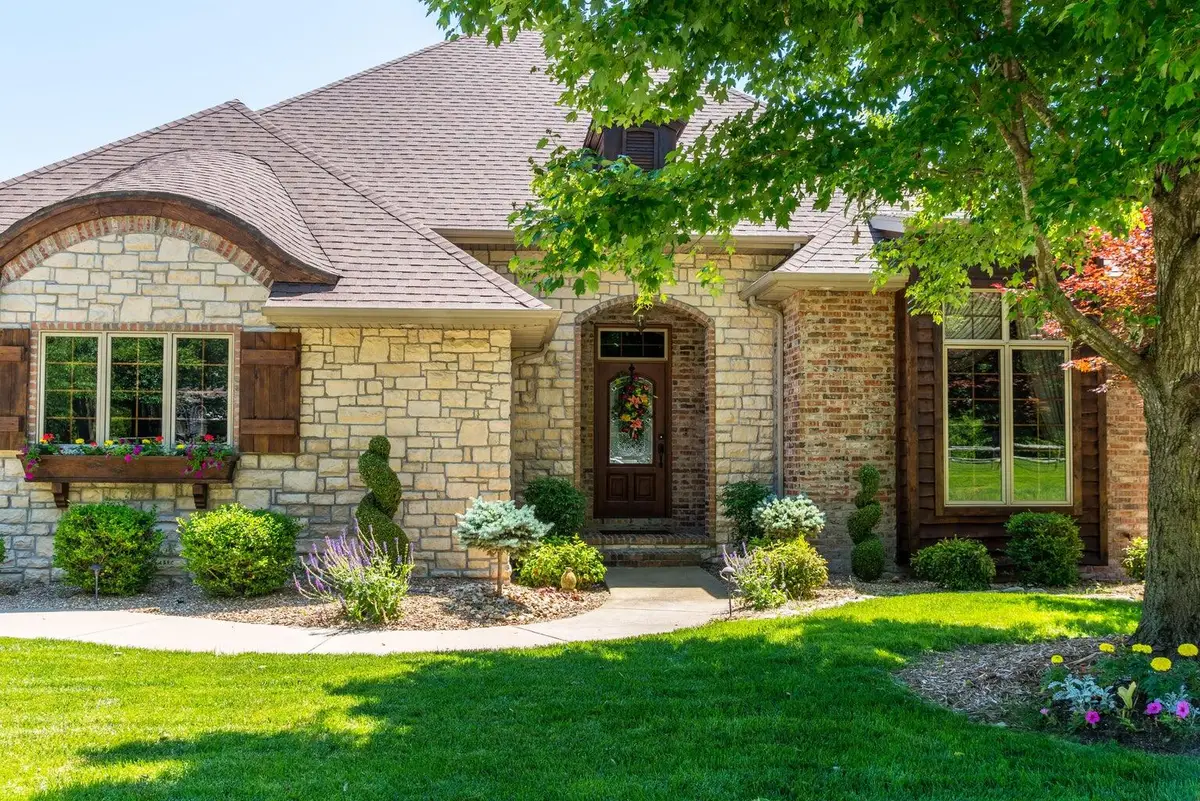
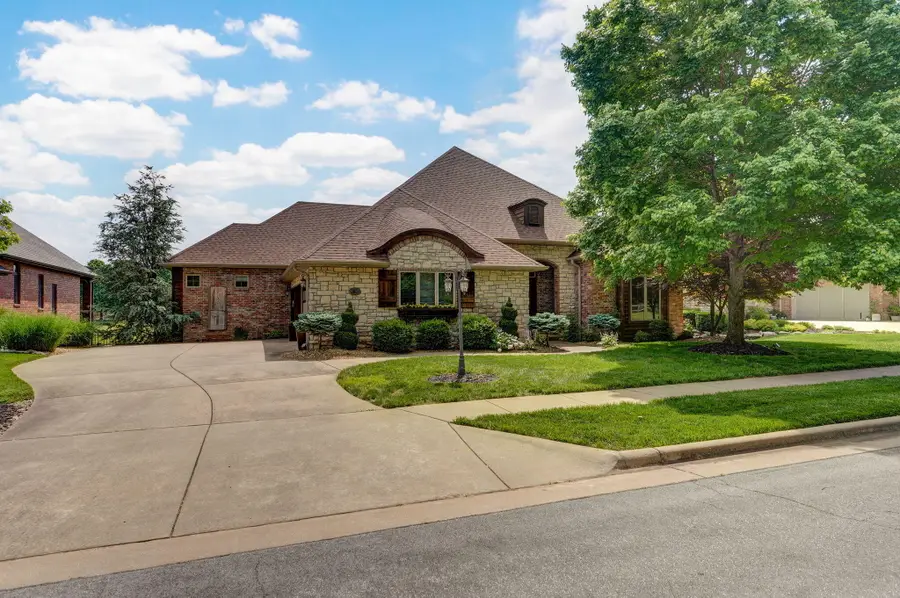
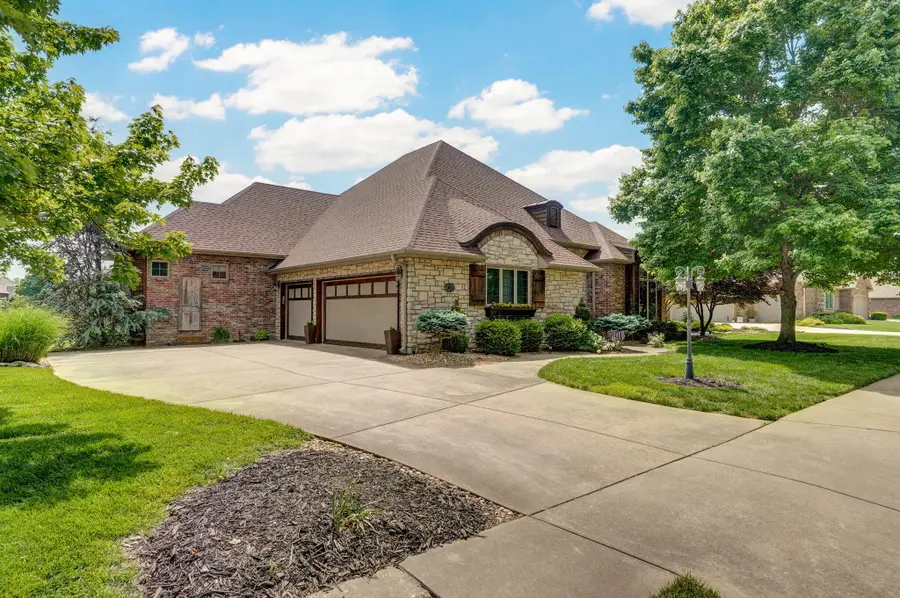
Listed by:leah fox
Office:murney associates - nixa
MLS#:60294812
Source:MO_GSBOR
6046 S Parkhaven Lane,Springfield, MO 65810
$675,000
- 3 Beds
- 4 Baths
- 4,242 sq. ft.
- Single family
- Pending
Price summary
- Price:$675,000
- Price per sq. ft.:$146.74
- Monthly HOA dues:$100
About this home
If you've been dreaming of a home with character, comfort, and a view that never gets old--this is it. Located on the 16th hole of Rivercut Golf Course, this French Country-style home blends rustic charm with everyday luxury.The exposed beams and cathedral ceilings in the kitchen and hearth room create a warm, rustic ambiance perfect for both relaxing and entertaining. The kitchen is a chef's paradise with durable and beautiful Zodiaq Quartz countertops, high end Wolf appliances that are made to last, including a double oven, gas cooktop with griddle, and a built-in Sub-Zero fridge. The upper deck and lower patio overlook the golf course, and are already plumbed for gas making it perfect for BBQs, gatherings and unwinding at the end of the day. Every detail of this home speaks to quality, from the Pella windows and doors, to the cathedral ceilings, crown molding and three double-sided fireplaces. The built-in surround sound works indoors and out--perfect for setting the mood whether you're hosting or relaxing. It's no wonder this home was originally a standout in the Parade of Homes tour! The primary suite is its own luxurious retreat, with tray ceilings, French doors that open to a cozy study or den, and a walk-in closet designed by California Closets. Unwind in the spa-like en-suite, complete with a steam shower and soaking tub!The walkout basement adds even more space, with a rec room, wet bar, two full baths, and two additional bedrooms including an ensuite. There is ample storage space that could be used as a potential fourth bedroom, or a personal gym/flex space. It's the kind of home that offers a rare blend of sophistication, comfort, and golf course living in a park like setting, (including regular deer sightings). Come take a look and fall in love!
Contact an agent
Home facts
- Year built:2005
- Listing Id #:60294812
- Added:89 day(s) ago
- Updated:August 08, 2025 at 07:27 AM
Rooms and interior
- Bedrooms:3
- Total bathrooms:4
- Full bathrooms:3
- Half bathrooms:1
- Living area:4,242 sq. ft.
Heating and cooling
- Cooling:Ceiling Fan(s), Central Air
- Heating:Forced Air
Structure and exterior
- Year built:2005
- Building area:4,242 sq. ft.
- Lot area:0.24 Acres
Schools
- High school:SGF-Kickapoo
- Middle school:SGF-Cherokee
- Elementary school:SGF-McBride/Wilson's Cre
Finances and disclosures
- Price:$675,000
- Price per sq. ft.:$146.74
- Tax amount:$5,698 (2024)
New listings near 6046 S Parkhaven Lane
- New
 $210,000Active3 beds 2 baths1,378 sq. ft.
$210,000Active3 beds 2 baths1,378 sq. ft.685 W Highland Street, Springfield, MO 65807
MLS# 60302222Listed by: KELLER WILLIAMS - New
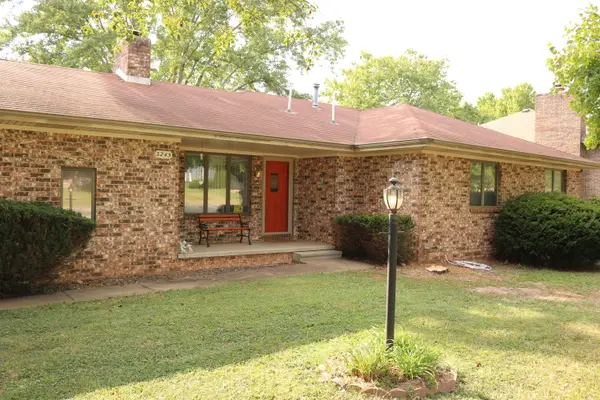 $189,995Active3 beds 2 baths1,465 sq. ft.
$189,995Active3 beds 2 baths1,465 sq. ft.3245 N Rogers Avenue, Springfield, MO 65803
MLS# 60302225Listed by: MURNEY ASSOCIATES - PRIMROSE - New
 $189,900Active3 beds 3 baths1,390 sq. ft.
$189,900Active3 beds 3 baths1,390 sq. ft.725 W Jean Street, Springfield, MO 65803
MLS# 60302207Listed by: MURNEY ASSOCIATES - PRIMROSE - Open Sun, 7 to 9pmNew
 $399,995Active3 beds 2 baths1,710 sq. ft.
$399,995Active3 beds 2 baths1,710 sq. ft.3031 W Marty Street, Springfield, MO 65810
MLS# 60302193Listed by: KELLER WILLIAMS - New
 $629,900Active5 beds 4 baths4,088 sq. ft.
$629,900Active5 beds 4 baths4,088 sq. ft.1401 N Chapel Drive, Springfield, MO 65802
MLS# 60302185Listed by: ALPHA REALTY MO, LLC - New
 $395,900Active4 beds 3 baths2,290 sq. ft.
$395,900Active4 beds 3 baths2,290 sq. ft.2376 W Rockwood Street, Springfield, MO 65807
MLS# 60302188Listed by: ALPHA REALTY MO, LLC - New
 $265,000Active-- beds 2 baths
$265,000Active-- beds 2 baths1003-1005 W Edgewood Street, Springfield, MO 65807
MLS# 60302176Listed by: BETTER HOMES & GARDENS SW GRP - New
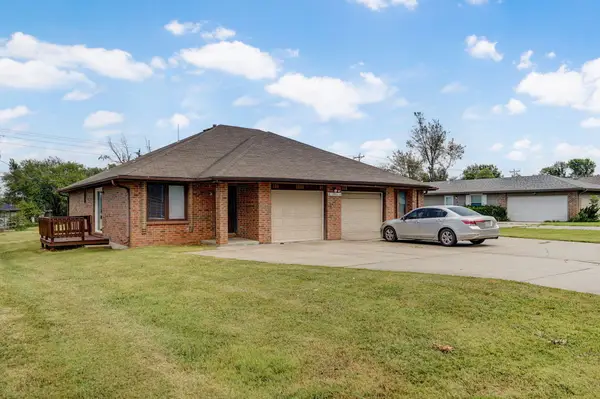 $265,000Active-- beds 1 baths
$265,000Active-- beds 1 baths2955 W Roxbury Street, Springfield, MO 65807
MLS# 60302177Listed by: BETTER HOMES & GARDENS SW GRP - New
 $1,300,000Active5 beds 4 baths3,826 sq. ft.
$1,300,000Active5 beds 4 baths3,826 sq. ft.6095 E Farm Rd 138, Springfield, MO 65802
MLS# 60302178Listed by: KELLER WILLIAMS - New
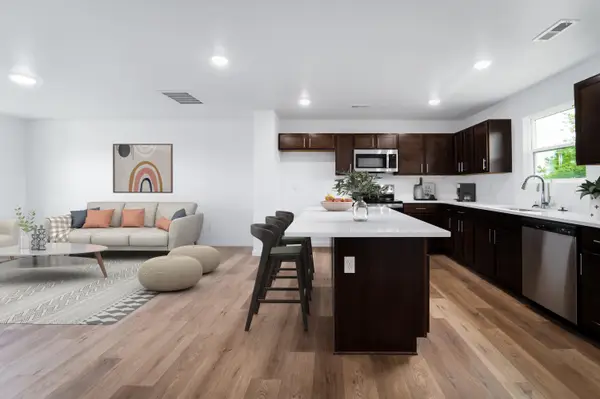 $251,995Active3 beds 2 baths1,428 sq. ft.
$251,995Active3 beds 2 baths1,428 sq. ft.5131 W Sunstruck Street, Springfield, MO 65802
MLS# 60301937Listed by: KELLER WILLIAMS
