682 W Sylvania Street, Springfield, MO 65807
Local realty services provided by:Better Homes and Gardens Real Estate Southwest Group
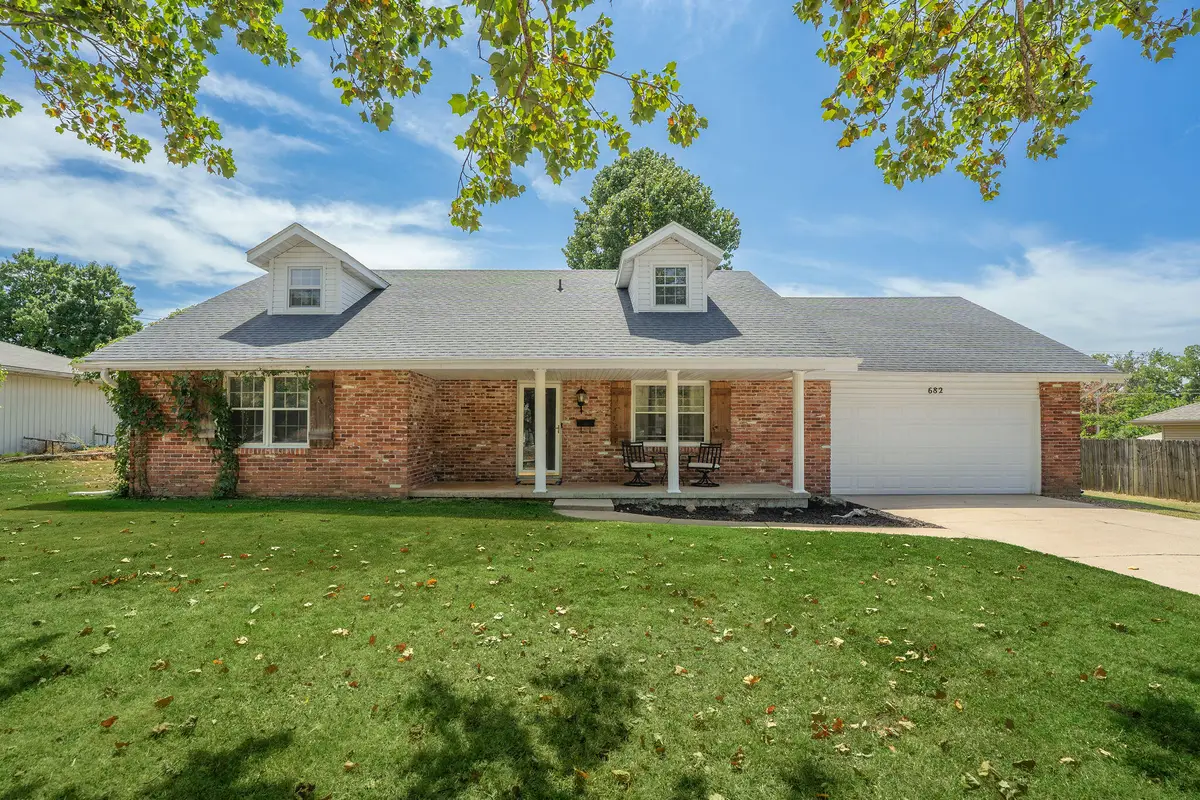
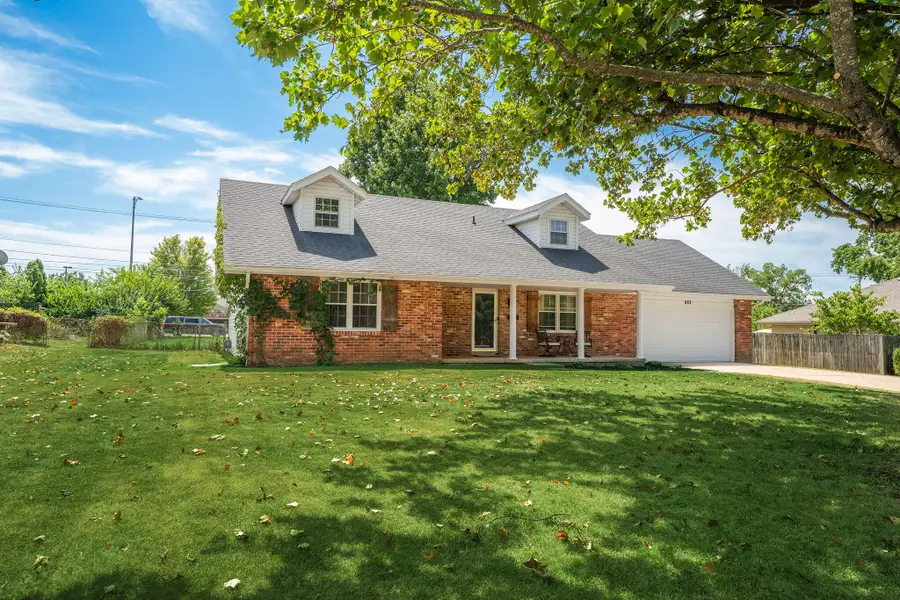
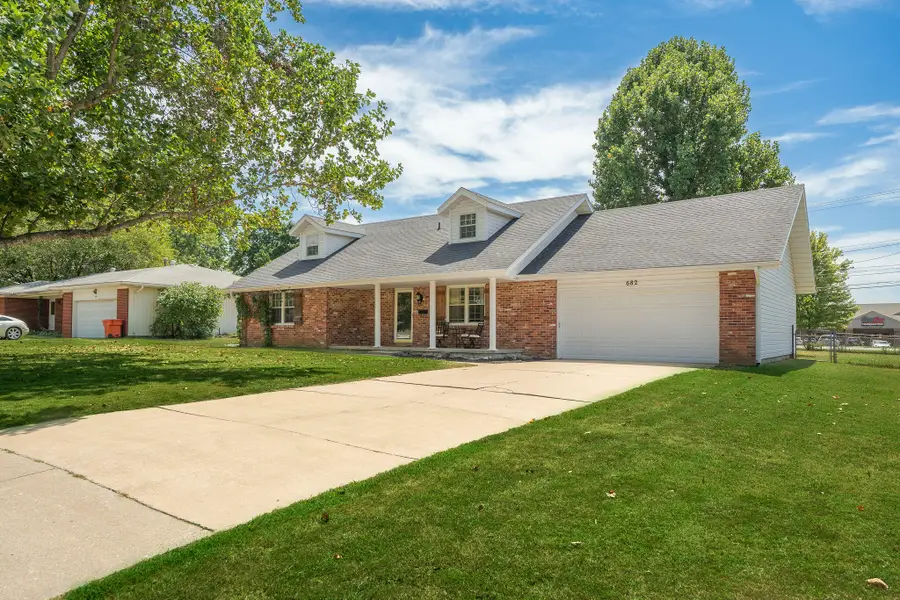
Listed by:kim mooneyham
Office:keller williams
MLS#:60302941
Source:MO_GSBOR
682 W Sylvania Street,Springfield, MO 65807
$299,900
- 4 Beds
- 3 Baths
- 2,220 sq. ft.
- Single family
- Active
Price summary
- Price:$299,900
- Price per sq. ft.:$135.09
About this home
This one stops you the second you walk in. Soft gray tones, crisp white trim, and vinyl plank floors set the scene--stylish, inviting, and full of character. Natural light pours in, making every room feel open, bright, and welcoming.The layout flows effortlessly with areas that work for the way you live--host in the formal dining room, stretch out in the second living area, or create a spot that's uniquely yours. Anchoring the home, the kitchen stands out with painted cabinetry, abundant storage, and a layout designed to handle everythingOn the main level, the primary suite offers comfort and privacy with a generous walk-in closet, plus an additional bedroom nearby for convenience. Upstairs, the bonus bedroom opens the door to possibilities--guest retreat, home office, or whatever your heart desires.Step outside and you'll find a backyard ready for it all--room for kids or pets to play, evenings gathered under the trees.Front porch mornings, backyard evenings, and everything in between--this home was made for the way you want to live. See it once and you'll know. The kind of home everyone is searching for--make sure you're the one who gets it.
Contact an agent
Home facts
- Year built:1979
- Listing Id #:60302941
- Added:1 day(s) ago
- Updated:August 22, 2025 at 10:30 PM
Rooms and interior
- Bedrooms:4
- Total bathrooms:3
- Full bathrooms:2
- Half bathrooms:1
- Living area:2,220 sq. ft.
Heating and cooling
- Cooling:Ceiling Fan(s), Central Air
- Heating:Central
Structure and exterior
- Year built:1979
- Building area:2,220 sq. ft.
- Lot area:0.39 Acres
Schools
- High school:SGF-Kickapoo
- Middle school:SGF-Carver
- Elementary school:SGF-Horace Mann
Finances and disclosures
- Price:$299,900
- Price per sq. ft.:$135.09
- Tax amount:$1,922 (2024)
New listings near 682 W Sylvania Street
- New
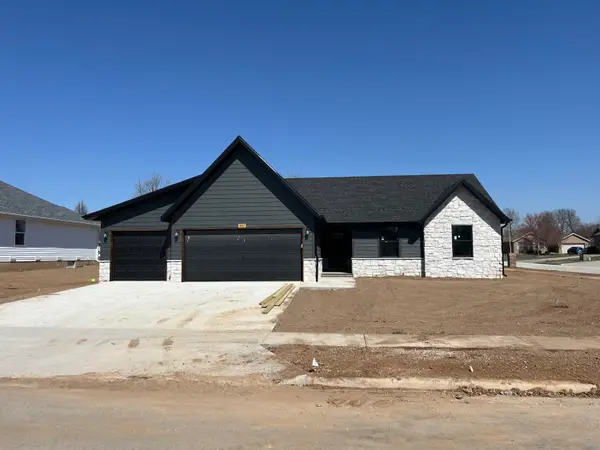 $289,900Active3 beds 2 baths1,386 sq. ft.
$289,900Active3 beds 2 baths1,386 sq. ft.4357 W Riley Street, Springfield, MO 65802
MLS# 60302951Listed by: MURNEY ASSOCIATES - PRIMROSE - New
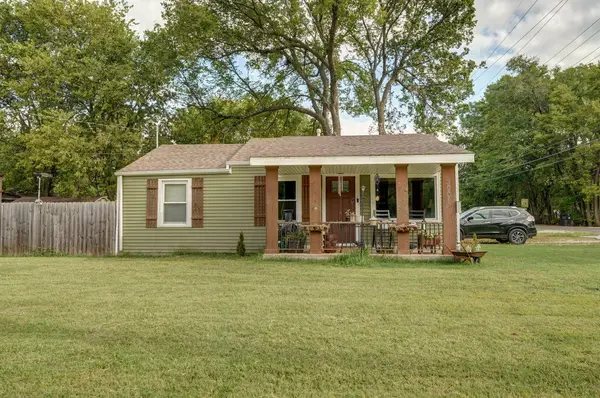 $160,000Active2 beds 1 baths784 sq. ft.
$160,000Active2 beds 1 baths784 sq. ft.3001 W Mount Vernon Street, Springfield, MO 65802
MLS# 60302933Listed by: WISER LIVING REALTY LLC - New
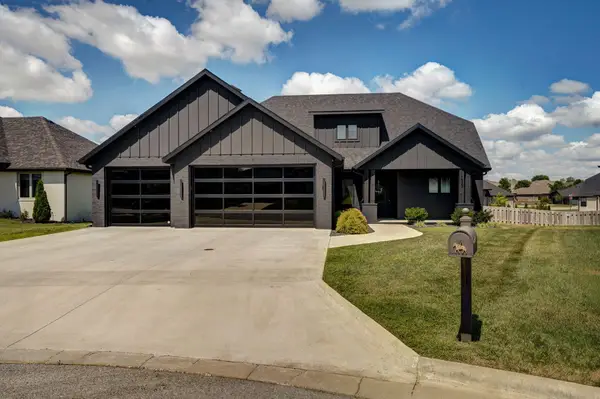 $774,900Active4 beds 4 baths2,879 sq. ft.
$774,900Active4 beds 4 baths2,879 sq. ft.1527 N Edgemont Circle, Springfield, MO 65802
MLS# 60302934Listed by: ALPHA REALTY MO, LLC - New
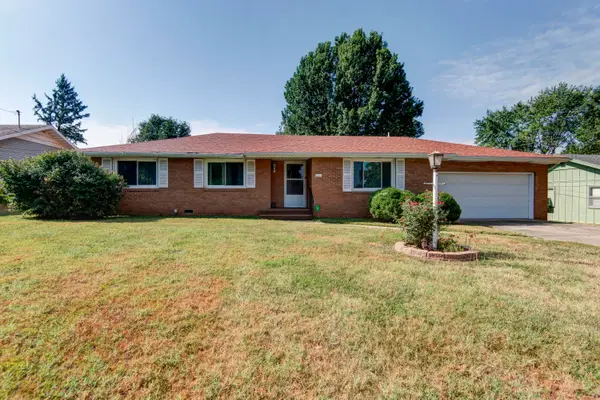 $245,000Active3 beds 3 baths1,640 sq. ft.
$245,000Active3 beds 3 baths1,640 sq. ft.802 E Smith Street, Springfield, MO 65803
MLS# 60302935Listed by: MURNEY ASSOCIATES - PRIMROSE - New
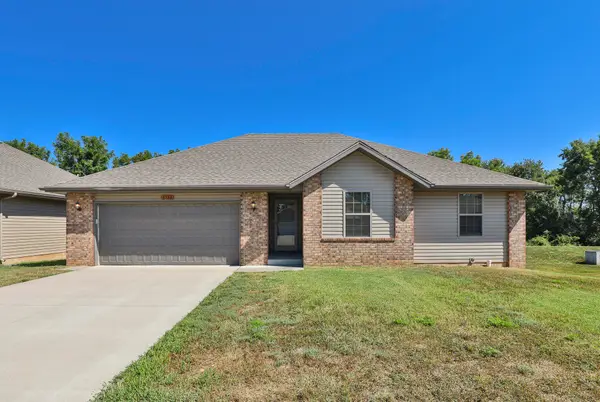 $249,900Active3 beds 2 baths1,386 sq. ft.
$249,900Active3 beds 2 baths1,386 sq. ft.4533 W Tarkio Street, Springfield, MO 65802
MLS# 60302927Listed by: KELLER WILLIAMS - New
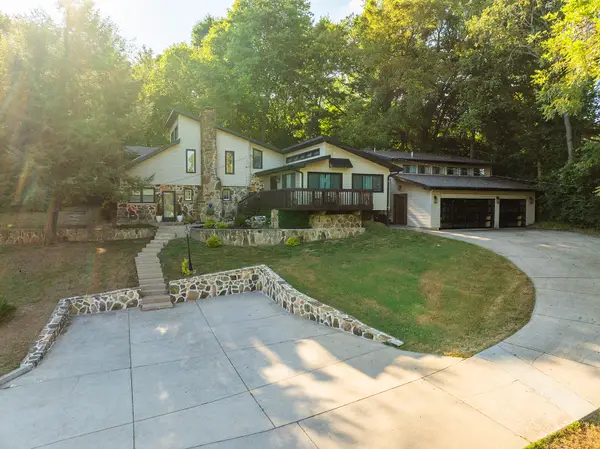 $789,000Active6 beds 3 baths3,440 sq. ft.
$789,000Active6 beds 3 baths3,440 sq. ft.3963 E El Dorado Street, Springfield, MO 65809
MLS# 60302906Listed by: KELLER WILLIAMS - New
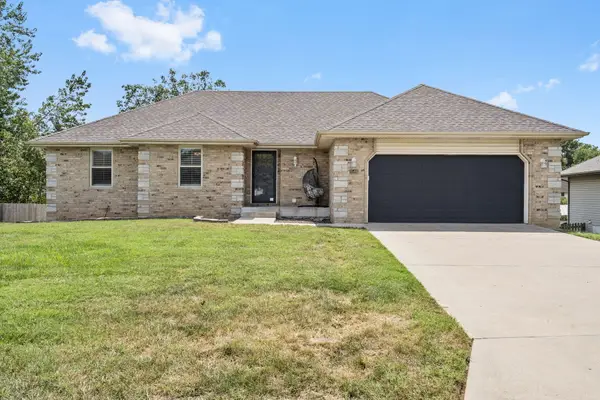 $375,000Active4 beds 3 baths2,943 sq. ft.
$375,000Active4 beds 3 baths2,943 sq. ft.3586 W Village Terrace, Springfield, MO 65810
MLS# 60302907Listed by: AGORA REALTY GROUP - New
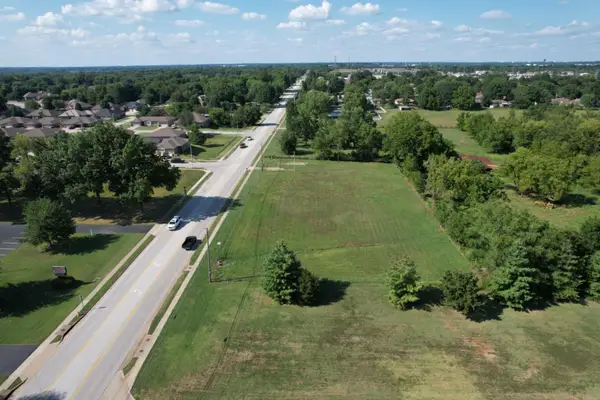 $179,900Active1.37 Acres
$179,900Active1.37 Acres4654 S Farm Road 135, Springfield, MO 65810
MLS# 60302915Listed by: BETTER HOMES & GARDENS SW GRP - New
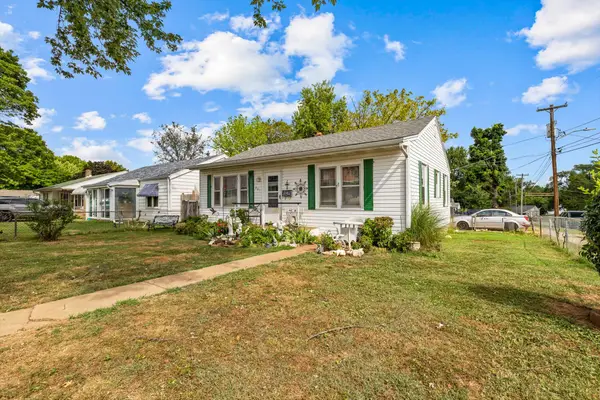 $169,000Active3 beds 1 baths1,006 sq. ft.
$169,000Active3 beds 1 baths1,006 sq. ft.901 W Portland Street, Springfield, MO 65807
MLS# 60302894Listed by: KELLER WILLIAMS
