702 S Thornridge Drive, Springfield, MO 65809
Local realty services provided by:Better Homes and Gardens Real Estate Southwest Group
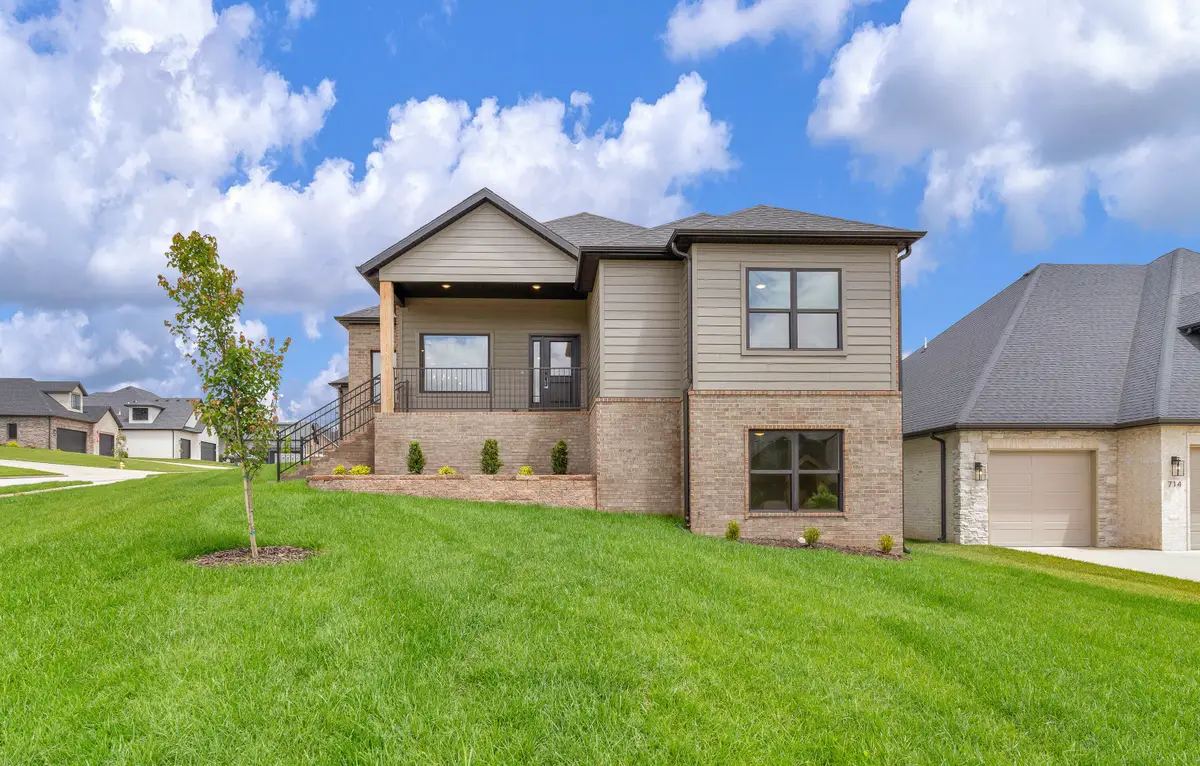
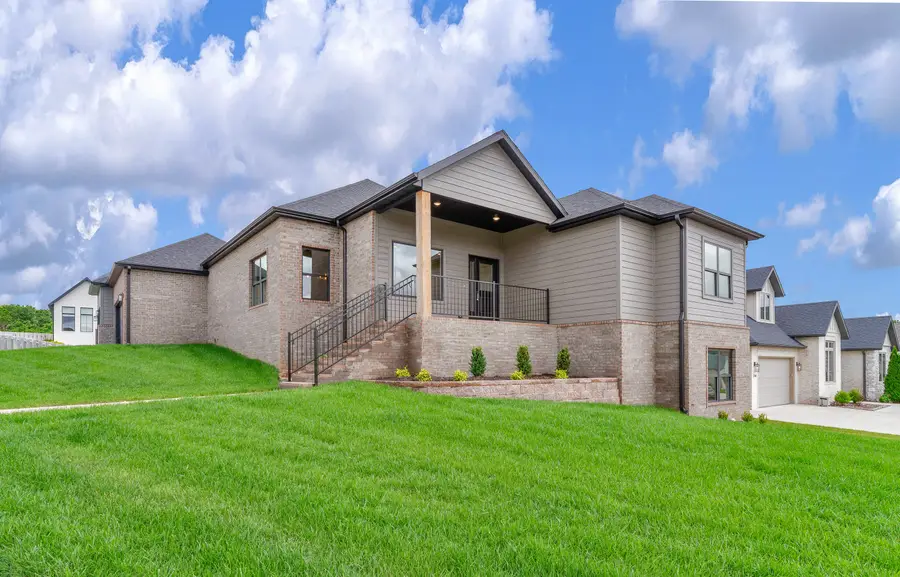
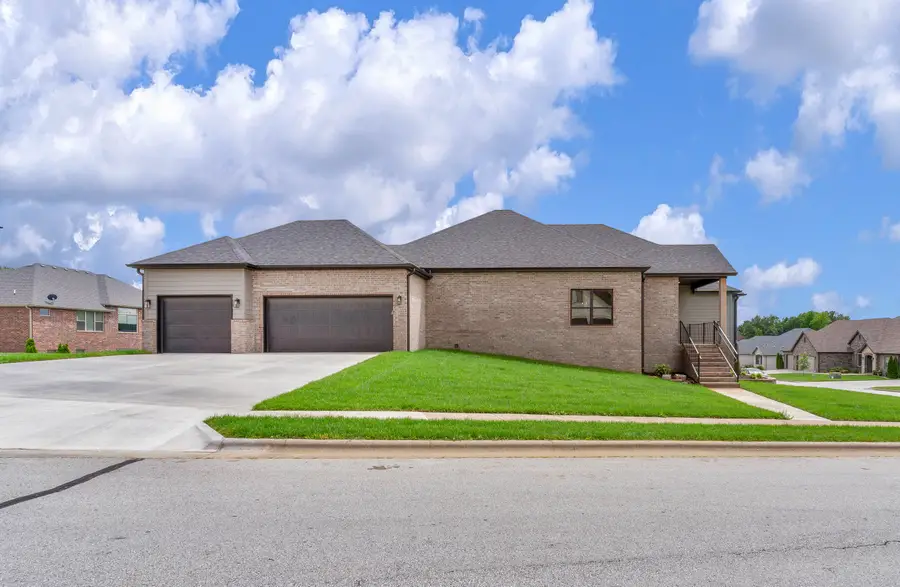
Listed by:jamie aton
Office:murney associates - primrose
MLS#:60284709
Source:MO_GSBOR
702 S Thornridge Drive,Springfield, MO 65809
$739,900
- 4 Beds
- 3 Baths
- 3,710 sq. ft.
- Single family
- Active
Price summary
- Price:$739,900
- Price per sq. ft.:$192.88
- Monthly HOA dues:$62.5
About this home
Discover this exceptional new construction in one of SE Springfield's most exclusive gated neighborhoods. Featuring a spacious walkout basement, this home offers a perfect balance of comfort and luxury with high-end finishes throughout. The open-concept design highlights beautiful wood floors, creating a warm and inviting atmosphere.The lower level is an entertainer's dream, featuring a wet bar, large family room, and a space perfect for a pool table. Additionally, there is a finished bonus room that would be perfect for a home office, workout space, or small media room. Outside one will find multiple patios that extend your living space on each level, providing the ideal environment for outdoor relaxation and entertaining.Ample storage spaces throughout the home ensure that every need is met, while the carefully designed layout provides a seamless flow between rooms. Located in a private, serene community, this home offers the perfect blend of style, convenience, and privacy.
Contact an agent
Home facts
- Year built:2024
- Listing Id #:60284709
- Added:218 day(s) ago
- Updated:August 14, 2025 at 02:43 PM
Rooms and interior
- Bedrooms:4
- Total bathrooms:3
- Full bathrooms:3
- Living area:3,710 sq. ft.
Heating and cooling
- Cooling:Ceiling Fan(s), Central Air
- Heating:Central, Forced Air
Structure and exterior
- Year built:2024
- Building area:3,710 sq. ft.
- Lot area:0.24 Acres
Schools
- High school:SGF-Glendale
- Middle school:SGF-Hickory Hills
- Elementary school:SGF-Hickory Hills
Finances and disclosures
- Price:$739,900
- Price per sq. ft.:$192.88
- Tax amount:$740 (2024)
New listings near 702 S Thornridge Drive
- New
 $189,900Active3 beds 3 baths1,390 sq. ft.
$189,900Active3 beds 3 baths1,390 sq. ft.725 W Jean Street, Springfield, MO 65803
MLS# 60302207Listed by: MURNEY ASSOCIATES - PRIMROSE - Open Sun, 7 to 9pmNew
 $399,995Active3 beds 2 baths1,710 sq. ft.
$399,995Active3 beds 2 baths1,710 sq. ft.3031 W Marty Street, Springfield, MO 65810
MLS# 60302193Listed by: KELLER WILLIAMS - New
 $629,900Active5 beds 4 baths4,088 sq. ft.
$629,900Active5 beds 4 baths4,088 sq. ft.1401 N Chapel Drive, Springfield, MO 65802
MLS# 60302185Listed by: ALPHA REALTY MO, LLC - New
 $395,900Active4 beds 3 baths2,290 sq. ft.
$395,900Active4 beds 3 baths2,290 sq. ft.2376 W Rockwood Street, Springfield, MO 65807
MLS# 60302188Listed by: ALPHA REALTY MO, LLC - New
 $265,000Active-- beds 2 baths
$265,000Active-- beds 2 baths1003-1005 W Edgewood Street, Springfield, MO 65807
MLS# 60302176Listed by: BETTER HOMES & GARDENS SW GRP - New
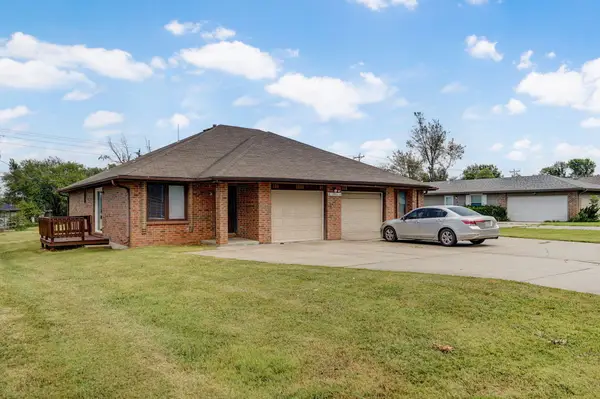 $265,000Active-- beds 1 baths
$265,000Active-- beds 1 baths2955 W Roxbury Street, Springfield, MO 65807
MLS# 60302177Listed by: BETTER HOMES & GARDENS SW GRP - New
 $1,300,000Active5 beds 4 baths3,826 sq. ft.
$1,300,000Active5 beds 4 baths3,826 sq. ft.6095 E Farm Rd 138, Springfield, MO 65802
MLS# 60302178Listed by: KELLER WILLIAMS - New
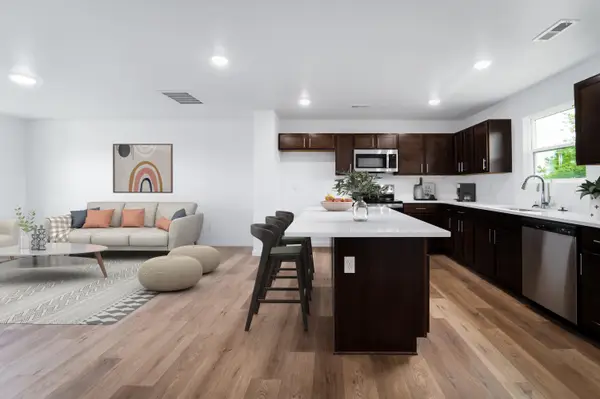 $251,995Active3 beds 2 baths1,428 sq. ft.
$251,995Active3 beds 2 baths1,428 sq. ft.5131 W Sunstruck Street, Springfield, MO 65802
MLS# 60301937Listed by: KELLER WILLIAMS - New
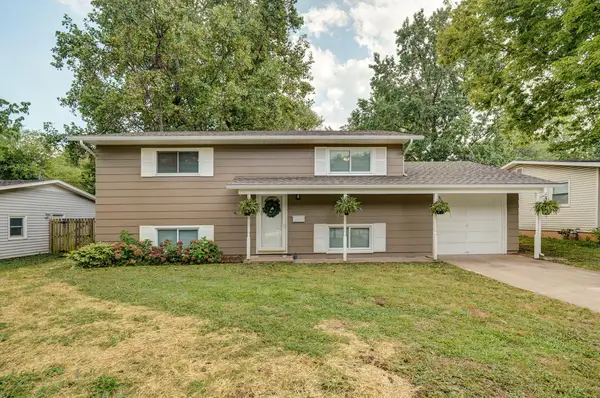 $229,000Active4 beds 3 baths1,700 sq. ft.
$229,000Active4 beds 3 baths1,700 sq. ft.530 E Edgewood Street, Springfield, MO 65807
MLS# 60302120Listed by: ALPHA REALTY MO, LLC - New
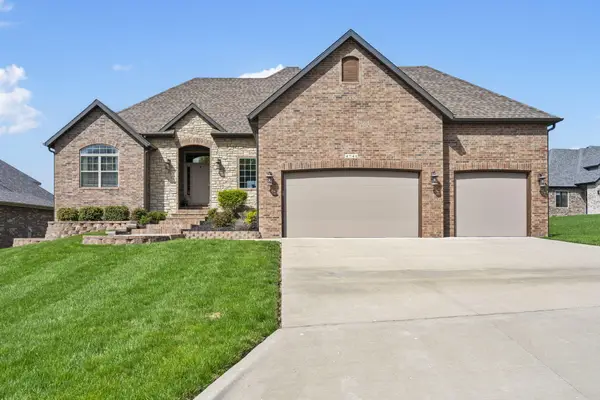 $580,000Active5 beds 3 baths3,347 sq. ft.
$580,000Active5 beds 3 baths3,347 sq. ft.4741 Forest Trails Drive, Springfield, MO 65809
MLS# 60302158Listed by: KELLER WILLIAMS
