817 W Walnut Street, Springfield, MO 65806
Local realty services provided by:Better Homes and Gardens Real Estate Southwest Group
Listed by:samantha cherry
Office:exp realty llc.
MLS#:60296748
Source:MO_GSBOR
817 W Walnut Street,Springfield, MO 65806
$260,000
- 4 Beds
- 3 Baths
- 1,936 sq. ft.
- Single family
- Active
Price summary
- Price:$260,000
- Price per sq. ft.:$106.73
About this home
Welcome to 817 West Walnut St, a stunning West Central Craftsman bungalow that artfully blends historic charm with modern comfort. Built in 1917, this home greets you with timeless character including tall ceilings, intricate Craftsman trim, and original hardwood floors now protected beneath recently installed carpet.Renovated & expanded in 2005, this 4 bedroom, 3 bathroom residence offers an ideal layout for today's lifestyle. Major systems have been thoughtfully updated, including the plumbing, electrical & HVAC, ensuring comfort & efficiency while preserving the home's historic appeal.A welcoming foyer leads into a cozy living room with a fireplace & flows seamlessly into a light filled dining area, perfect for gatherings. The updated kitchen features herringbone tile flooring, ample cabinetry, modern appliances & a breakfast bar -- a warm & functional space for cooking or entertaining.Each of the four bedrooms offers generous space & natural light, while the three well appointed baths, including a private primary suite, blend classic craftsmanship with updated finishes. Storage is abundant throughout the home, adding convenience to its charm.Step outside to a private backyard oasis with mature landscaping, a patio ideal for morning coffee or evening barbecues & a wooden privacy fence offering seclusion & security. A detached garage adds room for parking, storage or a workshop.Set in the heart of the Walnut Street Historic District, this home is surrounded by tree lined streets, architectural beauty & a true sense of community. Enjoy walkability to nearby cafes, parks & local shops.Whether you're relaxing on the covered front porch, entertaining in the kitchen or simply admiring the craftsmanship throughout, 817 W Walnut offers a rare opportunity to own a revitalized piece of Springfield history.Call today to schedule your private showing!
Contact an agent
Home facts
- Year built:1917
- Listing ID #:60296748
- Added:106 day(s) ago
- Updated:September 26, 2025 at 02:47 PM
Rooms and interior
- Bedrooms:4
- Total bathrooms:3
- Full bathrooms:3
- Living area:1,936 sq. ft.
Heating and cooling
- Cooling:Central Air, Zoned
- Heating:Central, Forced Air, Zoned
Structure and exterior
- Year built:1917
- Building area:1,936 sq. ft.
- Lot area:0.19 Acres
Schools
- High school:SGF-Central
- Middle school:SGF-Westport
- Elementary school:SGF-McGregor
Finances and disclosures
- Price:$260,000
- Price per sq. ft.:$106.73
- Tax amount:$743 (2024)
New listings near 817 W Walnut Street
- New
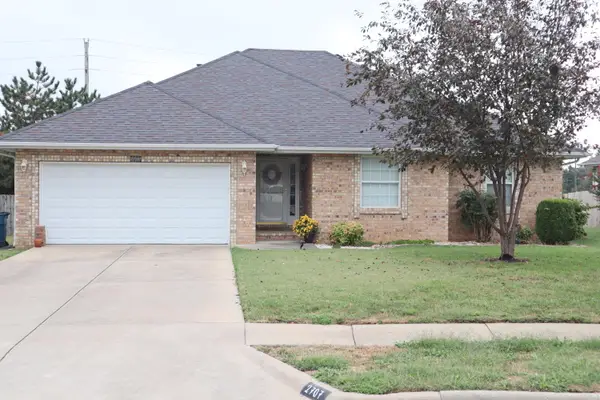 $269,900Active3 beds 2 baths1,996 sq. ft.
$269,900Active3 beds 2 baths1,996 sq. ft.2707 S Ryan Place, Springfield, MO 65807
MLS# 60305630Listed by: DIZMANG ASSOCIATES - New
 $270,000Active3 beds 2 baths1,403 sq. ft.
$270,000Active3 beds 2 baths1,403 sq. ft.3529 W Cardinal Drive, Springfield, MO 65810
MLS# 60305701Listed by: HOUSE THEORY REALTY - New
 $207,900Active2 beds 2 baths1,244 sq. ft.
$207,900Active2 beds 2 baths1,244 sq. ft.930 E Primrose #B2, Springfield, MO 65807
MLS# 60305706Listed by: ASSIST 2 SELL - Open Sun, 7 to 9pmNew
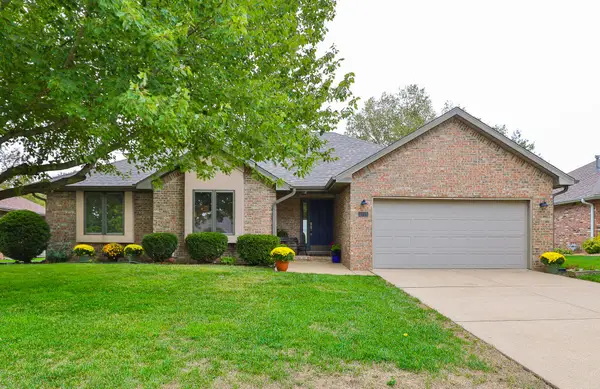 $289,900Active3 beds 2 baths1,910 sq. ft.
$289,900Active3 beds 2 baths1,910 sq. ft.3746 S Lexus Avenue, Springfield, MO 65807
MLS# 60305699Listed by: MURNEY ASSOCIATES - PRIMROSE - New
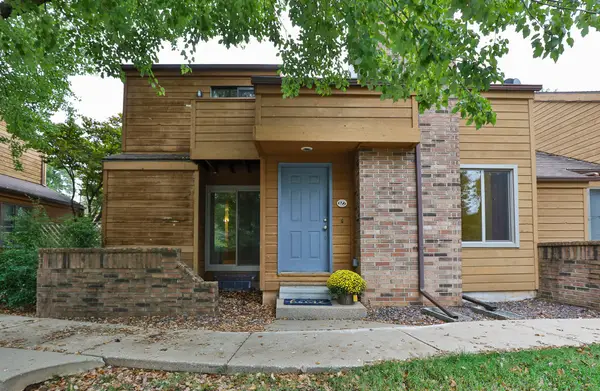 $249,900Active4 beds 3 baths2,225 sq. ft.
$249,900Active4 beds 3 baths2,225 sq. ft.3440 S Delaware #127, Springfield, MO 65804
MLS# 60305700Listed by: MURNEY ASSOCIATES - PRIMROSE - New
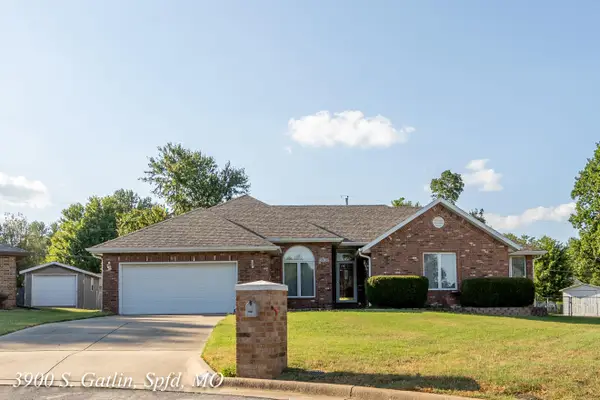 $319,900Active3 beds 2 baths2,140 sq. ft.
$319,900Active3 beds 2 baths2,140 sq. ft.3900 S Gatlin Court, Springfield, MO 65807
MLS# 60305681Listed by: MURNEY ASSOCIATES - PRIMROSE - New
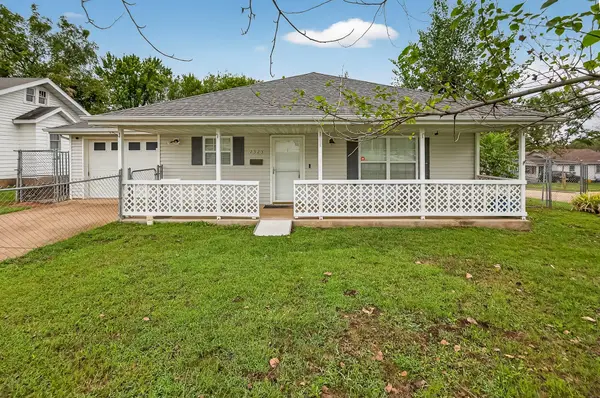 $199,000Active3 beds 1 baths1,254 sq. ft.
$199,000Active3 beds 1 baths1,254 sq. ft.2323 N Missouri Avenue, Springfield, MO 65803
MLS# 60305683Listed by: MURNEY ASSOCIATES - PRIMROSE - New
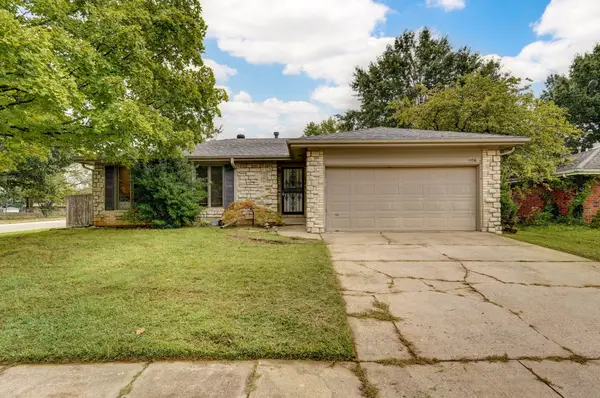 $259,900Active4 beds 3 baths2,260 sq. ft.
$259,900Active4 beds 3 baths2,260 sq. ft.1406 S John Avenue, Springfield, MO 65804
MLS# 60305663Listed by: ALBERS REAL ESTATE GROUP - Open Sat, 5 to 7pmNew
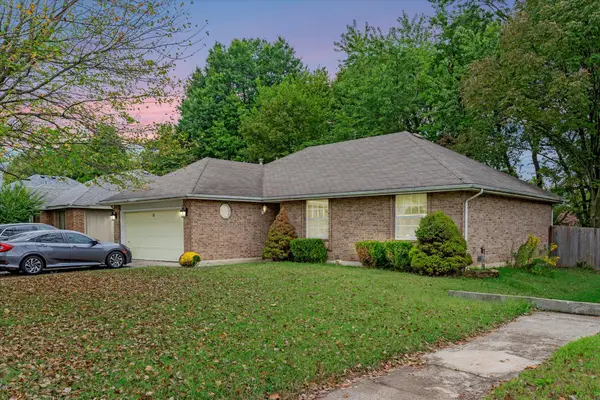 $234,900Active3 beds 2 baths1,361 sq. ft.
$234,900Active3 beds 2 baths1,361 sq. ft.3233 W Primrose Street, Springfield, MO 65807
MLS# 60305658Listed by: RE/MAX HOUSE OF BROKERS - New
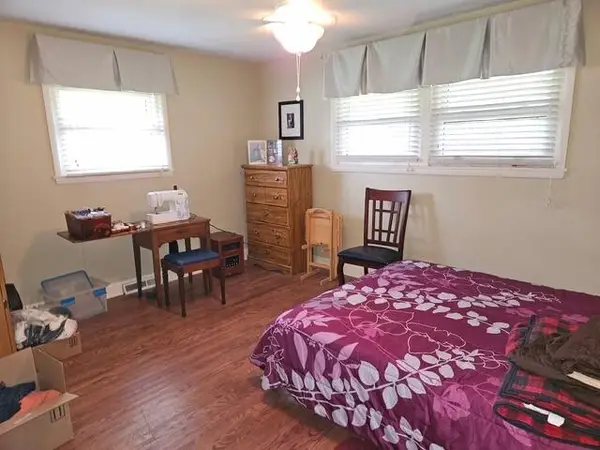 $299,900Active3 beds 2 baths2,298 sq. ft.
$299,900Active3 beds 2 baths2,298 sq. ft.2703 E Normandy Street, Springfield, MO 65804
MLS# 60305635Listed by: GLENWORTH REALTY COMPANY
