881 S Mission Circle, Springfield, MO 65809
Local realty services provided by:Better Homes and Gardens Real Estate Southwest Group
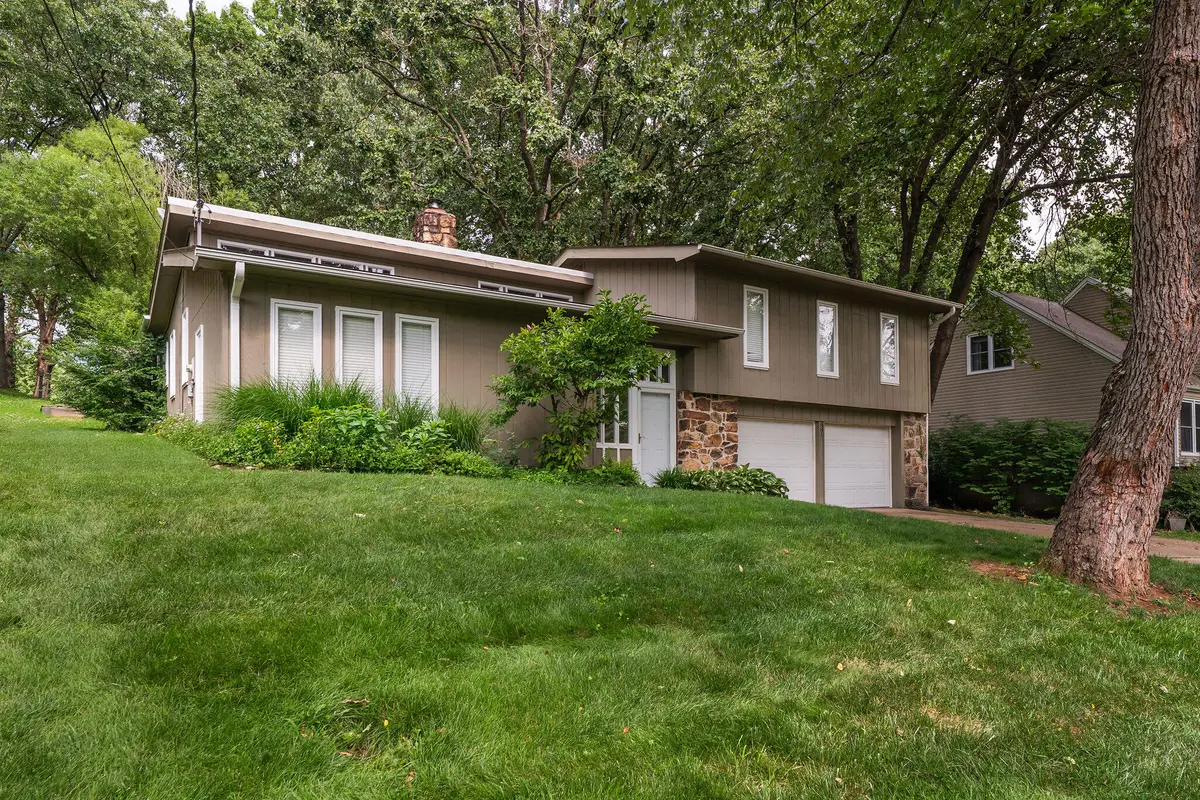
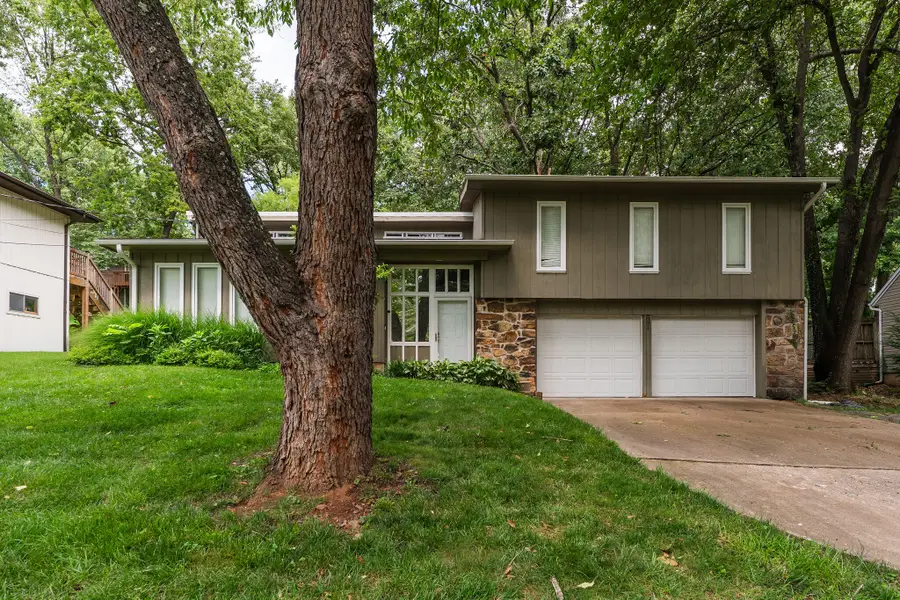
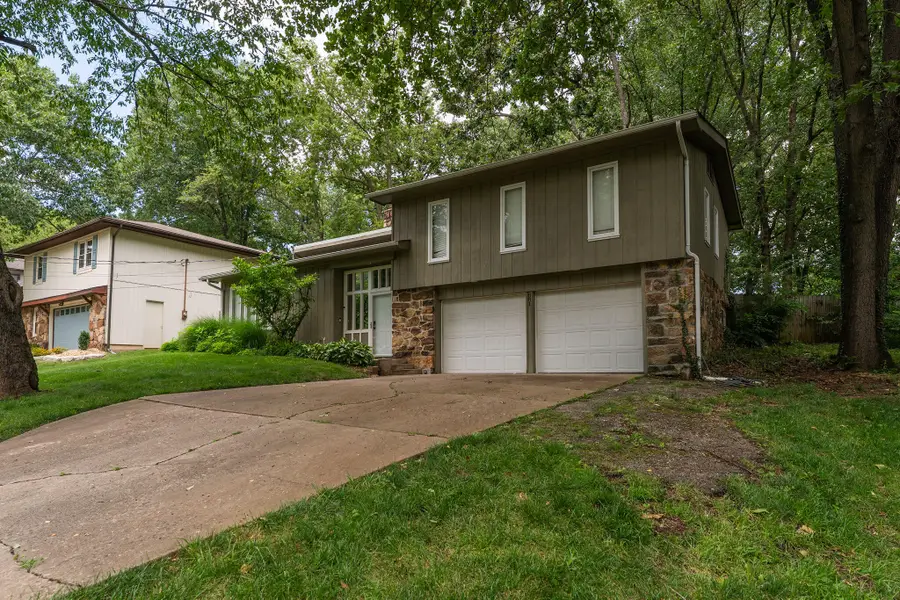
Listed by:jacob jenkins
Office:realty one group grand
MLS#:60300089
Source:MO_GSBOR
881 S Mission Circle,Springfield, MO 65809
$299,995
- 3 Beds
- 3 Baths
- 1,698 sq. ft.
- Single family
- Active
Price summary
- Price:$299,995
- Price per sq. ft.:$176.68
About this home
Nestled in a tranquil and well-established neighborhood of Springfield, this beautifully updated 3-bedroom, 2.5-bathroom split-level home combines the best of mid-century modern design with cozy, contemporary features. Offering 1698 square feet of living space, this home is perfect for anyone seeking comfort and style in an unbeatable location.The open-concept layout features gleaming wood floors that flow seamlessly through the main level. The sun-filled living room is anchored by a stunning two-sided fireplace, complete with a wood-burning stove.With its clean lines and timeless stone accents, both inside and outside the home, you'll immediately fall in love with the character and charm this home exudes. The architectural details reflect a warm, mid century vibe while still offering all the modern conveniences.Step out onto the expansive back deck, perfect for entertaining guests or enjoying quiet evenings surrounded by mature trees. The master suite includes an en-suite bathroom, providing the perfect spot for relaxation. While the other two bedrooms are nicely sized and have a full bath just down the hall with a double vanity.With a 2-car garage, plenty of storage, and an ideal split-level layout, this home has all the space you need for everyday living. It's a wonderful place to call home, where mid-century charm meets modern comfort.
Contact an agent
Home facts
- Year built:1973
- Listing Id #:60300089
- Added:28 day(s) ago
- Updated:August 16, 2025 at 02:44 PM
Rooms and interior
- Bedrooms:3
- Total bathrooms:3
- Full bathrooms:2
- Half bathrooms:1
- Living area:1,698 sq. ft.
Heating and cooling
- Cooling:Ceiling Fan(s), Central Air
- Heating:Central
Structure and exterior
- Year built:1973
- Building area:1,698 sq. ft.
- Lot area:0.24 Acres
Schools
- High school:SGF-Glendale
- Middle school:SGF-Hickory Hills
- Elementary school:SGF-Hickory Hills
Finances and disclosures
- Price:$299,995
- Price per sq. ft.:$176.68
- Tax amount:$1,160 (2024)
New listings near 881 S Mission Circle
- New
 $430,000Active3 beds 3 baths2,822 sq. ft.
$430,000Active3 beds 3 baths2,822 sq. ft.2025 E Briar Street, Springfield, MO 65804
MLS# 60302156Listed by: ON THE HOMEFRONT REALTY - New
 $235,000Active4 beds 2 baths2,314 sq. ft.
$235,000Active4 beds 2 baths2,314 sq. ft.1328 N Benton Avenue, Springfield, MO 65802
MLS# 60302403Listed by: ALPHA REALTY MO, LLC - New
 $224,900Active3 beds 2 baths1,222 sq. ft.
$224,900Active3 beds 2 baths1,222 sq. ft.3921 W Young Street, Springfield, MO 65803
MLS# 60302425Listed by: OLD WORLD REALTY, LLC - Open Sun, 7 to 9pmNew
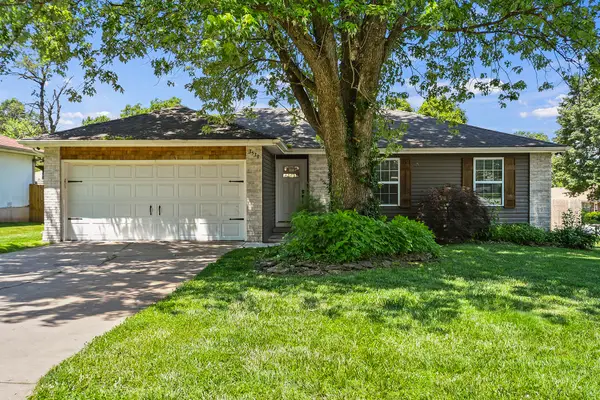 $245,000Active3 beds 2 baths1,189 sq. ft.
$245,000Active3 beds 2 baths1,189 sq. ft.3539 S Walnut Hill Drive, Springfield, MO 65807
MLS# 60302428Listed by: KELLER WILLIAMS - New
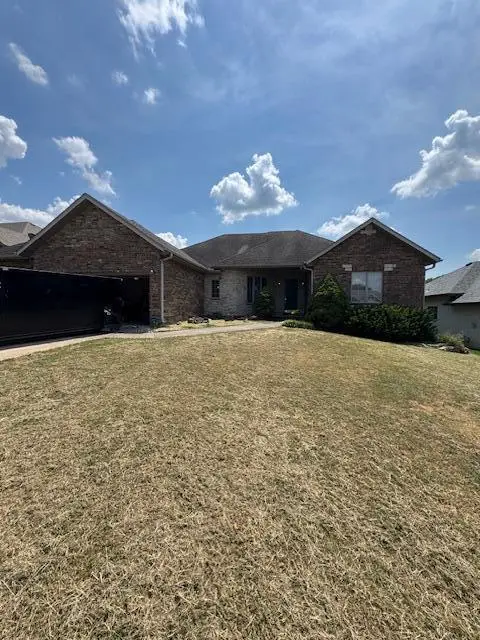 $348,725Active4 beds 2 baths2,274 sq. ft.
$348,725Active4 beds 2 baths2,274 sq. ft.930 E Canterbury Street, Springfield, MO 65810
MLS# 60302412Listed by: KELLER WILLIAMS - New
 $900,000Active4 beds 5 baths3,559 sq. ft.
$900,000Active4 beds 5 baths3,559 sq. ft.5521 S Ridge Top Avenue, Springfield, MO 65804
MLS# 60302415Listed by: MURNEY ASSOCIATES - PRIMROSE - New
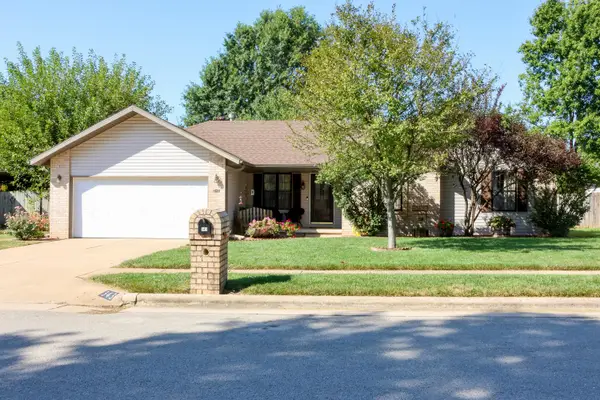 $230,000Active3 beds 2 baths1,261 sq. ft.
$230,000Active3 beds 2 baths1,261 sq. ft.343 S Foster Avenue, Springfield, MO 65802
MLS# 60302392Listed by: AMAX REAL ESTATE - New
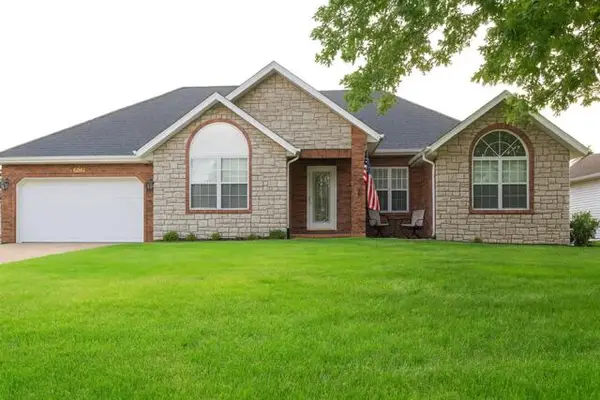 $325,000Active3 beds 2 baths2,041 sq. ft.
$325,000Active3 beds 2 baths2,041 sq. ft.2631 S Jonathan Avenue, Springfield, MO 65807
MLS# 60302400Listed by: MURNEY ASSOCIATES - PRIMROSE - New
 $135,900Active2 beds 1 baths1,008 sq. ft.
$135,900Active2 beds 1 baths1,008 sq. ft.1330 N Fulbright Avenue, Springfield, MO 65802
MLS# 60302402Listed by: KELLER WILLIAMS - New
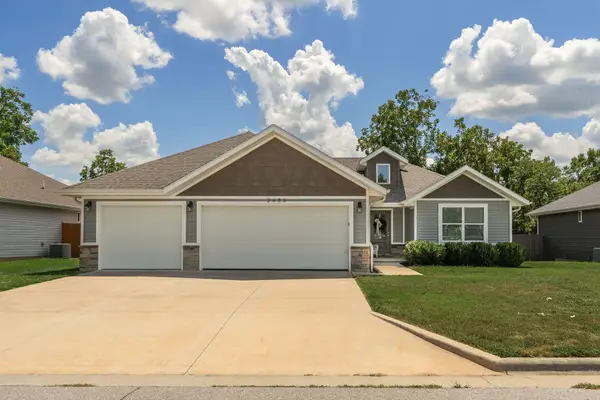 $299,000Active3 beds 2 baths1,429 sq. ft.
$299,000Active3 beds 2 baths1,429 sq. ft.2686 W Brook Ridge Street, Springfield, MO 65803
MLS# 60302370Listed by: KELLER WILLIAMS
