921 S Pickwick Avenue, Springfield, MO 65804
Local realty services provided by:Better Homes and Gardens Real Estate Southwest Group
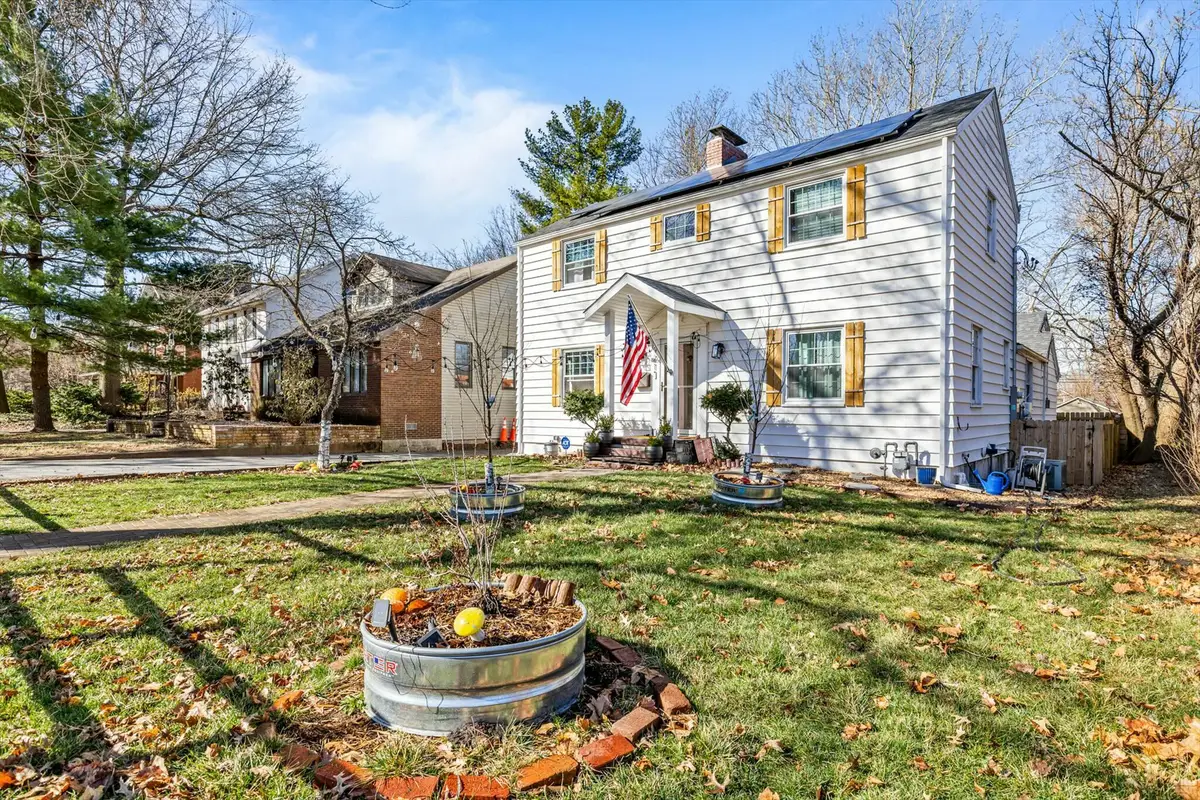
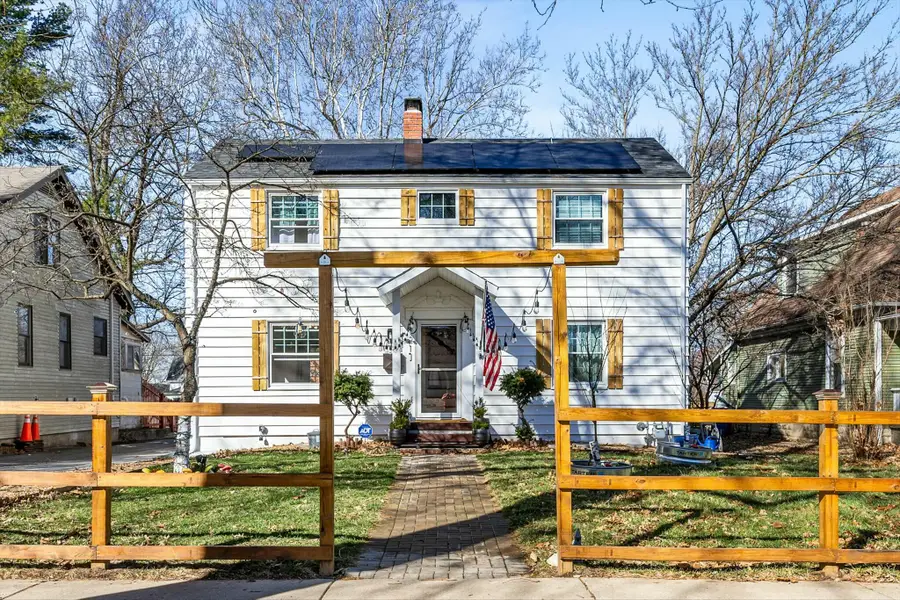
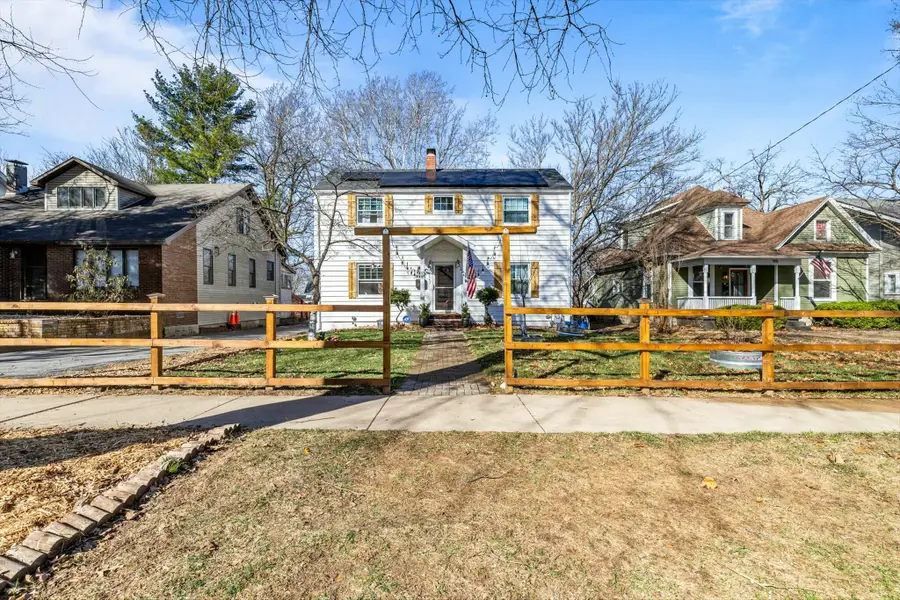
Listed by:holt homes group
Office:keller williams
MLS#:60299877
Source:MO_GSBOR
921 S Pickwick Avenue,Springfield, MO 65804
$300,000
- 3 Beds
- 2 Baths
- 2,206 sq. ft.
- Single family
- Active
Price summary
- Price:$300,000
- Price per sq. ft.:$135.99
About this home
Nestled on historic Pickwick St, this historic 2-story traditional home blends timeless character with modern updates. Offering over 2,000 sq. ft. of living space, the main level boasts beautifully refinished original hardwood floors, a spacious living room with a cozy fireplace, and a formal dining area. The fully remodeled kitchen shines with sleek new cabinets, butcher block countertops, and stainless steel appliances--all included! A main-level bedroom and half bath add convenience. Upstairs, you'll find two additional bedrooms and a full bathroom, along with another fireplace. The partially finished basement provides extra living or storage space and a third fireplace. Enjoy the flexibility of two laundry hookups--one on the main level and another in the basement. Outside, a spacious deck with a pergola overlooks the fully privacy-fenced big backyard. Additional highlights include a two-car garage, solar panels for energy efficiency, a new roof, updated 220-amp electrical, ethernet wiring for smart home throughout home, and a foundation recovery system with a sump pump. Don't miss this perfect blend of historic charm and modern comfort!
Contact an agent
Home facts
- Year built:1935
- Listing Id #:60299877
- Added:27 day(s) ago
- Updated:August 14, 2025 at 02:43 PM
Rooms and interior
- Bedrooms:3
- Total bathrooms:2
- Full bathrooms:1
- Half bathrooms:1
- Living area:2,206 sq. ft.
Heating and cooling
- Cooling:Attic Fan, Ceiling Fan(s), Central Air
- Heating:Central, Fireplace(s), Forced Air
Structure and exterior
- Year built:1935
- Building area:2,206 sq. ft.
- Lot area:0.2 Acres
Schools
- High school:SGF-Parkview
- Middle school:SGF-Jarrett
- Elementary school:SGF-Rountree
Finances and disclosures
- Price:$300,000
- Price per sq. ft.:$135.99
- Tax amount:$1,916 (2024)
New listings near 921 S Pickwick Avenue
- New
 $189,900Active3 beds 3 baths1,390 sq. ft.
$189,900Active3 beds 3 baths1,390 sq. ft.725 W Jean Street, Springfield, MO 65803
MLS# 60302207Listed by: MURNEY ASSOCIATES - PRIMROSE - Open Sun, 7 to 9pmNew
 $399,995Active3 beds 2 baths1,710 sq. ft.
$399,995Active3 beds 2 baths1,710 sq. ft.3031 W Marty Street, Springfield, MO 65810
MLS# 60302193Listed by: KELLER WILLIAMS - New
 $629,900Active5 beds 4 baths4,088 sq. ft.
$629,900Active5 beds 4 baths4,088 sq. ft.1401 N Chapel Drive, Springfield, MO 65802
MLS# 60302185Listed by: ALPHA REALTY MO, LLC - New
 $395,900Active4 beds 3 baths2,290 sq. ft.
$395,900Active4 beds 3 baths2,290 sq. ft.2376 W Rockwood Street, Springfield, MO 65807
MLS# 60302188Listed by: ALPHA REALTY MO, LLC - New
 $265,000Active-- beds 2 baths
$265,000Active-- beds 2 baths1003-1005 W Edgewood Street, Springfield, MO 65807
MLS# 60302176Listed by: BETTER HOMES & GARDENS SW GRP - New
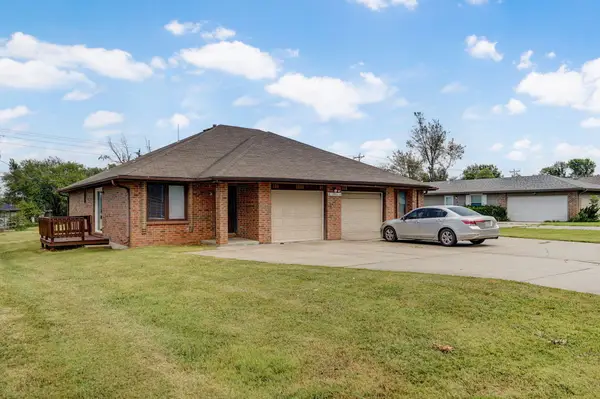 $265,000Active-- beds 1 baths
$265,000Active-- beds 1 baths2955 W Roxbury Street, Springfield, MO 65807
MLS# 60302177Listed by: BETTER HOMES & GARDENS SW GRP - New
 $1,300,000Active5 beds 4 baths3,826 sq. ft.
$1,300,000Active5 beds 4 baths3,826 sq. ft.6095 E Farm Rd 138, Springfield, MO 65802
MLS# 60302178Listed by: KELLER WILLIAMS - New
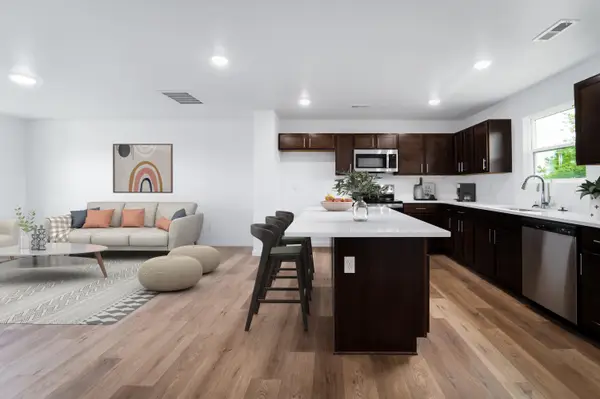 $251,995Active3 beds 2 baths1,428 sq. ft.
$251,995Active3 beds 2 baths1,428 sq. ft.5131 W Sunstruck Street, Springfield, MO 65802
MLS# 60301937Listed by: KELLER WILLIAMS - New
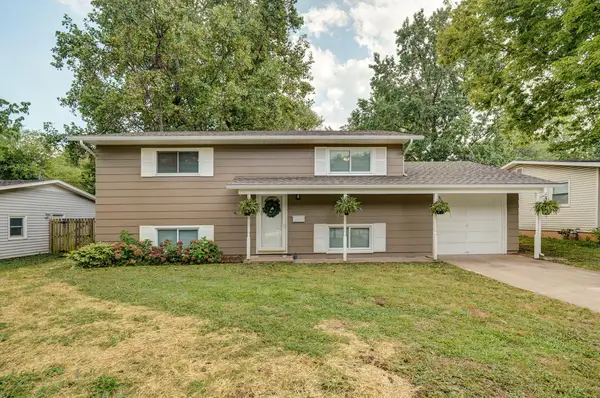 $229,000Active4 beds 3 baths1,700 sq. ft.
$229,000Active4 beds 3 baths1,700 sq. ft.530 E Edgewood Street, Springfield, MO 65807
MLS# 60302120Listed by: ALPHA REALTY MO, LLC - New
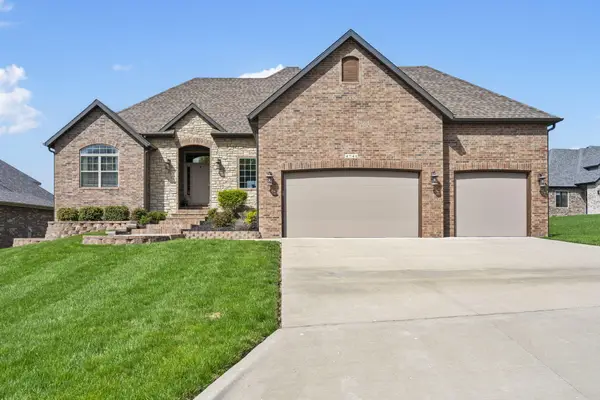 $580,000Active5 beds 3 baths3,347 sq. ft.
$580,000Active5 beds 3 baths3,347 sq. ft.4741 Forest Trails Drive, Springfield, MO 65809
MLS# 60302158Listed by: KELLER WILLIAMS
