2611 Lovers Lane, St Joseph, MO 64506
Local realty services provided by:Better Homes and Gardens Real Estate Kansas City Homes
2611 Lovers Lane,St Joseph, MO 64506
$495,000
- 4 Beds
- 5 Baths
- 4,442 sq. ft.
- Single family
- Pending
Listed by:agentroc group
Office:keller williams kc north
MLS#:2552445
Source:MOKS_HL
Price summary
- Price:$495,000
- Price per sq. ft.:$111.44
About this home
Here is your chance to own a piece of iconic Lovers Lane, nestled on a generous lot and brimming with luxury features inside and out. Perfect for entertaining or enjoying as your own private retreat, this property boasts an in-ground pool, a fully equipped pool house, outdoor kitchen, gazebo, fire pit and six car garages—truly a rare find.
Spanning three levels of beautifully finished living space, the home offers 4 spacious bedrooms, including a serene master suite and a private junior suite, ideal for guests or multi-generational living. The main level welcomes you with a grand marble entry and sun porch, elegant formal dining and living rooms, a charming piano nook, private study, and a thoughtfully updated eat-in kitchen that opens to a vaulted den with fireplace.
Downstairs, the lower level impresses with a third fireplace, expansive recreation room, and abundant storage. The home also offers two laundry room options for added convenience.
This exceptional property must be seen to be fully appreciated. A true masterpiece in a coveted location—schedule your private tour today!
Contact an agent
Home facts
- Year built:1922
- Listing ID #:2552445
- Added:85 day(s) ago
- Updated:August 20, 2025 at 07:41 PM
Rooms and interior
- Bedrooms:4
- Total bathrooms:5
- Full bathrooms:4
- Half bathrooms:1
- Living area:4,442 sq. ft.
Heating and cooling
- Cooling:Electric, Zoned
- Heating:Forced Air Gas
Structure and exterior
- Roof:Composition
- Year built:1922
- Building area:4,442 sq. ft.
Schools
- High school:Central
- Middle school:Bode
- Elementary school:Eugene Field
Utilities
- Water:City/Public
- Sewer:Public Sewer
Finances and disclosures
- Price:$495,000
- Price per sq. ft.:$111.44
New listings near 2611 Lovers Lane
- New
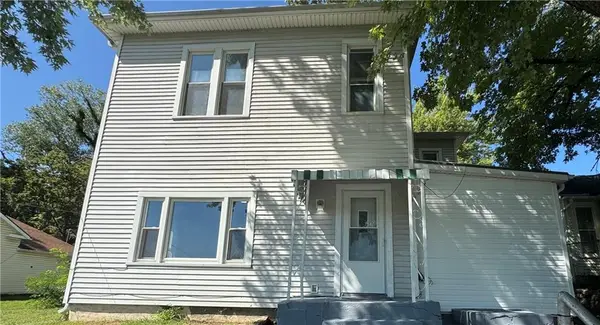 $230,000Active4 beds 3 baths2,400 sq. ft.
$230,000Active4 beds 3 baths2,400 sq. ft.1809 Pacific Street, St Joseph, MO 64503
MLS# 2570682Listed by: TOP LINE REALTY LLC - New
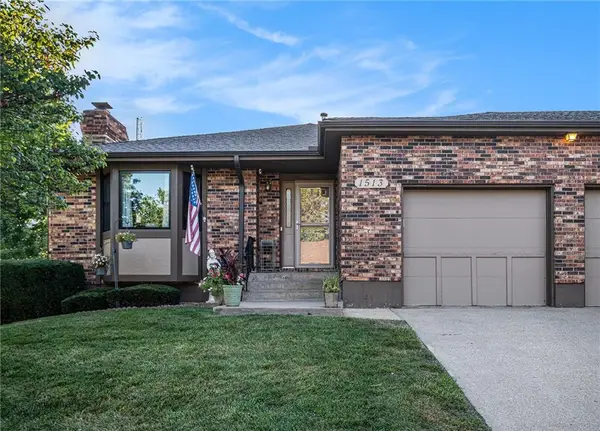 $235,000Active3 beds 3 baths2,116 sq. ft.
$235,000Active3 beds 3 baths2,116 sq. ft.1513 N 42nd Terrace, St Joseph, MO 64506
MLS# 2570970Listed by: REECENICHOLS-KCN 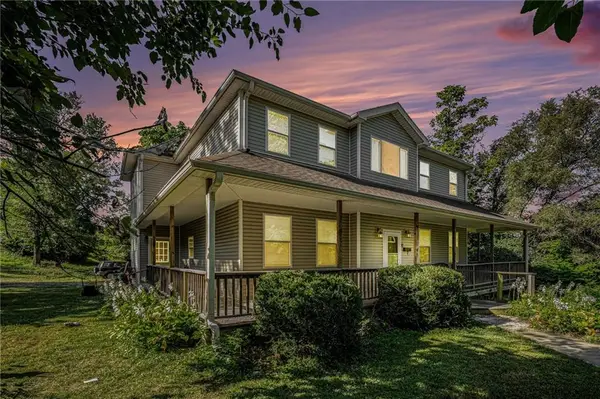 $329,900Active3 beds 3 baths3,090 sq. ft.
$329,900Active3 beds 3 baths3,090 sq. ft.226 Clayton Street, St Joseph, MO 64504
MLS# 2568041Listed by: REECENICHOLS-KCN- Open Sat, 11:30am to 1:30pmNew
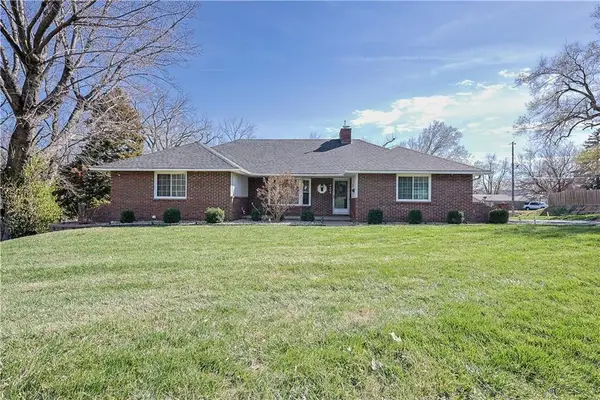 $320,000Active3 beds 2 baths3,124 sq. ft.
$320,000Active3 beds 2 baths3,124 sq. ft.3402 Messanie Street, St Joseph, MO 64501
MLS# 2571504Listed by: AGENT JO & ASSOCIATES - New
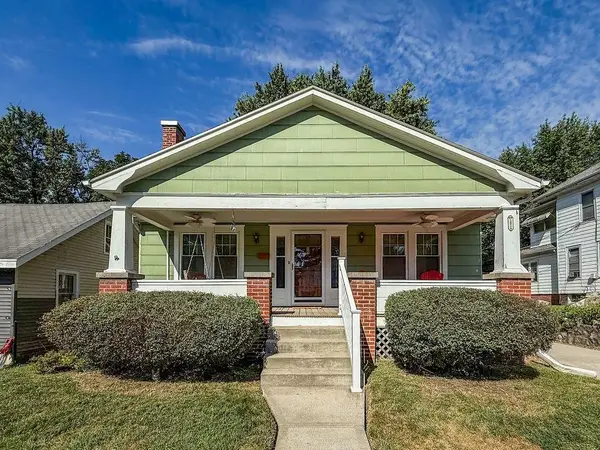 $183,000Active2 beds 2 baths1,020 sq. ft.
$183,000Active2 beds 2 baths1,020 sq. ft.1816 S 20th Street, St Joseph, MO 64507
MLS# 2569667Listed by: KELLER WILLIAMS KC NORTH 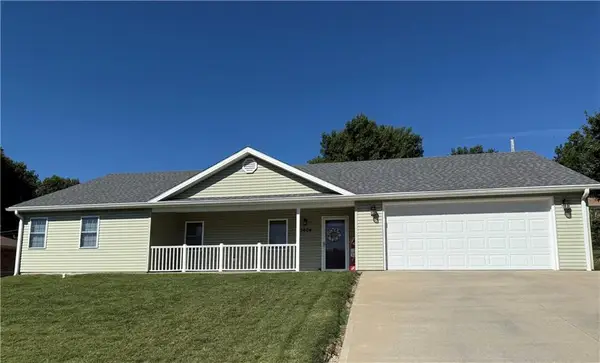 $289,900Pending3 beds 2 baths1,368 sq. ft.
$289,900Pending3 beds 2 baths1,368 sq. ft.3604 East Nickell Terrace, St Joseph, MO 64506
MLS# 2570507Listed by: BHHS STEIN & SUMMERS- New
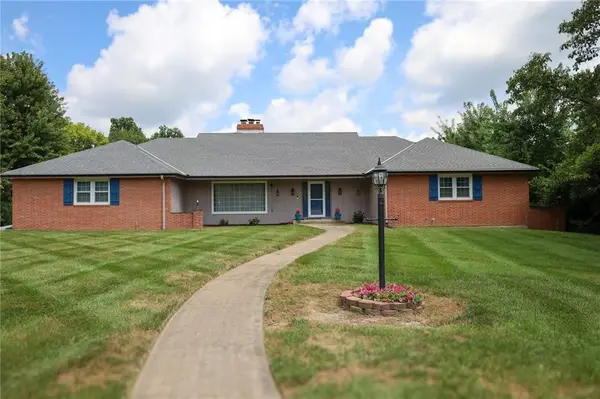 $419,900Active4 beds 3 baths4,702 sq. ft.
$419,900Active4 beds 3 baths4,702 sq. ft.7 Stonecrest Drive, St Joseph, MO 64506
MLS# 2571044Listed by: BHHS STEIN & SUMMERS - New
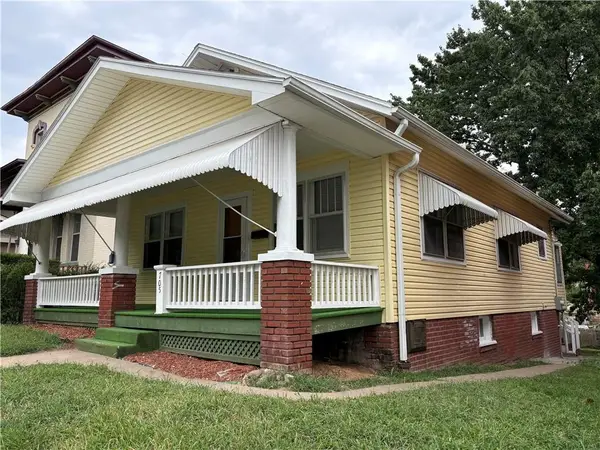 $129,900Active2 beds 1 baths1,032 sq. ft.
$129,900Active2 beds 1 baths1,032 sq. ft.705 N 9 Street, St Joseph, MO 64501
MLS# 2571226Listed by: JOANN COBB, REALTORS - Open Sat, 11am to 1pmNew
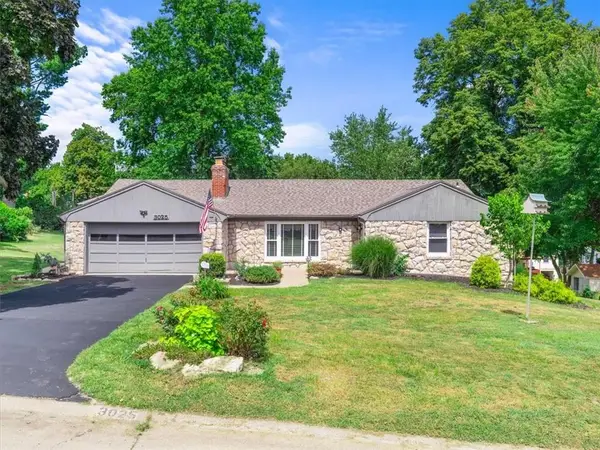 $315,000Active3 beds 2 baths1,678 sq. ft.
$315,000Active3 beds 2 baths1,678 sq. ft.3025 Douglas Street, St Joseph, MO 64506
MLS# 2559509Listed by: PLATINUM REALTY LLC 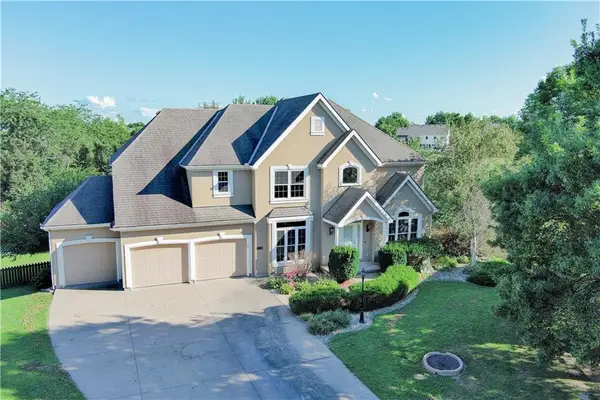 $499,900Pending5 beds 5 baths5,172 sq. ft.
$499,900Pending5 beds 5 baths5,172 sq. ft.4706 Huntsboro Court, St Joseph, MO 64506
MLS# 2570259Listed by: REAL BROKER, LLC
