5119 Junior Drive, St Joseph, MO 64506
Local realty services provided by:Better Homes and Gardens Real Estate Kansas City Homes
5119 Junior Drive,St Joseph, MO 64506
$325,000
- 3 Beds
- 3 Baths
- 2,472 sq. ft.
- Single family
- Pending
Listed by:bobbi howe
Office:re/max professionals
MLS#:2570414
Source:MOKS_HL
Price summary
- Price:$325,000
- Price per sq. ft.:$131.47
- Monthly HOA dues:$2.08
About this home
This stunning 3 bedroom, 3 bath brick ranch in Myrna Manor offers nearly 2,500 square feet of beautifully finished living space. Ideally located just across Frederick Ave. from the hospital, the home was fully renovated with newer electrical (including panel), plumbing, HVAC, roof, windows, gutters, water heater, and flooring throughout. The main level features an open concept living and kitchen area with granite counters, custom oak cabinetry, and solid oak hardwood floors, plus an adjoining family room with vaulted ceiling and electric fireplace. Three fireplaces are found throughout the home, including in the spacious finished basement, which also boasts an oversized rec room with custom bar, laundry room, and a 4th non-conforming bedroom. The level, fenced backyard includes updated concrete work and plenty of room to relax or entertain. With a two-car attached garage, timeless craftsmanship, and move-in ready updates, this home is ready for its next chapter.
Contact an agent
Home facts
- Year built:1972
- Listing ID #:2570414
- Added:4 day(s) ago
- Updated:August 26, 2025 at 02:42 AM
Rooms and interior
- Bedrooms:3
- Total bathrooms:3
- Full bathrooms:3
- Living area:2,472 sq. ft.
Heating and cooling
- Cooling:Electric
Structure and exterior
- Roof:Composition
- Year built:1972
- Building area:2,472 sq. ft.
Schools
- High school:Central
- Middle school:Bode
- Elementary school:Bessie Ellison
Utilities
- Water:City/Public
- Sewer:Public Sewer
Finances and disclosures
- Price:$325,000
- Price per sq. ft.:$131.47
New listings near 5119 Junior Drive
- New
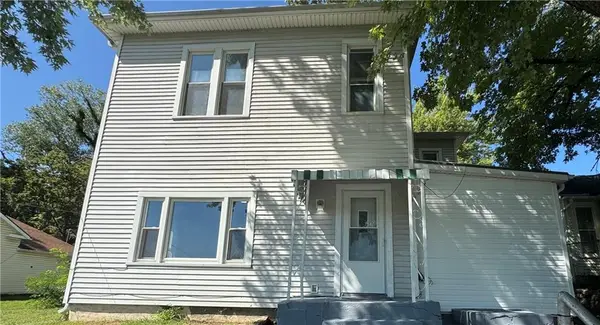 $230,000Active4 beds 3 baths2,400 sq. ft.
$230,000Active4 beds 3 baths2,400 sq. ft.1809 Pacific Street, St Joseph, MO 64503
MLS# 2570682Listed by: TOP LINE REALTY LLC - New
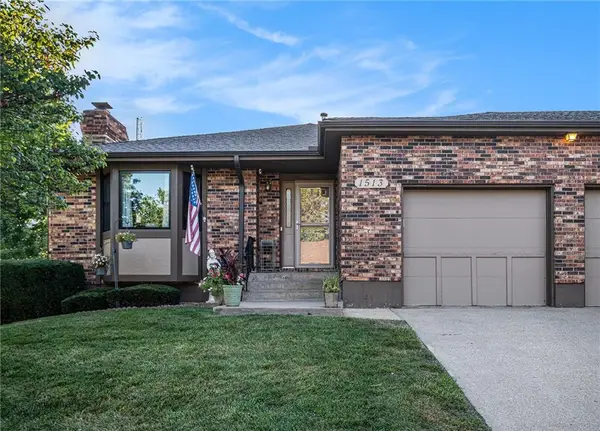 $235,000Active3 beds 3 baths2,116 sq. ft.
$235,000Active3 beds 3 baths2,116 sq. ft.1513 N 42nd Terrace, St Joseph, MO 64506
MLS# 2570970Listed by: REECENICHOLS-KCN 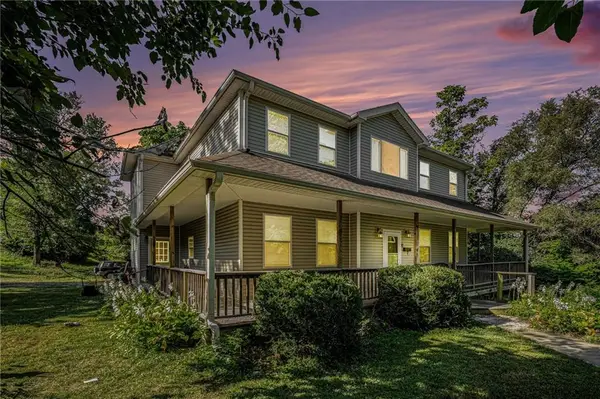 $329,900Active3 beds 3 baths3,090 sq. ft.
$329,900Active3 beds 3 baths3,090 sq. ft.226 Clayton Street, St Joseph, MO 64504
MLS# 2568041Listed by: REECENICHOLS-KCN- Open Sat, 11:30am to 1:30pmNew
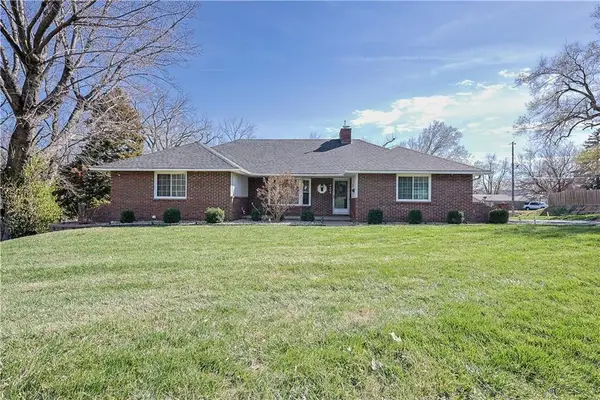 $320,000Active3 beds 2 baths3,124 sq. ft.
$320,000Active3 beds 2 baths3,124 sq. ft.3402 Messanie Street, St Joseph, MO 64501
MLS# 2571504Listed by: AGENT JO & ASSOCIATES - New
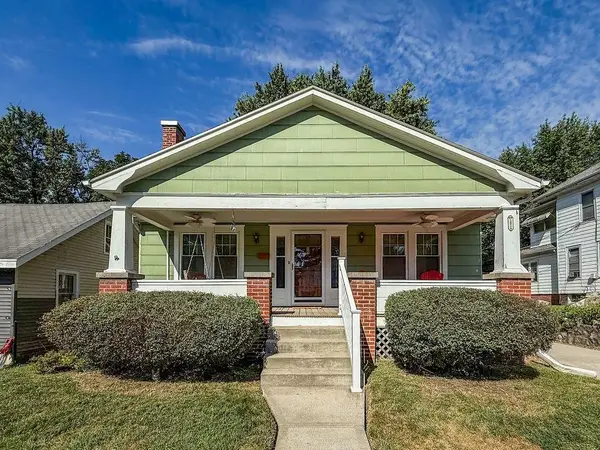 $183,000Active2 beds 2 baths1,020 sq. ft.
$183,000Active2 beds 2 baths1,020 sq. ft.1816 S 20th Street, St Joseph, MO 64507
MLS# 2569667Listed by: KELLER WILLIAMS KC NORTH 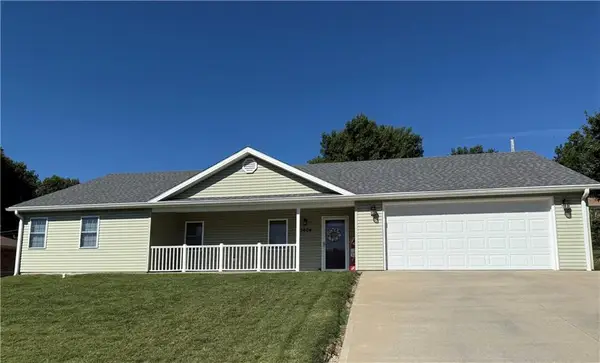 $289,900Pending3 beds 2 baths1,368 sq. ft.
$289,900Pending3 beds 2 baths1,368 sq. ft.3604 East Nickell Terrace, St Joseph, MO 64506
MLS# 2570507Listed by: BHHS STEIN & SUMMERS- New
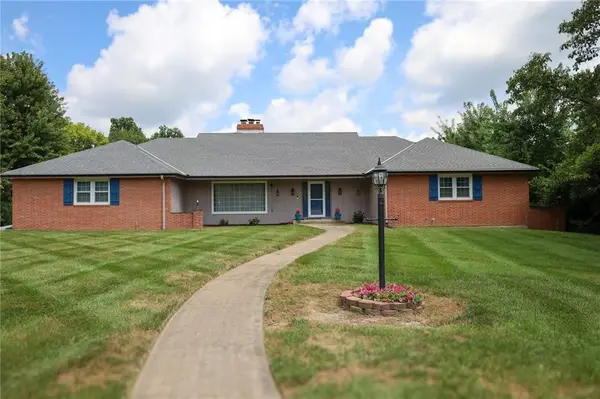 $419,900Active4 beds 3 baths4,702 sq. ft.
$419,900Active4 beds 3 baths4,702 sq. ft.7 Stonecrest Drive, St Joseph, MO 64506
MLS# 2571044Listed by: BHHS STEIN & SUMMERS - New
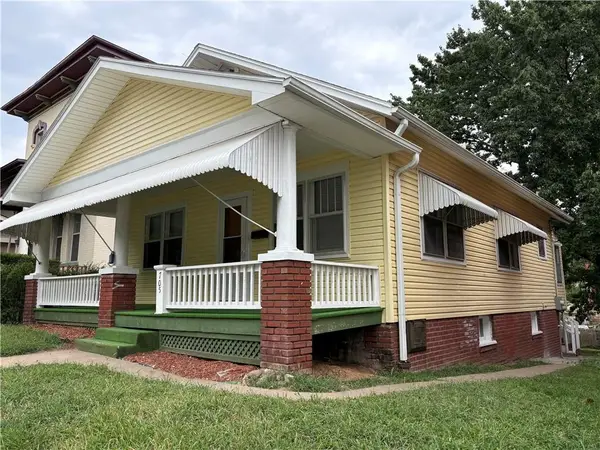 $129,900Active2 beds 1 baths1,032 sq. ft.
$129,900Active2 beds 1 baths1,032 sq. ft.705 N 9 Street, St Joseph, MO 64501
MLS# 2571226Listed by: JOANN COBB, REALTORS - Open Sat, 11am to 1pmNew
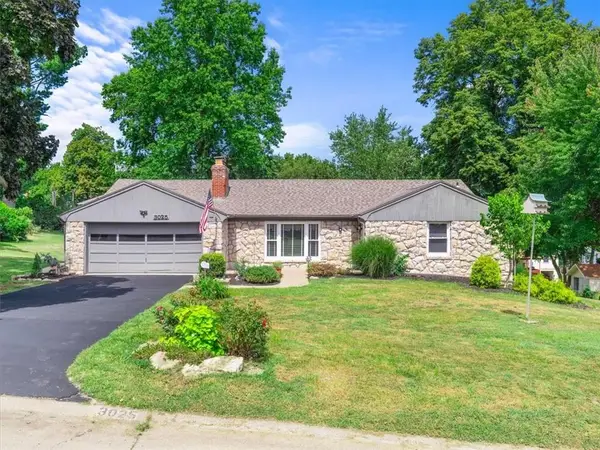 $315,000Active3 beds 2 baths1,678 sq. ft.
$315,000Active3 beds 2 baths1,678 sq. ft.3025 Douglas Street, St Joseph, MO 64506
MLS# 2559509Listed by: PLATINUM REALTY LLC 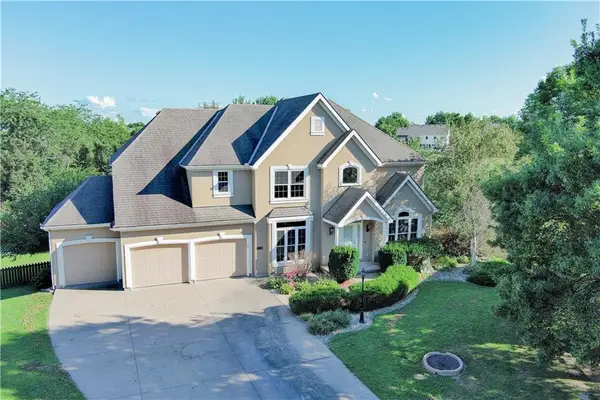 $499,900Pending5 beds 5 baths5,172 sq. ft.
$499,900Pending5 beds 5 baths5,172 sq. ft.4706 Huntsboro Court, St Joseph, MO 64506
MLS# 2570259Listed by: REAL BROKER, LLC
