104 E Shawnee Street, Strafford, MO 65757
Local realty services provided by:Better Homes and Gardens Real Estate Southwest Group
Listed by:holt homes group
Office:keller williams
MLS#:60305104
Source:MO_GSBOR
104 E Shawnee Street,Strafford, MO 65757
$260,000
- 3 Beds
- 2 Baths
- 1,442 sq. ft.
- Single family
- Pending
Price summary
- Price:$260,000
- Price per sq. ft.:$180.31
About this home
Located just outside of town, this beautifully maintained 3-bedroom, 2-bath home with a 2-car garage is ready to welcome its new owners! From the moment you arrive, the immaculate landscaping sets the tone for what's inside. Step into stunning wood floors that carry throughout the open floor plan, creating a warm and inviting atmosphere. The kitchen shines with rich cabinetry, appliances and a center island with bar seating--perfect for casual meals or gathering with friends. Seamlessly connected, the living room offers a cozy fireplace and the dining area opens directly to the outdoor patio, making entertaining effortless.The primary suite includes an ensuite bath and a generous walk-in closet. Two additional bedrooms and a full bath ensure comfort for family or guests.Step outside to relax under the pergola or enjoy the fully fenced backyard, offering both privacy and security. A charming storage shed surrounded by thoughtful landscaping provides extra space for tools, lawn equipment, or hobbies. This home blends comfort, functionality, and curb appeal--inside and out.
Contact an agent
Home facts
- Year built:2014
- Listing ID #:60305104
- Added:10 day(s) ago
- Updated:September 29, 2025 at 09:21 PM
Rooms and interior
- Bedrooms:3
- Total bathrooms:2
- Full bathrooms:2
- Living area:1,442 sq. ft.
Heating and cooling
- Cooling:Central Air, Heat Pump
- Heating:Forced Air, Heat Pump
Structure and exterior
- Year built:2014
- Building area:1,442 sq. ft.
- Lot area:0.28 Acres
Schools
- High school:Strafford
- Middle school:Strafford
- Elementary school:Strafford
Finances and disclosures
- Price:$260,000
- Price per sq. ft.:$180.31
- Tax amount:$1,960 (2024)
New listings near 104 E Shawnee Street
- New
 $710,000Active4 beds 3 baths2,628 sq. ft.
$710,000Active4 beds 3 baths2,628 sq. ft.7990 E Farm Road 116, Strafford, MO 65757
MLS# 60305849Listed by: ALPHA REALTY MO, LLC - New
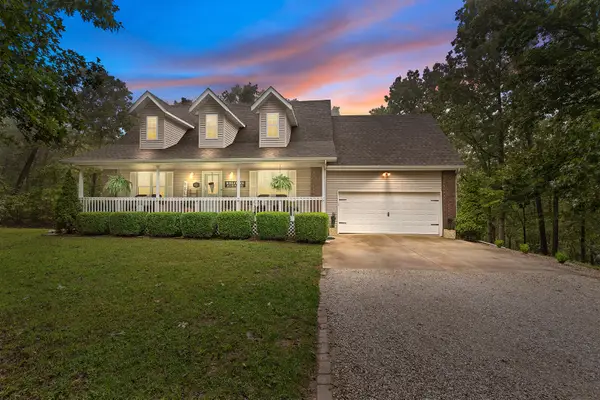 $525,000Active3 beds 4 baths3,229 sq. ft.
$525,000Active3 beds 4 baths3,229 sq. ft.50 Tall Tree Drive, Strafford, MO 65757
MLS# 60305822Listed by: MURNEY ASSOCIATES - PRIMROSE - New
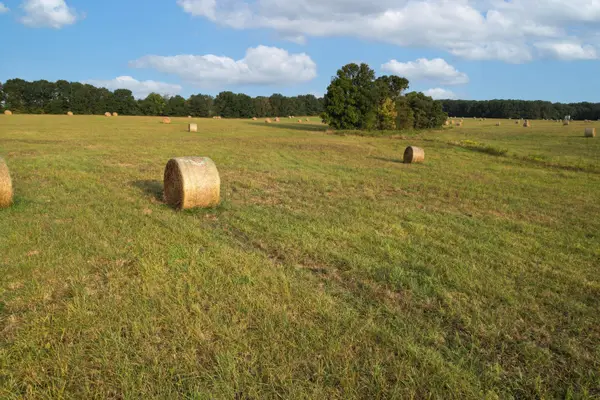 $1,600,000Active80 Acres
$1,600,000Active80 Acres000 E Farm Road 68 #Parcel 3, Strafford, MO 65757
MLS# 60305429Listed by: REALTY ONE GROUP GRAND - New
 $1,050,000Active70 Acres
$1,050,000Active70 Acres000 N Farm Road 215 #Parcel 2, Strafford, MO 65757
MLS# 60305430Listed by: REALTY ONE GROUP GRAND - New
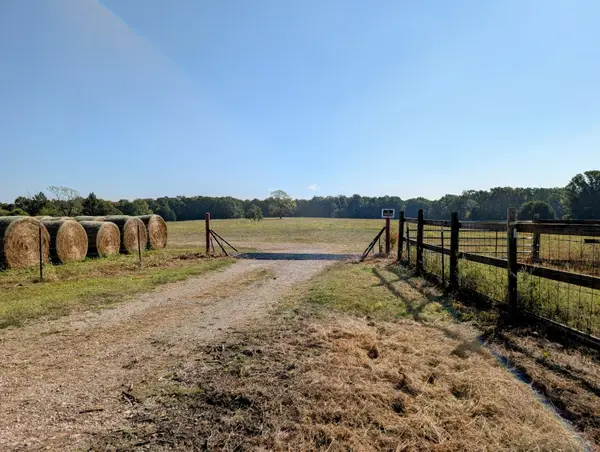 $400,000Active20 Acres
$400,000Active20 Acres000 N Farm Road 215 #Parcel 1, Strafford, MO 65757
MLS# 60305434Listed by: REALTY ONE GROUP GRAND - New
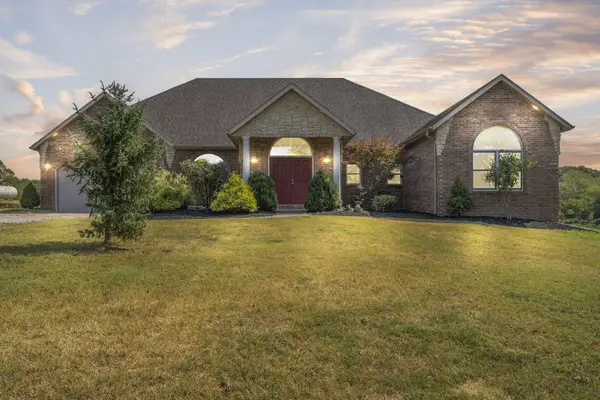 $750,000Active6 beds 6 baths5,557 sq. ft.
$750,000Active6 beds 6 baths5,557 sq. ft.7268 N Farm Road 203 Road, Strafford, MO 65757
MLS# 60305330Listed by: EFTINK REAL ESTATE - New
 $1,649,000Active6 beds 9 baths7,302 sq. ft.
$1,649,000Active6 beds 9 baths7,302 sq. ft.4548 N Farm Road 249, Strafford, MO 65757
MLS# 60305242Listed by: KELLER WILLIAMS 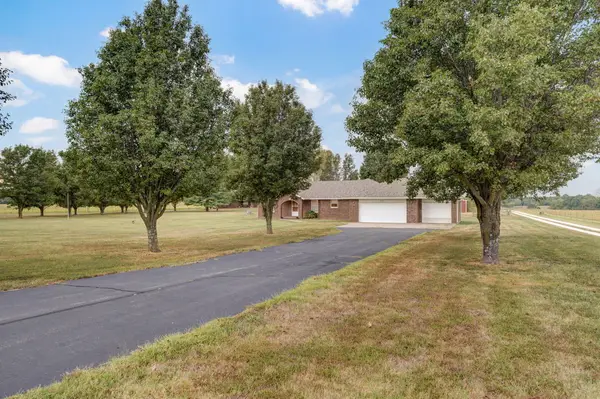 $459,900Active3 beds 3 baths1,919 sq. ft.
$459,900Active3 beds 3 baths1,919 sq. ft.2991 N State Highway 125, Strafford, MO 65757
MLS# 60305051Listed by: AMAX REAL ESTATE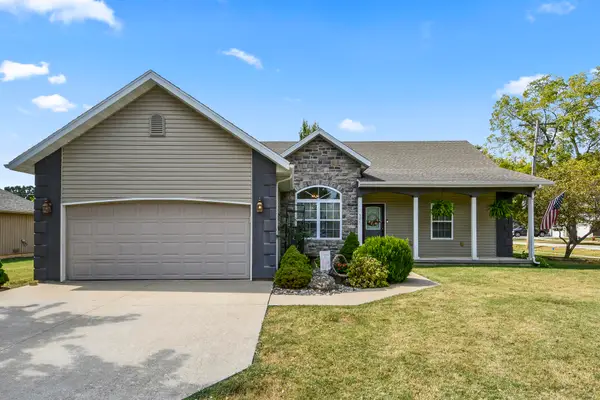 $249,000Pending3 beds 2 baths1,528 sq. ft.
$249,000Pending3 beds 2 baths1,528 sq. ft.501 S Birchwood Street, Strafford, MO 65757
MLS# 60304888Listed by: KELLER WILLIAMS
