501 S Birchwood Street, Strafford, MO 65757
Local realty services provided by:Better Homes and Gardens Real Estate Southwest Group
Listed by:brian fisher
Office:keller williams
MLS#:60304888
Source:MO_GSBOR
501 S Birchwood Street,Strafford, MO 65757
$249,000
- 3 Beds
- 2 Baths
- 1,528 sq. ft.
- Single family
- Pending
Price summary
- Price:$249,000
- Price per sq. ft.:$162.96
About this home
On a wide corner lot in Sunrise Estates, this single-level home pairs classic curb appeal--stone accents, stucco columns and a welcoming front porch--with a bright, flexible interior. Inside you'll find a true split plan, 9' ceilings and a 12' statement ceiling in the formal dining framed by soft archways and bull-nose corners. The living room centers on a brick-hearth fireplace; around the corner, a cook's kitchen delivers wall-to-wall cabinetry, generous counter space, stainless range & microwave, and a sunny breakfast nook with glass-front display cabinets.The primary suite offers two closets, a jetted tub and a walk-in shower. Both secondary bedrooms feature smart built-ins and display niches. Tile in the entry, kitchen, dining and baths; main-level laundry just off the kitchen. Out back: a freshly-stained deck with awning, a fully fenced yard with double gates, mature trees and a versatile shed with covered lean-to--ideal for hobbies or garden gear. Two-car garage. All within Strafford city limits and schools. A clean, comfortable canvas with thoughtful details--and room outside to actually live.
Contact an agent
Home facts
- Year built:2009
- Listing ID #:60304888
- Added:8 day(s) ago
- Updated:September 26, 2025 at 07:31 AM
Rooms and interior
- Bedrooms:3
- Total bathrooms:2
- Full bathrooms:2
- Living area:1,528 sq. ft.
Heating and cooling
- Cooling:Central Air
- Heating:Central, Forced Air
Structure and exterior
- Year built:2009
- Building area:1,528 sq. ft.
- Lot area:0.27 Acres
Schools
- High school:Strafford
- Middle school:Strafford
- Elementary school:Strafford
Finances and disclosures
- Price:$249,000
- Price per sq. ft.:$162.96
- Tax amount:$1,789 (2024)
New listings near 501 S Birchwood Street
- New
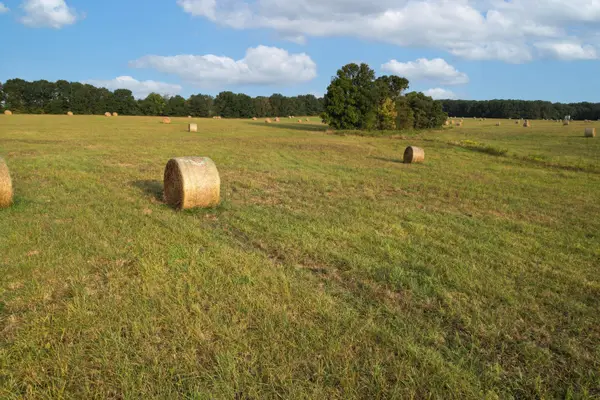 $1,600,000Active80 Acres
$1,600,000Active80 Acres000 E Farm Road 68 #Parcel 3, Strafford, MO 65757
MLS# 60305429Listed by: REALTY ONE GROUP GRAND - New
 $1,050,000Active70 Acres
$1,050,000Active70 Acres000 N Farm Road 215 #Parcel 2, Strafford, MO 65757
MLS# 60305430Listed by: REALTY ONE GROUP GRAND - New
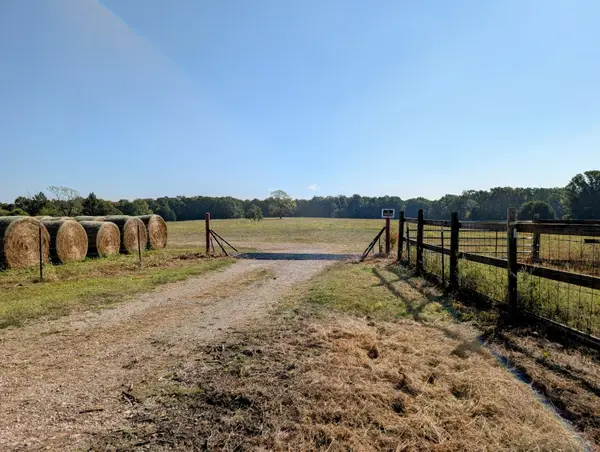 $400,000Active20 Acres
$400,000Active20 Acres000 N Farm Road 215 #Parcel 1, Strafford, MO 65757
MLS# 60305434Listed by: REALTY ONE GROUP GRAND - New
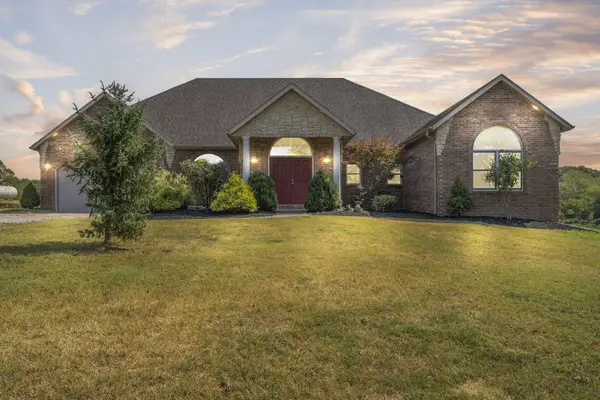 $750,000Active6 beds 6 baths5,557 sq. ft.
$750,000Active6 beds 6 baths5,557 sq. ft.7268 N Farm Road 203 Road, Strafford, MO 65757
MLS# 60305330Listed by: EFTINK REAL ESTATE - Coming Soon
 $1,649,000Coming Soon6 beds 9 baths
$1,649,000Coming Soon6 beds 9 baths4548 N Farm Road 249, Strafford, MO 65757
MLS# 60305242Listed by: KELLER WILLIAMS - New
 $260,000Active3 beds 2 baths1,442 sq. ft.
$260,000Active3 beds 2 baths1,442 sq. ft.104 E Shawnee Street, Strafford, MO 65757
MLS# 60305104Listed by: KELLER WILLIAMS - New
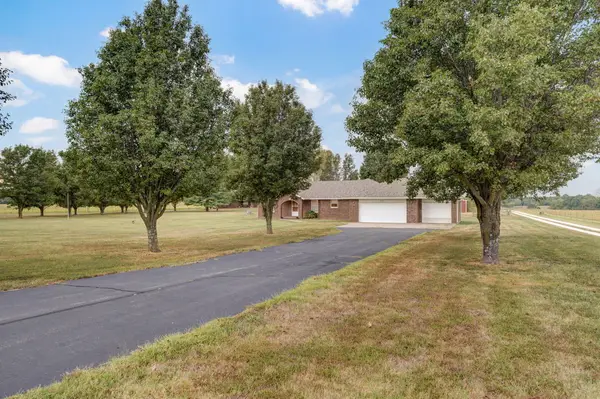 $459,900Active3 beds 3 baths1,919 sq. ft.
$459,900Active3 beds 3 baths1,919 sq. ft.2991 N State Highway 125, Strafford, MO 65757
MLS# 60305051Listed by: AMAX REAL ESTATE 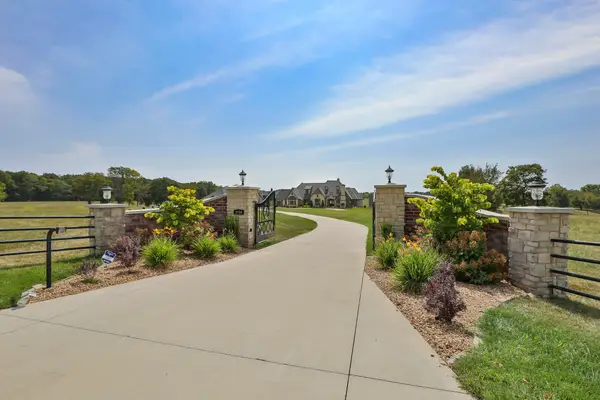 $2,900,000Active5 beds 7 baths5,400 sq. ft.
$2,900,000Active5 beds 7 baths5,400 sq. ft.9784 E Farm Road 104, Strafford, MO 65757
MLS# 60304685Listed by: MURNEY ASSOCIATES - PRIMROSE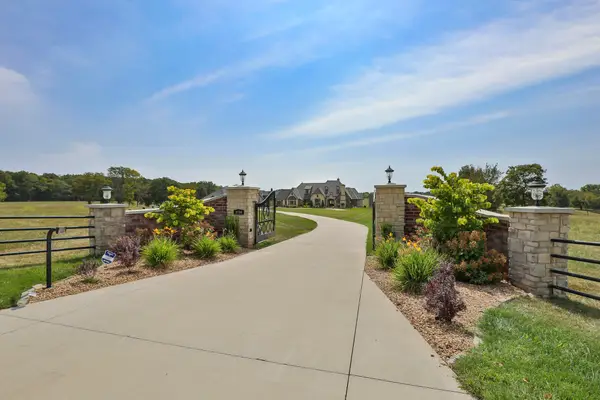 $1,950,000Active5 beds 7 baths5,400 sq. ft.
$1,950,000Active5 beds 7 baths5,400 sq. ft.9784 E Farm Road 104, Strafford, MO 65757
MLS# 60304686Listed by: MURNEY ASSOCIATES - PRIMROSE
