106 Finch Drive, Strafford, MO 65757
Local realty services provided by:Better Homes and Gardens Real Estate Southwest Group
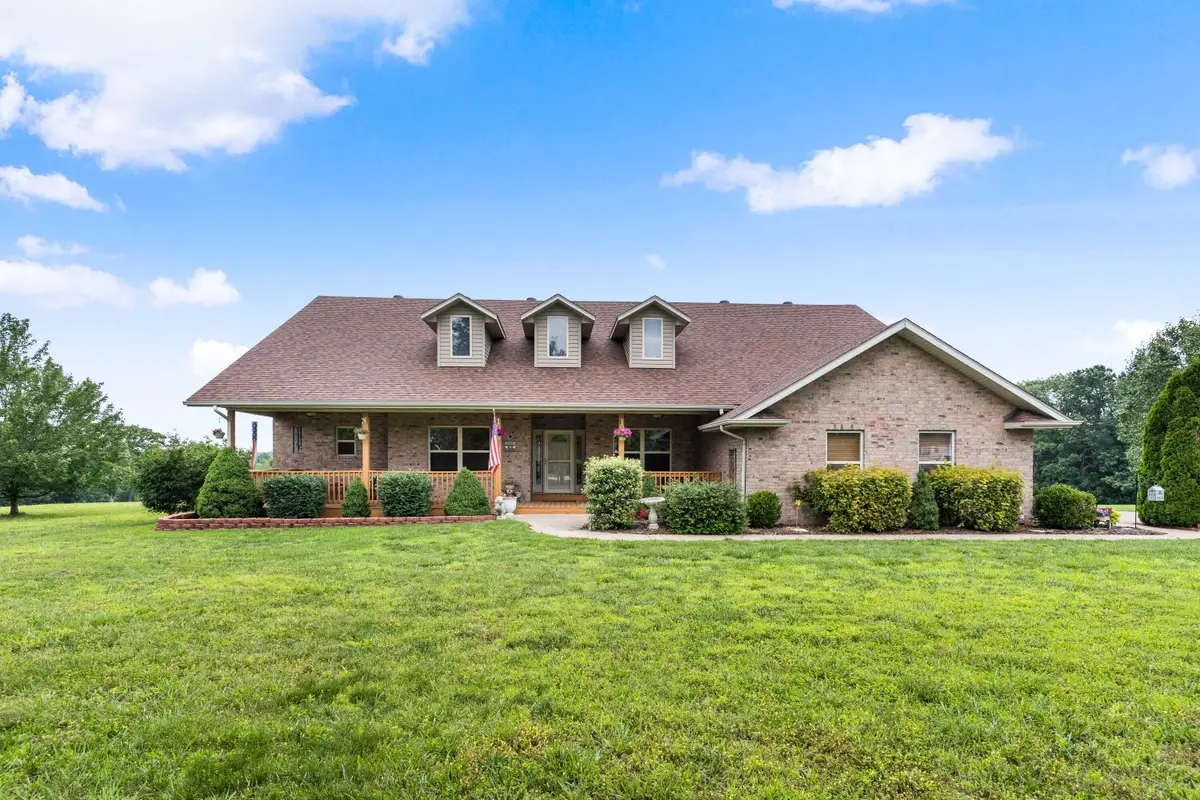
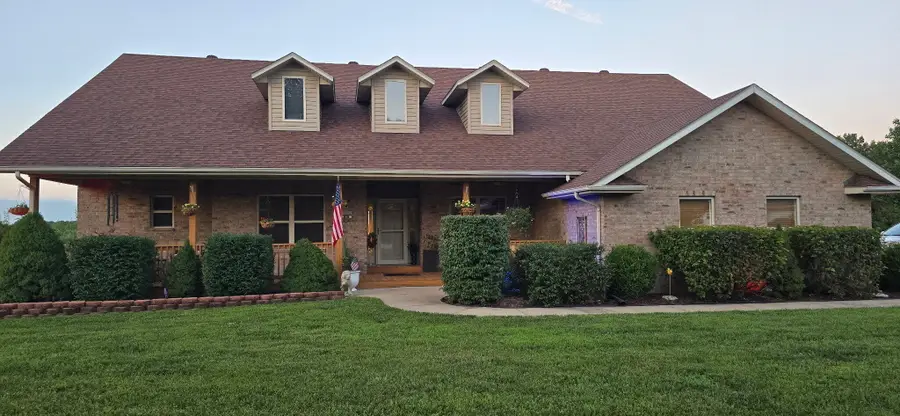
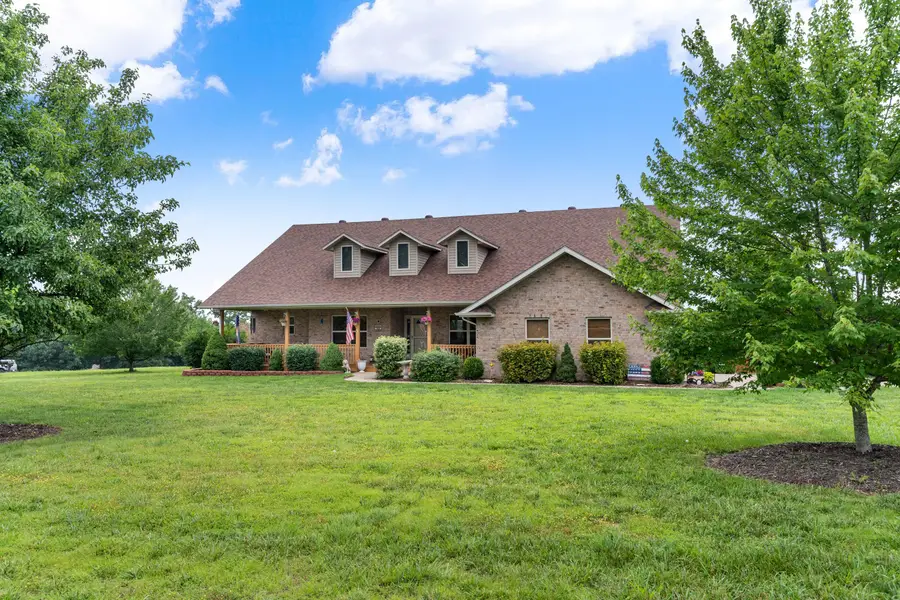
Listed by:julia a strong
Office:gault & co. realty, llc.
MLS#:60298893
Source:MO_GSBOR
106 Finch Drive,Strafford, MO 65757
$415,000
- 4 Beds
- 2 Baths
- 2,120 sq. ft.
- Single family
- Pending
Price summary
- Price:$415,000
- Price per sq. ft.:$195.75
About this home
Welcome to 106 Finch Drive- Where country charm meets convenience! Nestled in just over 3 picturesque acres, this 4- bedroom 2- bath home offers the perfect blend of privacy and accessibility. Strafford address but in the highly sought after Marshfield School district, you'll enjoy the best of both worlds. The spacious, well maintained home features a split bedroom floorplan, a large open living area, and a kitchen ready for gatherings! Step outside to take in the peaceful views of your land- deal for gardening and outdoor activities. The property boasts several noteworthy updates, including a new roof in 2019, new engineered hardwood flooring, new hot water heater, Crawl space encapsulation with dehumidifier and sump pump, field stone patio, fire pit and mature landscaping. Whether you are looking for a space to spread out or a place to grow, this property delivers the setting and flexibility you've been looking for. Don't miss your chance to own a slice of country-just minutes away from I-44 and an easy drive to Springfield!
Contact an agent
Home facts
- Year built:2005
- Listing Id #:60298893
- Added:38 day(s) ago
- Updated:August 08, 2025 at 07:27 AM
Rooms and interior
- Bedrooms:4
- Total bathrooms:2
- Full bathrooms:2
- Living area:2,120 sq. ft.
Heating and cooling
- Cooling:Central Air, Heat Pump
- Heating:Central, Fireplace(s), Heat Pump
Structure and exterior
- Year built:2005
- Building area:2,120 sq. ft.
- Lot area:3.13 Acres
Schools
- High school:Marshfield
- Middle school:Marshfield
- Elementary school:Marshfield
Utilities
- Sewer:Septic Tank
Finances and disclosures
- Price:$415,000
- Price per sq. ft.:$195.75
- Tax amount:$1,715 (2024)
New listings near 106 Finch Drive
- New
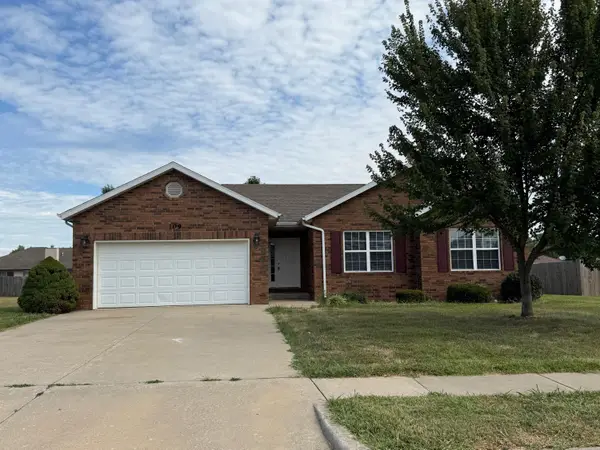 $248,900Active3 beds 2 baths1,447 sq. ft.
$248,900Active3 beds 2 baths1,447 sq. ft.109 E Comanche Court, Strafford, MO 65757
MLS# 60302220Listed by: CARMICHAEL REALTY, INC - New
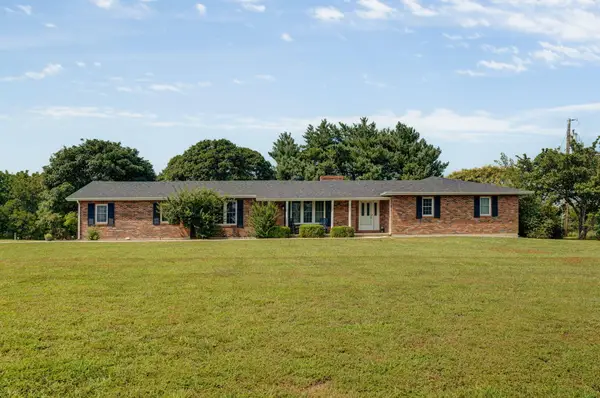 $425,000Active3 beds 2 baths2,104 sq. ft.
$425,000Active3 beds 2 baths2,104 sq. ft.1049 W Bluegrass Road, Strafford, MO 65757
MLS# 60301926Listed by: KELLER WILLIAMS  $385,000Pending3 beds 2 baths1,997 sq. ft.
$385,000Pending3 beds 2 baths1,997 sq. ft.5765 E Pearson Parkway, Strafford, MO 65757
MLS# 60301712Listed by: KELLER WILLIAMS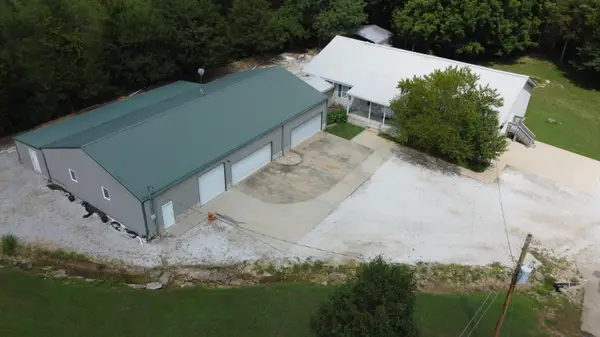 $624,900Active4 beds 3 baths4,021 sq. ft.
$624,900Active4 beds 3 baths4,021 sq. ft.7222 N Farm Road 203, Strafford, MO 65757
MLS# 60301271Listed by: MURNEY ASSOCIATES - PRIMROSE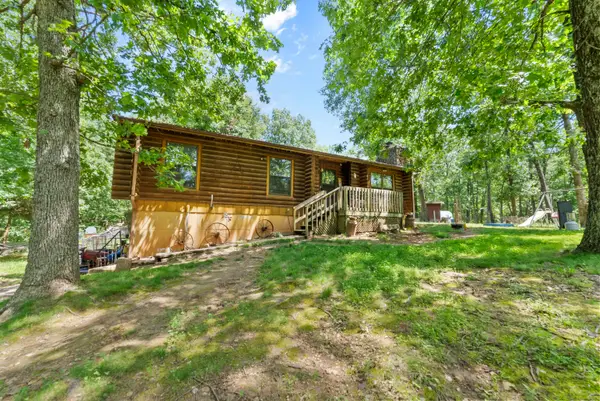 $275,000Active3 beds 2 baths1,671 sq. ft.
$275,000Active3 beds 2 baths1,671 sq. ft.6992 N Farm Road 227, Strafford, MO 65757
MLS# 60301090Listed by: ALPHA REALTY MO, LLC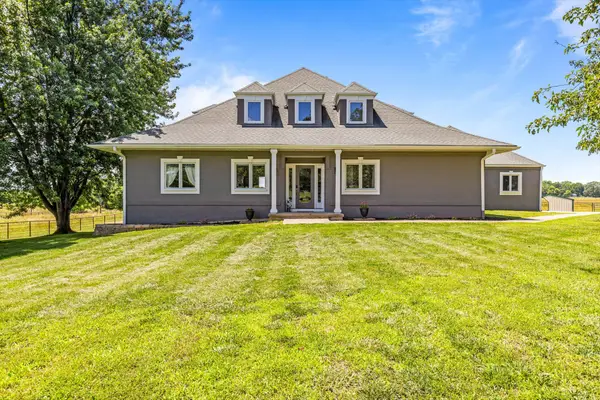 $1,095,000Active4 beds 3 baths3,618 sq. ft.
$1,095,000Active4 beds 3 baths3,618 sq. ft.4201 N Farm Rd 205, Strafford, MO 65757
MLS# 60300966Listed by: KELLER WILLIAMS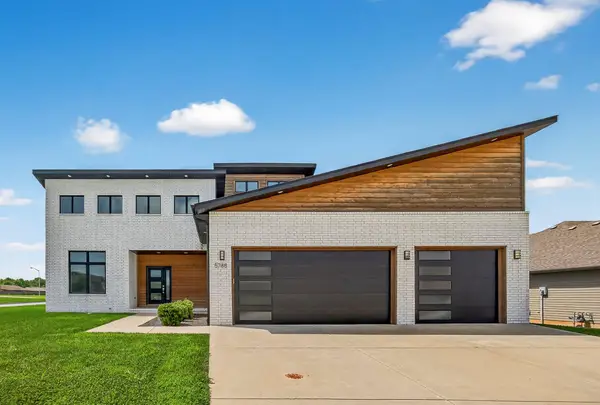 $410,000Active4 beds 3 baths2,000 sq. ft.
$410,000Active4 beds 3 baths2,000 sq. ft.5788 E Pearson Parkway, Strafford, MO 65757
MLS# 60300118Listed by: MURNEY ASSOCIATES - PRIMROSE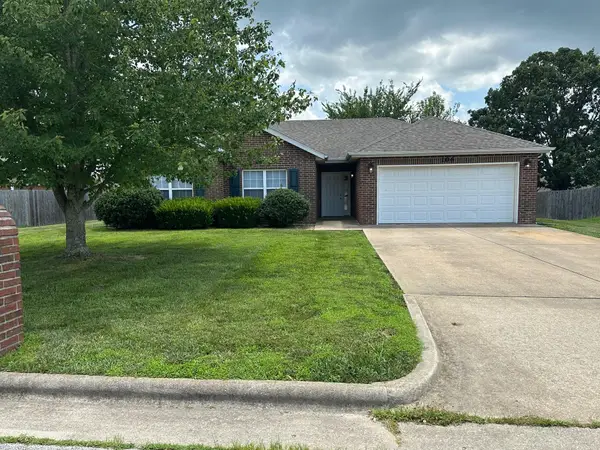 $242,900Pending3 beds 2 baths1,447 sq. ft.
$242,900Pending3 beds 2 baths1,447 sq. ft.106 E Osage Street, Strafford, MO 65757
MLS# 60299880Listed by: CARMICHAEL REALTY, INC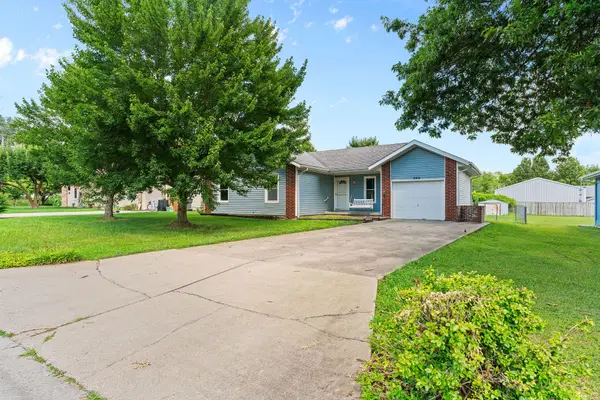 $195,000Pending3 beds 1 baths1,008 sq. ft.
$195,000Pending3 beds 1 baths1,008 sq. ft.502 Sunrise Street, Strafford, MO 65757
MLS# 60299642Listed by: EXP REALTY LLC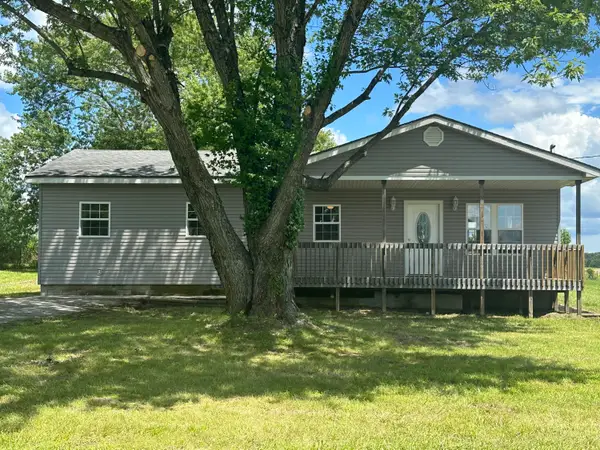 $190,000Pending2 beds 2 baths1,152 sq. ft.
$190,000Pending2 beds 2 baths1,152 sq. ft.6178 N State Highway 125, Strafford, MO 65757
MLS# 60299596Listed by: MURNEY ASSOCIATES - PRIMROSE
