724 N Vermillion Drive, Strafford, MO 65757
Local realty services provided by:Better Homes and Gardens Real Estate Southwest Group
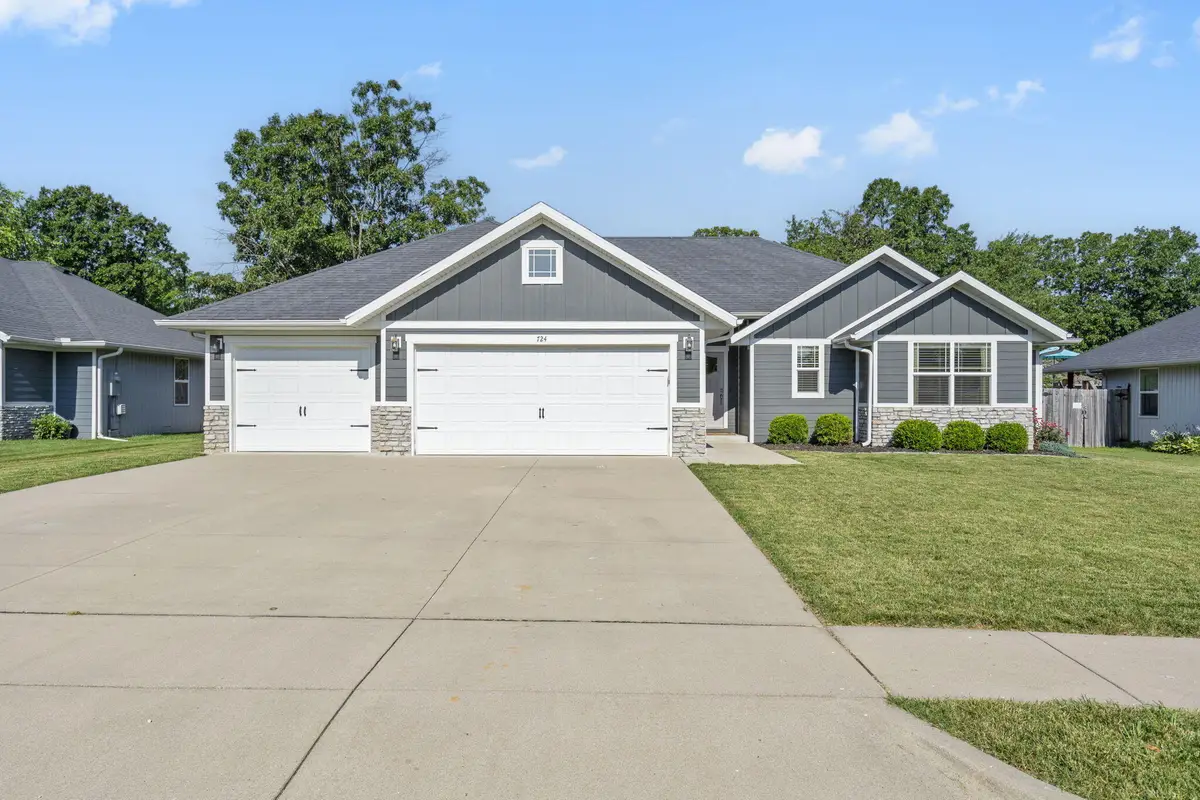
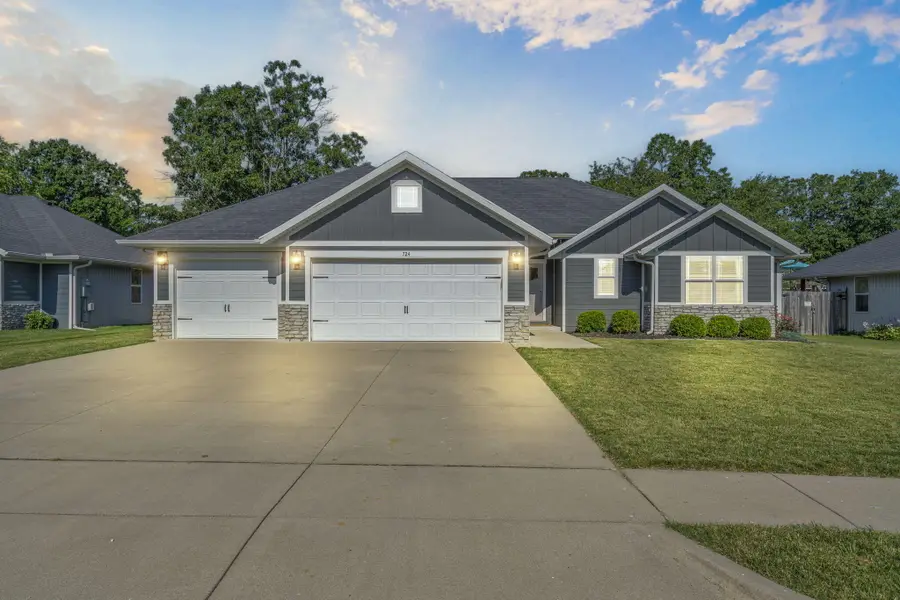
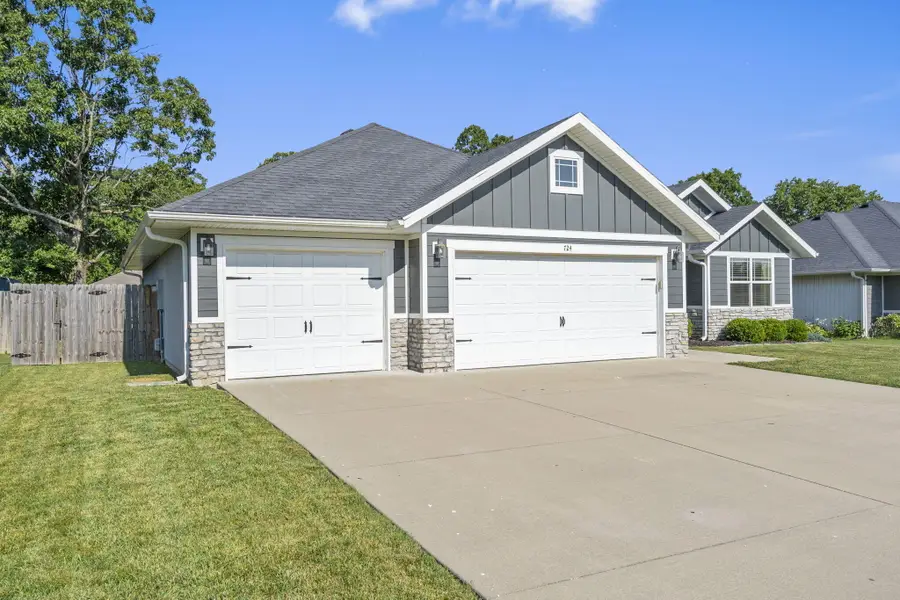
Listed by:chad jones
Office:keller williams
MLS#:60298822
Source:MO_GSBOR
724 N Vermillion Drive,Strafford, MO 65757
$315,000
- 3 Beds
- 2 Baths
- 1,524 sq. ft.
- Single family
- Pending
Price summary
- Price:$315,000
- Price per sq. ft.:$206.69
About this home
Welcome to this beautifully designed 3-bedroom, 2-bathroom home in Strafford--built in 2019 and just minutes from Springfield, MO. Offering a perfect blend of upscale finishes and everyday functionality, this property is a standout in both style and livability.Step inside to an inviting open-concept living space featuring vaulted ceilings, oversized windows, and an abundance of natural light. The heart of the home is the spacious kitchen, complete with a large island, pantry, and designated dining area--ideal for hosting gatherings or simply enjoying a quiet night in.The thoughtfully designed split floor plan offers privacy and convenience, with a generous primary suite that includes a full en-suite bath and is conveniently located near the laundry room. Two additional bedrooms and a second full bath are tucked away on the opposite side of the home.Outside, enjoy a fenced-in yard perfect for pets, play, or outdoor entertaining. And with a 3-car garage, there's no shortage of storage or space for your hobbies and gear.Move-in ready and built for comfort--this home offers the best of modern living in a location that keeps you close to it all!
Contact an agent
Home facts
- Year built:2019
- Listing Id #:60298822
- Added:41 day(s) ago
- Updated:August 15, 2025 at 07:30 AM
Rooms and interior
- Bedrooms:3
- Total bathrooms:2
- Full bathrooms:2
- Living area:1,524 sq. ft.
Heating and cooling
- Cooling:Central Air
- Heating:Central, Forced Air
Structure and exterior
- Year built:2019
- Building area:1,524 sq. ft.
- Lot area:0.29 Acres
Schools
- High school:Strafford
- Middle school:Strafford
- Elementary school:Strafford
Finances and disclosures
- Price:$315,000
- Price per sq. ft.:$206.69
- Tax amount:$2,373 (2024)
New listings near 724 N Vermillion Drive
- New
 $225,000Active3 beds 2 baths1,526 sq. ft.
$225,000Active3 beds 2 baths1,526 sq. ft.716 Washington Street, Strafford, MO 65757
MLS# 60302277Listed by: THE JACQUES COMPANY - New
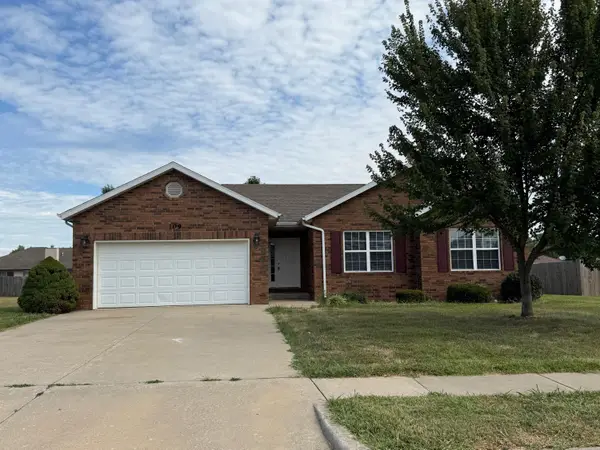 $248,900Active3 beds 2 baths1,447 sq. ft.
$248,900Active3 beds 2 baths1,447 sq. ft.109 E Comanche Court, Strafford, MO 65757
MLS# 60302220Listed by: CARMICHAEL REALTY, INC - New
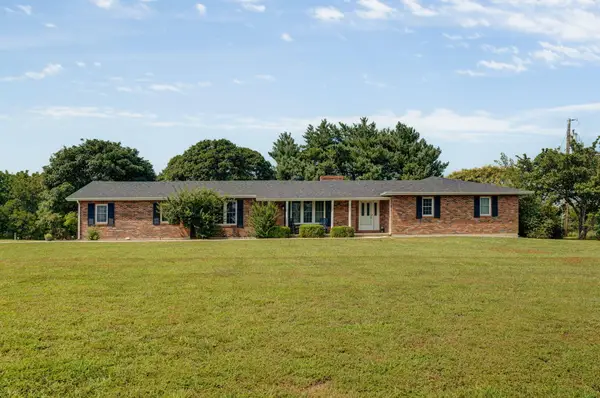 $425,000Active3 beds 2 baths2,104 sq. ft.
$425,000Active3 beds 2 baths2,104 sq. ft.1049 W Bluegrass Road, Strafford, MO 65757
MLS# 60301926Listed by: KELLER WILLIAMS  $385,000Pending3 beds 2 baths1,997 sq. ft.
$385,000Pending3 beds 2 baths1,997 sq. ft.5765 E Pearson Parkway, Strafford, MO 65757
MLS# 60301712Listed by: KELLER WILLIAMS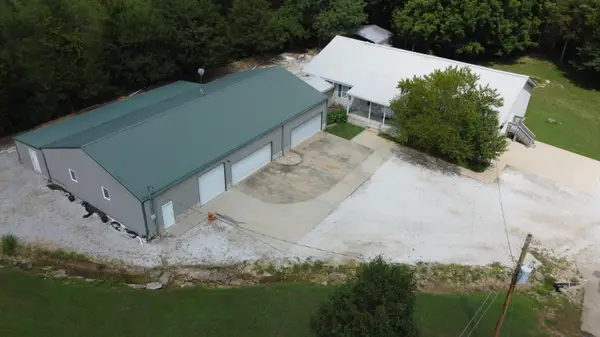 $624,900Active4 beds 3 baths4,021 sq. ft.
$624,900Active4 beds 3 baths4,021 sq. ft.7222 N Farm Road 203, Strafford, MO 65757
MLS# 60301271Listed by: MURNEY ASSOCIATES - PRIMROSE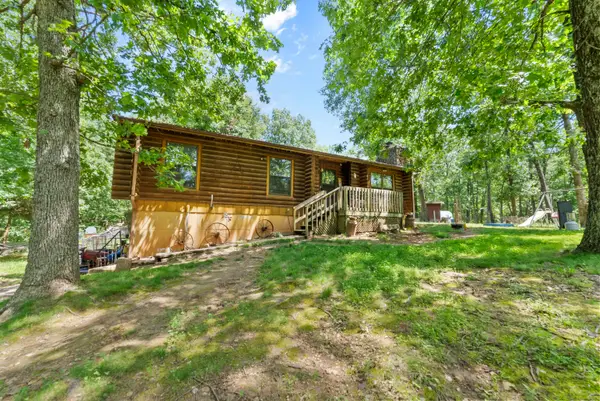 $275,000Active3 beds 2 baths1,671 sq. ft.
$275,000Active3 beds 2 baths1,671 sq. ft.6992 N Farm Road 227, Strafford, MO 65757
MLS# 60301090Listed by: ALPHA REALTY MO, LLC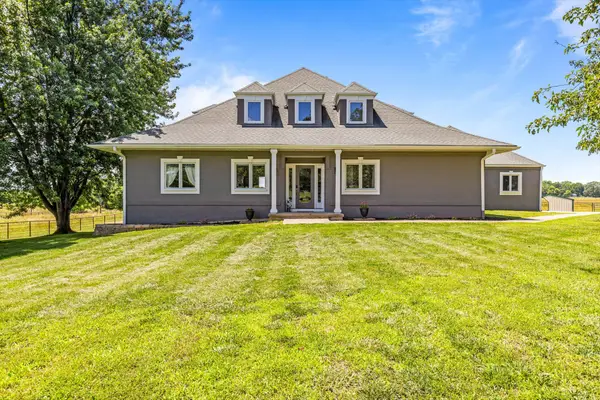 $1,095,000Active4 beds 3 baths3,618 sq. ft.
$1,095,000Active4 beds 3 baths3,618 sq. ft.4201 N Farm Rd 205, Strafford, MO 65757
MLS# 60300966Listed by: KELLER WILLIAMS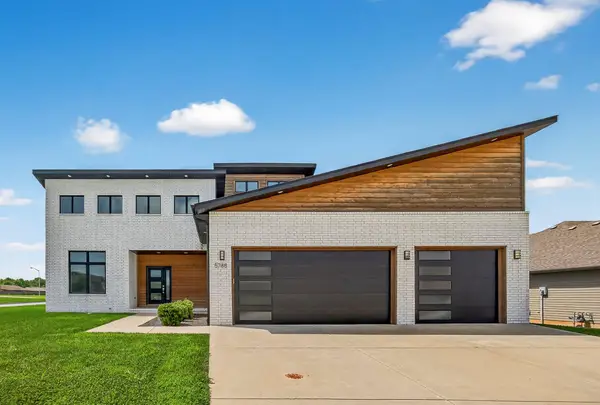 $410,000Active4 beds 3 baths2,000 sq. ft.
$410,000Active4 beds 3 baths2,000 sq. ft.5788 E Pearson Parkway, Strafford, MO 65757
MLS# 60300118Listed by: MURNEY ASSOCIATES - PRIMROSE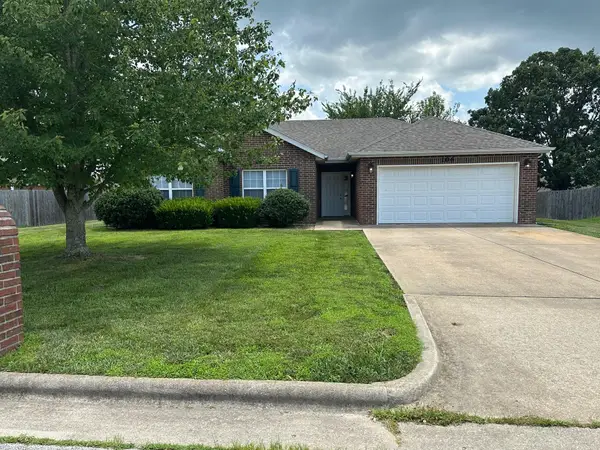 $242,900Pending3 beds 2 baths1,447 sq. ft.
$242,900Pending3 beds 2 baths1,447 sq. ft.106 E Osage Street, Strafford, MO 65757
MLS# 60299880Listed by: CARMICHAEL REALTY, INC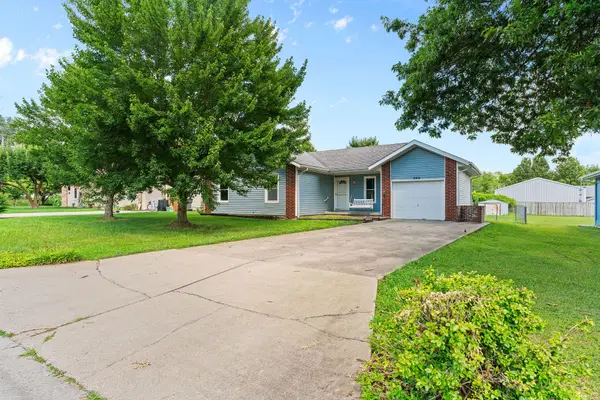 $195,000Pending3 beds 1 baths1,008 sq. ft.
$195,000Pending3 beds 1 baths1,008 sq. ft.502 Sunrise Street, Strafford, MO 65757
MLS# 60299642Listed by: EXP REALTY LLC
