824 N Vermillion Drive, Strafford, MO 65757
Local realty services provided by:Better Homes and Gardens Real Estate Southwest Group
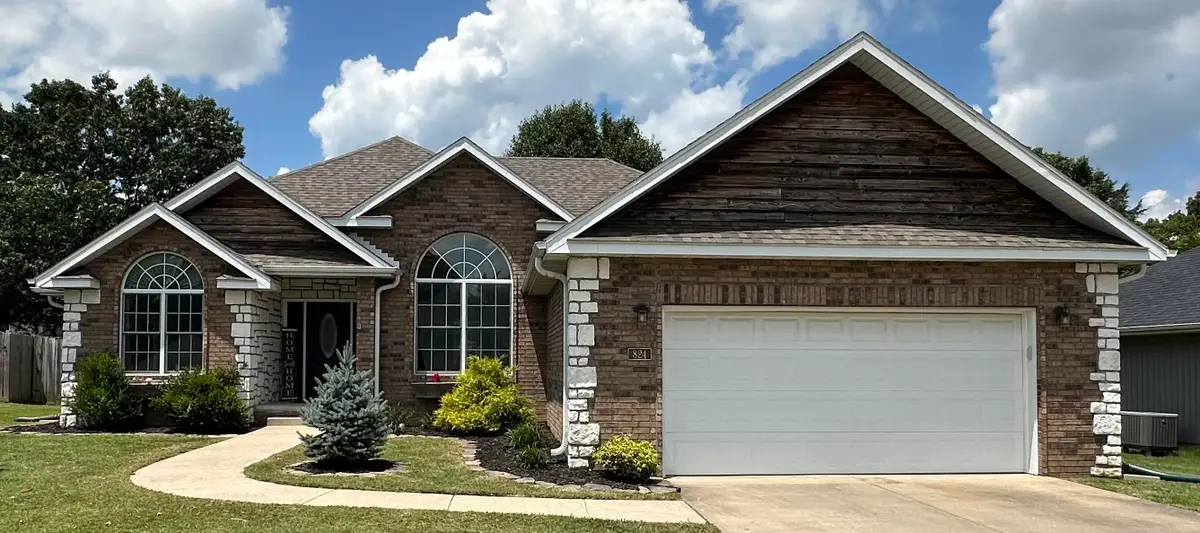
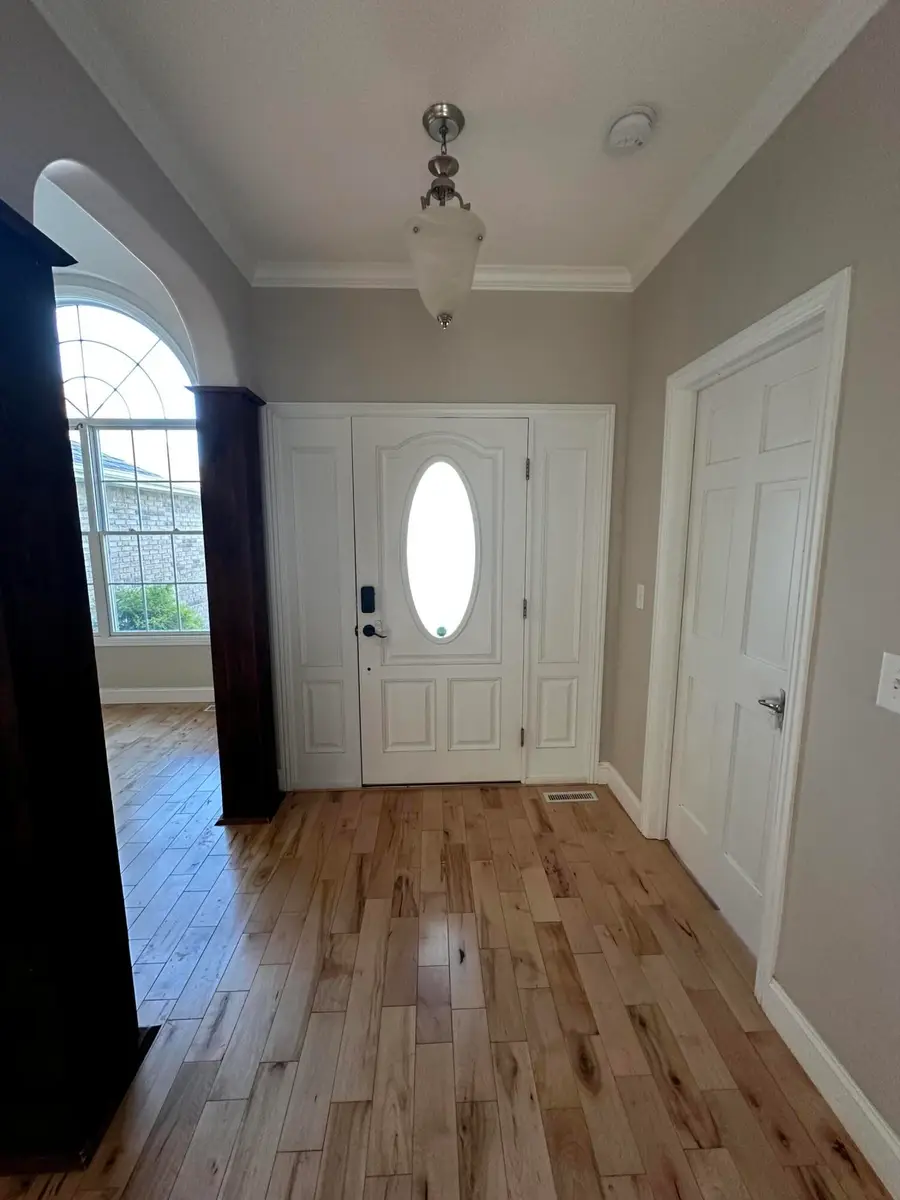
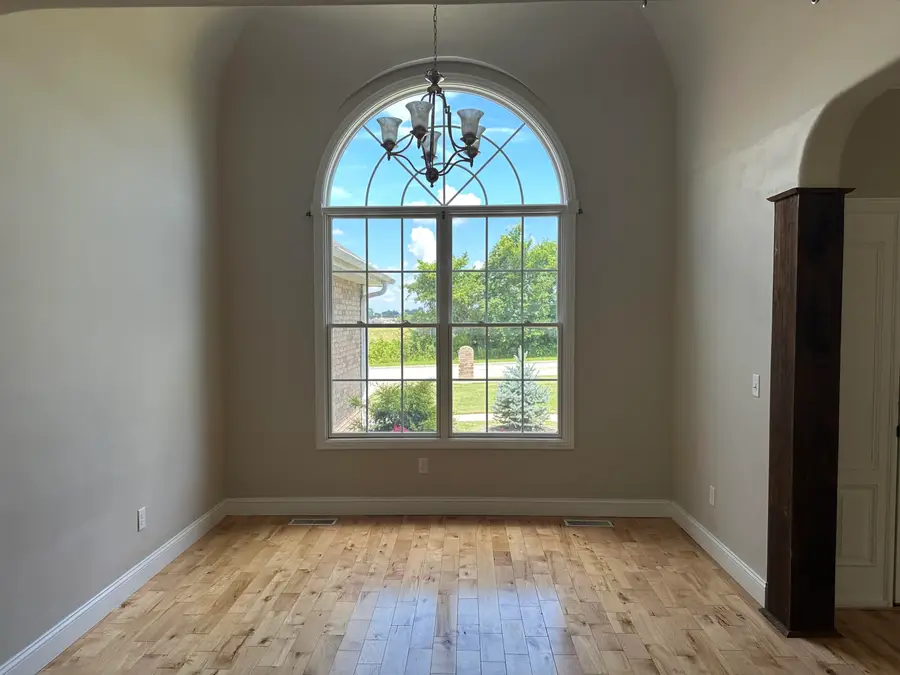
Listed by:debbie bain
Office:murney associates - primrose
MLS#:60297900
Source:MO_GSBOR
824 N Vermillion Drive,Strafford, MO 65757
$285,000
- 3 Beds
- 2 Baths
- 1,797 sq. ft.
- Single family
- Pending
Price summary
- Price:$285,000
- Price per sq. ft.:$158.6
About this home
Located in the highly sought-after Strafford School District, this beautifully designed home offers 3 spacious bedrooms, 2 full bathrooms, and a 2-car garage. You'll love the upscale features throughout--vaulted ceilings, gleaming granite countertops, solid wood doors, intricate crown molding, and tall baseboards in every room. Large windows bring in tons of natural light, and there's real hardwood and tile flooring throughout--absolutely no carpet!The formal dining area makes a bold impression with its elegant dome ceiling. The primary suite is a true retreat, featuring a sitting area, luxurious jetted tub, walk-in shower, and an expansive walk-in closet.The open-concept kitchen includes an abundance of cabinetry, a built-in desk, pantry, and connects effortlessly to the casual dining and living areas--ideal for both entertaining and everyday life.The centrally located laundry room is thoughtfully placed near the garage and comes with ample storage. Speaking of the garage--it's oversized, equipped with ductwork, and extra lighting for added functionality.Outside, enjoy a large, private backyard enclosed with a wood fence, complete with mature trees that provide shade and serenity.
Contact an agent
Home facts
- Year built:2003
- Listing Id #:60297900
- Added:50 day(s) ago
- Updated:August 08, 2025 at 07:27 AM
Rooms and interior
- Bedrooms:3
- Total bathrooms:2
- Full bathrooms:2
- Living area:1,797 sq. ft.
Heating and cooling
- Cooling:Ceiling Fan(s), Central Air
- Heating:Heat Pump
Structure and exterior
- Year built:2003
- Building area:1,797 sq. ft.
- Lot area:0.29 Acres
Schools
- High school:Strafford
- Middle school:Strafford
- Elementary school:Strafford
Finances and disclosures
- Price:$285,000
- Price per sq. ft.:$158.6
- Tax amount:$1,981 (2024)
New listings near 824 N Vermillion Drive
- New
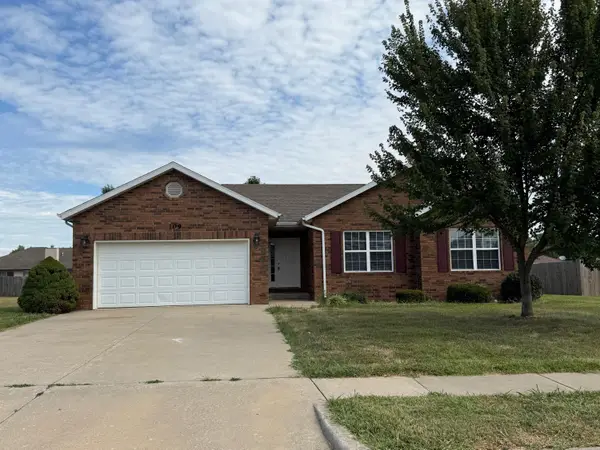 $248,900Active3 beds 2 baths1,447 sq. ft.
$248,900Active3 beds 2 baths1,447 sq. ft.109 E Comanche Court, Strafford, MO 65757
MLS# 60302220Listed by: CARMICHAEL REALTY, INC - New
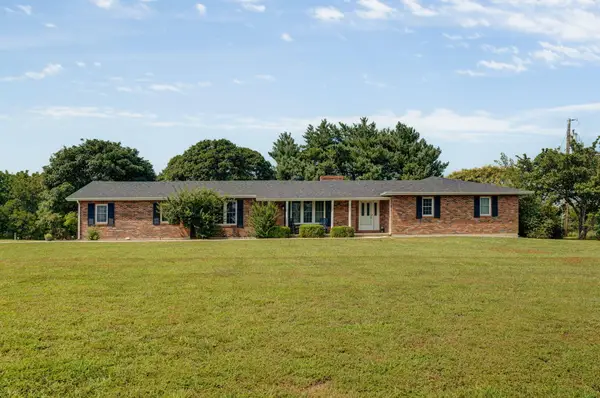 $425,000Active3 beds 2 baths2,104 sq. ft.
$425,000Active3 beds 2 baths2,104 sq. ft.1049 W Bluegrass Road, Strafford, MO 65757
MLS# 60301926Listed by: KELLER WILLIAMS  $385,000Pending3 beds 2 baths1,997 sq. ft.
$385,000Pending3 beds 2 baths1,997 sq. ft.5765 E Pearson Parkway, Strafford, MO 65757
MLS# 60301712Listed by: KELLER WILLIAMS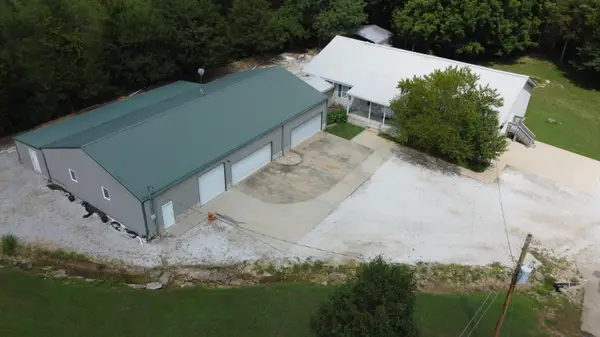 $624,900Active4 beds 3 baths4,021 sq. ft.
$624,900Active4 beds 3 baths4,021 sq. ft.7222 N Farm Road 203, Strafford, MO 65757
MLS# 60301271Listed by: MURNEY ASSOCIATES - PRIMROSE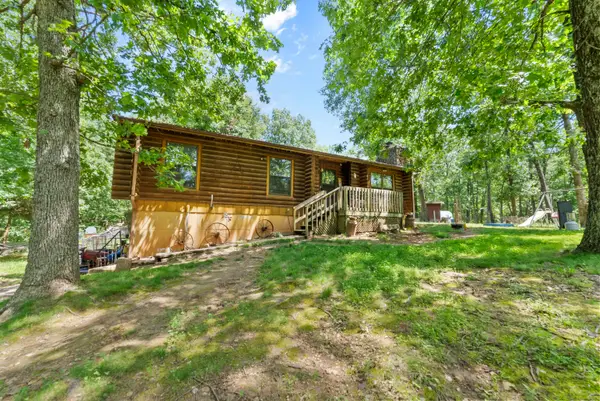 $275,000Active3 beds 2 baths1,671 sq. ft.
$275,000Active3 beds 2 baths1,671 sq. ft.6992 N Farm Road 227, Strafford, MO 65757
MLS# 60301090Listed by: ALPHA REALTY MO, LLC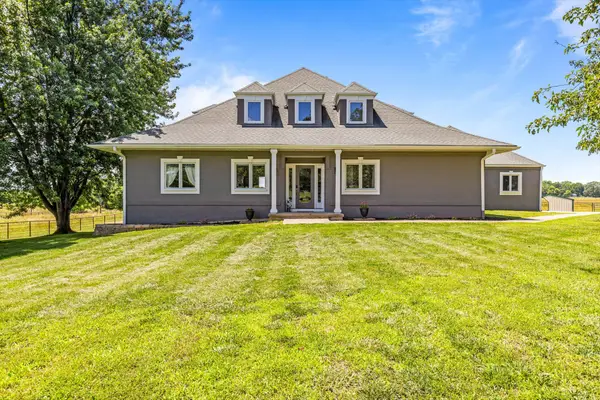 $1,095,000Active4 beds 3 baths3,618 sq. ft.
$1,095,000Active4 beds 3 baths3,618 sq. ft.4201 N Farm Rd 205, Strafford, MO 65757
MLS# 60300966Listed by: KELLER WILLIAMS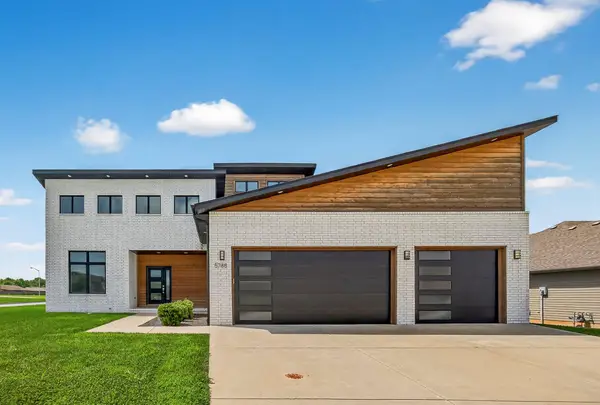 $410,000Active4 beds 3 baths2,000 sq. ft.
$410,000Active4 beds 3 baths2,000 sq. ft.5788 E Pearson Parkway, Strafford, MO 65757
MLS# 60300118Listed by: MURNEY ASSOCIATES - PRIMROSE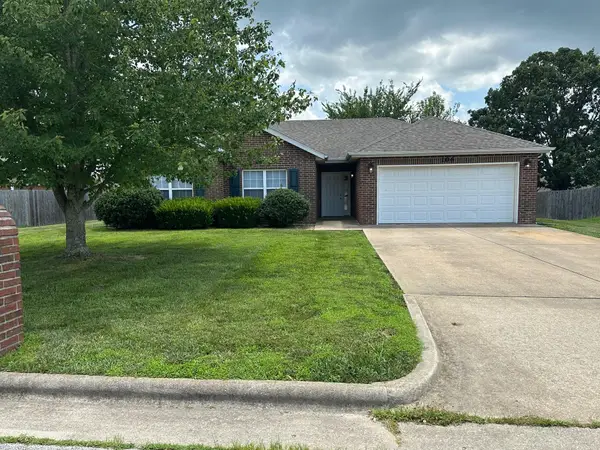 $242,900Pending3 beds 2 baths1,447 sq. ft.
$242,900Pending3 beds 2 baths1,447 sq. ft.106 E Osage Street, Strafford, MO 65757
MLS# 60299880Listed by: CARMICHAEL REALTY, INC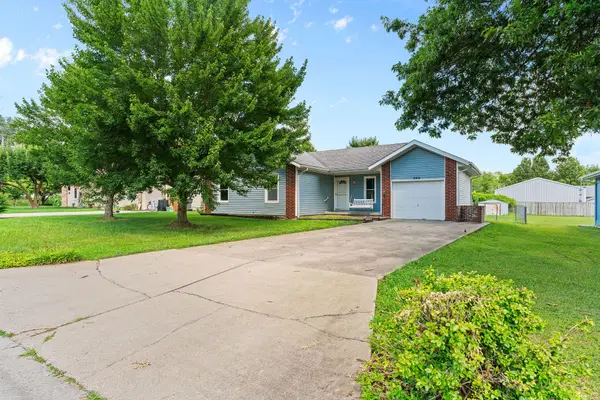 $195,000Pending3 beds 1 baths1,008 sq. ft.
$195,000Pending3 beds 1 baths1,008 sq. ft.502 Sunrise Street, Strafford, MO 65757
MLS# 60299642Listed by: EXP REALTY LLC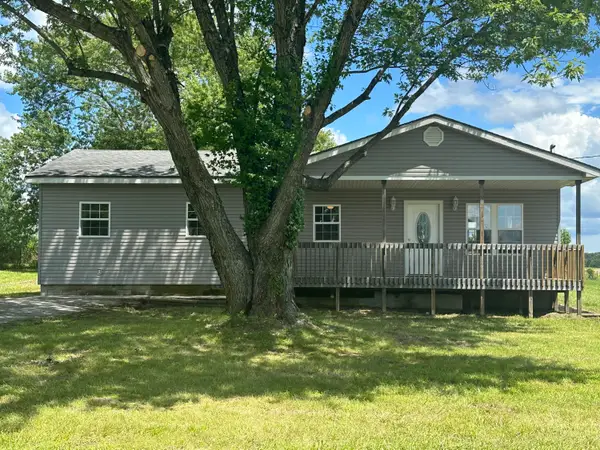 $190,000Pending2 beds 2 baths1,152 sq. ft.
$190,000Pending2 beds 2 baths1,152 sq. ft.6178 N State Highway 125, Strafford, MO 65757
MLS# 60299596Listed by: MURNEY ASSOCIATES - PRIMROSE
