1411 E 10th Street, Trenton, MO 64683
Local realty services provided by:Better Homes and Gardens Real Estate Kansas City Homes
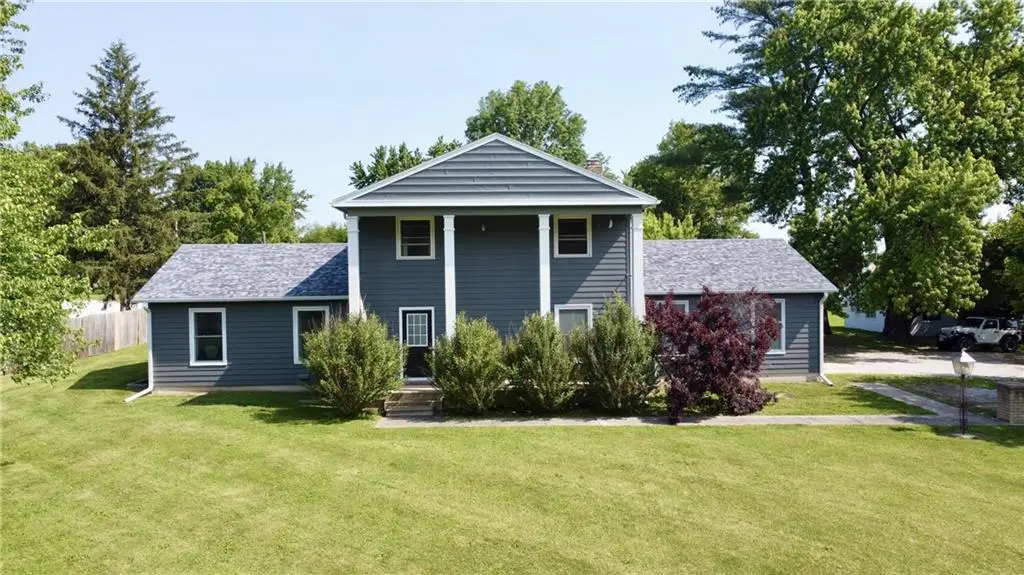
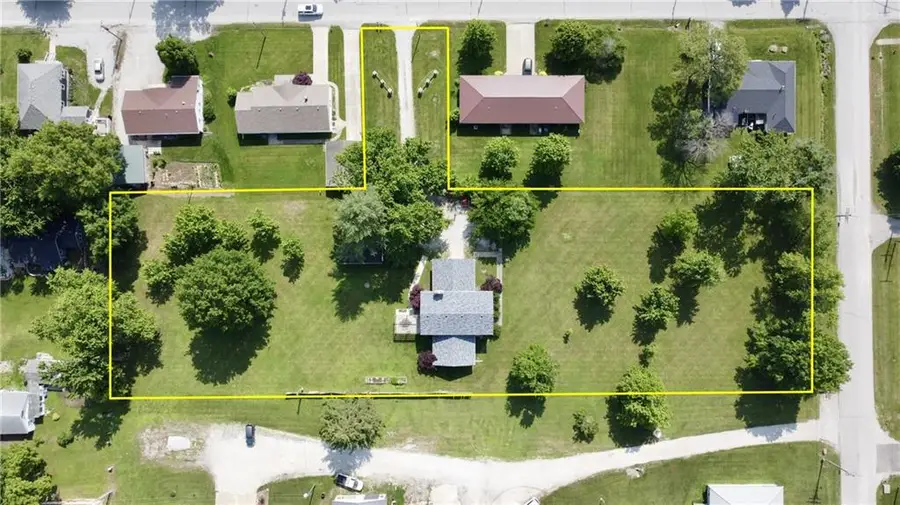
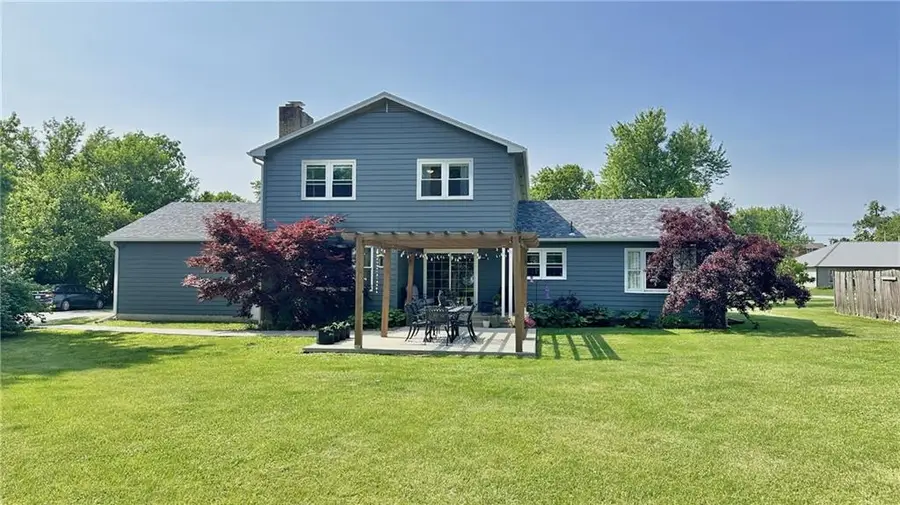
1411 E 10th Street,Trenton, MO 64683
$325,000
- 7 Beds
- 4 Baths
- 3,456 sq. ft.
- Single family
- Pending
Listed by:melissa purkapile
Office:century 21 team elite
MLS#:2553278
Source:MOKS_HL
Price summary
- Price:$325,000
- Price per sq. ft.:$94.04
About this home
Welcome Home! This stately colonial beauty is packed with charm, space, and modern updates. Boasting 4 spacious bedrooms and 2 bathrooms upstairs, including a serene master suite, this home is designed with comfort in mind. The main floor features a bright, updated kitchen complete with stainless steel appliances, an abundance of soft-close white cabinetry, and a perfect flow into the dining room — ideal for hosting. You'll also find a cozy den with a fireplace, a versatile laundry/office room, and a convenient half bath. Enjoy outdoor living on your 1.69-acre lot, complete with a patio and pergola — perfect for entertaining. Relax on the covered front porch with classic pillars, or take a walk to nearby shopping, schools, and walking trails. The full finished basement adds even more living space with 3 additional bedrooms, a full bathroom, and a kitchenette area — ideal for guests or extended family. There's even a safe room for peace of mind. Additional highlights include a 2-car attached garage, detached storage shed, and main floor laundry for added convenience. Don’t miss this rare find — space, style, and location all in one!
Contact an agent
Home facts
- Year built:1967
- Listing Id #:2553278
- Added:73 day(s) ago
- Updated:July 14, 2025 at 07:41 AM
Rooms and interior
- Bedrooms:7
- Total bathrooms:4
- Full bathrooms:3
- Half bathrooms:1
- Living area:3,456 sq. ft.
Heating and cooling
- Cooling:Electric
- Heating:Forced Air Gas
Structure and exterior
- Roof:Composition
- Year built:1967
- Building area:3,456 sq. ft.
Utilities
- Water:City/Public
- Sewer:Public Sewer
Finances and disclosures
- Price:$325,000
- Price per sq. ft.:$94.04
New listings near 1411 E 10th Street
- New
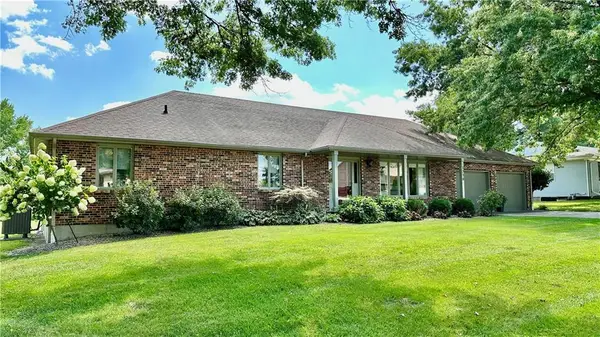 $335,000Active3 beds 3 baths1,984 sq. ft.
$335,000Active3 beds 3 baths1,984 sq. ft.1716 Hillcrest Drive, Trenton, MO 64683
MLS# 2569091Listed by: CENTURY 21 TEAM ELITE - New
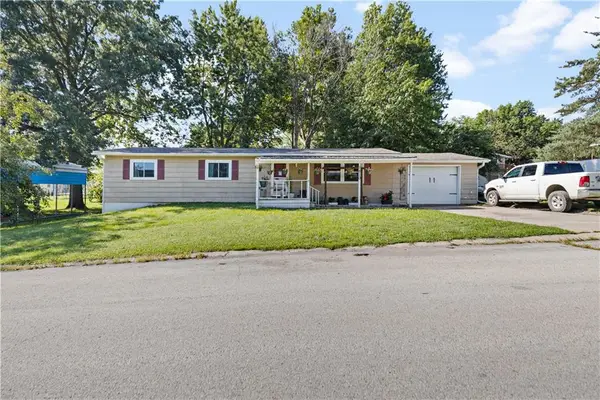 $139,900Active4 beds 3 baths2,152 sq. ft.
$139,900Active4 beds 3 baths2,152 sq. ft.1810 Eastview Drive, Trenton, MO 64683
MLS# 2569000Listed by: ROREBECK REALTY 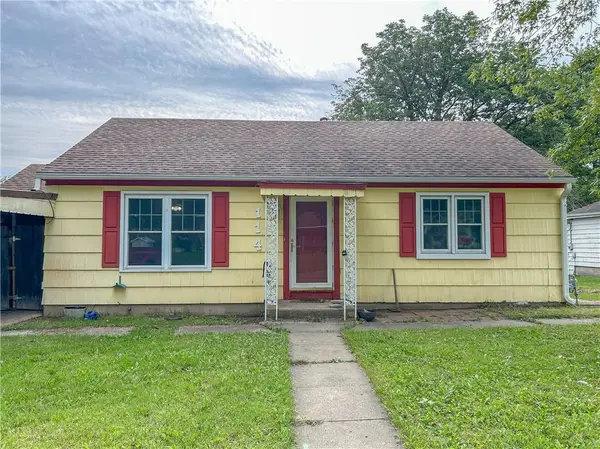 $45,000Pending3 beds 2 baths1,440 sq. ft.
$45,000Pending3 beds 2 baths1,440 sq. ft.114 Kavanaugh Street, Trenton, MO 64683
MLS# 2567700Listed by: ROREBECK REALTY $169,900Pending3 beds 1 baths1,040 sq. ft.
$169,900Pending3 beds 1 baths1,040 sq. ft.1709 E 5th Street, Trenton, MO 64683
MLS# 2567197Listed by: CENTURY 21 TEAM ELITE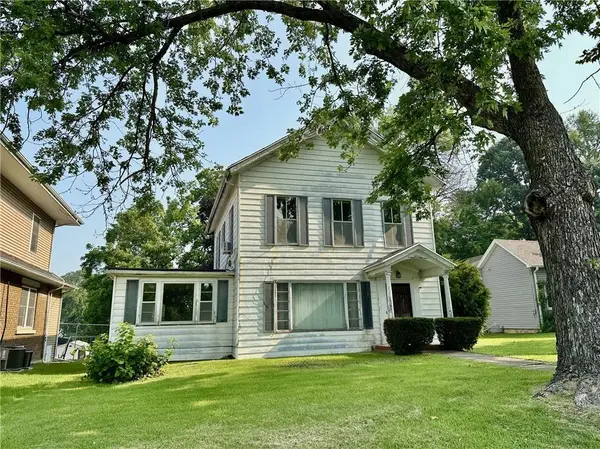 $49,900Pending5 beds 2 baths2,460 sq. ft.
$49,900Pending5 beds 2 baths2,460 sq. ft.421 W 12th Street, Trenton, MO 64683
MLS# 2567084Listed by: CENTURY 21 TEAM ELITE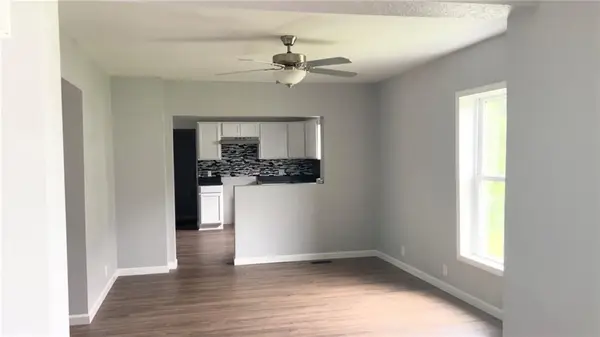 $100,000Pending3 beds 1 baths984 sq. ft.
$100,000Pending3 beds 1 baths984 sq. ft.317 S Main Street, Trenton, MO 64683
MLS# 2566644Listed by: RE/MAX HERITAGE $134,900Pending4 beds 2 baths1,808 sq. ft.
$134,900Pending4 beds 2 baths1,808 sq. ft.2700 Meadowlark Lane, Trenton, MO 64683
MLS# 2566572Listed by: ROREBECK REALTY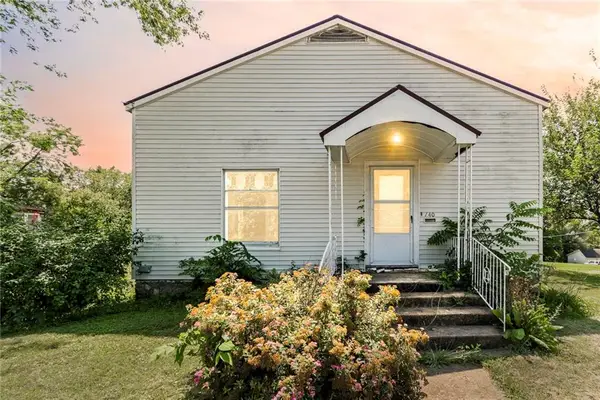 $65,000Active2 beds 2 baths1,056 sq. ft.
$65,000Active2 beds 2 baths1,056 sq. ft.140 E 7th Street, Trenton, MO 64683
MLS# 2566289Listed by: SELL WELL REALTY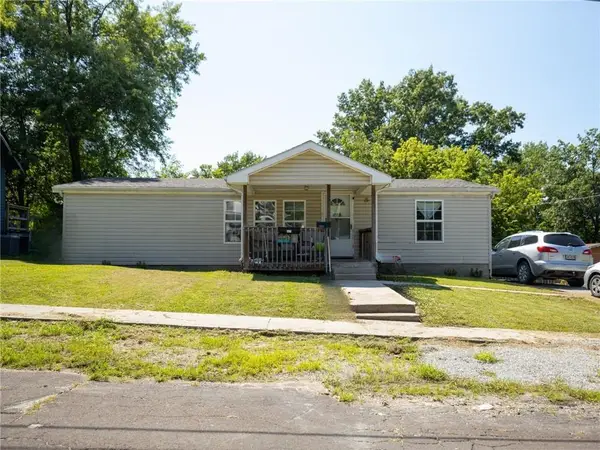 $89,900Pending3 beds 2 baths1,056 sq. ft.
$89,900Pending3 beds 2 baths1,056 sq. ft.1611 Bolser Street, Trenton, MO 64683
MLS# 2566560Listed by: ROREBECK REALTY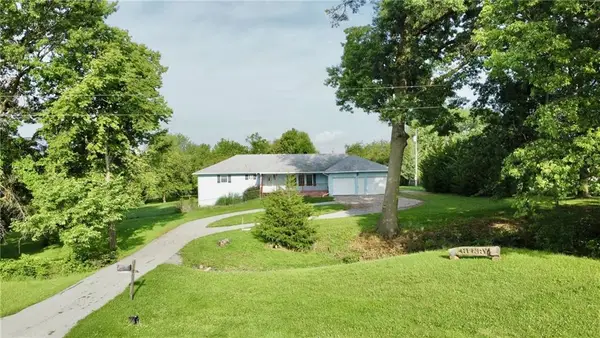 $159,900Active3 beds 3 baths1,680 sq. ft.
$159,900Active3 beds 3 baths1,680 sq. ft.31 SE 15th Avenue, Trenton, MO 64683
MLS# 2564676Listed by: CENTURY 21 TEAM ELITE
