5595 SW County Line Road, Trimble, MO 64492
Local realty services provided by:Better Homes and Gardens Real Estate Kansas City Homes
5595 SW County Line Road,Trimble, MO 64492
$225,000
- 3 Beds
- 1 Baths
- 1,697 sq. ft.
- Single family
- Pending
Listed by:alison priddy
Office:1st class real estate kc
MLS#:2569156
Source:MOKS_HL
Price summary
- Price:$225,000
- Price per sq. ft.:$132.59
About this home
Back on market at no fault to the seller. Buyer had something personal come up last minute and had to cancel.
*Seller is open to helping pay for buyers closing costs :) *
Property sits on 1.36 acres. At night, there are no city lights to drown out the beauty and brightness of the stars. Seller enjoys sitting out on the east porch and watching the sunrise. The sunsets are amazing from the front porch. Another benefit of being up on this hill, is even on the hottest days, there is almost always a breeze.
In dining room, living room, and downstairs bedroom: painted all walls and installed ceiling fans in all rooms. New flooring and ceiling in dining room. New carpet in lower bedroom. Installed metal siding on exterior of house. Replaced doors on north and south of home. Replaced all windows, excluding window in the kitchen, windows on the south porch and east window of east bedroom upstairs. Replaced all 3 baseboard heaters upstairs. The detached garage has plenty of room for a car or a personal shop area.
It’s Clinton County, so property taxes are cheaper than surrounding Platte or Clay County. Trimble is a 5 minute drive, Smithville is 10 minutes and Gower is 15 minutes. 10-15 minutes from Smithville Lake.
My comps value the house around $250,000. Seller is selling under value to allow for the next owner to use equity to fix the home to their liking!
Contact an agent
Home facts
- Year built:1890
- Listing ID #:2569156
- Added:50 day(s) ago
- Updated:October 15, 2025 at 08:02 AM
Rooms and interior
- Bedrooms:3
- Total bathrooms:1
- Full bathrooms:1
- Living area:1,697 sq. ft.
Heating and cooling
- Cooling:Electric, Window Unit(s)
- Heating:Propane Gas
Structure and exterior
- Roof:Metal
- Year built:1890
- Building area:1,697 sq. ft.
Schools
- High school:Plattsburg
- Middle school:Plattsburg
- Elementary school:Ellis
Utilities
- Water:City/Public
Finances and disclosures
- Price:$225,000
- Price per sq. ft.:$132.59
New listings near 5595 SW County Line Road
- New
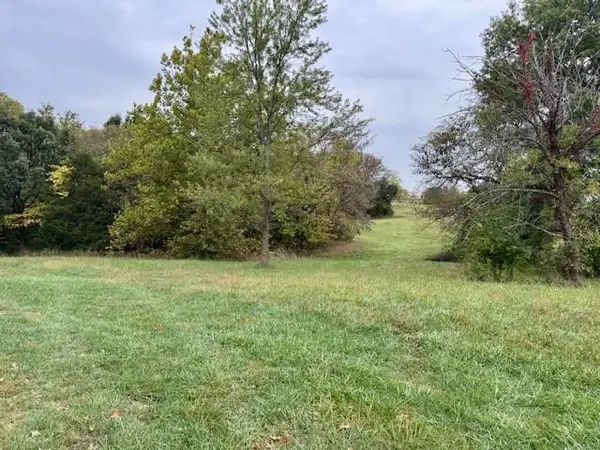 $93,000Active-- beds -- baths
$93,000Active-- beds -- bathsLot 19 O Highway, Trimble, MO 64492
MLS# 2581835Listed by: DEFREECE REAL ESTATE TEAM, LLC 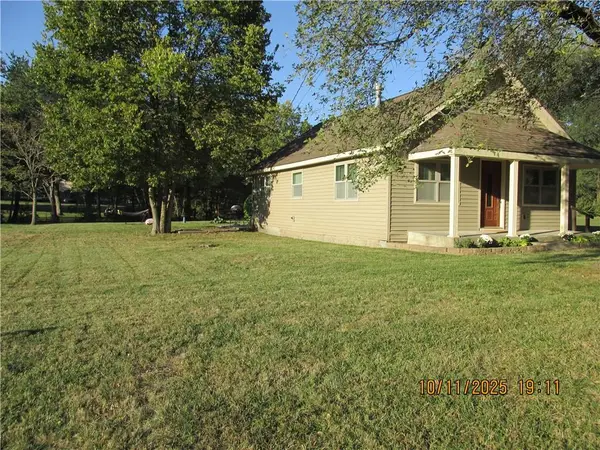 $210,000Pending2 beds 1 baths912 sq. ft.
$210,000Pending2 beds 1 baths912 sq. ft.228 E Oak Street, Trimble, MO 64492
MLS# 2578970Listed by: KELLER WILLIAMS PLATINUM PRTNR- New
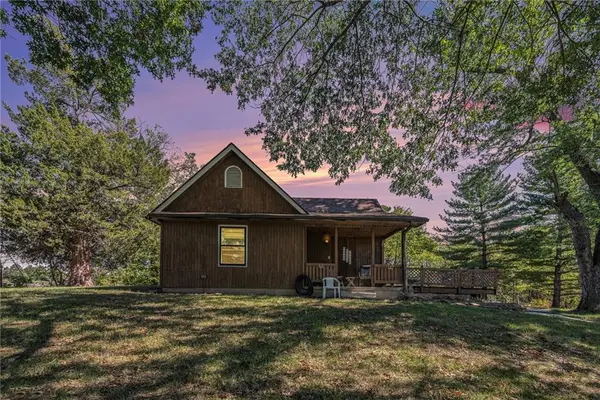 $235,000Active1 beds 1 baths800 sq. ft.
$235,000Active1 beds 1 baths800 sq. ft.6747 SW O Highway, Trimble, MO 64492
MLS# 2581155Listed by: REECENICHOLS-KCN  $425,000Active4 beds 4 baths3,410 sq. ft.
$425,000Active4 beds 4 baths3,410 sq. ft.6009 Walnut Cove, Trimble, MO 64492
MLS# 2579133Listed by: PLATINUM REALTY LLC $1,600,000Pending2 beds 2 baths2,000 sq. ft.
$1,600,000Pending2 beds 2 baths2,000 sq. ft.6980 SW O Highway, Trimble, MO 64492
MLS# 2577487Listed by: MIDWEST LAND GROUP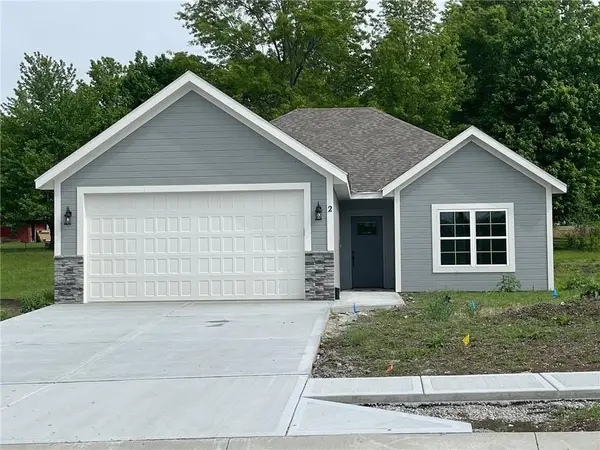 $379,900Pending3 beds 2 baths1,483 sq. ft.
$379,900Pending3 beds 2 baths1,483 sq. ft.14 Howard Circle, Trimble, MO 64492
MLS# 2574324Listed by: KELLER WILLIAMS KC NORTH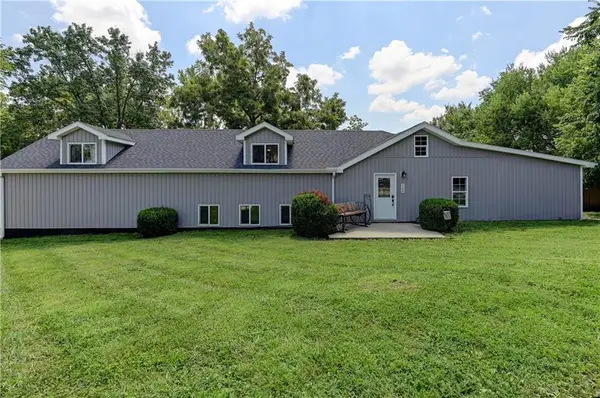 $430,000Pending3 beds 3 baths3,010 sq. ft.
$430,000Pending3 beds 3 baths3,010 sq. ft.105 W Washington Street, Trimble, MO 64492
MLS# 2570436Listed by: KELLER WILLIAMS KC NORTH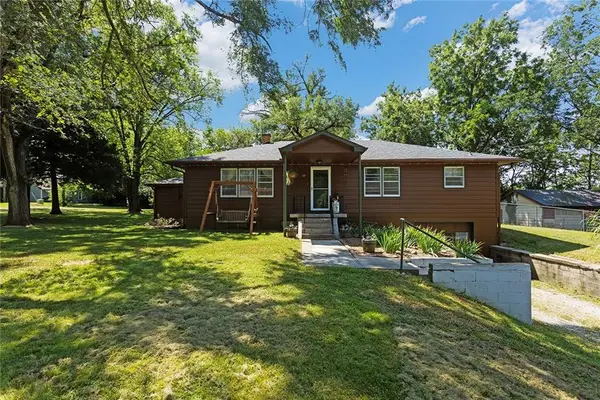 $225,000Pending2 beds 3 baths1,344 sq. ft.
$225,000Pending2 beds 3 baths1,344 sq. ft.339 E Oak Street, Trimble, MO 64492
MLS# 2567302Listed by: KC REALTORS LLC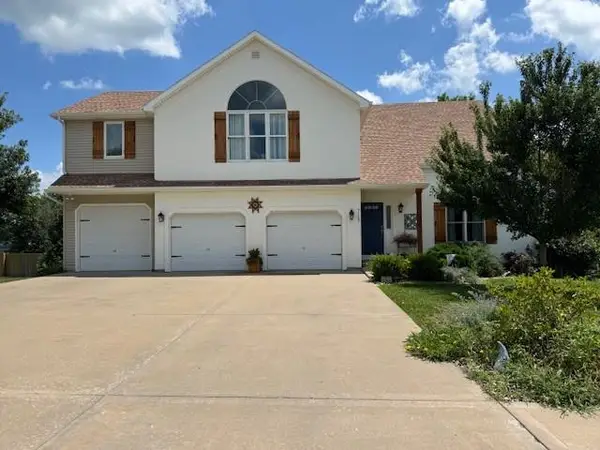 $470,000Active4 beds 3 baths3,675 sq. ft.
$470,000Active4 beds 3 baths3,675 sq. ft.7127 SW Karen Road, Trimble, MO 64492
MLS# 2563435Listed by: DEFREECE REAL ESTATE TEAM, LLC
