1414 Day Road, Walnut Shade, MO 65771
Local realty services provided by:Better Homes and Gardens Real Estate Southwest Group
Listed by: jeanie s. williams
Office: sterling real estate group llc.
MLS#:60288164
Source:MO_GSBOR
1414 Day Road,Walnut Shade, MO 65771
$515,000
- 5 Beds
- 3 Baths
- 4,460 sq. ft.
- Single family
- Active
Price summary
- Price:$515,000
- Price per sq. ft.:$115.47
About this home
This LUXURY walk-out basement home on 2.7 acres is located 10 miles north of Branson and 35 miles south of Springfield. Forget the crowded subdivisions when you can experience 'country living' in the Ozarks yet still live in the award-winning Branson School District. This home is centrally located to enjoy any of three nearby lakes as well as the ever popular Branson entertainment, shopping. and restaurants. As you walk through the front door you will appreciate the high ceilings and the wall of windows next to the fireplace. There is plenty of room...ON EACH LEVEL you will find an open concept living/kitchen/dining. There are a total of 5 bedrooms and 3 full baths, plus a bonus room tucked away downstairs which could be an office, workout space, craft room, etc. Special features include Sile Stone Quartz counter tops, a new roof, a jacuzzi tub, 3 porches (1 is screened), 2 water heaters, dual heat, a new generator, a new well pump, plus a storm shelter and a ''like new'' hot tub. This home is ADA compliant throughout, including a chair lift and a back-up generator. This is the perfect design for a multi-generational family home!
Contact an agent
Home facts
- Year built:2011
- Listing ID #:60288164
- Added:252 day(s) ago
- Updated:November 10, 2025 at 04:28 PM
Rooms and interior
- Bedrooms:5
- Total bathrooms:3
- Full bathrooms:3
- Living area:4,460 sq. ft.
Heating and cooling
- Cooling:Central Air
- Heating:Central, Heat Pump, Zoned
Structure and exterior
- Year built:2011
- Building area:4,460 sq. ft.
- Lot area:2.67 Acres
Schools
- High school:Branson
- Middle school:Branson
- Elementary school:Branson Cedar Ridge
Utilities
- Sewer:Septic Tank
Finances and disclosures
- Price:$515,000
- Price per sq. ft.:$115.47
- Tax amount:$3,256 (2024)
New listings near 1414 Day Road
- New
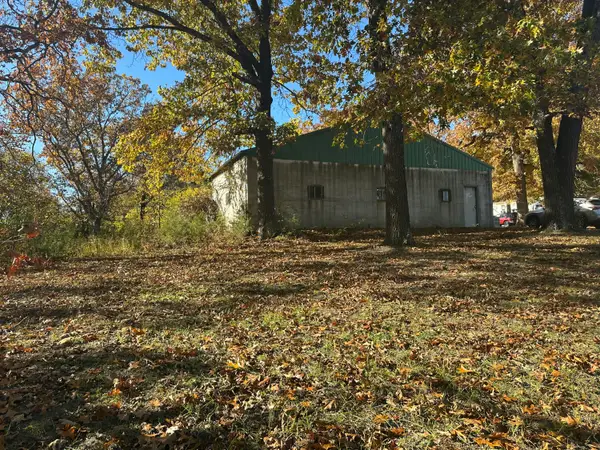 $399,999Active3 beds 2 baths1,064 sq. ft.
$399,999Active3 beds 2 baths1,064 sq. ft.6659 State Highway 176, Walnut Shade, MO 65771
MLS# 60309472Listed by: BFREALTY 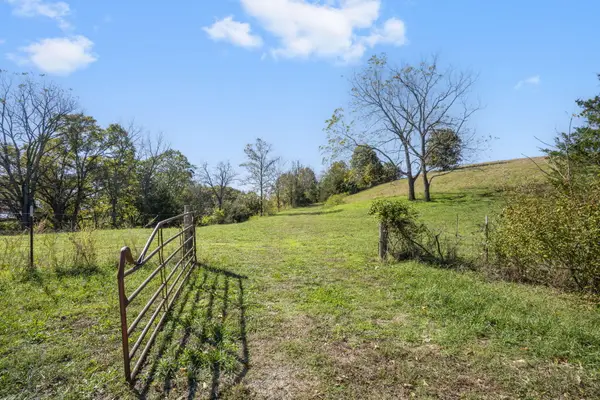 $3,000,000Active0 Acres
$3,000,000Active0 Acres000 Wolf Road, Walnut Shade, MO 65771
MLS# 60308258Listed by: WHITE MAGNOLIA REAL ESTATE LLC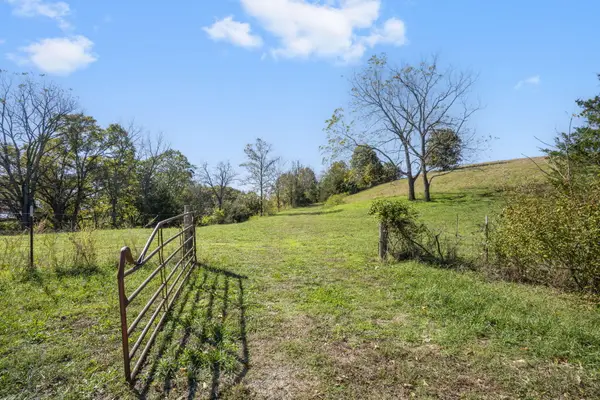 $810,000Active81.36 Acres
$810,000Active81.36 AcresTbd Wolf Road, Walnut Shade, MO 65771
MLS# 60308264Listed by: WHITE MAGNOLIA REAL ESTATE LLC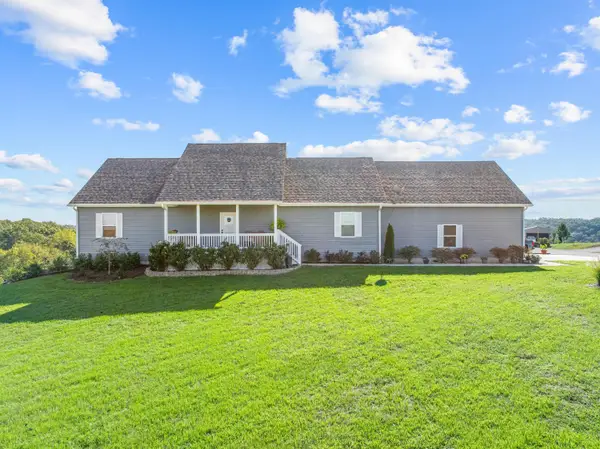 $599,900Active6 beds 4 baths3,701 sq. ft.
$599,900Active6 beds 4 baths3,701 sq. ft.135 Kelly Crossing Lane, Walnut Shade, MO 65771
MLS# 60307744Listed by: WHITE MAGNOLIA REAL ESTATE LLC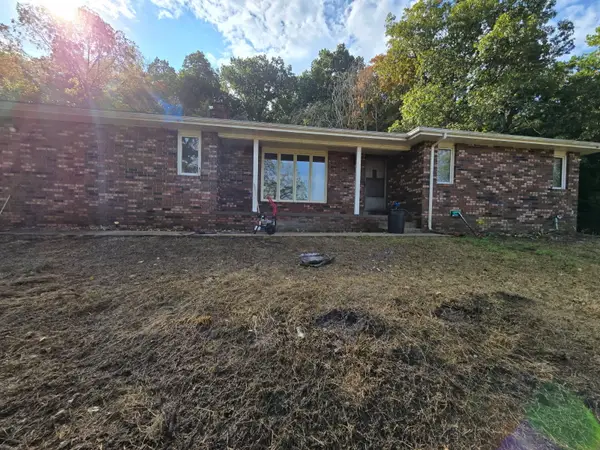 $279,900Pending3 beds 2 baths2,292 sq. ft.
$279,900Pending3 beds 2 baths2,292 sq. ft.2526 Bear Creek Road, Walnut Shade, MO 65771
MLS# 60306818Listed by: CENTURY 21 INTEGRITY GROUP HOLLISTER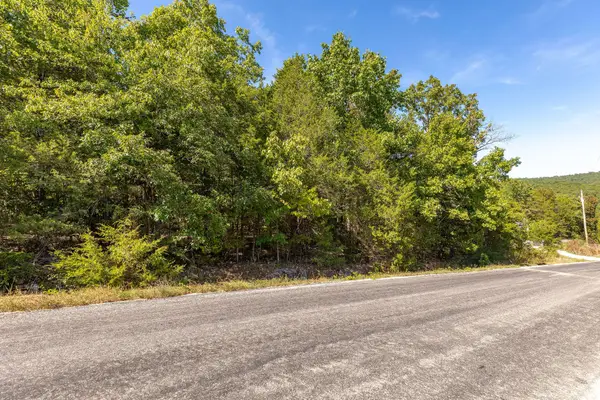 $659,900Pending82 Acres
$659,900Pending82 Acres2524 Bear Creek Road, Walnut Shade, MO 65771
MLS# 60305044Listed by: FOGGY RIVER REALTY LLC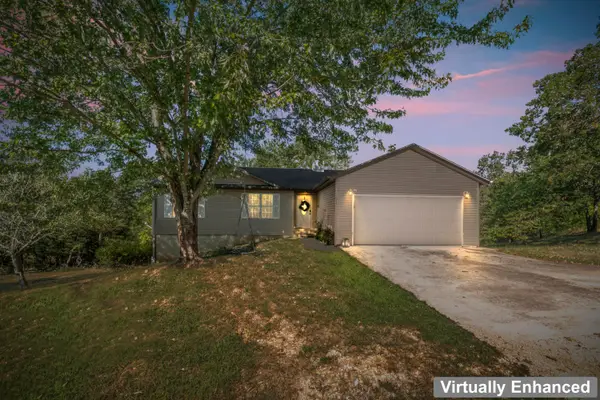 $389,900Active5 beds 3 baths2,917 sq. ft.
$389,900Active5 beds 3 baths2,917 sq. ft.528 Briggs Road, Walnut Shade, MO 65771
MLS# 60303984Listed by: MAYHEW REALTY GROUP LLC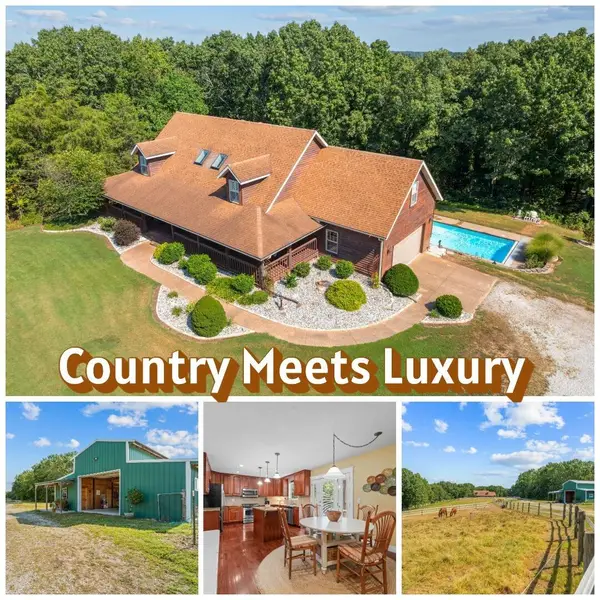 $995,000Pending5 beds 4 baths4,605 sq. ft.
$995,000Pending5 beds 4 baths4,605 sq. ft.11672 State Highway 176, Walnut Shade, MO 65771
MLS# 60302726Listed by: OZARK MOUNTAIN REALTY GROUP, LLC $1,995,000Active3 beds 2 baths1,329 sq. ft.
$1,995,000Active3 beds 2 baths1,329 sq. ft.7436 Us-160, Walnut Shade, MO 65771
MLS# 60302139Listed by: KELLER WILLIAMS TRI-LAKES $1,995,000Active3 beds 2 baths3,799 sq. ft.
$1,995,000Active3 beds 2 baths3,799 sq. ft.7436 Us-160, Walnut Shade, MO 65771
MLS# 60301582Listed by: KELLER WILLIAMS TRI-LAKES
