200 Whitetail Drive, Walnut Shade, MO 65771
Local realty services provided by:Better Homes and Gardens Real Estate Southwest Group
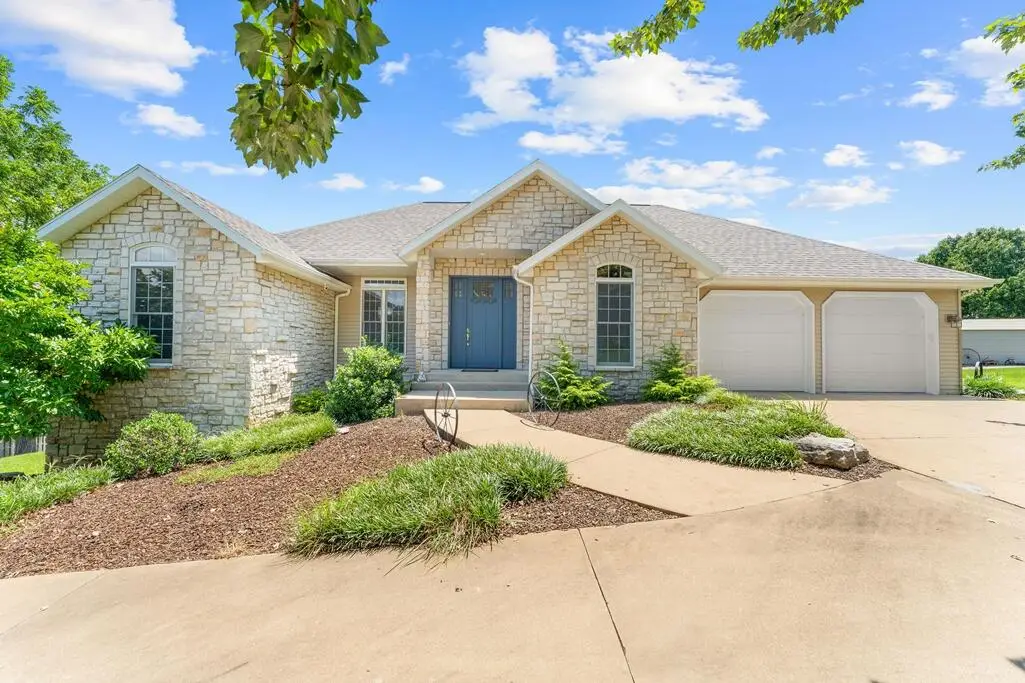
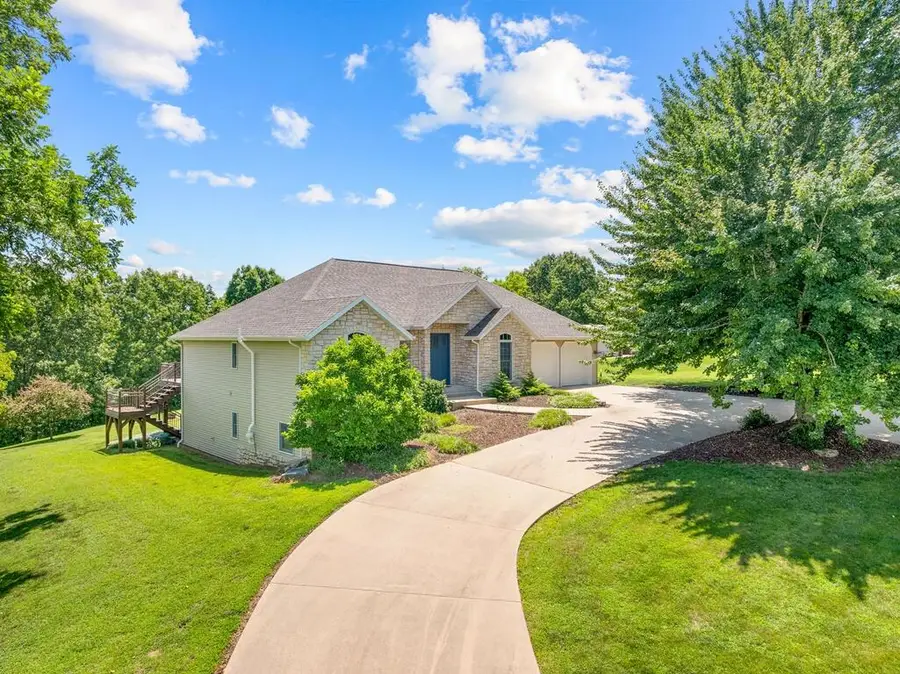
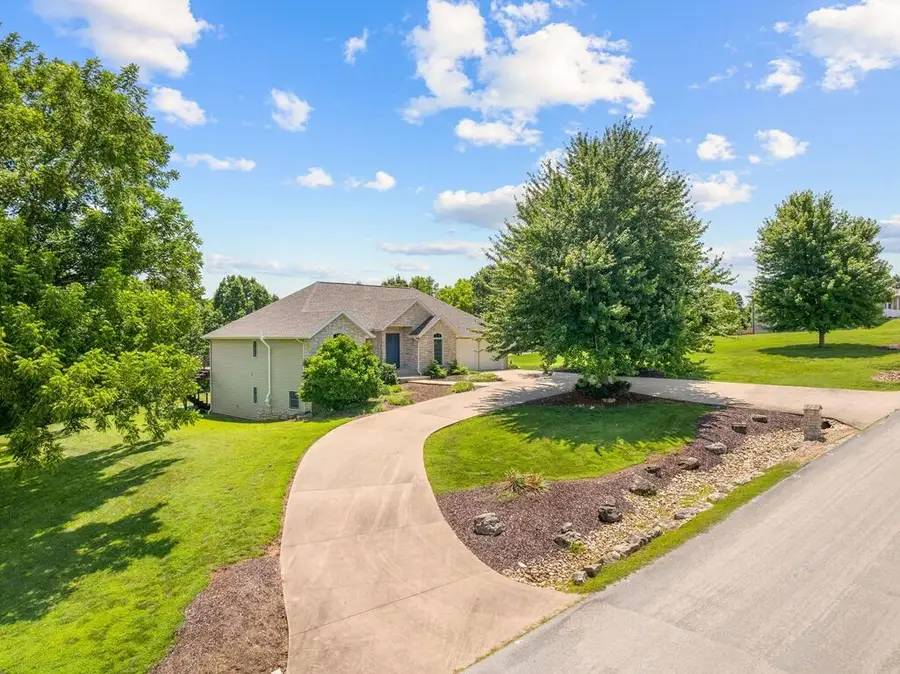
Listed by:rebekah greenwood
Office:re/max house of brokers
MLS#:60299726
Source:MO_GSBOR
200 Whitetail Drive,Walnut Shade, MO 65771
$525,000
- 5 Beds
- 3 Baths
- 2,566 sq. ft.
- Single family
- Pending
Price summary
- Price:$525,000
- Price per sq. ft.:$128.17
About this home
This meticulously maintained home sits on a level 1-acre lot--offering both comfort and quality. From the moment you step inside, you'll appreciate the thoughtful design and abundance of natural light throughout the main level. Featuring a split-bedroom floor plan, dedicated home office, bright and open living room with soaring 9+ foot ceilings, spacious dining area, and a laundry room conveniently located off the garage. The kitchen shines with updated granite countertops, stainless steel appliances, a breakfast bar, and a walk-in pantry. The oversized owners suite is a true retreat, complete with a large en suite bathroom featuring double vanities, whirlpool tub, separate shower, walk-in closet, and a private toilet room. Enjoy the scenic Ozark Mountain views from the screened-in back deck--perfect for relaxing or entertaining. The lower level includes a second living area and is plumbed for a second kitchen or bar, making it ideal for multi-generational living or guests. Outside, the property boasts a circle drive, mature landscaping, and a usable backyard that backs to a wooded vacant lot for added privacy. Additional highlights include 30-year shingles installed in November 2022 and a home warranty for peace of mind. Be sure to review the list of extra features that make this home truly stand out.
Contact an agent
Home facts
- Year built:2000
- Listing Id #:60299726
- Added:33 day(s) ago
- Updated:August 18, 2025 at 02:17 AM
Rooms and interior
- Bedrooms:5
- Total bathrooms:3
- Full bathrooms:3
- Living area:2,566 sq. ft.
Heating and cooling
- Cooling:Ceiling Fan(s), Central Air, Heat Pump, Zoned
- Heating:Central, Heat Pump
Structure and exterior
- Year built:2000
- Building area:2,566 sq. ft.
- Lot area:1.03 Acres
Schools
- High school:Branson
- Middle school:Branson
- Elementary school:Branson Cedar Ridge
Utilities
- Sewer:Septic Tank
Finances and disclosures
- Price:$525,000
- Price per sq. ft.:$128.17
- Tax amount:$2,734 (2024)
New listings near 200 Whitetail Drive
- New
 $1,995,000Active3 beds 2 baths1,329 sq. ft.
$1,995,000Active3 beds 2 baths1,329 sq. ft.7436 Us-160, Walnut Shade, MO 65771
MLS# 60302139Listed by: KELLER WILLIAMS TRI-LAKES  $1,995,000Active3 beds 2 baths3,799 sq. ft.
$1,995,000Active3 beds 2 baths3,799 sq. ft.7436 Us-160, Walnut Shade, MO 65771
MLS# 60301582Listed by: KELLER WILLIAMS TRI-LAKES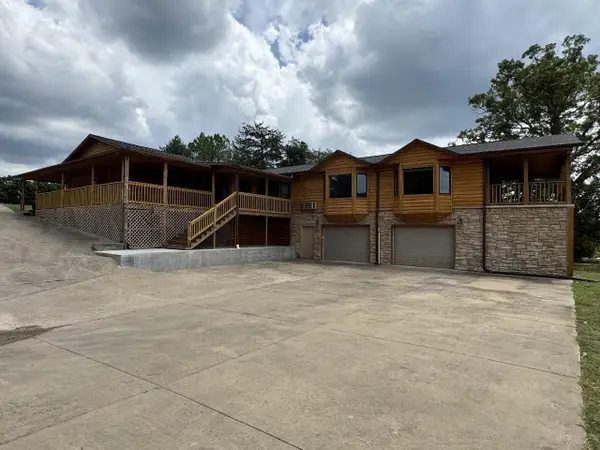 $475,000Active3 beds 5 baths3,540 sq. ft.
$475,000Active3 beds 5 baths3,540 sq. ft.7697 State Highway 176, Walnut Shade, MO 65771
MLS# 60301251Listed by: HOMECOIN.COM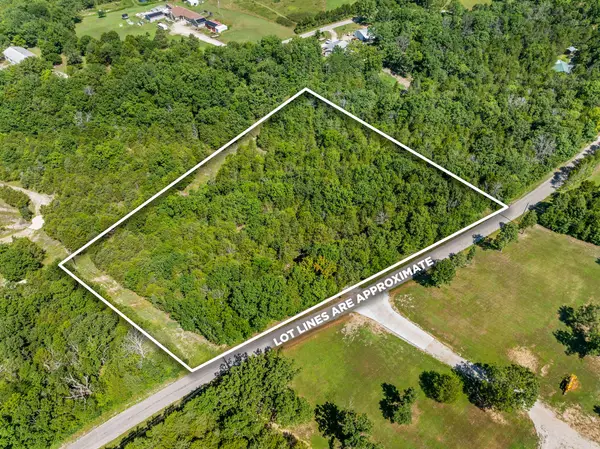 $75,000Active2.34 Acres
$75,000Active2.34 Acres000 Newport Road, Walnut Shade, MO 65771
MLS# 60300752Listed by: GERKEN & ASSOCIATES, INC.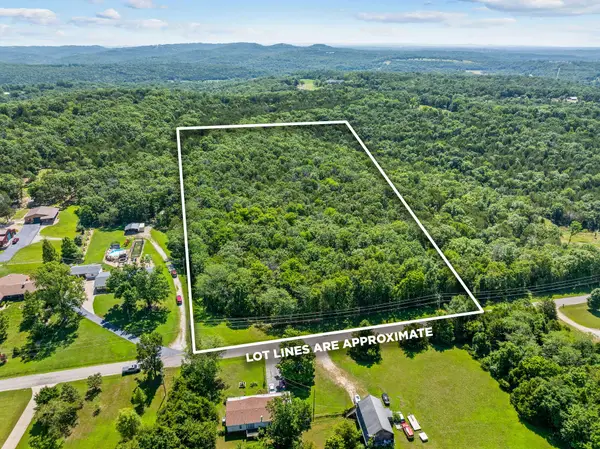 $100,000Pending4.66 Acres
$100,000Pending4.66 Acres000 Bristol Road, Walnut Shade, MO 65771
MLS# 60300497Listed by: GERKEN & ASSOCIATES, INC.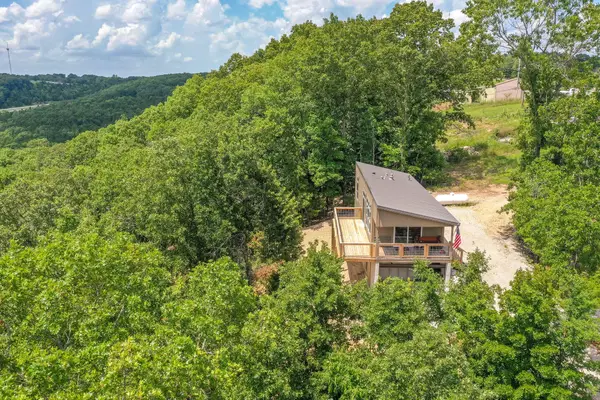 $237,500Active1 beds 1 baths630 sq. ft.
$237,500Active1 beds 1 baths630 sq. ft.500 Briggs Road, Walnut Shade, MO 65771
MLS# 60300006Listed by: KELLER WILLIAMS TRI-LAKES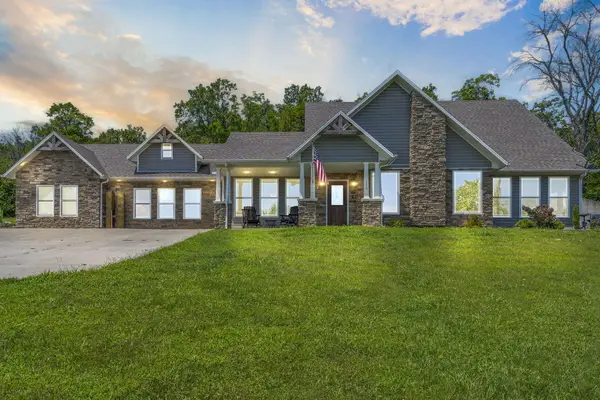 $750,000Active5 beds 4 baths3,300 sq. ft.
$750,000Active5 beds 4 baths3,300 sq. ft.110 Craig Road, Walnut Shade, MO 65771
MLS# 60299828Listed by: EXP REALTY, LLC.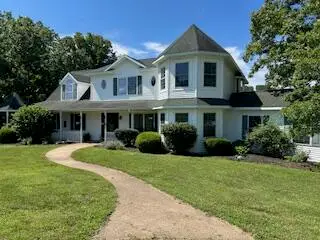 $1,250,000Active4 beds 3 baths2,768 sq. ft.
$1,250,000Active4 beds 3 baths2,768 sq. ft.134 Meadowbrook Lane, Walnut Shade, MO 65771
MLS# 60299472Listed by: TABLE ROCK'S BEST, REALTORS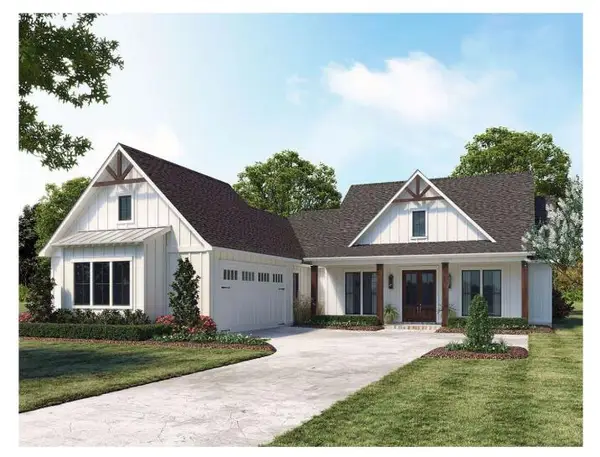 $520,000Active4 beds 3 baths2,098 sq. ft.
$520,000Active4 beds 3 baths2,098 sq. ft.220 Jacks Hollow Road, Walnut Shade, MO 65771
MLS# 60299460Listed by: WHITE MAGNOLIA REAL ESTATE LLC
