107 Deer Hollow, Brandon, MS 39047
Local realty services provided by:Better Homes and Gardens Real Estate Expect Realty
Upcoming open houses
- Sun, Sep 2802:00 pm - 04:00 pm
Listed by:stephanie kitchens
Office:bhhs gateway real estate
MLS#:4126292
Source:MS_UNITED
Price summary
- Price:$649,900
- Price per sq. ft.:$199.97
About this home
This 5 Bed/4.5 Bath + Bonus Room with over 3200 sq feet has everything you've been looking for and in the most convenient location! With an open split floor plan, this home features custom finishes, wood flooring throughout, brick archways and beautiful arched openings. The spacious kitchen is open to the large sitting area/breakfast, separate dining room, and large living room with a beautiful brick fireplace and built-in display shelving. The kitchen is complete with a large island, stainless appliances, farmhouse sink, and large walk-in pantry with tons of storage space. The primary bedroom suite is huge and features an oversized walk-through bathroom with double vanities, walk-in shower, separate tub, huge walk-in closet and leads to the spacious laundry room with sink and storage space. Half bath, under the stairs storage room, mud area, and desk area are near the oversized 2.5 car garage. Two additional bedrooms on the main floor with their own full bathrooms within each! On the second floor, the bonus room leads to two bedrooms and full bathroom. The backyard oasis is perfect for entertaining with spacious covered patio with outdoor fridge and cabinet, an extended patio, outdoor fireplace, and swingset. You can't beat this location! Schedule your private showing today!
Contact an agent
Home facts
- Year built:2020
- Listing ID #:4126292
- Added:3 day(s) ago
- Updated:September 23, 2025 at 07:41 PM
Rooms and interior
- Bedrooms:5
- Total bathrooms:5
- Full bathrooms:4
- Half bathrooms:1
- Living area:3,250 sq. ft.
Heating and cooling
- Cooling:Ceiling Fan(s), Central Air
- Heating:Central, Fireplace(s)
Structure and exterior
- Year built:2020
- Building area:3,250 sq. ft.
- Lot area:0.23 Acres
Schools
- High school:Northwest Rankin
- Middle school:Northwest Rankin Middle
- Elementary school:Highland Bluff Elm
Utilities
- Water:Public
- Sewer:Public Sewer
Finances and disclosures
- Price:$649,900
- Price per sq. ft.:$199.97
- Tax amount:$4,515 (2024)
New listings near 107 Deer Hollow
- New
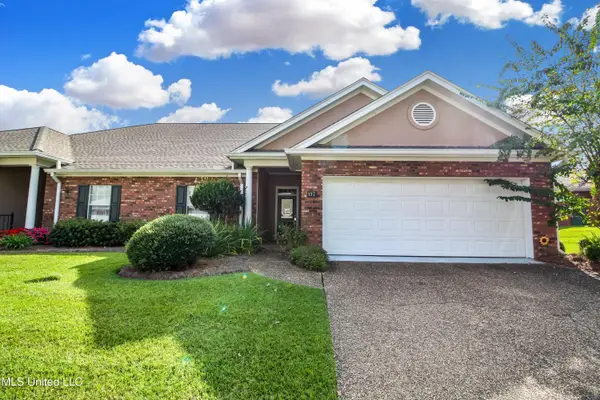 $215,000Active2 beds 2 baths1,537 sq. ft.
$215,000Active2 beds 2 baths1,537 sq. ft.117 Springtree Drive, Brandon, MS 39042
MLS# 4126600Listed by: NUWAY REALTY MS - New
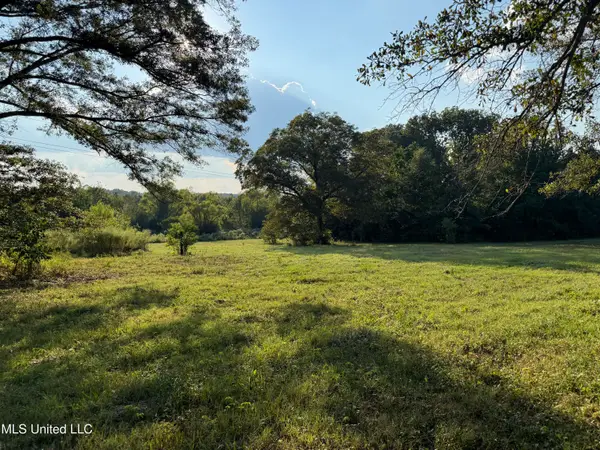 $193,010Active11.77 Acres
$193,010Active11.77 Acres139 Collier Cove, Brandon, MS 39042
MLS# 4126603Listed by: BRITT BARNES REALTY GROUP - New
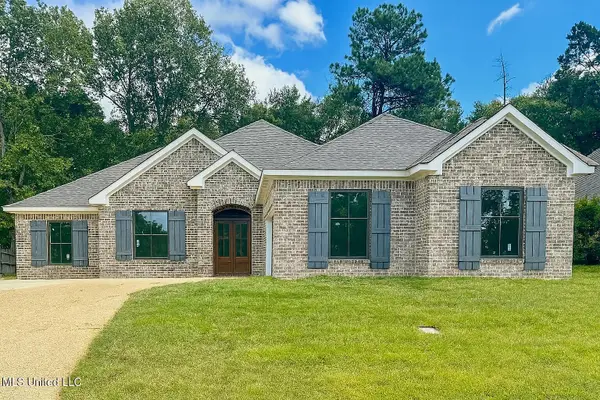 $340,000Active3 beds 2 baths1,779 sq. ft.
$340,000Active3 beds 2 baths1,779 sq. ft.572 Turtle Lane, Brandon, MS 39047
MLS# 4126587Listed by: NEXTHOME REALTY EXPERIENCE - New
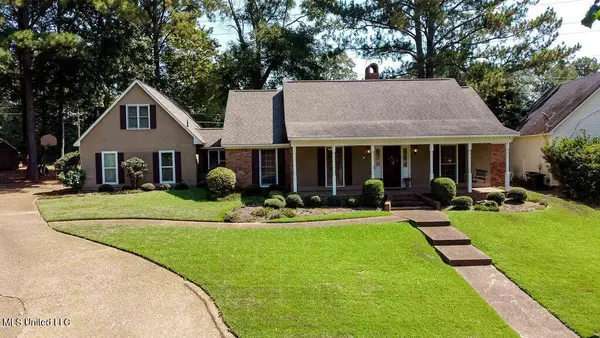 $341,500Active3 beds 2 baths2,492 sq. ft.
$341,500Active3 beds 2 baths2,492 sq. ft.48 Sandlewood Drive, Brandon, MS 39042
MLS# 4126556Listed by: WEICHERT REALTORS - INNOVATIONS - New
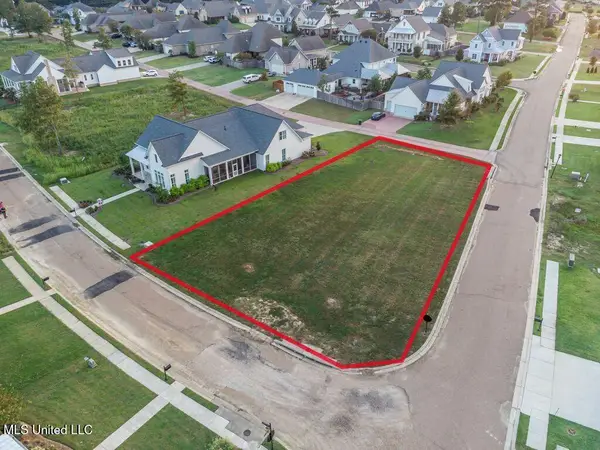 $110,000Active0.33 Acres
$110,000Active0.33 Acres817 Arbor Pointe, Brandon, MS 39047
MLS# 4126531Listed by: DREAM HOME PROPERTIES - New
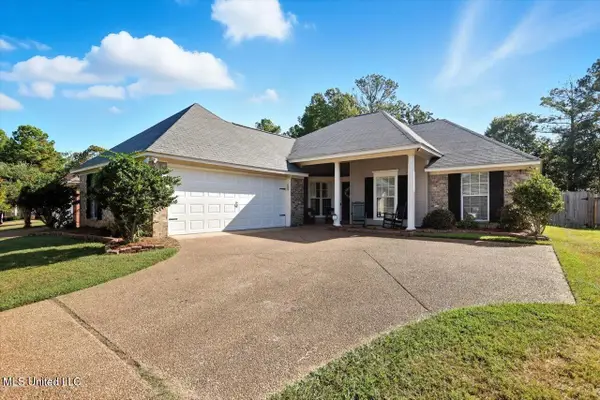 $289,000Active3 beds 2 baths1,619 sq. ft.
$289,000Active3 beds 2 baths1,619 sq. ft.402 Bedford Place, Brandon, MS 39047
MLS# 4126442Listed by: COLDWELL BANKER GRAHAM - New
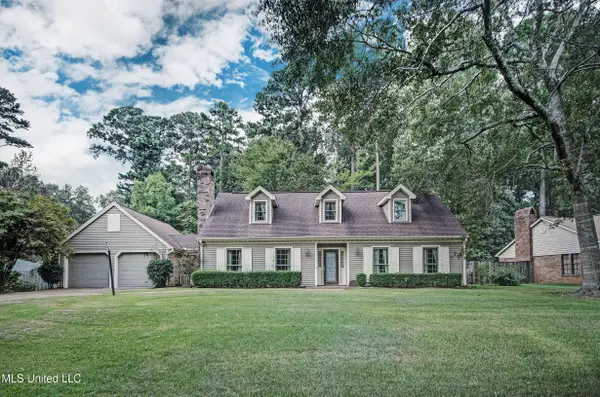 $275,000Active3 beds 3 baths2,767 sq. ft.
$275,000Active3 beds 3 baths2,767 sq. ft.311 Glen Cove Road, Brandon, MS 39047
MLS# 4126423Listed by: SOUTHERN HOMES REAL ESTATE - New
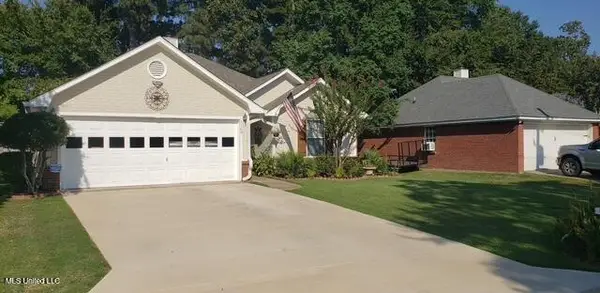 $250,000Active3 beds 2 baths1,300 sq. ft.
$250,000Active3 beds 2 baths1,300 sq. ft.1169 Barnett Bend Drive, Brandon, MS 39047
MLS# 4126408Listed by: KELLER WILLIAMS - New
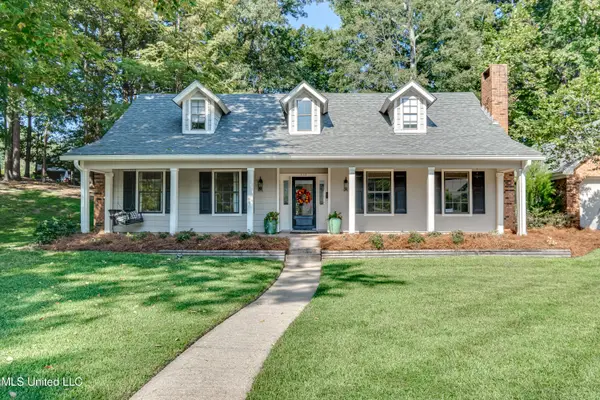 $325,000Active4 beds 2 baths2,236 sq. ft.
$325,000Active4 beds 2 baths2,236 sq. ft.543 Branbury Court, Brandon, MS 39047
MLS# 4126313Listed by: HOPPER PROPERTIES
