242 Penny Lane, Brandon, MS 39042
Local realty services provided by:Better Homes and Gardens Real Estate Traditions
Listed by:lauren jo smith
Office:wright choice properties ,llc
MLS#:4126637
Source:MS_UNITED
Price summary
- Price:$373,900
- Price per sq. ft.:$163.85
About this home
Come see this French Acadian style 4/3 beautiful home in Ambiance Subdivision. Circle drive allows for ample parking for guests. Fenced backyard backs up to woods which allows for privacy. Arched double doors upon entrance to the foyer. Wood floors in all living areas with carpeting in bedrooms. Granite countertops in kitchen as well as stainless appliances with ample cabinet space. Bay window in breakfast area with view of the back yard. Split plan with primary suite off the kitchen. Priary suite has both a jetted tub and separate shower, double vanities, and large closets. Two other bedrooms on the opposite side of home share a hall bath. Upstairs is the 4th bedroom or bonus with attached full bath and closet. Property is located near shopping and recreation between the REZ and downtond Brandon. Call your agent today!!
Contact an agent
Home facts
- Year built:2013
- Listing ID #:4126637
- Added:1 day(s) ago
- Updated:September 24, 2025 at 10:10 AM
Rooms and interior
- Bedrooms:4
- Total bathrooms:3
- Full bathrooms:3
- Living area:2,282 sq. ft.
Heating and cooling
- Cooling:Ceiling Fan(s), Central Air
- Heating:Central, Fireplace(s), Natural Gas
Structure and exterior
- Year built:2013
- Building area:2,282 sq. ft.
- Lot area:0.21 Acres
Schools
- High school:Brandon
- Middle school:Brandon
- Elementary school:Rouse
Utilities
- Water:Public
- Sewer:Public Sewer
Finances and disclosures
- Price:$373,900
- Price per sq. ft.:$163.85
- Tax amount:$3,209 (2024)
New listings near 242 Penny Lane
- New
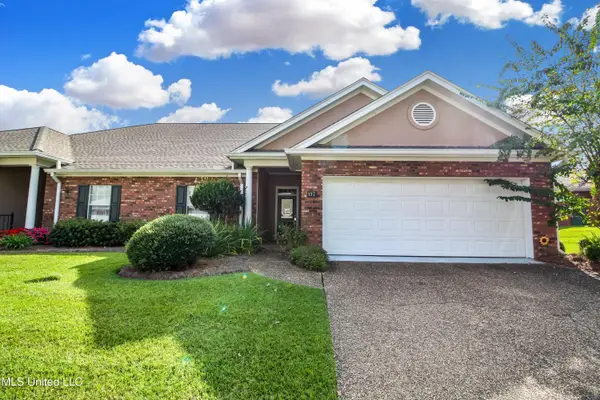 $215,000Active2 beds 2 baths1,537 sq. ft.
$215,000Active2 beds 2 baths1,537 sq. ft.117 Springtree Drive, Brandon, MS 39042
MLS# 4126600Listed by: NUWAY REALTY MS - New
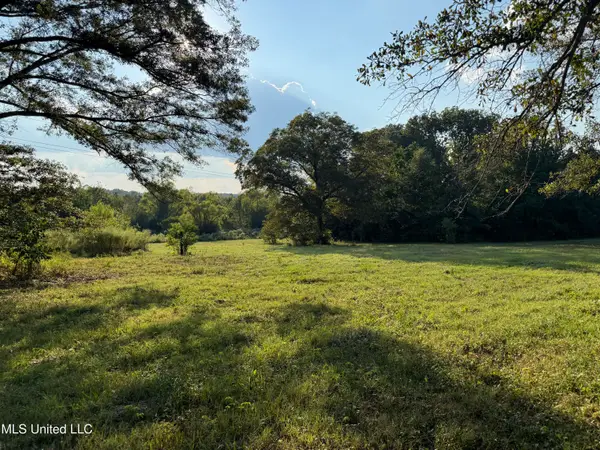 $193,010Active11.77 Acres
$193,010Active11.77 Acres139 Collier Cove, Brandon, MS 39042
MLS# 4126603Listed by: BRITT BARNES REALTY GROUP - New
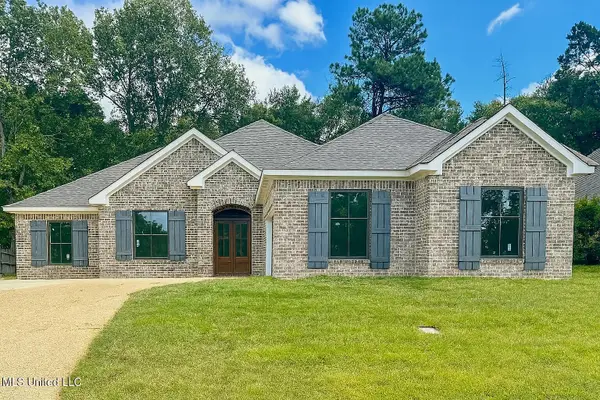 $340,000Active3 beds 2 baths1,779 sq. ft.
$340,000Active3 beds 2 baths1,779 sq. ft.572 Turtle Lane, Brandon, MS 39047
MLS# 4126587Listed by: NEXTHOME REALTY EXPERIENCE - New
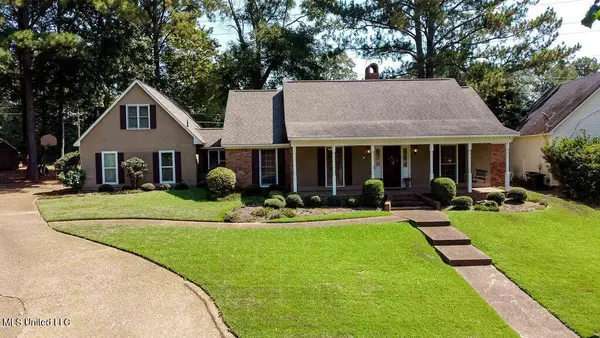 $341,500Active3 beds 2 baths2,492 sq. ft.
$341,500Active3 beds 2 baths2,492 sq. ft.48 Sandlewood Drive, Brandon, MS 39042
MLS# 4126556Listed by: WEICHERT REALTORS - INNOVATIONS - New
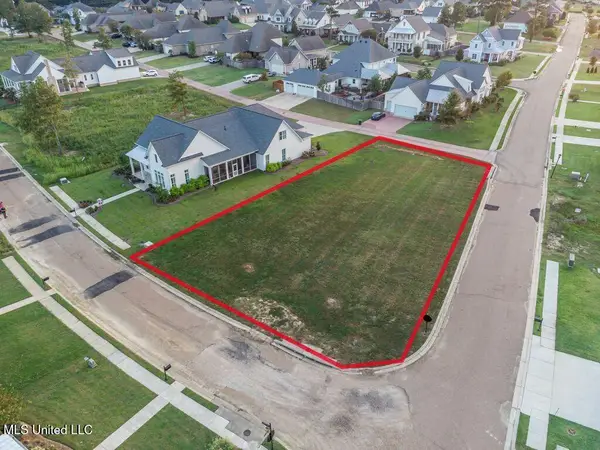 $110,000Active0.33 Acres
$110,000Active0.33 Acres817 Arbor Pointe, Brandon, MS 39047
MLS# 4126531Listed by: DREAM HOME PROPERTIES - New
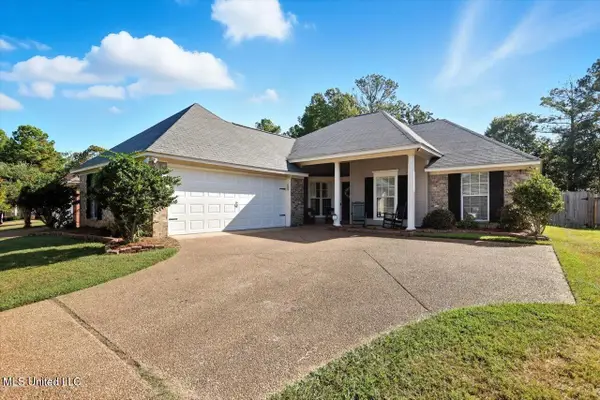 $289,000Active3 beds 2 baths1,619 sq. ft.
$289,000Active3 beds 2 baths1,619 sq. ft.402 Bedford Place, Brandon, MS 39047
MLS# 4126442Listed by: COLDWELL BANKER GRAHAM - New
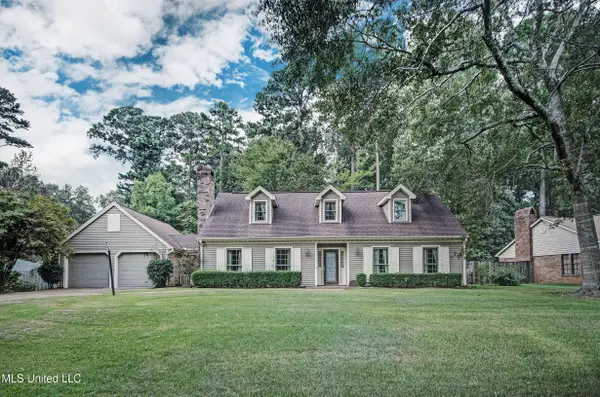 $275,000Active3 beds 3 baths2,767 sq. ft.
$275,000Active3 beds 3 baths2,767 sq. ft.311 Glen Cove Road, Brandon, MS 39047
MLS# 4126423Listed by: SOUTHERN HOMES REAL ESTATE - New
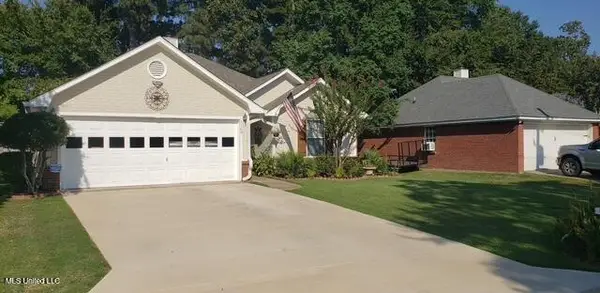 $250,000Active3 beds 2 baths1,300 sq. ft.
$250,000Active3 beds 2 baths1,300 sq. ft.1169 Barnett Bend Drive, Brandon, MS 39047
MLS# 4126408Listed by: KELLER WILLIAMS - New
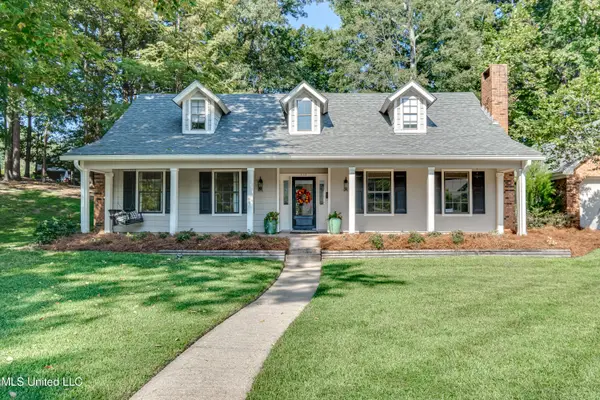 $325,000Active4 beds 2 baths2,236 sq. ft.
$325,000Active4 beds 2 baths2,236 sq. ft.543 Branbury Court, Brandon, MS 39047
MLS# 4126313Listed by: HOPPER PROPERTIES
