334 Gladeview Place, Brandon, MS 39047
Local realty services provided by:Better Homes and Gardens Real Estate Expect Realty
Listed by:linda c graham
Office:coldwell banker graham
MLS#:4128883
Source:MS_UNITED
Price summary
- Price:$375,000
- Price per sq. ft.:$163.76
- Monthly HOA dues:$33.33
About this home
Charming 4-Bedroom Home in Hidden Hills - Corner Lot, 3-Car Garage, and More!
Experience comfort and style in this beautifully maintained single-family home, ideally located in the sought-after Hidden Hills subdivision. Set on a spacious corner lot, this residence features an open-concept, split-bedroom floor plan designed for privacy and togetherness.
Step inside to engineered hand-scraped hickory floors throughout the living areas, creating a warm and inviting atmosphere. The gourmet kitchen is a chef's dream, offering gas cooking, granite countertops, a pot filler, pantry, decorative cabinetry, stainless steel appliances, and a breakfast nook overlooking the backyard.
The home boasts four comfortable bedrooms, including a large primary suite with a walk-in closet and private bath. The hall bathroom is divided with two separate granite counters and a door dividing off the shower and toilet for multiple users. Storage is abundant throughout. Plus you have a rarely found three-car garage!
Enjoy outdoor living on a large, covered patio, perfect for entertaining or relaxing. The spacious fenced backyard includes a raised garden spot and a paved area behind the fence—ideal for parking a boat or extra vehicles. Thoughtful landscaping and ample green space make it perfect for gardening, play, or summer barbecues.
This home combines stylish finishes with practical living spaces, offering everything you need for a comfortable lifestyle. Don't miss your chance to own this exceptional home —contact a Realtor today to schedule a private tour!
Contact an agent
Home facts
- Year built:2014
- Listing ID #:4128883
- Added:1 day(s) ago
- Updated:October 17, 2025 at 12:14 PM
Rooms and interior
- Bedrooms:4
- Total bathrooms:2
- Full bathrooms:2
- Living area:2,290 sq. ft.
Heating and cooling
- Cooling:Ceiling Fan(s), Central Air
- Heating:Ceiling, Central, Fireplace(s), Natural Gas
Structure and exterior
- Year built:2014
- Building area:2,290 sq. ft.
- Lot area:0.35 Acres
Schools
- High school:Northwest Rankin
- Middle school:Northwest Rankin Middle
- Elementary school:Northwest Rankin
Utilities
- Water:Public
- Sewer:Public Sewer, Sewer Connected
Finances and disclosures
- Price:$375,000
- Price per sq. ft.:$163.76
- Tax amount:$3,166 (2025)
New listings near 334 Gladeview Place
- New
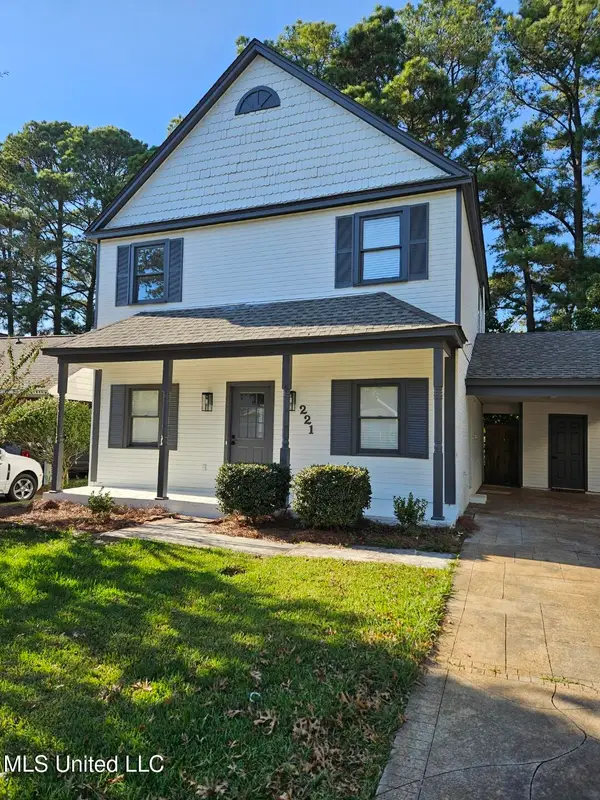 $239,000Active3 beds 3 baths1,628 sq. ft.
$239,000Active3 beds 3 baths1,628 sq. ft.221 Brenhaven Boulevard, Brandon, MS 39047
MLS# 4129035Listed by: MELISSA ELLIS REAL ESTATE, LLC - New
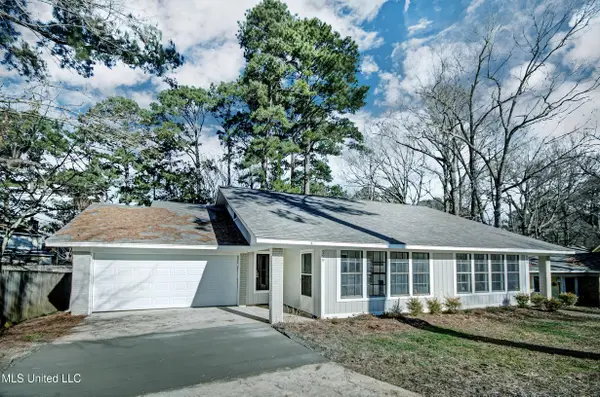 $189,000Active3 beds 2 baths1,457 sq. ft.
$189,000Active3 beds 2 baths1,457 sq. ft.229 Brendalwood Boulevard, Brandon, MS 39047
MLS# 4128999Listed by: EXP REALTY - New
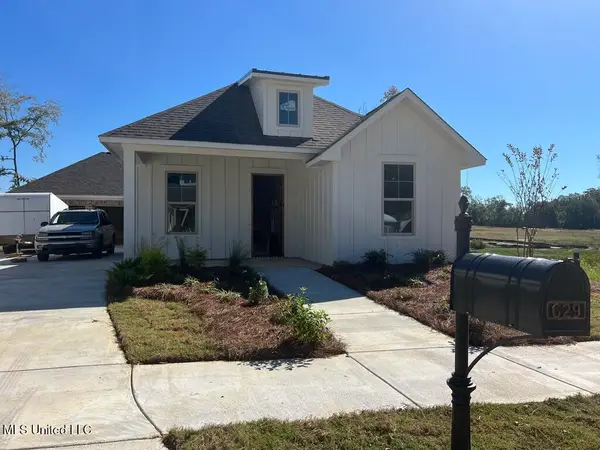 $395,900Active4 beds 3 baths1,988 sq. ft.
$395,900Active4 beds 3 baths1,988 sq. ft.629 Cobalt Way, Brandon, MS 39042
MLS# 4128974Listed by: SOUTHERN HOMES REAL ESTATE - New
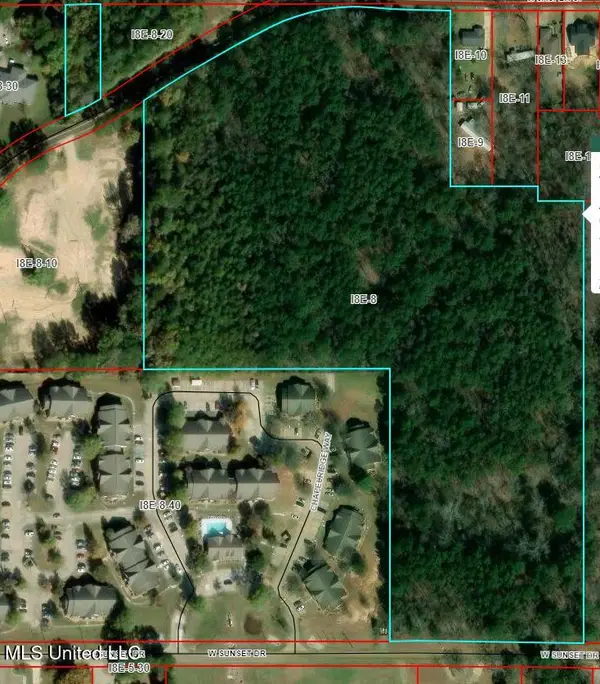 $300,000Active18.51 Acres
$300,000Active18.51 AcresW Jasper Street, Brandon, MS 39042
MLS# 4128978Listed by: STATE STREET GROUP - New
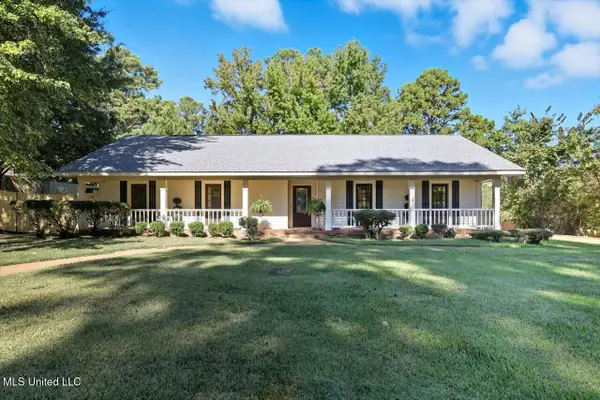 $305,000Active4 beds 3 baths2,285 sq. ft.
$305,000Active4 beds 3 baths2,285 sq. ft.212 Edinburgh Court, Brandon, MS 39047
MLS# 4128965Listed by: LOCAL REAL ESTATE - New
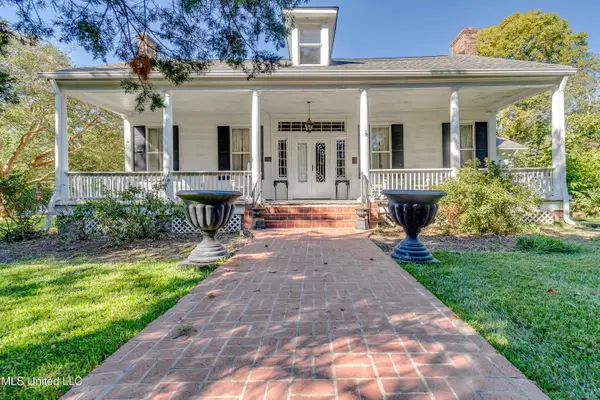 $424,900Active4 beds 3 baths3,610 sq. ft.
$424,900Active4 beds 3 baths3,610 sq. ft.203 Pearl Street, Brandon, MS 39042
MLS# 4128968Listed by: CAMILLE FERRISS AND COMPANY - New
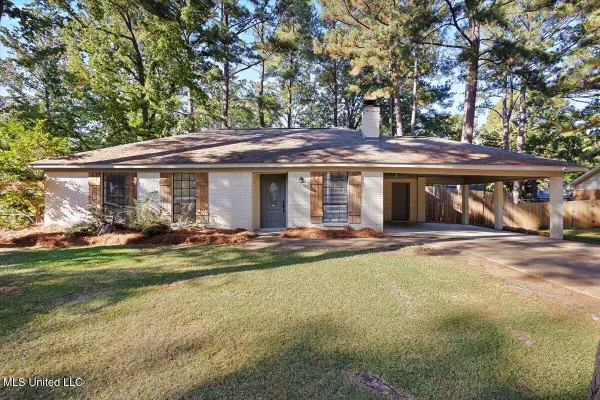 $199,900Active3 beds 2 baths1,242 sq. ft.
$199,900Active3 beds 2 baths1,242 sq. ft.191 Bellegrove Circle, Brandon, MS 39047
MLS# 4128925Listed by: TRIFECTA REAL ESTATE, LLC - New
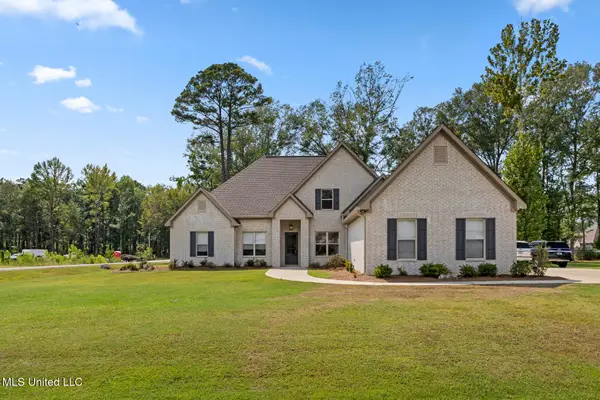 $539,500Active4 beds 3 baths2,922 sq. ft.
$539,500Active4 beds 3 baths2,922 sq. ft.301 Leland Drive, Brandon, MS 39042
MLS# 4128913Listed by: NIX-TANN & ASSOCIATES, INC. - New
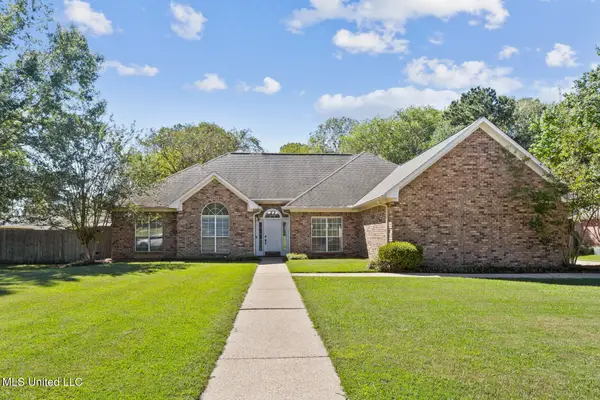 $380,000Active5 beds 3 baths2,717 sq. ft.
$380,000Active5 beds 3 baths2,717 sq. ft.323 Woodlands Drive, Brandon, MS 39047
MLS# 4128886Listed by: MS HOMETOWN REALTY
