402 Abbey Woods, Brandon, MS 39047
Local realty services provided by:Better Homes and Gardens Real Estate Expect Realty
Listed by: emily sandberg
Office: front gate realty llc.
MLS#:4128243
Source:MS_UNITED
Price summary
- Price:$359,000
- Price per sq. ft.:$150.34
- Monthly HOA dues:$24.5
About this home
Welcome Home to 402 Abbey Woods in Avalon Subdivision. Avalon is located right on Old Fannin Road, convenient to schools, shopping, dining, the Ross Barnett Reservoir and Lakeland Drive! This beautifully maintained home offers comfort, space and functionality in every corner. The roof is less than 3 years old, & refrigerator, washing machine and dryer will all remain! The home features a formal dining room, and an eat in breakfast area just off the kitchen. The split plan layout features the primary suite, with large bedroom and bathroom, and bedrooms 2 and 3 with a shared bathroom. Upstairs you'll find a private fourth bedroom and half bath, ideal for guests, playroom, a home office or a quiet retreat.
Step outside to your own private oasis, the large backyard is fully fenced and offers ample room for play, entertaining or relaxation. The extended patio is perfect for outdoor dining, or enjoying the peace and privacy of your surroundings.
Don't miss this opportunity! Call your realtor today!
Contact an agent
Home facts
- Year built:2005
- Listing ID #:4128243
- Added:39 day(s) ago
- Updated:November 18, 2025 at 01:44 AM
Rooms and interior
- Bedrooms:4
- Total bathrooms:3
- Full bathrooms:2
- Half bathrooms:1
- Living area:2,388 sq. ft.
Heating and cooling
- Cooling:Central Air
- Heating:Central
Structure and exterior
- Year built:2005
- Building area:2,388 sq. ft.
- Lot area:0.39 Acres
Schools
- High school:Northwest Rankin
- Middle school:Northwest Rankin Middle
- Elementary school:Highland Bluff Elm
Utilities
- Water:Public
- Sewer:Public Sewer, Sewer Connected
Finances and disclosures
- Price:$359,000
- Price per sq. ft.:$150.34
- Tax amount:$1,221 (2024)
New listings near 402 Abbey Woods
- New
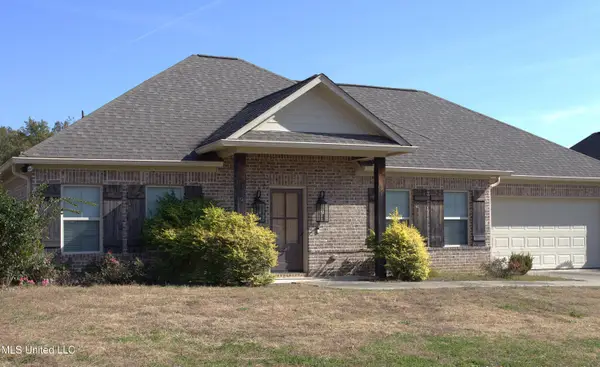 $250,000Active3 beds 2 baths1,686 sq. ft.
$250,000Active3 beds 2 baths1,686 sq. ft.102 Willow Place, Brandon, MS 39047
MLS# 4131835Listed by: NEXTHOME REALTY EXPERIENCE - New
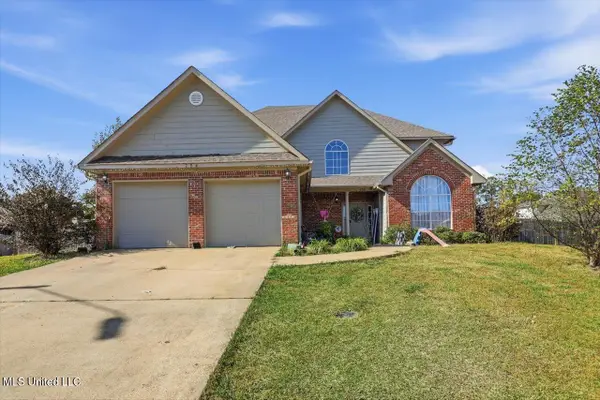 $339,999Active4 beds 3 baths2,618 sq. ft.
$339,999Active4 beds 3 baths2,618 sq. ft.204 Lyle Circle, Brandon, MS 39042
MLS# 4131836Listed by: NEXTHOME REALTY EXPERIENCE - New
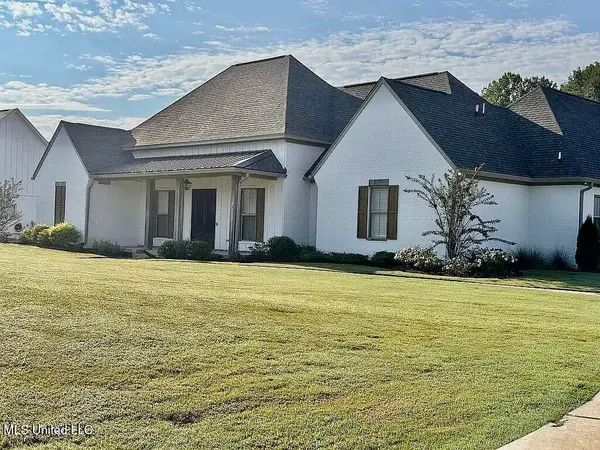 $565,000Active4 beds 3 baths2,860 sq. ft.
$565,000Active4 beds 3 baths2,860 sq. ft.133 Kathryn Drive, Brandon, MS 39042
MLS# 4131820Listed by: MCINTOSH & ASSOCIATES - New
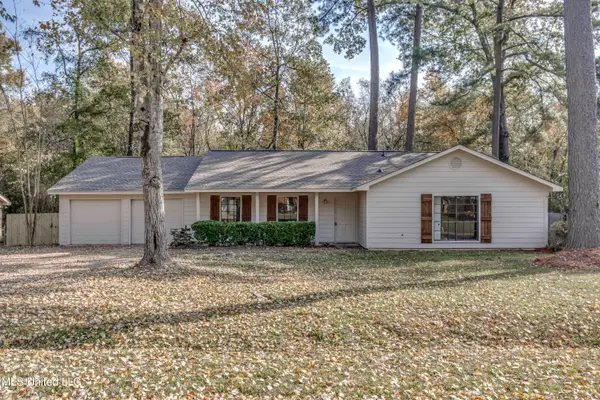 $225,000Active4 beds 2 baths1,743 sq. ft.
$225,000Active4 beds 2 baths1,743 sq. ft.111 N Shenandoah Road, Brandon, MS 39047
MLS# 4131831Listed by: DAMON WOFFORD REALTY, LLC - New
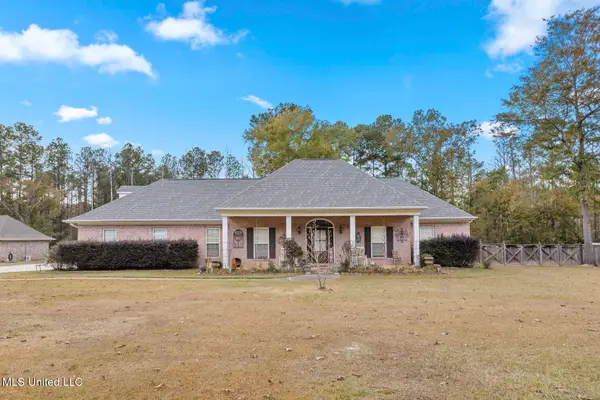 $550,000Active4 beds 2 baths3,247 sq. ft.
$550,000Active4 beds 2 baths3,247 sq. ft.117 Hollybush Place, Brandon, MS 39047
MLS# 4131797Listed by: KELLER WILLIAMS - New
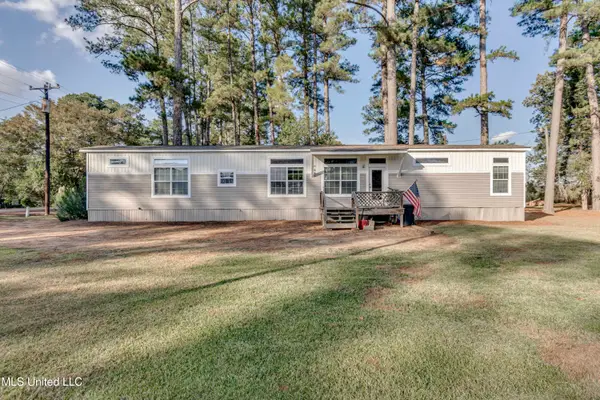 $152,000Active3 beds 2 baths1,175 sq. ft.
$152,000Active3 beds 2 baths1,175 sq. ft.326 Lake Harbor Road, Brandon, MS 39047
MLS# 4131763Listed by: HOPPER PROPERTIES - New
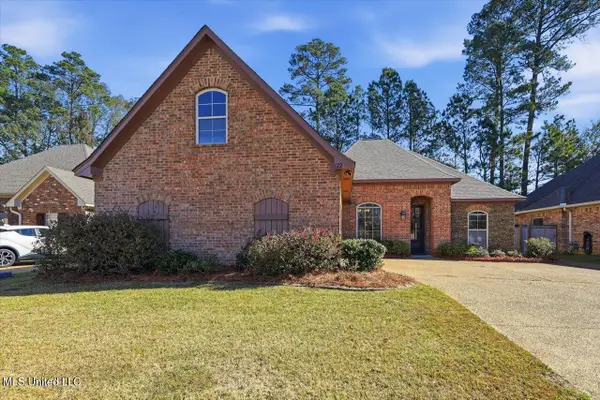 $285,000Active3 beds 2 baths1,672 sq. ft.
$285,000Active3 beds 2 baths1,672 sq. ft.122 Provonce Park, Brandon, MS 39042
MLS# 4131725Listed by: HAVARD REAL ESTATE GROUP, LLC - New
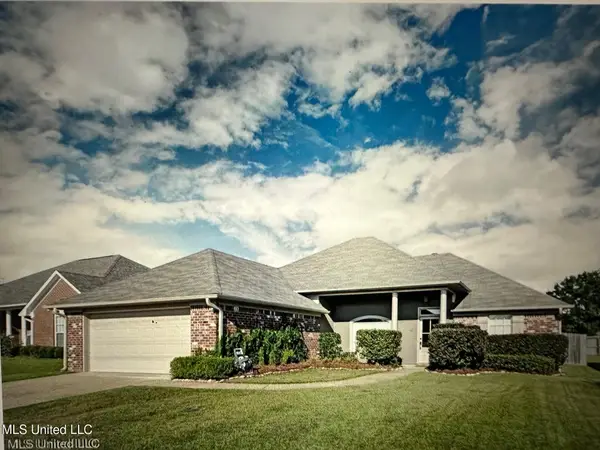 $289,900Active3 beds 2 baths1,668 sq. ft.
$289,900Active3 beds 2 baths1,668 sq. ft.114 Sherwood Drive, Brandon, MS 39047
MLS# 4131709Listed by: HOME AGAIN REALTY - New
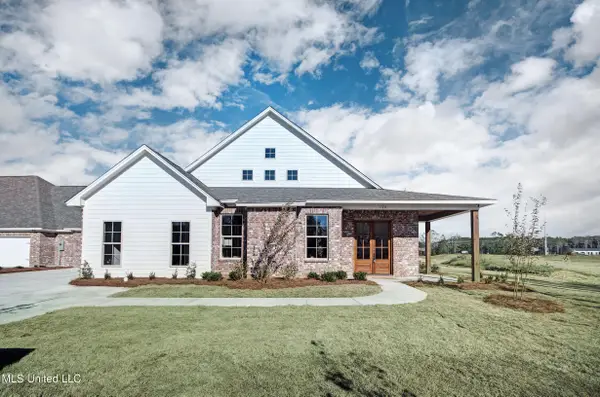 $394,900Active3 beds 2 baths2,133 sq. ft.
$394,900Active3 beds 2 baths2,133 sq. ft.120 Freedom Ring Drive, Brandon, MS 39047
MLS# 4131704Listed by: SOUTHERN HOMES REAL ESTATE - New
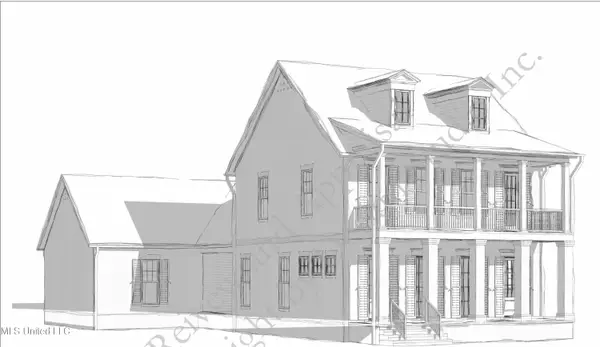 $843,300Active3 beds 4 baths2,811 sq. ft.
$843,300Active3 beds 4 baths2,811 sq. ft.303 Felicity Street, Madison, MS 39110
MLS# 4131696Listed by: HALEY PROPERTIES LLC
