109 Indian Summer Lane, Clinton, MS 39056
Local realty services provided by:Better Homes and Gardens Real Estate Traditions
Listed by: debra a thomas
Office: century 21 david stevens
MLS#:4127004
Source:MS_UNITED
Price summary
- Price:$335,000
- Price per sq. ft.:$143.96
About this home
: A striking home with excellent curb appeal. Pride of ownership is evident in this home. The home has so many amenities. The entrance has a steel, security door that is beautiful as well as protective. The foyer leads to a Parlor the left, then to the right is a Formal dining room. The gathering room is quite large and offers many windows, a beamed ceiling plus another security door and a fireplace. Adjacent to the gathering area is the kitchen and breakfast area. The breakfast room features a built in breakfront and a bay window. The kitchen boasts solid oak cabinet fronts, an added vent over the Induction cooktop and gorgeous quartz counter tops, under mount sink, a stainless refrigerator and wall oven are an added plus. Throughout the home you will find many updated lighting fixtures. The backsplash in the kitchen is very pretty with a hint of blue. There is a walk in pantry as well. The Primary bedroom and bath are one side of the split plan and an exterior door leading to the patio. There are three very generous bedrooms and bath on the other side. There is also a door on this side of the home that goes onto the patio. New plumbing fixtures have been installed. Security doors and windows are across the back of the home. Leaf Brand gutters have been installed as well as vinyl siding. The home sits on two lots with another strip of land behind the fence. The lot is approximately 90 x 90 square feet. The HOA IS OPTIONAL. Woodmoor has one entrance, lakes, walking area and playground. In addition, there is a basketball area. There is a neighborhood pool if you belong to HOA. The area is close to Vicksburg, The Natchez Trace and I 20. You are literally close to the amenities of Clinton. Woodmoor is inside the famous Clinton Public School District
Contact an agent
Home facts
- Year built:1981
- Listing ID #:4127004
- Added:49 day(s) ago
- Updated:November 15, 2025 at 05:47 PM
Rooms and interior
- Bedrooms:4
- Total bathrooms:2
- Full bathrooms:2
- Living area:2,327 sq. ft.
Heating and cooling
- Cooling:Ceiling Fan(s), Central Air, Electric
- Heating:Central, Fireplace(s), Natural Gas
Structure and exterior
- Year built:1981
- Building area:2,327 sq. ft.
- Lot area:0.23 Acres
Schools
- High school:Clinton
- Middle school:Clinton
- Elementary school:Clinton Park Elm
Utilities
- Water:Public
- Sewer:Public Sewer, Sewer Connected
Finances and disclosures
- Price:$335,000
- Price per sq. ft.:$143.96
- Tax amount:$1,253 (2024)
New listings near 109 Indian Summer Lane
- New
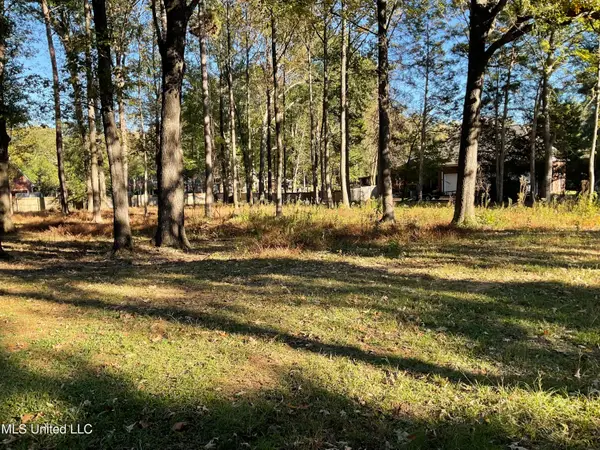 $79,900Active1 Acres
$79,900Active1 Acres0 Lafayette Circle, Clinton, MS 39056
MLS# 4131364Listed by: MASELLE & ASSOCIATES INC - New
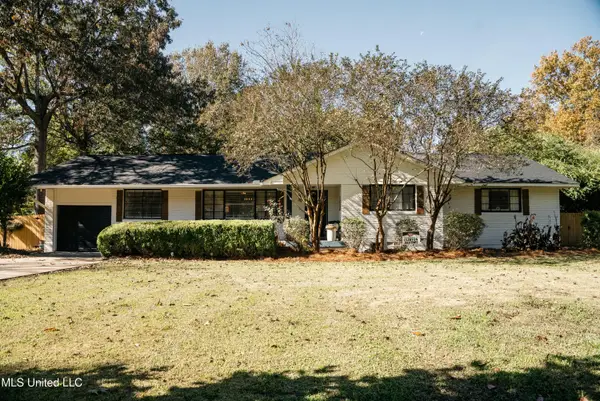 $251,000Active3 beds 2 baths1,824 sq. ft.
$251,000Active3 beds 2 baths1,824 sq. ft.104 Sunset Drive, Clinton, MS 39056
MLS# 4131616Listed by: SMALLTOWN HUNTING PROPERTIES & REAL ESTATE - New
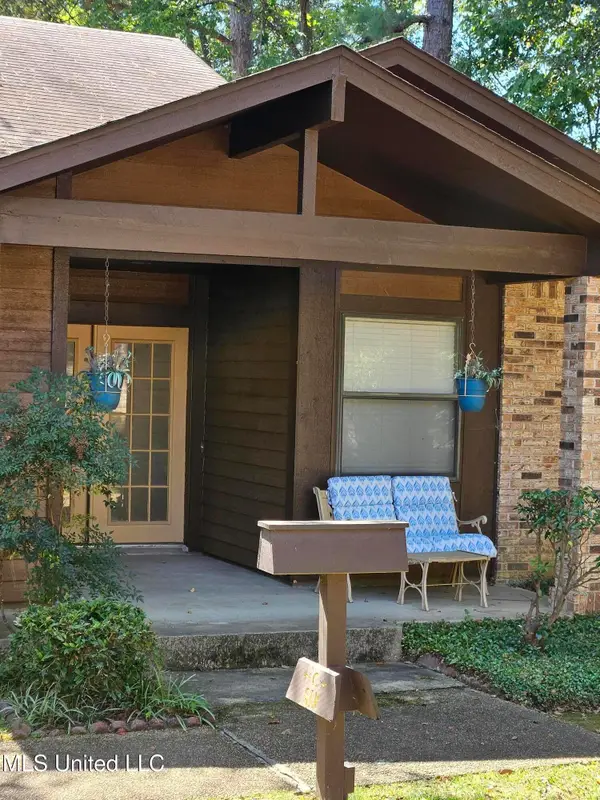 $209,000Active3 beds 2 baths1,815 sq. ft.
$209,000Active3 beds 2 baths1,815 sq. ft.6 Shore Drive, Clinton, MS 39056
MLS# 4130888Listed by: KAIZEN REALTY - New
 $850,000Active4 beds 4 baths2,618 sq. ft.
$850,000Active4 beds 4 baths2,618 sq. ft.118 Viewpointe Drive, Clinton, MS 39056
MLS# 4131103Listed by: GODFREY REALTY GROUP - New
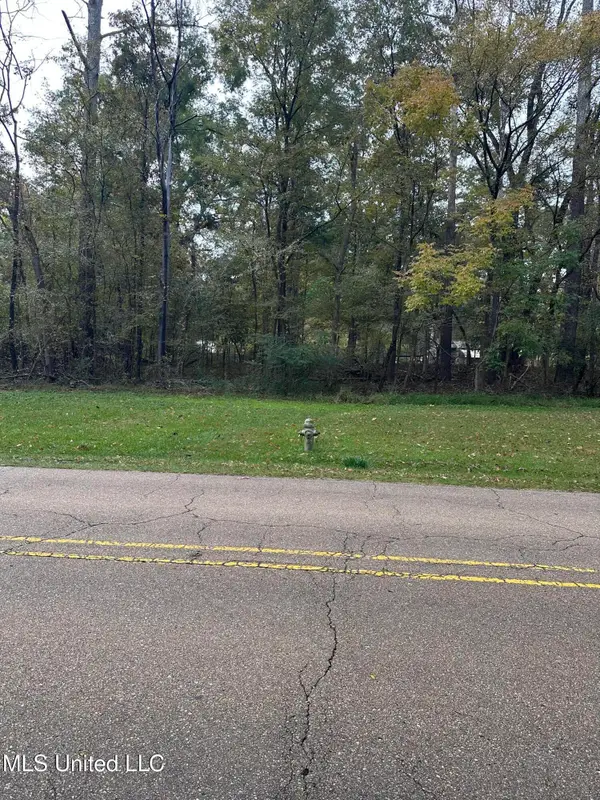 $217,200Active21.72 Acres
$217,200Active21.72 AcresMcraven Road, Clinton, MS 39056
MLS# 4131066Listed by: GREENER LIVING REAL ESTATE, LLC - New
 $220,000Active4 beds 2 baths1,864 sq. ft.
$220,000Active4 beds 2 baths1,864 sq. ft.103 Hannah Drive, Clinton, MS 39056
MLS# 4130956Listed by: PREMIER LIVING REALTY, LLC - New
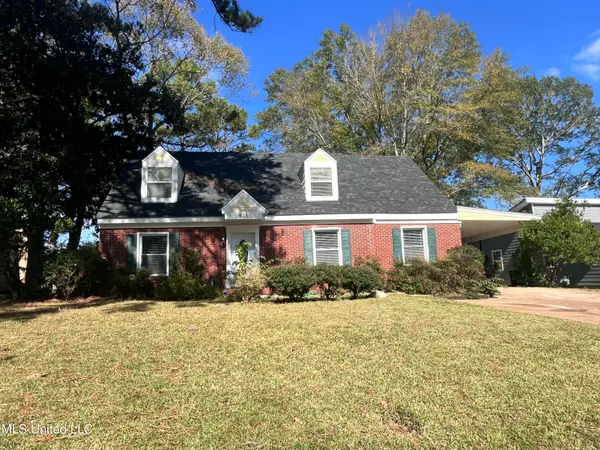 $289,900Active4 beds 3 baths2,711 sq. ft.
$289,900Active4 beds 3 baths2,711 sq. ft.835 Post Road, Clinton, MS 39056
MLS# 4130945Listed by: MCGEE REALTY SERVICES  $445,000Pending5 beds 4 baths3,530 sq. ft.
$445,000Pending5 beds 4 baths3,530 sq. ft.9 Charleston Avenue, Clinton, MS 39056
MLS# 4130903Listed by: CENTURY 21 DAVID STEVENS- New
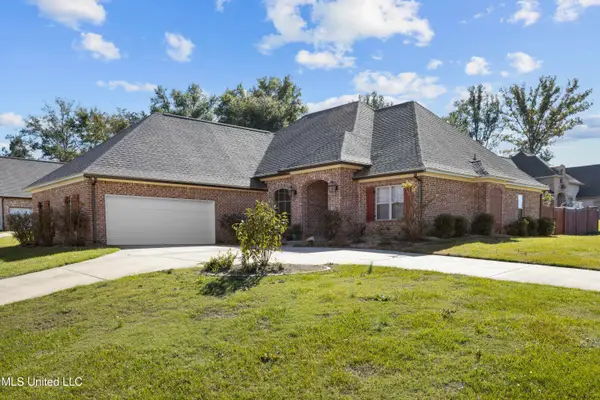 $401,500Active4 beds 3 baths2,394 sq. ft.
$401,500Active4 beds 3 baths2,394 sq. ft.100 Coldwater Circle, Clinton, MS 39056
MLS# 4130821Listed by: WRIGHT & COMPANY - New
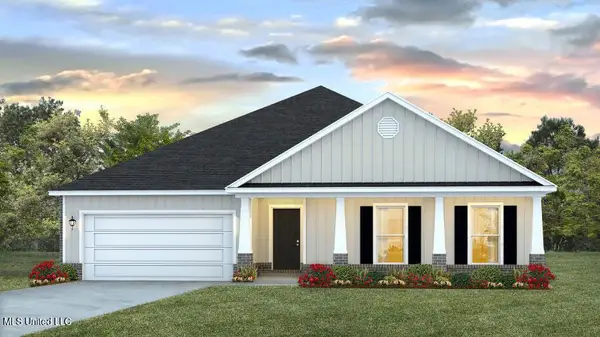 $402,840Active4 beds 3 baths2,306 sq. ft.
$402,840Active4 beds 3 baths2,306 sq. ft.107 Saratoga Springs Avenue, Clinton, MS 39056
MLS# 4130847Listed by: D R HORTON
