115 W Lake Drive, Clinton, MS 39056
Local realty services provided by:Better Homes and Gardens Real Estate Traditions
Listed by: jamison k stokes
Office: premier living realty, llc.
MLS#:4116599
Source:MS_UNITED
Price summary
- Price:$575,000
- Price per sq. ft.:$266.82
About this home
Welcome to 115 W Lake Dr. A Unique Private Lakeside Retreat Just Minutes from Downtown Clinton.
Tucked away on 5.2 lush, secluded acres, this one-of-a-kind property offers the perfect balance of privacy, luxury, and convenience. Overlooking the serene waters of the Lakeside Park Community Lake and featuring its own fully stocked private lake in the backyard, this home is truly a hidden gem.
With over 2,100 sq. ft. of thoughtfully designed living space plus 650 sq. ft. of beautifully finished basement, this home delivers comfort, style, and functionality. Step into the expansive living area, where beautiful soaring beamed ceilings and rich finishes create the feel of a private resort. Whether you're entertaining or relaxing, the covered outdoor living spaces provide the perfect setting to enjoy the tranquil views and natural surroundings year-round.
Built with strength and longevity in mind, the home features concrete, steel, and stone fortified construction, ensuring structural durability, peace of mind and timeless appeal. An attached garage, detached workshop, and camper space provide ample storage and flexibility for hobbies, projects, and travel needs.
Despite its quiet, countryside atmosphere, you're only 2 minutes from the heart of Clinton, giving you easy access to shopping, dining, parks, and schools. At 115 W Lake Dr, you truly get the best of both worlds, unmatched privacy and natural beauty, paired with all the amenities of city living.
Don't miss your chance to own this rare retreat. Schedule your private showing today and experience lakeside living at its finest!
Contact an agent
Home facts
- Year built:1979
- Listing ID #:4116599
- Added:150 day(s) ago
- Updated:November 15, 2025 at 05:47 PM
Rooms and interior
- Bedrooms:3
- Total bathrooms:3
- Full bathrooms:3
- Living area:2,155 sq. ft.
Heating and cooling
- Cooling:Ceiling Fan(s), Central Air, Gas
- Heating:Central, Fireplace(s), Natural Gas
Structure and exterior
- Year built:1979
- Building area:2,155 sq. ft.
- Lot area:5.16 Acres
Schools
- High school:Clinton
- Middle school:Sumner Hill Jr High
- Elementary school:Clinton Park Elm
Utilities
- Water:Public
- Sewer:Public Sewer, Sewer Connected
Finances and disclosures
- Price:$575,000
- Price per sq. ft.:$266.82
- Tax amount:$1,420 (2024)
New listings near 115 W Lake Drive
- New
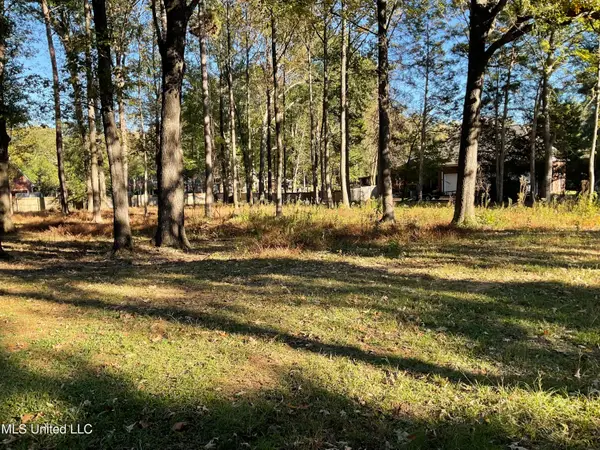 $79,900Active1 Acres
$79,900Active1 Acres0 Lafayette Circle, Clinton, MS 39056
MLS# 4131364Listed by: MASELLE & ASSOCIATES INC - New
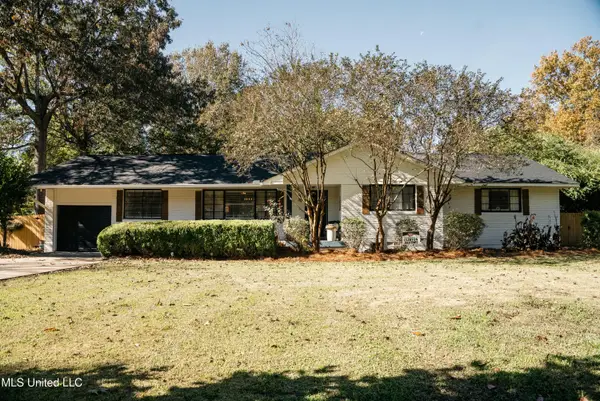 $251,000Active3 beds 2 baths1,824 sq. ft.
$251,000Active3 beds 2 baths1,824 sq. ft.104 Sunset Drive, Clinton, MS 39056
MLS# 4131616Listed by: SMALLTOWN HUNTING PROPERTIES & REAL ESTATE - New
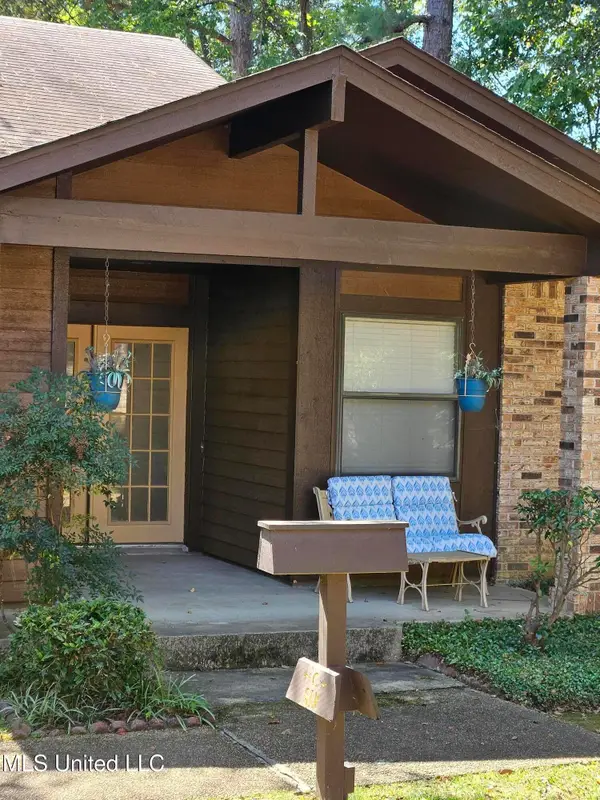 $209,000Active3 beds 2 baths1,815 sq. ft.
$209,000Active3 beds 2 baths1,815 sq. ft.6 Shore Drive, Clinton, MS 39056
MLS# 4130888Listed by: KAIZEN REALTY - New
 $850,000Active4 beds 4 baths2,618 sq. ft.
$850,000Active4 beds 4 baths2,618 sq. ft.118 Viewpointe Drive, Clinton, MS 39056
MLS# 4131103Listed by: GODFREY REALTY GROUP - New
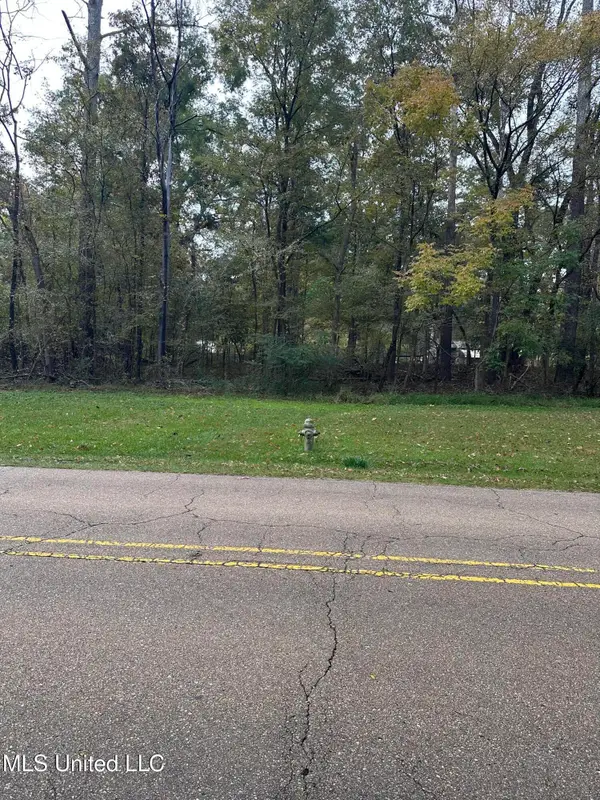 $217,200Active21.72 Acres
$217,200Active21.72 AcresMcraven Road, Clinton, MS 39056
MLS# 4131066Listed by: GREENER LIVING REAL ESTATE, LLC - New
 $220,000Active4 beds 2 baths1,864 sq. ft.
$220,000Active4 beds 2 baths1,864 sq. ft.103 Hannah Drive, Clinton, MS 39056
MLS# 4130956Listed by: PREMIER LIVING REALTY, LLC - New
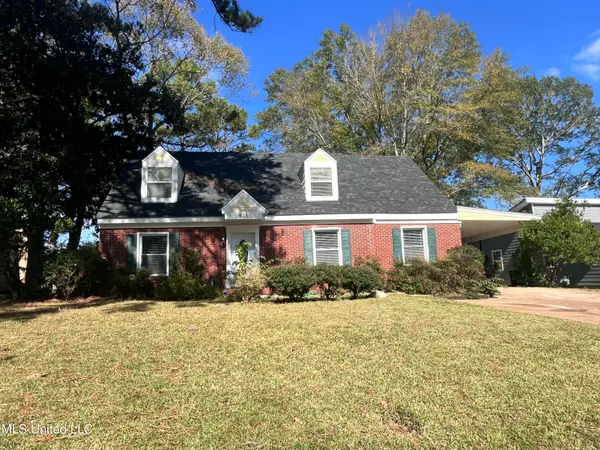 $289,900Active4 beds 3 baths2,711 sq. ft.
$289,900Active4 beds 3 baths2,711 sq. ft.835 Post Road, Clinton, MS 39056
MLS# 4130945Listed by: MCGEE REALTY SERVICES  $445,000Pending5 beds 4 baths3,530 sq. ft.
$445,000Pending5 beds 4 baths3,530 sq. ft.9 Charleston Avenue, Clinton, MS 39056
MLS# 4130903Listed by: CENTURY 21 DAVID STEVENS- New
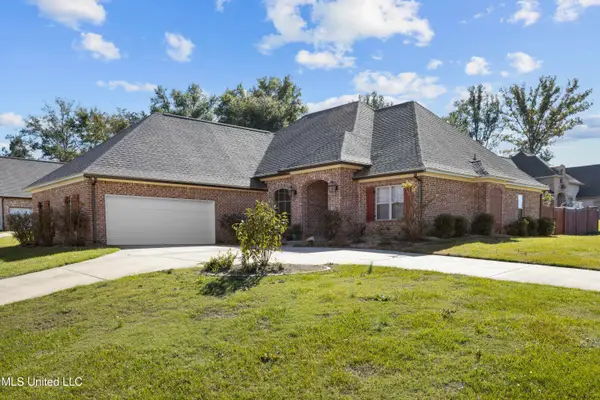 $401,500Active4 beds 3 baths2,394 sq. ft.
$401,500Active4 beds 3 baths2,394 sq. ft.100 Coldwater Circle, Clinton, MS 39056
MLS# 4130821Listed by: WRIGHT & COMPANY - New
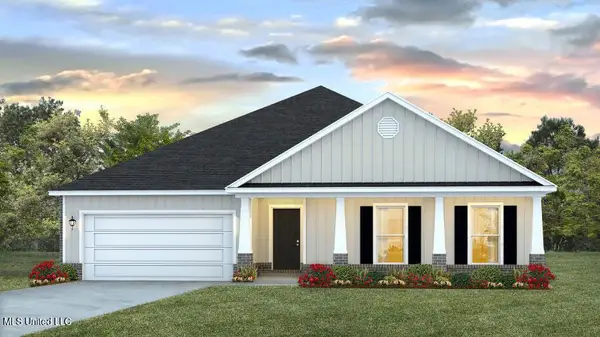 $402,840Active4 beds 3 baths2,306 sq. ft.
$402,840Active4 beds 3 baths2,306 sq. ft.107 Saratoga Springs Avenue, Clinton, MS 39056
MLS# 4130847Listed by: D R HORTON
