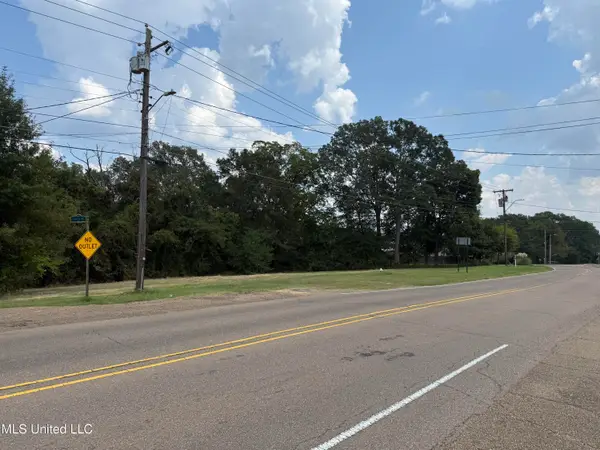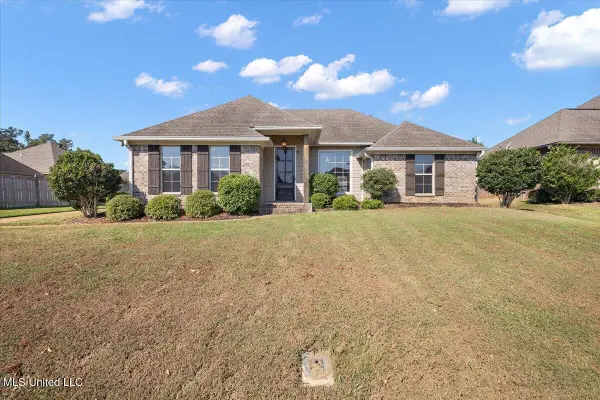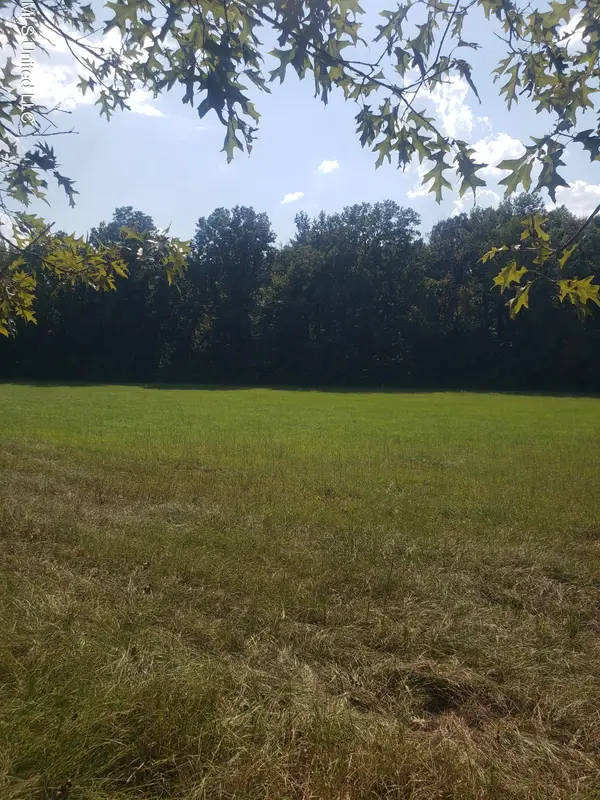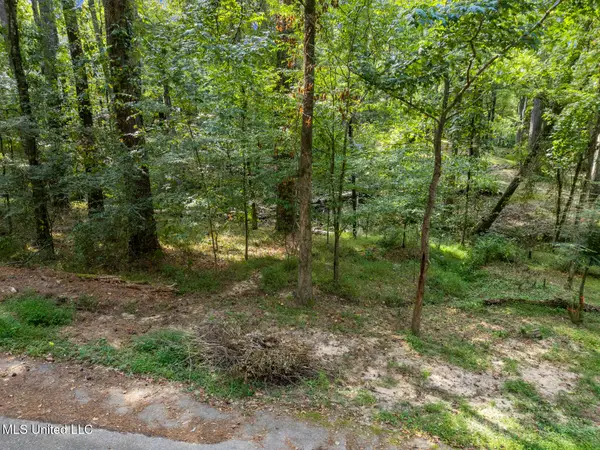139 Glen Auburn Drive, Clinton, MS 39056
Local realty services provided by:Better Homes and Gardens Real Estate Traditions
Listed by:debra a thomas
Office:century 21 david stevens
MLS#:4114275
Source:MS_UNITED
Price summary
- Price:$364,500
- Price per sq. ft.:$160.29
- Monthly HOA dues:$50
About this home
Come home to Oakhurst, a covenant protected neighborhood in Clinton. The home was custom built and features 4 bedrooms and 3 full baths. Located at the very end of the cul de sac, this home backs up to private land and is like a sanctuary. The floor plan is open with a kitchen that is a cooks' dreams with custom built cabinets, a breakfast bar and an eating area. The owners added a steel front entry door. The gathering room is accented with exposed cedar beams, a gas log fire place and beautiful wood floors. On one corner of the home you will find the primary bedroom with an en suite bath. The primary bath is quite large with a corner jetted tub, walk in shower and a huge walk in closet. On the adjacent corner are two guest rooms and a bath. Just down the hall from the gathering area is yet another bath and bedroom and a 3rd full bath. The laundry room is here also with a wall ironing board and a rinsing sink. this is perfect for an in law or guest wing. The owners added an enclosed porch, perfect for morning coffee. The neighborhood offers, pool, tennis, playground, a clubhouse for your needs and can be rented for events. There is also a walking trail here. Close to area schools and shopping, the Natchez Trace and I 20.Call your agent today
Contact an agent
Home facts
- Year built:2007
- Listing ID #:4114275
- Added:372 day(s) ago
- Updated:September 29, 2025 at 07:14 AM
Rooms and interior
- Bedrooms:4
- Total bathrooms:3
- Full bathrooms:3
- Living area:2,274 sq. ft.
Heating and cooling
- Cooling:Ceiling Fan(s), Central Air
- Heating:Ceiling, Central, Fireplace(s), Natural Gas
Structure and exterior
- Year built:2007
- Building area:2,274 sq. ft.
- Lot area:0.39 Acres
Schools
- High school:Clinton
- Middle school:Clinton
- Elementary school:Clinton Park Elm
Utilities
- Water:Public
- Sewer:Public Sewer, Sewer Connected
Finances and disclosures
- Price:$364,500
- Price per sq. ft.:$160.29
- Tax amount:$2,079 (2024)
New listings near 139 Glen Auburn Drive
- New
 $25,000Active1.27 Acres
$25,000Active1.27 Acres2205 Old Vicksburg Road, Clinton, MS 39056
MLS# 4127055Listed by: LISTWITHFREEDOM.COM - New
 $195,000Active3 beds 2 baths1,431 sq. ft.
$195,000Active3 beds 2 baths1,431 sq. ft.525 Magnolia Road, Clinton, MS 39056
MLS# 4127033Listed by: BACK PORCH REALTY, LLC - New
 $335,000Active4 beds 2 baths2,327 sq. ft.
$335,000Active4 beds 2 baths2,327 sq. ft.109 Indian Summer Lane, Clinton, MS 39056
MLS# 4127004Listed by: CENTURY 21 DAVID STEVENS - New
 $299,000Active3 beds 2 baths2,248 sq. ft.
$299,000Active3 beds 2 baths2,248 sq. ft.423 Trailwood Drive, Clinton, MS 39056
MLS# 4126599Listed by: KELLER WILLIAMS - New
 $86,500Active0.6 Acres
$86,500Active0.6 Acres0 E College Street, Clinton, MS 39056
MLS# 4126472Listed by: TRIFECTA REAL ESTATE, LLC  $279,900Pending3 beds 2 baths1,707 sq. ft.
$279,900Pending3 beds 2 baths1,707 sq. ft.104 Rockbridge Circle, Clinton, MS 39056
MLS# 4126245Listed by: MASELLE & ASSOCIATES INC- New
 $278,850Active25.35 Acres
$278,850Active25.35 Acres2313 South Frontage Road, Clinton, MS 39056
MLS# 4126159Listed by: MCQUIRTER REALTY - New
 $329,900Active10 Acres
$329,900Active10 AcresClinton-tinnin Road, Clinton, MS 39056
MLS# 4126141Listed by: CPA REALTY, LLC  $210,000Pending3 beds 2 baths1,490 sq. ft.
$210,000Pending3 beds 2 baths1,490 sq. ft.103 Casa Urbano Drive, Clinton, MS 39056
MLS# 4126080Listed by: NEXTHOME REALTY EXPERIENCE- New
 $10,000Active0.62 Acres
$10,000Active0.62 Acres0 Drexel Circle, Clinton, MS 39056
MLS# 4126049Listed by: KELLER WILLIAMS
