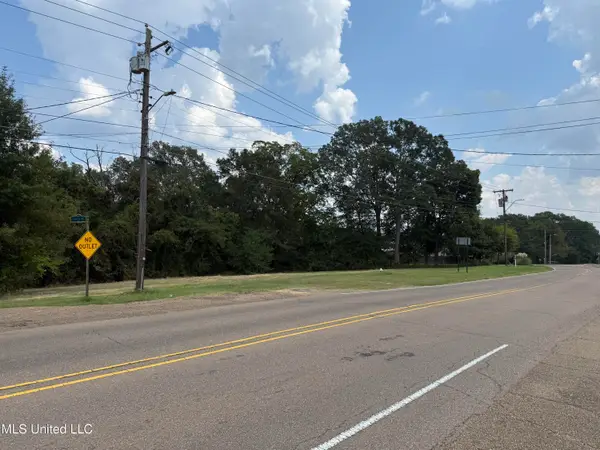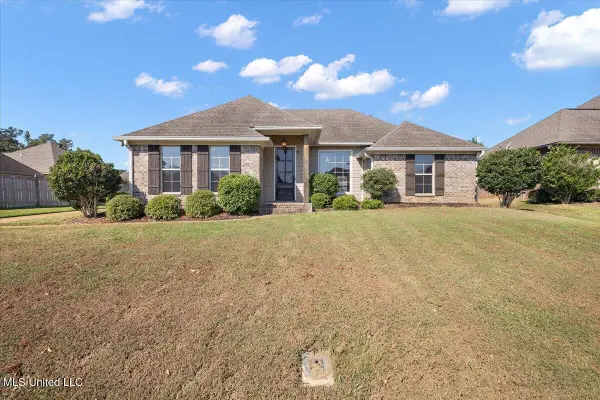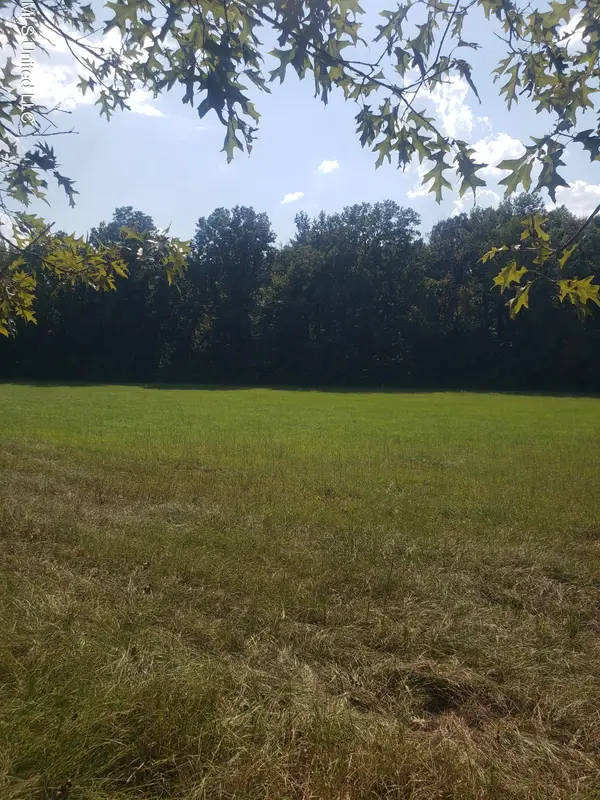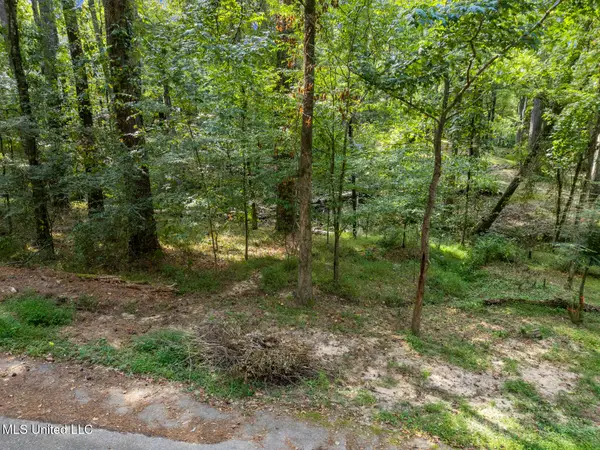303 Monterey Drive, Clinton, MS 39056
Local realty services provided by:Better Homes and Gardens Real Estate Traditions
Listed by:sharon momansharonmoman28@gmail.com
Office:promised land real estate, dba moman realty
MLS#:4110258
Source:MS_UNITED
Price summary
- Price:$420,900
- Price per sq. ft.:$118.6
About this home
Welcome to this stunning two-story home offering the perfect blend of space, style, and comfort! Featuring 4 spacious bedrooms and 3.5 baths, this layout is ideal for families of all sizes. The main floor boasts a luxurious master suite along with a private guest bedroom and bath, perfect for visitors or multi-generational living.
Upstairs, you'll find two oversized twin bedrooms, each with its own retreat/playroom area and connected by a convenient Jack and Jill bathroom—a dream setup for kids or teens.
Entertain with ease in the formal dining room, or enjoy everyday meals in the cozy kitchenette just off the gorgeous kitchen, complete with two pantries for ample storage. A generously sized laundry room adds to the home's functionality.
Step outside to the extra-large backyard, offering endless possibilities for outdoor fun, gardening, or future enhancements.
This home truly has it all—space, flexibility, and charm in every corner!
Contact an agent
Home facts
- Year built:1989
- Listing ID #:4110258
- Added:166 day(s) ago
- Updated:September 29, 2025 at 02:59 PM
Rooms and interior
- Bedrooms:4
- Total bathrooms:4
- Full bathrooms:3
- Half bathrooms:1
- Living area:3,549 sq. ft.
Heating and cooling
- Cooling:Ceiling Fan(s), Central Air
- Heating:Central, Fireplace(s)
Structure and exterior
- Year built:1989
- Building area:3,549 sq. ft.
- Lot area:0.35 Acres
Schools
- High school:Clinton
- Middle school:Clinton
- Elementary school:Clinton Park Elm
Utilities
- Water:Public
- Sewer:Public Sewer
Finances and disclosures
- Price:$420,900
- Price per sq. ft.:$118.6
- Tax amount:$3,471 (2024)
New listings near 303 Monterey Drive
- New
 $25,000Active1.27 Acres
$25,000Active1.27 Acres2205 Old Vicksburg Road, Clinton, MS 39056
MLS# 4127055Listed by: LISTWITHFREEDOM.COM - New
 $195,000Active3 beds 2 baths1,431 sq. ft.
$195,000Active3 beds 2 baths1,431 sq. ft.525 Magnolia Road, Clinton, MS 39056
MLS# 4127033Listed by: BACK PORCH REALTY, LLC - New
 $335,000Active4 beds 2 baths2,327 sq. ft.
$335,000Active4 beds 2 baths2,327 sq. ft.109 Indian Summer Lane, Clinton, MS 39056
MLS# 4127004Listed by: CENTURY 21 DAVID STEVENS - New
 $299,000Active3 beds 2 baths2,248 sq. ft.
$299,000Active3 beds 2 baths2,248 sq. ft.423 Trailwood Drive, Clinton, MS 39056
MLS# 4126599Listed by: KELLER WILLIAMS - New
 $86,500Active0.6 Acres
$86,500Active0.6 Acres0 E College Street, Clinton, MS 39056
MLS# 4126472Listed by: TRIFECTA REAL ESTATE, LLC  $279,900Pending3 beds 2 baths1,707 sq. ft.
$279,900Pending3 beds 2 baths1,707 sq. ft.104 Rockbridge Circle, Clinton, MS 39056
MLS# 4126245Listed by: MASELLE & ASSOCIATES INC- New
 $278,850Active25.35 Acres
$278,850Active25.35 Acres2313 South Frontage Road, Clinton, MS 39056
MLS# 4126159Listed by: MCQUIRTER REALTY - New
 $329,900Active10 Acres
$329,900Active10 AcresClinton-tinnin Road, Clinton, MS 39056
MLS# 4126141Listed by: CPA REALTY, LLC  $210,000Pending3 beds 2 baths1,490 sq. ft.
$210,000Pending3 beds 2 baths1,490 sq. ft.103 Casa Urbano Drive, Clinton, MS 39056
MLS# 4126080Listed by: NEXTHOME REALTY EXPERIENCE- New
 $10,000Active0.62 Acres
$10,000Active0.62 Acres0 Drexel Circle, Clinton, MS 39056
MLS# 4126049Listed by: KELLER WILLIAMS
