307 Longwood Drive, Clinton, MS 39056
Local realty services provided by:Better Homes and Gardens Real Estate Traditions
Listed by: debra a thomas
Office: century 21 david stevens
MLS#:4119786
Source:MS_UNITED
Price summary
- Price:$355,000
- Price per sq. ft.:$110.94
- Monthly HOA dues:$8.33
About this home
BIG HOME!!! The home has a beautiful courtyard at front the door. Per the owner it is a 1-acre lot, located in a quiet cul de sac. Formal living and dining Some furniture in Formal dining remains. The washer, dryer and refrigerator remain with the property. There are 2 heaters, 2 air conditioner and two water heaters, one being tankless. The kitchen has been totally redone including cabinets, stainless appliances, a wall oven and a smooth top range. There is a breakfast bar and a window nook for a breakfast table. There is a bath with a shower in the mud room area. The washer, dryer and refrigerator to remain with the property. The gathering room is GARGANTUOS ! A fireplace with raised hearth encompasses one wall, There are built ins here, The formal entry way leads to this room, Adjacent to the foyer are the bedrooms and guest baths. The primary bedroom also has a fireplace with curved, raised hearth and an ensuite bath. There is a fabulous shop with a roll up door in the already oversized backyard. They just don't build homes like this anymore. Call your favorite agent today. The home is very close to the interstate and The Natchez Trace and Raymond. The schools are in the ever famous Clinton Public School District.
Contact an agent
Home facts
- Year built:1975
- Listing ID #:4119786
- Added:119 day(s) ago
- Updated:November 15, 2025 at 05:47 PM
Rooms and interior
- Bedrooms:4
- Total bathrooms:3
- Full bathrooms:3
- Living area:3,200 sq. ft.
Heating and cooling
- Cooling:Attic Fan, Ceiling Fan(s), Central Air, Electric
- Heating:Ceiling, Central, Fireplace(s), Natural Gas
Structure and exterior
- Year built:1975
- Building area:3,200 sq. ft.
- Lot area:0.89 Acres
Schools
- High school:Clinton
- Middle school:Clinton
- Elementary school:Clinton Park Elm
Utilities
- Water:Public
- Sewer:Public Sewer, Sewer Connected
Finances and disclosures
- Price:$355,000
- Price per sq. ft.:$110.94
- Tax amount:$2,085 (2024)
New listings near 307 Longwood Drive
- New
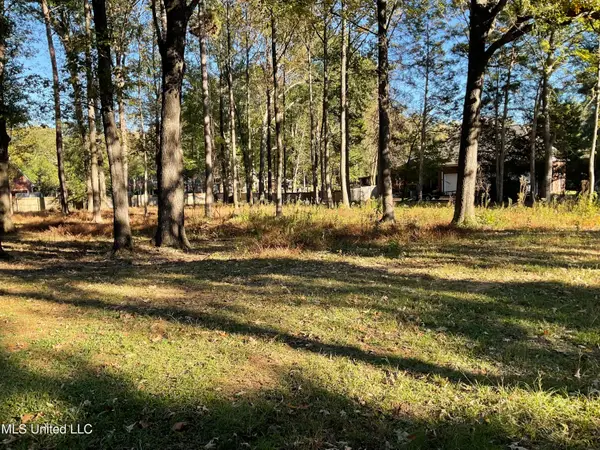 $79,900Active1 Acres
$79,900Active1 Acres0 Lafayette Circle, Clinton, MS 39056
MLS# 4131364Listed by: MASELLE & ASSOCIATES INC - New
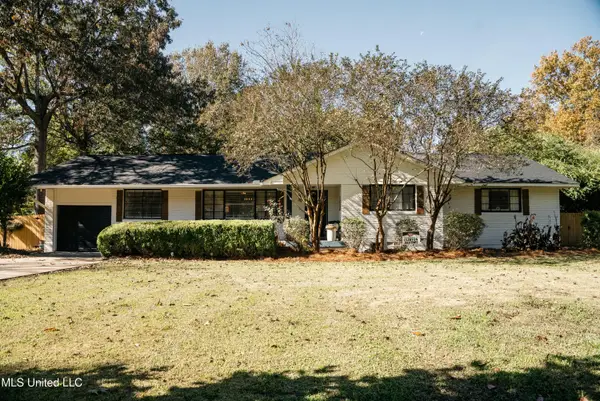 $251,000Active3 beds 2 baths1,824 sq. ft.
$251,000Active3 beds 2 baths1,824 sq. ft.104 Sunset Drive, Clinton, MS 39056
MLS# 4131616Listed by: SMALLTOWN HUNTING PROPERTIES & REAL ESTATE - New
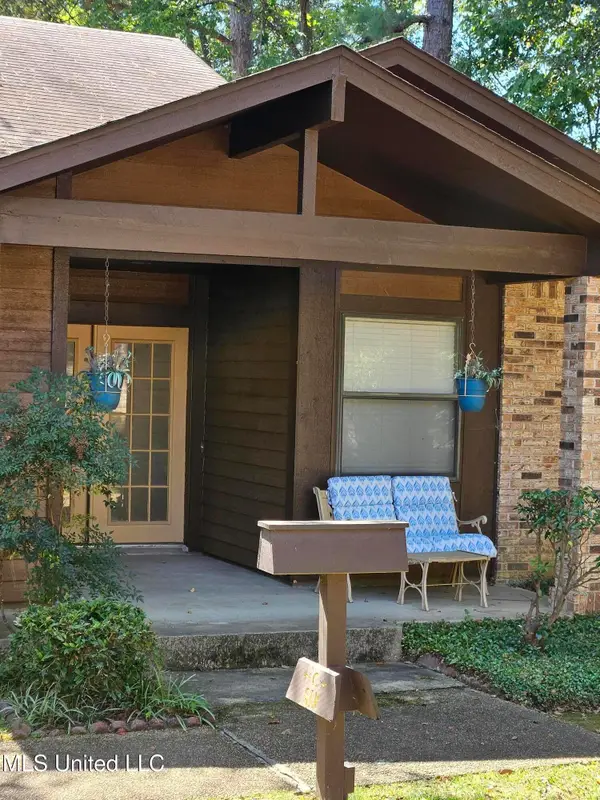 $209,000Active3 beds 2 baths1,815 sq. ft.
$209,000Active3 beds 2 baths1,815 sq. ft.6 Shore Drive, Clinton, MS 39056
MLS# 4130888Listed by: KAIZEN REALTY - New
 $850,000Active4 beds 4 baths2,618 sq. ft.
$850,000Active4 beds 4 baths2,618 sq. ft.118 Viewpointe Drive, Clinton, MS 39056
MLS# 4131103Listed by: GODFREY REALTY GROUP - New
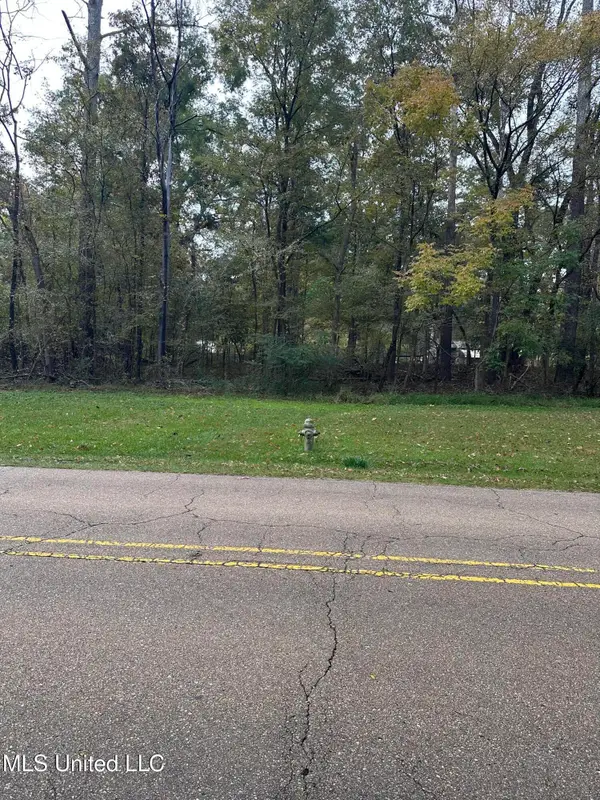 $217,200Active21.72 Acres
$217,200Active21.72 AcresMcraven Road, Clinton, MS 39056
MLS# 4131066Listed by: GREENER LIVING REAL ESTATE, LLC - New
 $220,000Active4 beds 2 baths1,864 sq. ft.
$220,000Active4 beds 2 baths1,864 sq. ft.103 Hannah Drive, Clinton, MS 39056
MLS# 4130956Listed by: PREMIER LIVING REALTY, LLC - New
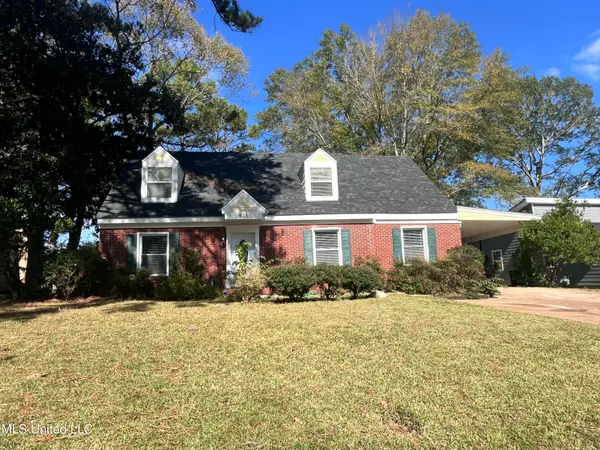 $289,900Active4 beds 3 baths2,711 sq. ft.
$289,900Active4 beds 3 baths2,711 sq. ft.835 Post Road, Clinton, MS 39056
MLS# 4130945Listed by: MCGEE REALTY SERVICES  $445,000Pending5 beds 4 baths3,530 sq. ft.
$445,000Pending5 beds 4 baths3,530 sq. ft.9 Charleston Avenue, Clinton, MS 39056
MLS# 4130903Listed by: CENTURY 21 DAVID STEVENS- New
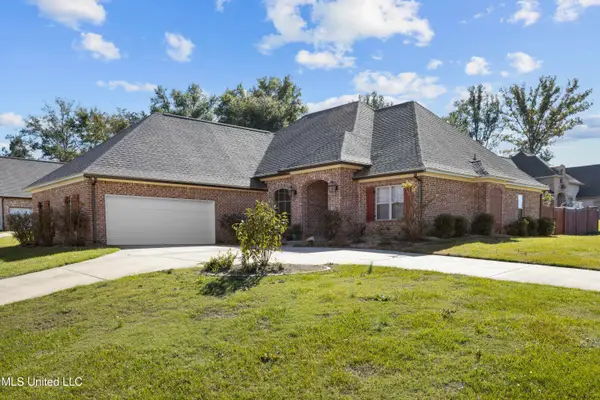 $401,500Active4 beds 3 baths2,394 sq. ft.
$401,500Active4 beds 3 baths2,394 sq. ft.100 Coldwater Circle, Clinton, MS 39056
MLS# 4130821Listed by: WRIGHT & COMPANY - New
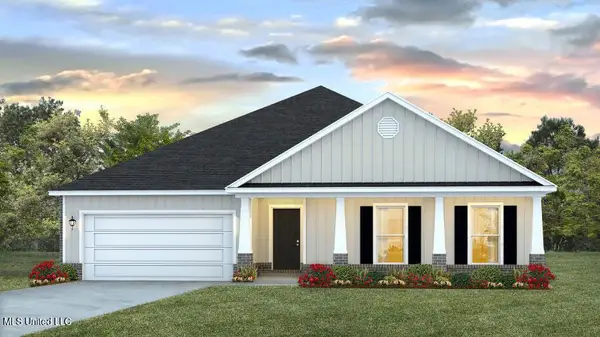 $402,840Active4 beds 3 baths2,306 sq. ft.
$402,840Active4 beds 3 baths2,306 sq. ft.107 Saratoga Springs Avenue, Clinton, MS 39056
MLS# 4130847Listed by: D R HORTON
