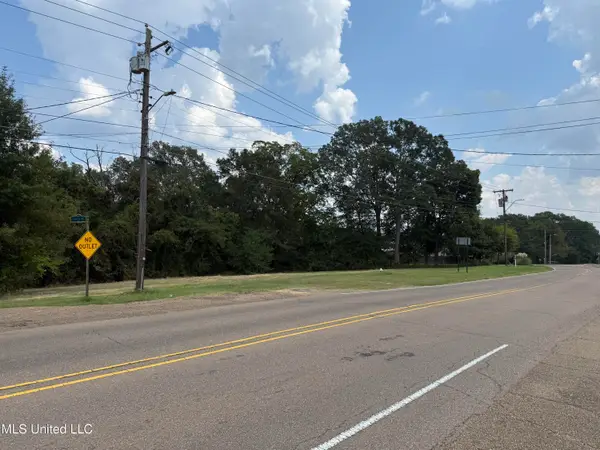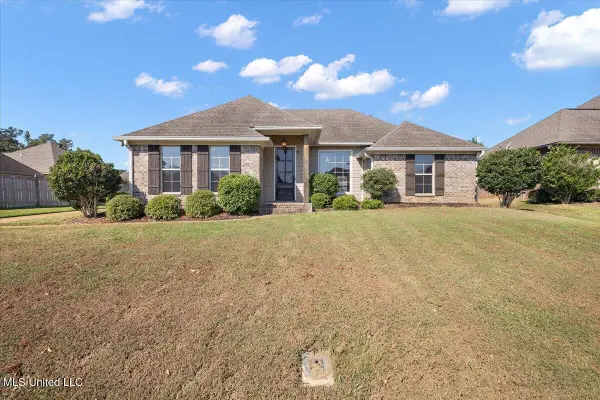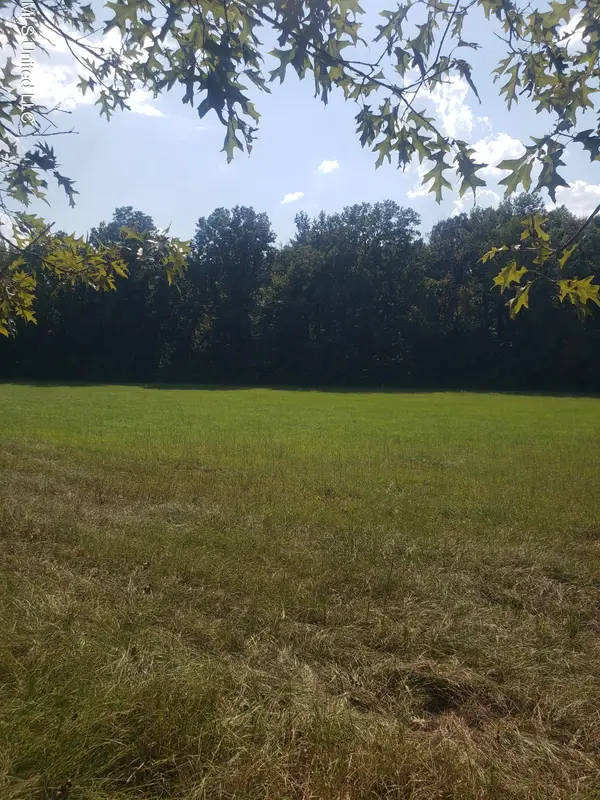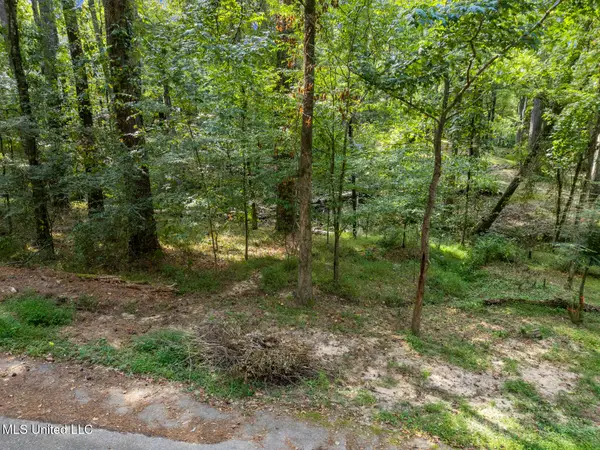418 Concord Drive, Clinton, MS 39056
Local realty services provided by:Better Homes and Gardens Real Estate Expect Realty
Listed by:joshua poore
Office:exp realty
MLS#:4116625
Source:MS_UNITED
Price summary
- Price:$375,000
- Price per sq. ft.:$127.29
About this home
Check out this stunning house in the heart of Olde Vineyard, a true knockout with plenty of punches to pack! Brand new features include tile on the main floor, carpet upstairs, quartz counters, backsplash, cabinet hardware, oak stair treads, custom metal railing, and fireplace surround (to name a few). The lighting fixtures throughout were carefully selected from Magnolia Lighting and curated to accentuate each room and flow together. The primary suite, the only bedroom on the main floor, has a vaulted ceiling, picture window, and an en suite bathroom that exudes serious spa vibes. What's beautiful should also be functional. The lower level walls were built with ICF block wall construction, making them 11 1/2 inches thick (not counting the exterior bricks). There is full drainage around the house with downspouts that connect to an underground drainage system comprised of a French drain and a hard pipe that exits at the street. And here's something you don't see every day: an integrated central vacuum system in every bedroom and hallway, as well as a toe kick sweep in the kitchen. As if all of that isn't enough, Olde Vineyard is conveniently located near shopping, dining, parks, the Interstate, the Natchez Trace, and zoned for Clinton's award winning school district. What are you waiting for? Let's make this house your home!
Contact an agent
Home facts
- Year built:2000
- Listing ID #:4116625
- Added:102 day(s) ago
- Updated:September 29, 2025 at 07:14 AM
Rooms and interior
- Bedrooms:4
- Total bathrooms:3
- Full bathrooms:2
- Half bathrooms:1
- Living area:2,946 sq. ft.
Heating and cooling
- Cooling:Central Air, Gas
- Heating:Central, Natural Gas
Structure and exterior
- Year built:2000
- Building area:2,946 sq. ft.
- Lot area:0.38 Acres
Schools
- High school:Clinton
- Middle school:Clinton
- Elementary school:Clinton Park Elm
Utilities
- Water:Public
- Sewer:Public Sewer
Finances and disclosures
- Price:$375,000
- Price per sq. ft.:$127.29
- Tax amount:$3,614 (2024)
New listings near 418 Concord Drive
- New
 $25,000Active1.27 Acres
$25,000Active1.27 Acres2205 Old Vicksburg Road, Clinton, MS 39056
MLS# 4127055Listed by: LISTWITHFREEDOM.COM - New
 $195,000Active3 beds 2 baths1,431 sq. ft.
$195,000Active3 beds 2 baths1,431 sq. ft.525 Magnolia Road, Clinton, MS 39056
MLS# 4127033Listed by: BACK PORCH REALTY, LLC - New
 $335,000Active4 beds 2 baths2,327 sq. ft.
$335,000Active4 beds 2 baths2,327 sq. ft.109 Indian Summer Lane, Clinton, MS 39056
MLS# 4127004Listed by: CENTURY 21 DAVID STEVENS - New
 $299,000Active3 beds 2 baths2,248 sq. ft.
$299,000Active3 beds 2 baths2,248 sq. ft.423 Trailwood Drive, Clinton, MS 39056
MLS# 4126599Listed by: KELLER WILLIAMS - New
 $86,500Active0.6 Acres
$86,500Active0.6 Acres0 E College Street, Clinton, MS 39056
MLS# 4126472Listed by: TRIFECTA REAL ESTATE, LLC  $279,900Pending3 beds 2 baths1,707 sq. ft.
$279,900Pending3 beds 2 baths1,707 sq. ft.104 Rockbridge Circle, Clinton, MS 39056
MLS# 4126245Listed by: MASELLE & ASSOCIATES INC- New
 $278,850Active25.35 Acres
$278,850Active25.35 Acres2313 South Frontage Road, Clinton, MS 39056
MLS# 4126159Listed by: MCQUIRTER REALTY - New
 $329,900Active10 Acres
$329,900Active10 AcresClinton-tinnin Road, Clinton, MS 39056
MLS# 4126141Listed by: CPA REALTY, LLC  $210,000Pending3 beds 2 baths1,490 sq. ft.
$210,000Pending3 beds 2 baths1,490 sq. ft.103 Casa Urbano Drive, Clinton, MS 39056
MLS# 4126080Listed by: NEXTHOME REALTY EXPERIENCE- New
 $10,000Active0.62 Acres
$10,000Active0.62 Acres0 Drexel Circle, Clinton, MS 39056
MLS# 4126049Listed by: KELLER WILLIAMS
