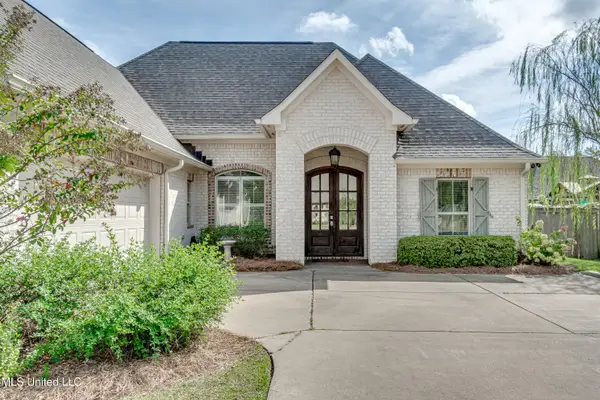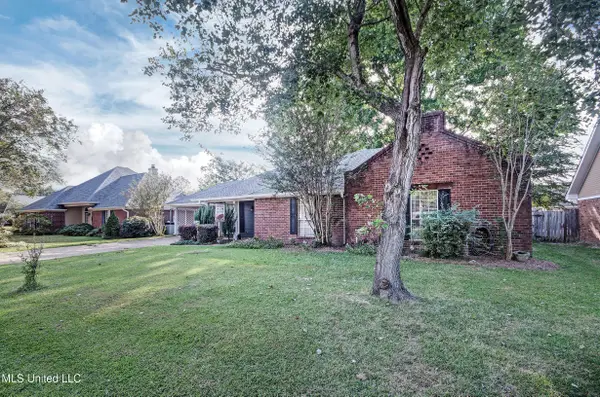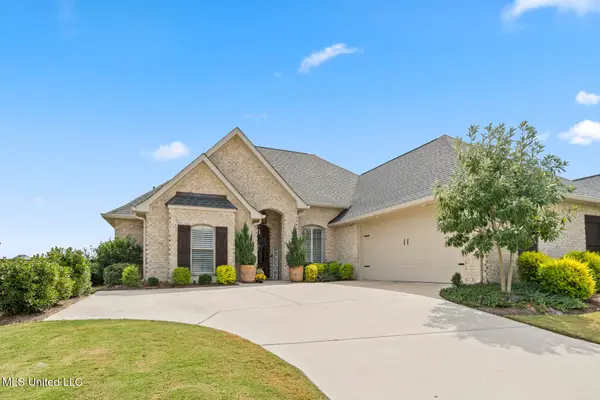1014 Kensington Drive, Flowood, MS 39232
Local realty services provided by:Better Homes and Gardens Real Estate Expect Realty
Listed by:jenny winstead
Office:southern homes real estate
MLS#:4093611
Source:MS_UNITED
Price summary
- Price:$399,900
- Price per sq. ft.:$189.8
- Monthly HOA dues:$57.33
About this home
Take time to visit this brand new construction home located in the established subdivision of Kensington in Flowood! This corner lot home features 4 bedrooms, 3 baths and 2,107 sq/ft! For a limited time, the Builder is offering $15,000 in buyer concessions which can be used toward closing costs, a permanent interest rate buy-down, or upgrades such as gutters, fencing, a refrigerator, washer, dryer, and/or window treatments. Buyers can mix and match how they use the $15,000—for example, applying a portion to closing costs and the remainder toward that brand new washer and dryer set you've been eyeing. This home is located in a USDA Rural Housing eligible area, making $0 down financing available as an option for qualified buyers. Ask your Mortgage Lender for more details! Kensington is a beautiful, gated residential community that offers exclusive amenities such as a stocked lake, a swimming pool, and a clubhouse. Northwest Rankin School District. Schedule your private showing today! **Directions: This home is in the new phase of Kensington. The gated entrance is located off Marshall Road. Enter through the gates (with a gate code) and continue straight on Palace Crossing which will take you to the new phase in the back of Kensington. While new construction is happening in this development, the back gate will be open on certain days during certain hours only. During these times that the back gate is open, you can enter Kensington directly from Hwy 471 into the new phase of Kensington** (Builder is providing a 1-2-10 warranty through RWC, giving you a 10-year major structural warranty for added peace of mind.)
Contact an agent
Home facts
- Year built:2024
- Listing ID #:4093611
- Added:357 day(s) ago
- Updated:October 01, 2025 at 02:57 PM
Rooms and interior
- Bedrooms:4
- Total bathrooms:3
- Full bathrooms:3
- Living area:2,107 sq. ft.
Heating and cooling
- Cooling:Ceiling Fan(s), Central Air, Gas
- Heating:Central, Fireplace(s), Natural Gas
Structure and exterior
- Year built:2024
- Building area:2,107 sq. ft.
- Lot area:0.2 Acres
Schools
- High school:Northwest Rankin
- Middle school:Northwest Rankin Middle
- Elementary school:Oakdale
Utilities
- Water:Public
- Sewer:Public Sewer, Sewer Connected
Finances and disclosures
- Price:$399,900
- Price per sq. ft.:$189.8
- Tax amount:$793 (2023)
New listings near 1014 Kensington Drive
- New
 $299,900Active3 beds 2 baths1,638 sq. ft.
$299,900Active3 beds 2 baths1,638 sq. ft.306 Siltstone Ridge, Brandon, MS 39047
MLS# 4127247Listed by: HIGHLAND REALTY MS INC DBA HIGHLAND - New
 $454,000Active4 beds 3 baths2,387 sq. ft.
$454,000Active4 beds 3 baths2,387 sq. ft.1227 Old Court Crossing, Flowood, MS 39232
MLS# 4127191Listed by: BLUE SOUTH REAL ESTATE GROUP,LLC DBA BLUE SOUTH - New
 $315,000Active4 beds 3 baths2,180 sq. ft.
$315,000Active4 beds 3 baths2,180 sq. ft.614 Summer Place, Flowood, MS 39232
MLS# 4126935Listed by: NEXTHOME REALTY EXPERIENCE  $264,900Pending3 beds 2 baths1,698 sq. ft.
$264,900Pending3 beds 2 baths1,698 sq. ft.440 Westport Way, Flowood, MS 39232
MLS# 4126873Listed by: BENCHMARK REALTY, INC.- New
 $739,900Active4 beds 4 baths3,474 sq. ft.
$739,900Active4 beds 4 baths3,474 sq. ft.103 Ridgetop Circle, Flowood, MS 39232
MLS# 4126773Listed by: SOUTHERN HOMES REAL ESTATE - New
 $427,100Active2.45 Acres
$427,100Active2.45 AcresUnderwood Drive, Flowood, MS 39232
MLS# 4126683Listed by: JDJ REALTY - New
 $342,000Active3 beds 2 baths1,944 sq. ft.
$342,000Active3 beds 2 baths1,944 sq. ft.261 Bellamy Court, Flowood, MS 39232
MLS# 4126602Listed by: SOUTHERN HOMES REAL ESTATE  $229,000Pending3 beds 2 baths1,336 sq. ft.
$229,000Pending3 beds 2 baths1,336 sq. ft.103 Sweet Bay, Flowood, MS 39232
MLS# 4125946Listed by: MERCK TEAM REALTY, INC. $399,000Active4 beds 3 baths2,180 sq. ft.
$399,000Active4 beds 3 baths2,180 sq. ft.537 Wales Way, Flowood, MS 39232
MLS# 4125819Listed by: ASPIRE REAL ESTATE LLC $403,000Active4 beds 3 baths2,024 sq. ft.
$403,000Active4 beds 3 baths2,024 sq. ft.503 Harper Cove, Flowood, MS 39232
MLS# 4125602Listed by: NIX-TANN & ASSOCIATES, INC.
