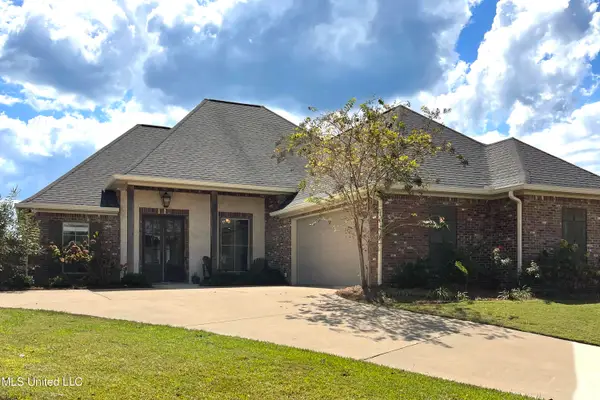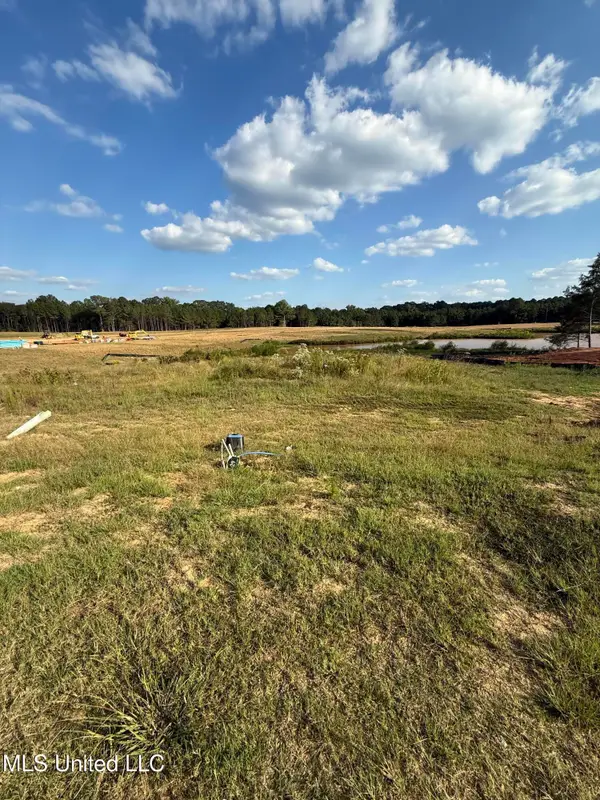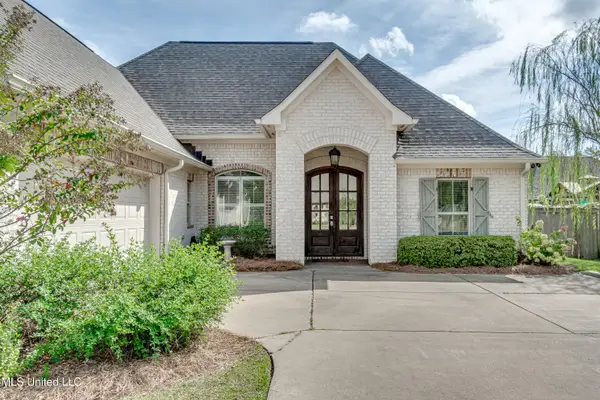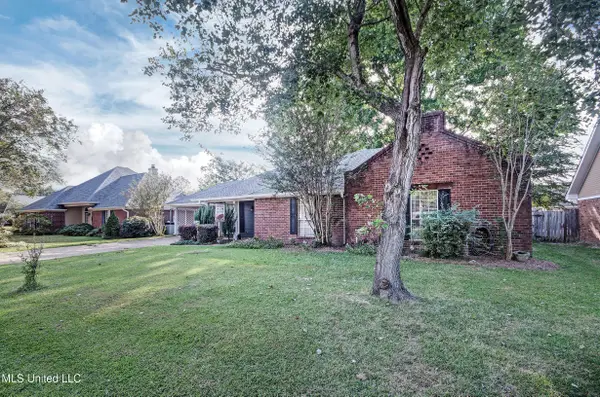1016 Kensington Drive, Flowood, MS 39232
Local realty services provided by:Better Homes and Gardens Real Estate Expect Realty
Listed by:derek havard
Office:havard real estate group, llc.
MLS#:4093346
Source:MS_UNITED
Price summary
- Price:$389,900
- Price per sq. ft.:$185.49
- Monthly HOA dues:$57.33
About this home
Welcome to this brand-new home in the gated community of Kensington in Flowood! This stunning property features a spacious, open-concept living area filled with natural light and seamlessly connected to a gorgeous kitchen complete with a gas range, built-in microwave, generous counter space, and a great view of the living room—ideal for entertaining. The split floor plan provides privacy, with a luxurious primary suite that includes a spacious walk-in closet with built-ins, a soaking tub, and a custom-tiled shower with both a standard and rain showerhead. Both bathrooms offer dual vanities, and the home is finished with quartz countertops, luxury vinyl plank flooring, tall ceilings, and stylish colors throughout. Additional features include a pantry closet, a convenient stop-and-drop zone off the garage, and a laundry room with ample counter space, built-in storage, a folding area, and a plug-in station—perfect for a countertop ice maker or coffee pot. LIMITED TIME OFFER - the Builder is offering $15,000 in buyer concessions which can be used toward closing costs, a permanent interest rate buy-down, or upgrades such as gutters, a refrigerator, washer, dryer, and/or window treatments. Buyers can mix and match how they use the $15,000—for example, applying a portion to closing costs and the remainder toward that brand new washer and dryer set you've been eyeing. PLUS on top of the 15k in concessions the Builder has installed a privacy fenced yard. Builder is providing a 1-2-10 warranty through RWC, giving you a 10-year major structural warranty for added peace of mind. Kensington is a beautiful gated community with exclusive amenities such as a stocked lake, swimming pool, and clubhouse. Located just minutes from Ross Barnett Reservoir and the shopping and dining of Dogwood Festival Market, this home is also within the Northwest Rankin School District. Directions: This home is in the new phase of Kensington. The gated entrance is located off Marshall Road. Enter through the gates (with a gate code) and continue straight on Palace Crossing which leads to the new phase at the back of Kensington. While new construction is ongoing, the back gate will be open on certain days during specific hours. During those times, you may also enter directly from Hwy 471 into the new phase of Kensington.
Contact an agent
Home facts
- Year built:2025
- Listing ID #:4093346
- Added:368 day(s) ago
- Updated:October 08, 2025 at 07:41 AM
Rooms and interior
- Bedrooms:4
- Total bathrooms:2
- Full bathrooms:2
- Living area:2,102 sq. ft.
Heating and cooling
- Cooling:Central Air
- Heating:Central, Natural Gas
Structure and exterior
- Year built:2025
- Building area:2,102 sq. ft.
- Lot area:0.2 Acres
Schools
- High school:Northwest Rankin
- Middle school:Northwest Rankin Middle
- Elementary school:Oakdale
Utilities
- Water:Public
- Sewer:Public Sewer, Sewer Connected
Finances and disclosures
- Price:$389,900
- Price per sq. ft.:$185.49
- Tax amount:$793 (2023)
New listings near 1016 Kensington Drive
- New
 $390,000Active4 beds 3 baths2,164 sq. ft.
$390,000Active4 beds 3 baths2,164 sq. ft.410 Duke Court, Flowood, MS 39232
MLS# 4127797Listed by: MASELLE & ASSOCIATES INC - New
 $119,000Active0.47 Acres
$119,000Active0.47 Acres0 Big Valley Loop, Flowood, MS 39232
MLS# 4127517Listed by: AWG REAL ESTATE - New
 $299,900Active3 beds 2 baths1,638 sq. ft.
$299,900Active3 beds 2 baths1,638 sq. ft.306 Siltstone Ridge, Brandon, MS 39047
MLS# 4127247Listed by: HIGHLAND REALTY MS INC DBA HIGHLAND  $454,000Pending4 beds 3 baths2,387 sq. ft.
$454,000Pending4 beds 3 baths2,387 sq. ft.1227 Old Ct Crossing, Flowood, MS 39232
MLS# 4127191Listed by: BLUE SOUTH REAL ESTATE GROUP,LLC DBA BLUE SOUTH $315,000Active4 beds 3 baths2,180 sq. ft.
$315,000Active4 beds 3 baths2,180 sq. ft.614 Summer Place, Flowood, MS 39232
MLS# 4126935Listed by: NEXTHOME REALTY EXPERIENCE $264,900Pending3 beds 2 baths1,698 sq. ft.
$264,900Pending3 beds 2 baths1,698 sq. ft.440 Westport Way, Flowood, MS 39232
MLS# 4126873Listed by: BENCHMARK REALTY, INC.- Open Sun, 2 to 4pm
 $739,900Active4 beds 4 baths3,474 sq. ft.
$739,900Active4 beds 4 baths3,474 sq. ft.103 Ridgetop Circle, Flowood, MS 39232
MLS# 4126773Listed by: SOUTHERN HOMES REAL ESTATE  $427,100Active2.45 Acres
$427,100Active2.45 AcresUnderwood Drive, Flowood, MS 39232
MLS# 4126683Listed by: JDJ REALTY $342,000Active3 beds 2 baths1,944 sq. ft.
$342,000Active3 beds 2 baths1,944 sq. ft.261 Bellamy Court, Flowood, MS 39232
MLS# 4126602Listed by: SOUTHERN HOMES REAL ESTATE $229,000Pending3 beds 2 baths1,336 sq. ft.
$229,000Pending3 beds 2 baths1,336 sq. ft.103 Sweet Bay, Flowood, MS 39232
MLS# 4125946Listed by: MERCK TEAM REALTY, INC.
