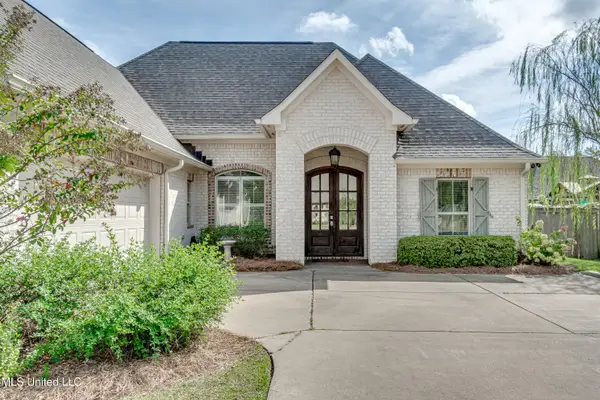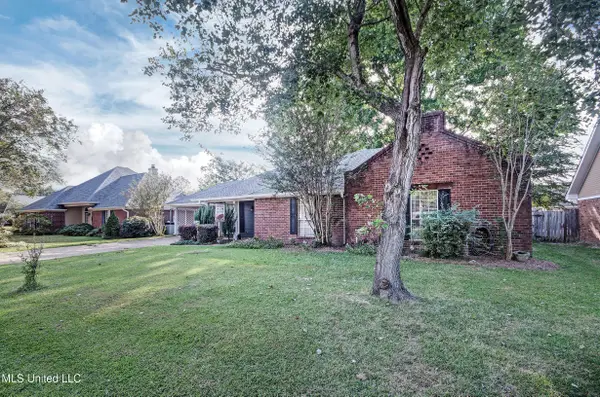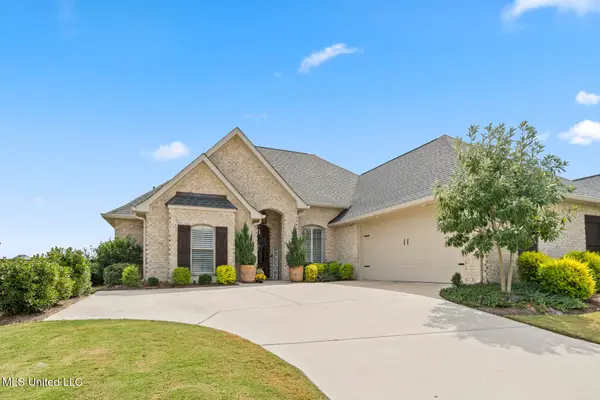1209 Old Court Crossing, Flowood, MS 39232
Local realty services provided by:Better Homes and Gardens Real Estate Traditions
Listed by:derek havard
Office:havard real estate group, llc.
MLS#:4119685
Source:MS_UNITED
Price summary
- Price:$429,630
- Price per sq. ft.:$188.68
- Monthly HOA dues:$57.33
About this home
New construction in Kensington of Flowood! This crisp white-painted brick home features a welcoming front porch and a spacious open floor plan filled with natural light. Inside, you'll find a formal dining area, a separate breakfast nook, and a living room with built-in cabinetry on each side of the fireplace. The kitchen includes gorgeous quartz countertops, a gas cooktop, wall oven, and built-in microwave. Off the kitchen, a hallway leads to the garage and features a stop-and-drop area, walk-in pantry, half bath, and an oversized laundry room with generous counter space, spots for rolling baskets, hanging rods, and plenty of storage—well above average for this price point. The primary suite includes a semi-vaulted ceiling, built-ins, a custom tiled shower with a secondary rain showerhead, and beautiful tile selections that tie in perfectly with the home's design. The walk-in closet includes custom built-ins as well. Out back, the large covered porch is wired for a TV, includes a ceiling fan, and overlooks a perfectly sized backyard. Throughout the home, you'll find durable, low-maintenance luxury vinyl plank flooring and matte black fixtures that complete the clean, modern look of this new home. ***BUILDER WILL PAY $5,000 IN CLOSING COSTS AND WILL BE FENCING THE BACKYARD FOR THE BUYER*** Kensington is a beautiful, gated residential community that offers exclusive amenities such as a stocked lake, a swimming pool, and a clubhouse. Situated just minutes from Ross Barnett Reservoir and the vibrant shopping and dining at Dogwood Festival Market, this home is also within the Northwest Rankin School District. Schedule your private showing today and experience the height of comfort and style. Directions: This home is in the new phase of Kensington. The gated entrance is located off Marshall Road. Enter through the gates (with a gate code) and continue straight on Palace Crossing which will take you to the new phase in the back of Kensington. While new construction is happening in this development, the back gate will be open on certain days during certain hours only. During these times that the back gate is open, you can enter Kensington directly from Hwy 471 into the new phase of Kensington.
Contact an agent
Home facts
- Year built:2025
- Listing ID #:4119685
- Added:75 day(s) ago
- Updated:October 02, 2025 at 07:21 AM
Rooms and interior
- Bedrooms:4
- Total bathrooms:3
- Full bathrooms:2
- Half bathrooms:1
- Living area:2,277 sq. ft.
Heating and cooling
- Cooling:Central Air
- Heating:Central, Natural Gas
Structure and exterior
- Year built:2025
- Building area:2,277 sq. ft.
- Lot area:0.22 Acres
Schools
- High school:Northwest Rankin
- Middle school:Northwest Rankin Middle
- Elementary school:Oakdale
Utilities
- Water:Public
- Sewer:Public Sewer, Sewer Connected
Finances and disclosures
- Price:$429,630
- Price per sq. ft.:$188.68
- Tax amount:$400 (2025)
New listings near 1209 Old Court Crossing
- New
 $299,900Active3 beds 2 baths1,638 sq. ft.
$299,900Active3 beds 2 baths1,638 sq. ft.306 Siltstone Ridge, Brandon, MS 39047
MLS# 4127247Listed by: HIGHLAND REALTY MS INC DBA HIGHLAND - New
 $454,000Active4 beds 3 baths2,387 sq. ft.
$454,000Active4 beds 3 baths2,387 sq. ft.1227 Old Court Crossing, Flowood, MS 39232
MLS# 4127191Listed by: BLUE SOUTH REAL ESTATE GROUP,LLC DBA BLUE SOUTH - New
 $315,000Active4 beds 3 baths2,180 sq. ft.
$315,000Active4 beds 3 baths2,180 sq. ft.614 Summer Place, Flowood, MS 39232
MLS# 4126935Listed by: NEXTHOME REALTY EXPERIENCE  $264,900Pending3 beds 2 baths1,698 sq. ft.
$264,900Pending3 beds 2 baths1,698 sq. ft.440 Westport Way, Flowood, MS 39232
MLS# 4126873Listed by: BENCHMARK REALTY, INC.- New
 $739,900Active4 beds 4 baths3,474 sq. ft.
$739,900Active4 beds 4 baths3,474 sq. ft.103 Ridgetop Circle, Flowood, MS 39232
MLS# 4126773Listed by: SOUTHERN HOMES REAL ESTATE - New
 $427,100Active2.45 Acres
$427,100Active2.45 AcresUnderwood Drive, Flowood, MS 39232
MLS# 4126683Listed by: JDJ REALTY - New
 $342,000Active3 beds 2 baths1,944 sq. ft.
$342,000Active3 beds 2 baths1,944 sq. ft.261 Bellamy Court, Flowood, MS 39232
MLS# 4126602Listed by: SOUTHERN HOMES REAL ESTATE  $229,000Pending3 beds 2 baths1,336 sq. ft.
$229,000Pending3 beds 2 baths1,336 sq. ft.103 Sweet Bay, Flowood, MS 39232
MLS# 4125946Listed by: MERCK TEAM REALTY, INC. $399,000Active4 beds 3 baths2,180 sq. ft.
$399,000Active4 beds 3 baths2,180 sq. ft.537 Wales Way, Flowood, MS 39232
MLS# 4125819Listed by: ASPIRE REAL ESTATE LLC $403,000Active4 beds 3 baths2,024 sq. ft.
$403,000Active4 beds 3 baths2,024 sq. ft.503 Harper Cove, Flowood, MS 39232
MLS# 4125602Listed by: NIX-TANN & ASSOCIATES, INC.
