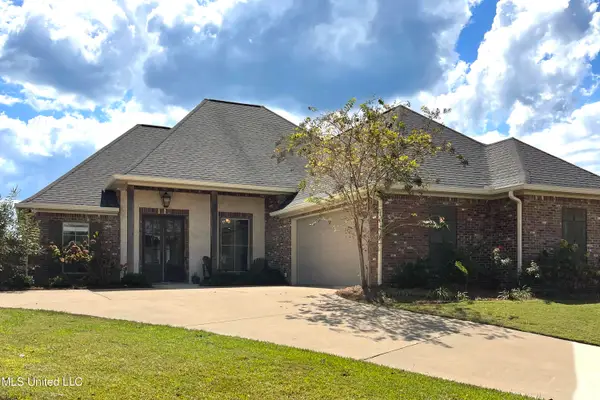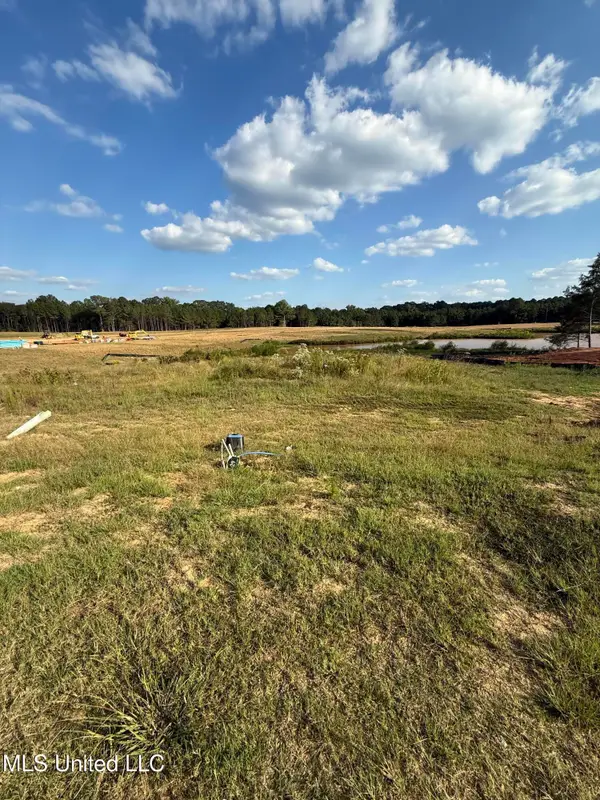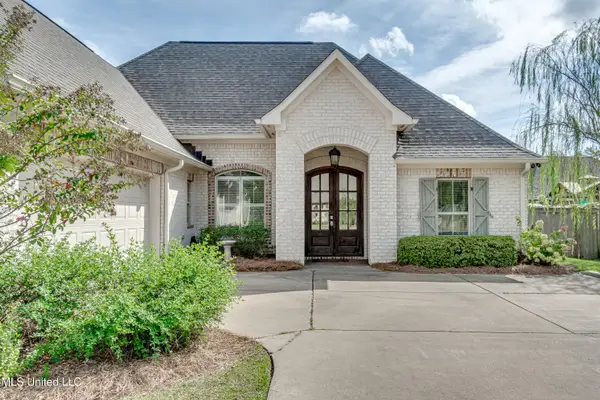707 S Chickasaw Drive, Flowood, MS 39232
Local realty services provided by:Better Homes and Gardens Real Estate Traditions
Listed by:leslie p ratcliff
Office:ratcliff realty group llc.
MLS#:4128208
Source:MS_UNITED
Price summary
- Price:$600,000
- Price per sq. ft.:$200.6
- Monthly HOA dues:$83.33
About this home
This beautiful home is located in the gated Indian Creek subdivision in Flowood and offers 2,991 square feet of well-designed living space. With 5 bedrooms, 4 full bathrooms, a dedicated office, and a walk-in pantry, the home features a desirable split layout and an open floor plan perfect for both everyday living and entertaining.
The stunning kitchen is a chef's dream, featuring a six-burner gas cooktop, quartz countertops, and ample cabinet space. Tall ceilings throughout the home enhance the spacious and airy feel.
The primary suite offers a luxurious retreat with dual vanities, a freestanding soaking tub, a large walk-in shower with bench seating, and an oversized closet with custom built-ins. The laundry room is thoughtfully positioned between the primary closet and the hallway to the garage and is accented by beautiful wood countertops.
The entryway makes a stylish first impression with unique shiplap walls and warm wood accents. The backyard backs up to a wooded area, providing privacy and a peaceful setting.
Only four years old and impeccably maintained, this home blends modern design with comfort and functionality.
Contact an agent
Home facts
- Year built:2021
- Listing ID #:4128208
- Added:1 day(s) ago
- Updated:October 09, 2025 at 09:41 PM
Rooms and interior
- Bedrooms:5
- Total bathrooms:4
- Full bathrooms:4
- Living area:2,991 sq. ft.
Heating and cooling
- Cooling:Ceiling Fan(s), Central Air
- Heating:Central, Fireplace(s), Natural Gas
Structure and exterior
- Year built:2021
- Building area:2,991 sq. ft.
- Lot area:0.34 Acres
Schools
- High school:Northwest Rankin
- Middle school:Northwest Rankin Middle
- Elementary school:Flowood
Utilities
- Water:Public
- Sewer:Public Sewer, Sewer Connected
Finances and disclosures
- Price:$600,000
- Price per sq. ft.:$200.6
- Tax amount:$7,390 (2024)
New listings near 707 S Chickasaw Drive
- New
 $390,000Active4 beds 3 baths2,164 sq. ft.
$390,000Active4 beds 3 baths2,164 sq. ft.410 Duke Court, Flowood, MS 39232
MLS# 4127797Listed by: MASELLE & ASSOCIATES INC - New
 $105,000Active0.47 Acres
$105,000Active0.47 Acres0 Big Valley Loop, Flowood, MS 39232
MLS# 4127517Listed by: AWG REAL ESTATE - New
 $299,900Active3 beds 2 baths1,638 sq. ft.
$299,900Active3 beds 2 baths1,638 sq. ft.306 Siltstone Ridge, Brandon, MS 39047
MLS# 4127247Listed by: HIGHLAND REALTY MS INC DBA HIGHLAND  $454,000Pending4 beds 3 baths2,387 sq. ft.
$454,000Pending4 beds 3 baths2,387 sq. ft.1227 Old Ct Crossing, Flowood, MS 39232
MLS# 4127191Listed by: BLUE SOUTH REAL ESTATE GROUP,LLC DBA BLUE SOUTH $315,000Active4 beds 3 baths2,180 sq. ft.
$315,000Active4 beds 3 baths2,180 sq. ft.614 Summer Place, Flowood, MS 39232
MLS# 4126935Listed by: NEXTHOME REALTY EXPERIENCE $264,900Pending3 beds 2 baths1,698 sq. ft.
$264,900Pending3 beds 2 baths1,698 sq. ft.440 Westport Way, Flowood, MS 39232
MLS# 4126873Listed by: BENCHMARK REALTY, INC.- Open Sun, 2 to 4pm
 $739,900Active4 beds 4 baths3,474 sq. ft.
$739,900Active4 beds 4 baths3,474 sq. ft.103 Ridgetop Circle, Flowood, MS 39232
MLS# 4126773Listed by: SOUTHERN HOMES REAL ESTATE  $427,100Active2.45 Acres
$427,100Active2.45 AcresUnderwood Drive, Flowood, MS 39232
MLS# 4126683Listed by: JDJ REALTY $342,000Pending3 beds 2 baths1,944 sq. ft.
$342,000Pending3 beds 2 baths1,944 sq. ft.261 Bellamy Court, Flowood, MS 39232
MLS# 4126602Listed by: SOUTHERN HOMES REAL ESTATE
