13747 Windwood Drive, Gulfport, MS 39503
Local realty services provided by:Better Homes and Gardens Real Estate Traditions
Listed by:emily k bogolin
Office:re/max along the way
MLS#:4129537
Source:MS_UNITED
Price summary
- Price:$245,000
- Price per sq. ft.:$113.27
About this home
No carpet, no fuss, just a clean look with simple upkeep. The primary bedroom is conveniently located on the main floor, featuring a walk-in closet, easy access to the laundry area, and a bathroom with double sinks, a stand-up shower, and a separate soaking tub. Living room with vaulted ceilings and nice natural light. The upper level offers a flex space that can serve as a game room, media nook, home office, or whatever fits your lifestyle best. It overlooks main floor and creates an even more open and spacious vibe, both upstairs and down. Nice storage options including under stair and pantry closets. Fenced back yard that gives plenty of room to enjoy time outdoors. Only a few minutes to the interstate, Hwy 49, and Hwy 53 with the benefit of no city taxes. This area qualifies for USDA financing which requires no down payment from qualified buyers. Speak to a lender to see if you qualify too! Make sure to check out the 3D virtual tour and act fast to schedule your in-person showing too!
Contact an agent
Home facts
- Year built:2013
- Listing ID #:4129537
- Added:9 day(s) ago
- Updated:November 02, 2025 at 03:56 PM
Rooms and interior
- Bedrooms:4
- Total bathrooms:3
- Full bathrooms:2
- Half bathrooms:1
- Living area:2,163 sq. ft.
Heating and cooling
- Cooling:Ceiling Fan(s), Central Air, Electric
- Heating:Central, Electric
Structure and exterior
- Year built:2013
- Building area:2,163 sq. ft.
- Lot area:0.3 Acres
Schools
- High school:West Harrison
- Middle school:West Harrison Middle
- Elementary school:Harrison
Utilities
- Water:Public
- Sewer:Public Sewer, Sewer Connected
Finances and disclosures
- Price:$245,000
- Price per sq. ft.:$113.27
- Tax amount:$2,391 (2024)
New listings near 13747 Windwood Drive
- New
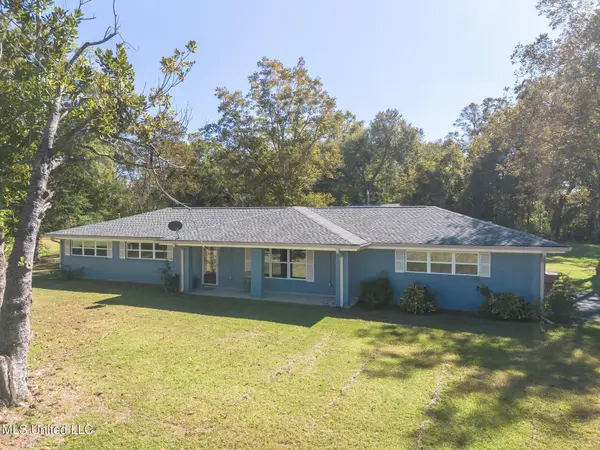 $379,000Active3 beds 2 baths1,758 sq. ft.
$379,000Active3 beds 2 baths1,758 sq. ft.13074 John Road, Gulfport, MS 39503
MLS# 4130368Listed by: GOLDEN KEY REALTY PLLC - New
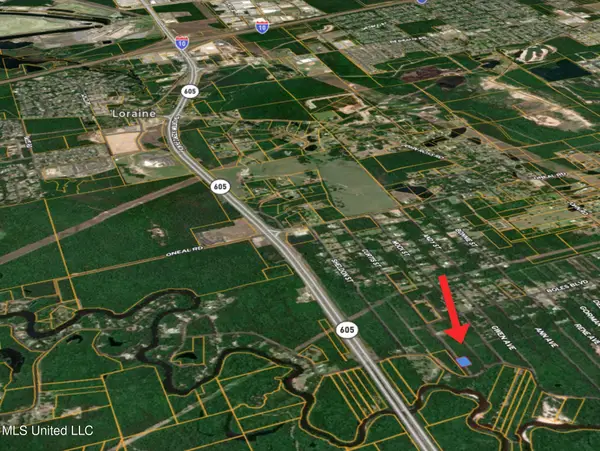 $12,000Active0.36 Acres
$12,000Active0.36 AcresCurtis Street, Gulfport, MS 39503
MLS# 4130361Listed by: EPIQUE - New
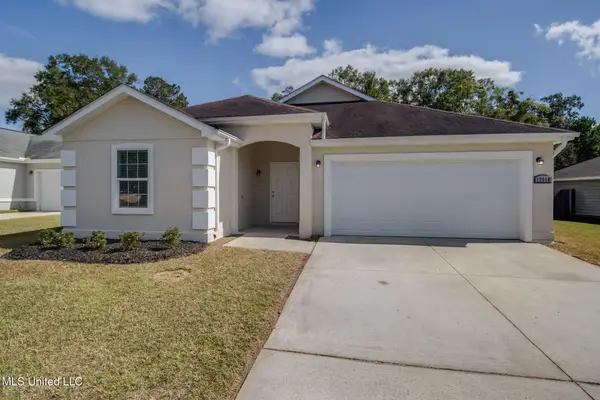 $257,000Active3 beds 2 baths1,489 sq. ft.
$257,000Active3 beds 2 baths1,489 sq. ft.13110 Turtle Creek Parkway, Gulfport, MS 39503
MLS# 4130339Listed by: BLAINE & CO., LLC - New
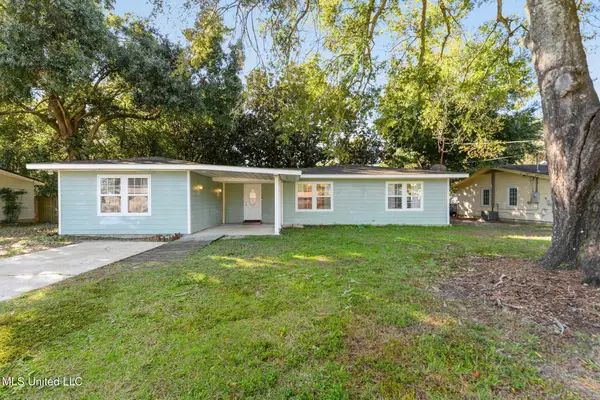 $170,315Active4 beds 1 baths1,481 sq. ft.
$170,315Active4 beds 1 baths1,481 sq. ft.21 E Park Street, Gulfport, MS 39507
MLS# 4130312Listed by: CENTURY 21 BUSCH REALTY GROUP - New
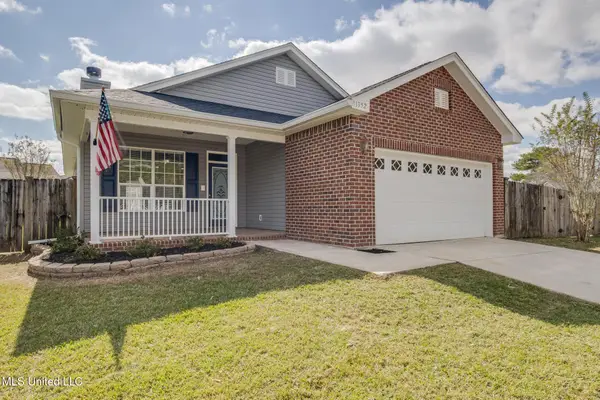 $245,000Active3 beds 2 baths1,661 sq. ft.
$245,000Active3 beds 2 baths1,661 sq. ft.11352 Mia Drive, Gulfport, MS 39503
MLS# 4130313Listed by: BLAINE & CO., LLC - New
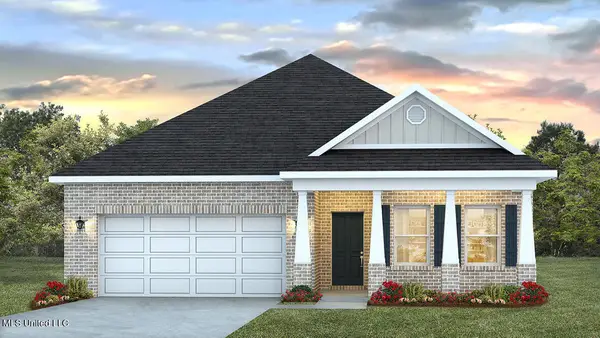 $300,900Active3 beds 2 baths1,706 sq. ft.
$300,900Active3 beds 2 baths1,706 sq. ft.15945 Blue Ridge Drive, Gulfport, MS 39503
MLS# 4130290Listed by: D R HORTON - New
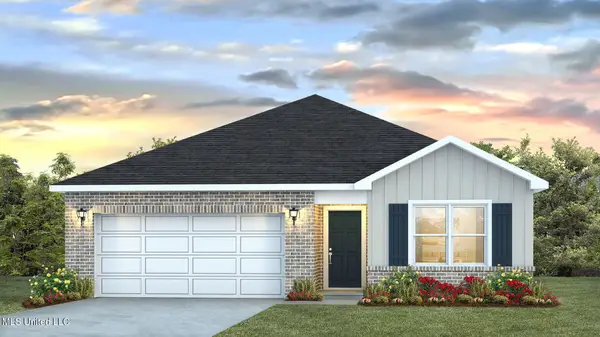 $254,900Active3 beds 2 baths1,272 sq. ft.
$254,900Active3 beds 2 baths1,272 sq. ft.17470 E Sycamore Street, Gulfport, MS 39503
MLS# 4130294Listed by: D R HORTON - New
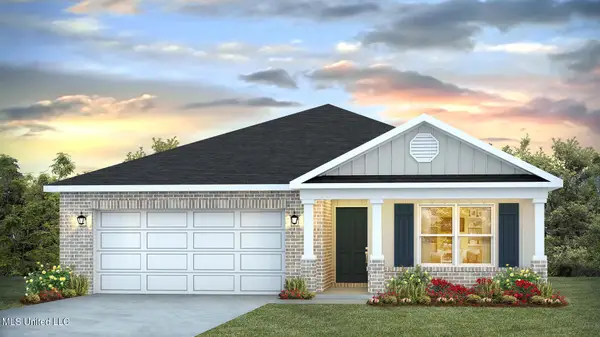 $279,900Active3 beds 2 baths1,650 sq. ft.
$279,900Active3 beds 2 baths1,650 sq. ft.17482 E Sycamore Street, Gulfport, MS 39503
MLS# 4130295Listed by: D R HORTON - New
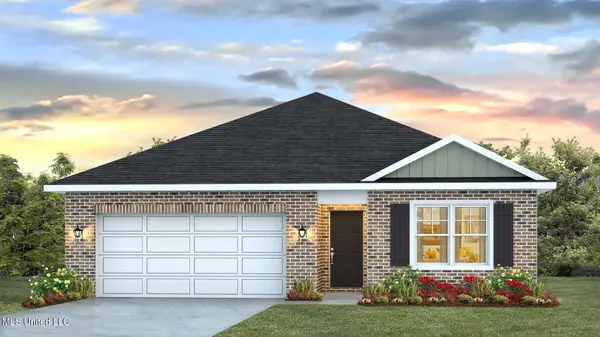 $254,900Active3 beds 2 baths1,272 sq. ft.
$254,900Active3 beds 2 baths1,272 sq. ft.17481 E Sycamore Street, Gulfport, MS 39503
MLS# 4130297Listed by: D R HORTON - New
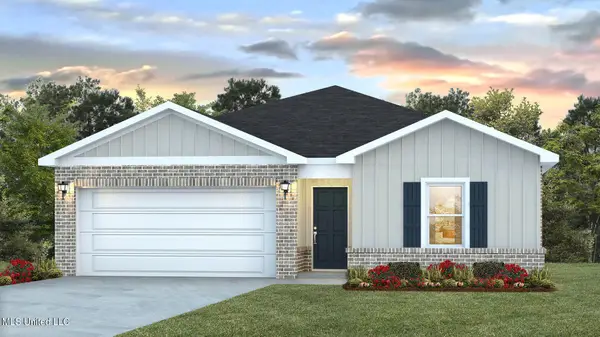 $259,900Active4 beds 2 baths1,387 sq. ft.
$259,900Active4 beds 2 baths1,387 sq. ft.17469 E Sycamore Street, Gulfport, MS 39503
MLS# 4130298Listed by: D R HORTON
