598 Benton Drive, Nesbit, MS 38651
Local realty services provided by:Better Homes and Gardens Real Estate Traditions
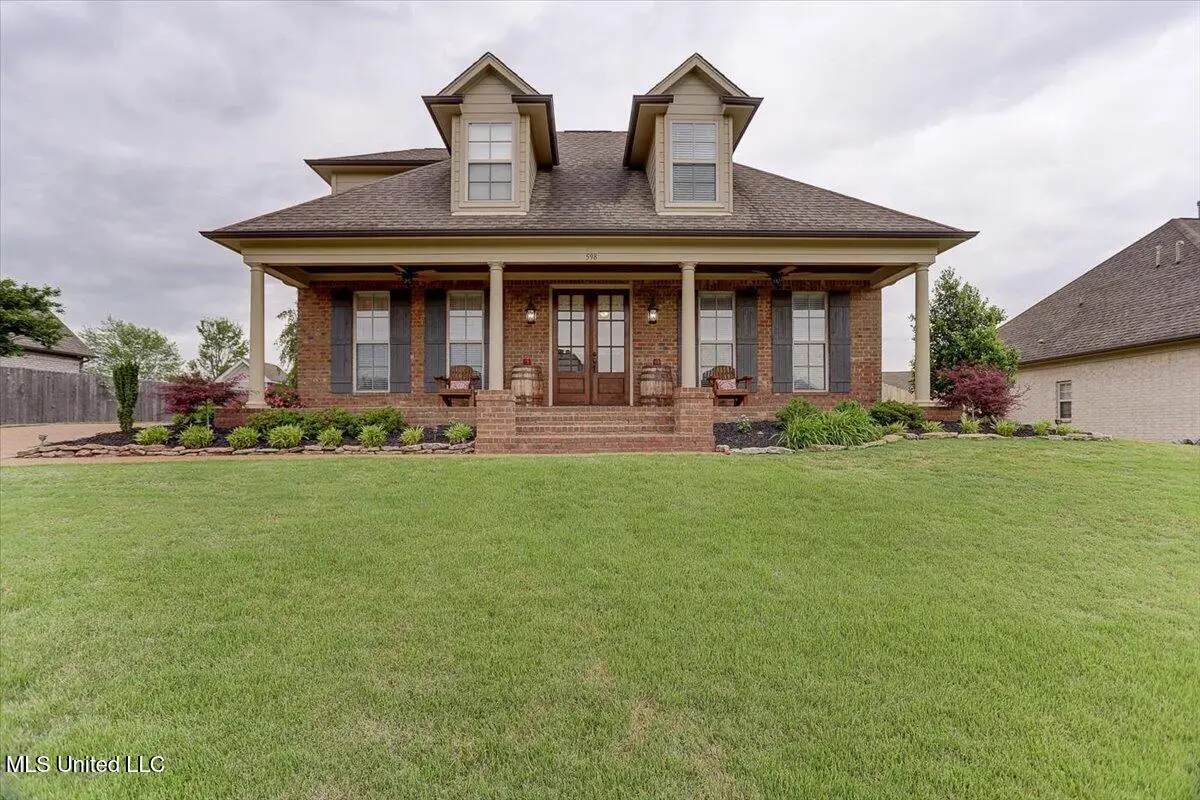
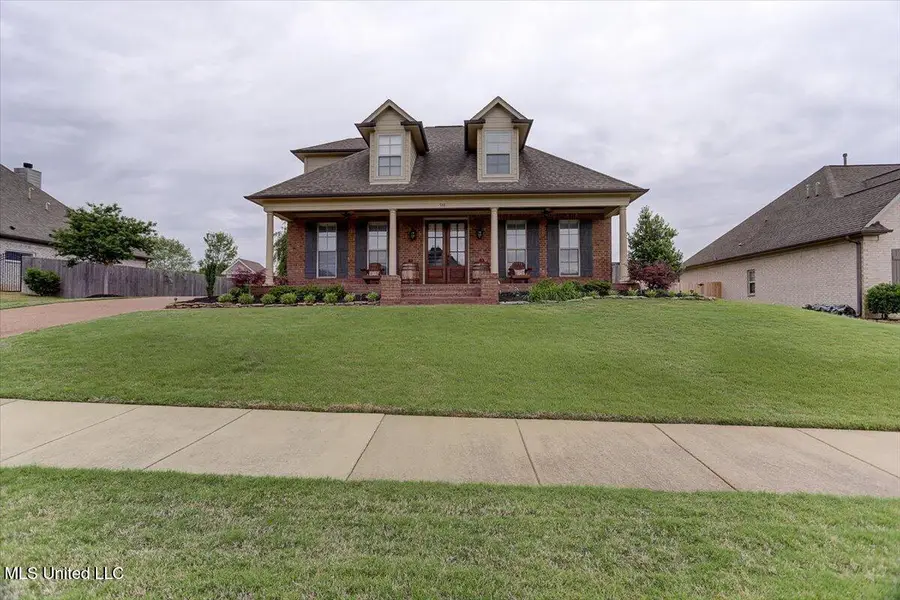
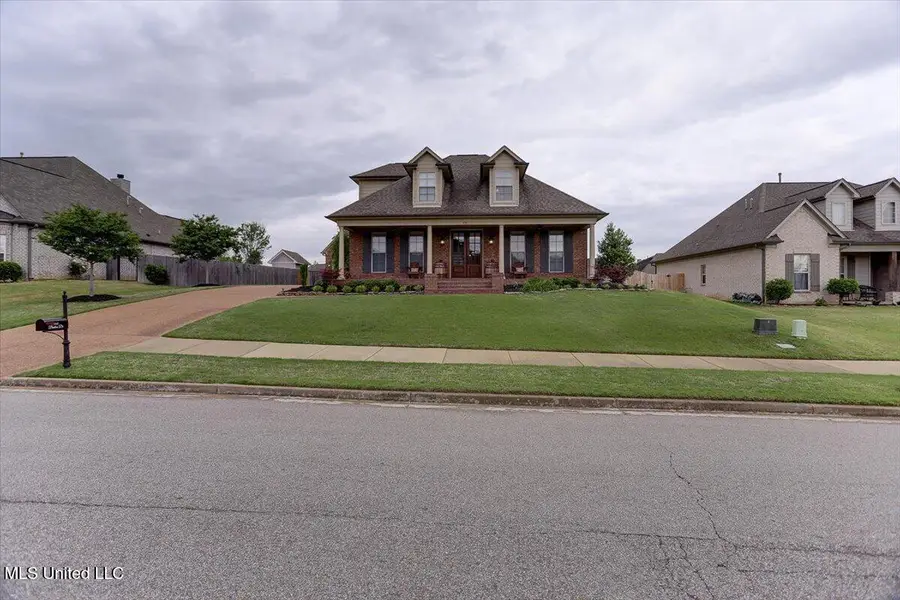
598 Benton Drive,Nesbit, MS 38651
$495,000
- 4 Beds
- 3 Baths
- 2,861 sq. ft.
- Single family
- Active
Listed by:pamela r colvin
Office:keller williams realty - getwell
MLS#:4111284
Source:MS_UNITED
Price summary
- Price:$495,000
- Price per sq. ft.:$173.02
About this home
Welcome to your dream home in Winningham Estates! This spacious gem is all about easy living, making it perfect for both lounging around and having friends over. With four roomy bedrooms, everyone gets their own cozy spot for studying, catching some Zs, or just hanging out. And no more waiting around to get ready, thanks to three full bathrooms and an extra half bath! All new carpet upstairs!
If cooking is your jam or you just want to impress your guests, the gourmet kitchen is where it's at. Designed with the chef in mind, meal prep here is a breeze and actually fun! When you need to recharge, retreat to the primary bedroom—it boasts a beautiful primary bath that feels like your own personal spa after a hectic day.
But that's not all! The detached two-car garage is more than a place for your cars; it's got a handy hunting/storage room, a bathroom, and the ultimate man cave and pool room. Game nights? Yes, please! Or just kick back with friends—it's the perfect hangout spot.
Step right out into your charming fenced-in yard. Picture this: lazy weekend mornings sipping coffee while soaking up the sun, or hosting fun evening barbecues with friends. The nice covered deck is perfect for setting up a table and chairs, making it the go-to spot for meals al fresco. Plus, there's a sweet little area with cabinet space for your grill and all your outdoor BBQ essentials—everything you need to turn your backyard into the ultimate hangout. It's all about those laid-back moments and making memories right at home!
Plus, you're conveniently located near shopping, restaurants, and all the fun activities Hernando has to offer, not to mention top-notch schools.
This isn't just a house; it's a place where you'll make amazing memories!
Contact an agent
Home facts
- Year built:2014
- Listing Id #:4111284
- Added:97 day(s) ago
- Updated:July 26, 2025 at 02:54 PM
Rooms and interior
- Bedrooms:4
- Total bathrooms:3
- Full bathrooms:3
- Half bathrooms:1
- Living area:2,861 sq. ft.
Heating and cooling
- Cooling:Ceiling Fan(s), Electric, Multi Units
- Heating:Central, Forced Air
Structure and exterior
- Year built:2014
- Building area:2,861 sq. ft.
- Lot area:0.28 Acres
Schools
- High school:Hernando
- Middle school:Hernando
- Elementary school:Hernando
Utilities
- Water:Public
- Sewer:Sewer Connected
Finances and disclosures
- Price:$495,000
- Price per sq. ft.:$173.02
New listings near 598 Benton Drive
- New
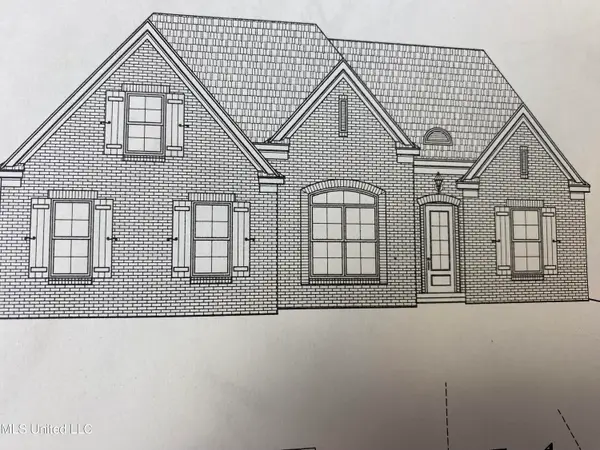 $420,000Active3 beds 2 baths2,400 sq. ft.
$420,000Active3 beds 2 baths2,400 sq. ft.2216 E Watson View, Nesbit, MS 38651
MLS# 4120961Listed by: BRIDGFORTH REALTY, INC. - New
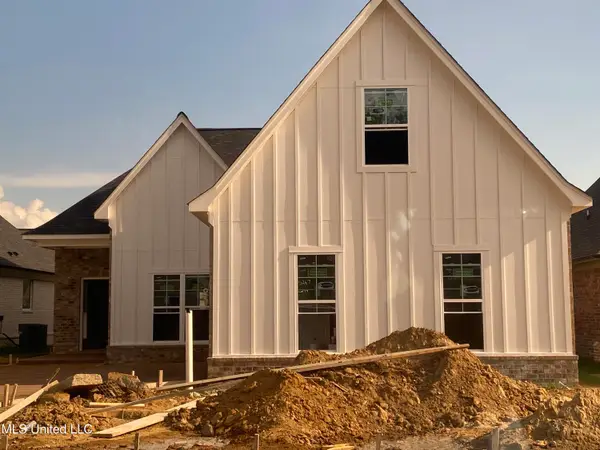 $339,900Active3 beds 2 baths2,000 sq. ft.
$339,900Active3 beds 2 baths2,000 sq. ft.5267 Watson View Drive, Nesbit, MS 38651
MLS# 4120865Listed by: BRIDGFORTH REALTY, INC. - New
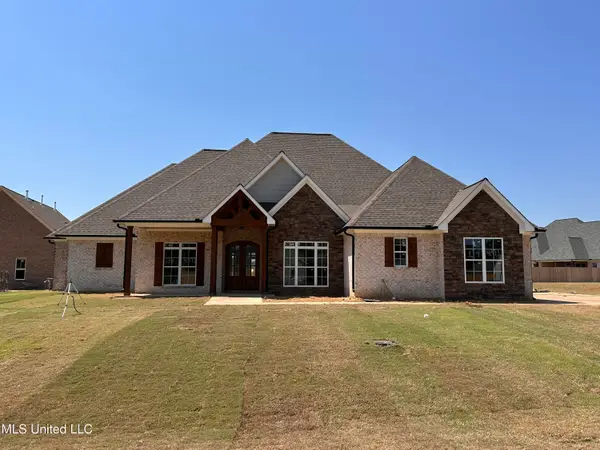 $495,000Active4 beds 2 baths2,689 sq. ft.
$495,000Active4 beds 2 baths2,689 sq. ft.4391 Brooke Drive, Nesbit, MS 38651
MLS# 4120841Listed by: UNITED REAL ESTATE MID-SOUTH - New
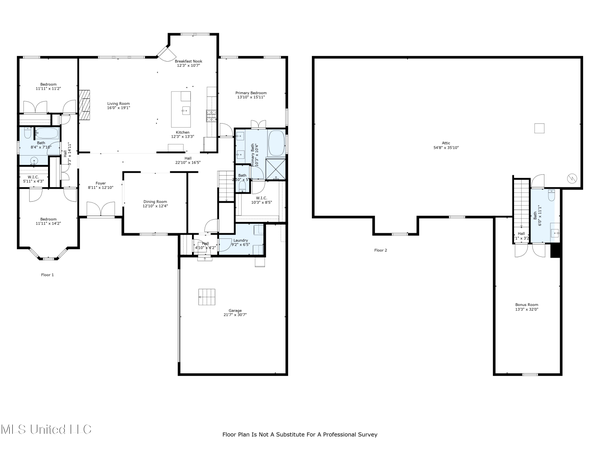 $425,000Active3 beds 2 baths2,625 sq. ft.
$425,000Active3 beds 2 baths2,625 sq. ft.5189 Watson Place Lane, Nesbit, MS 38651
MLS# 4120325Listed by: COLDWELL BANKER COLLINS-MAURY SOUTHAVEN - New
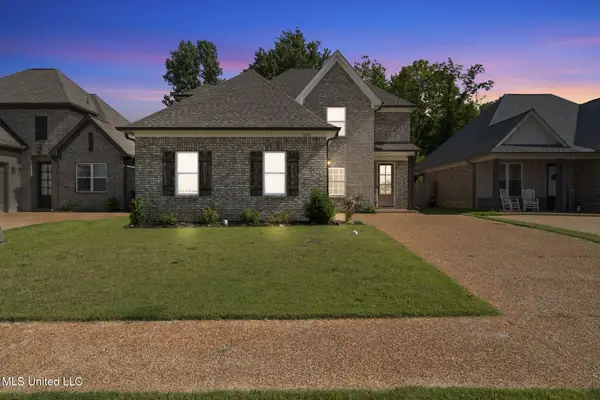 $409,900Active4 beds 2 baths2,400 sq. ft.
$409,900Active4 beds 2 baths2,400 sq. ft.5252 Watson View Drive, Nesbit, MS 38651
MLS# 4120309Listed by: BILL SEXTON REALTY - New
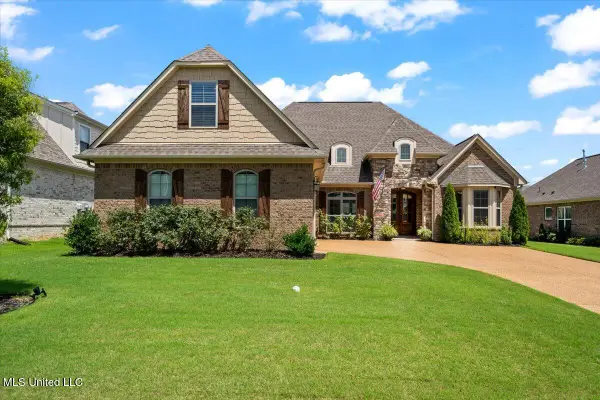 $399,000Active4 beds 2 baths2,650 sq. ft.
$399,000Active4 beds 2 baths2,650 sq. ft.2896 Liam Lane, Nesbit, MS 38651
MLS# 4120280Listed by: CRYE-LEIKE OF MS-SH 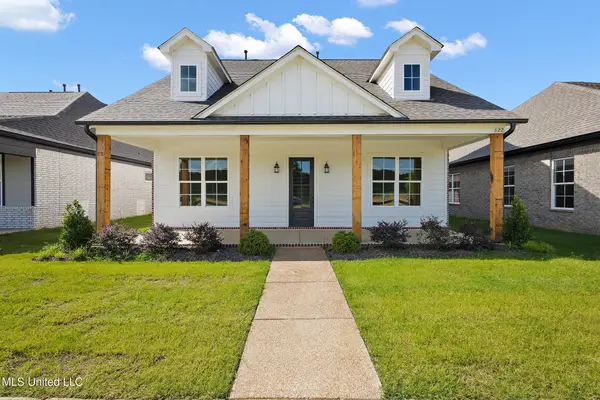 $384,900Active4 beds 3 baths2,145 sq. ft.
$384,900Active4 beds 3 baths2,145 sq. ft.622 Bolivar Drive, Nesbit, MS 38651
MLS# 4105881Listed by: SKY LAKE REALTY LLC- Open Sun, 1 to 3:30pmNew
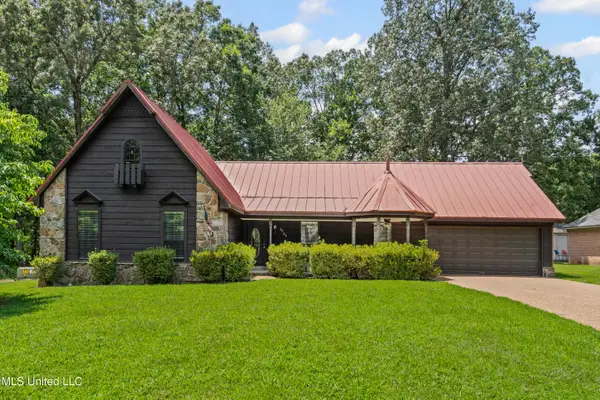 $309,900Active3 beds 2 baths1,905 sq. ft.
$309,900Active3 beds 2 baths1,905 sq. ft.2403 Geneva Drive, Nesbit, MS 38651
MLS# 4120143Listed by: RE/MAX REALTY GROUP 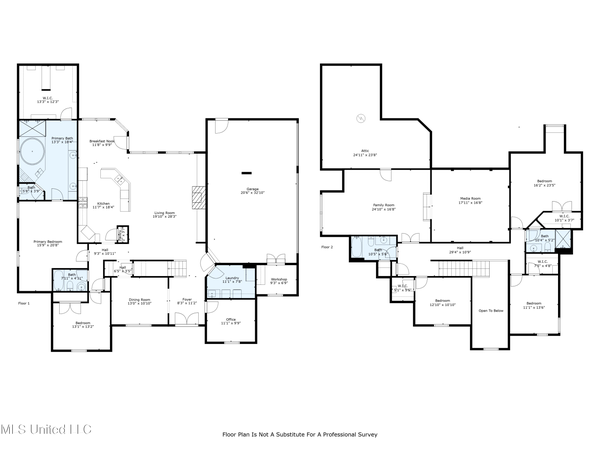 $585,000Pending5 beds 4 baths4,049 sq. ft.
$585,000Pending5 beds 4 baths4,049 sq. ft.2180 Chancellor Cove, Nesbit, MS 38651
MLS# 4120027Listed by: COLDWELL BANKER COLLINS-MAURY SOUTHAVEN- Coming Soon
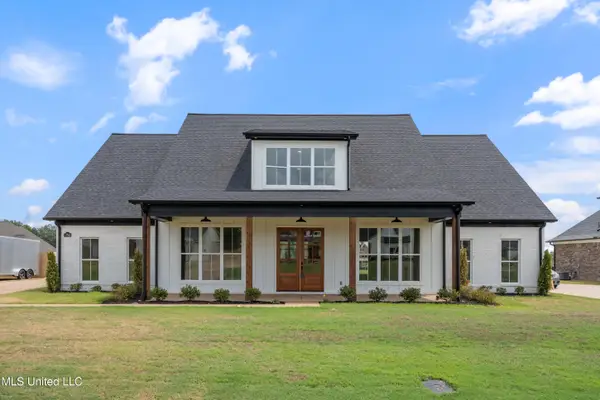 $565,000Coming Soon5 beds 4 baths
$565,000Coming Soon5 beds 4 baths1794 Bakersfield Way, Nesbit, MS 38651
MLS# 4119863Listed by: CRYE-LEIKE HERNANDO
