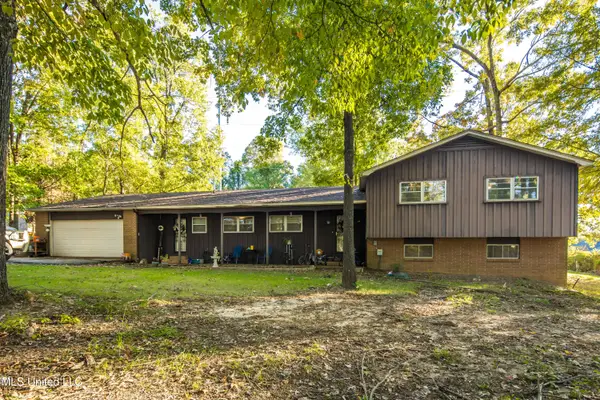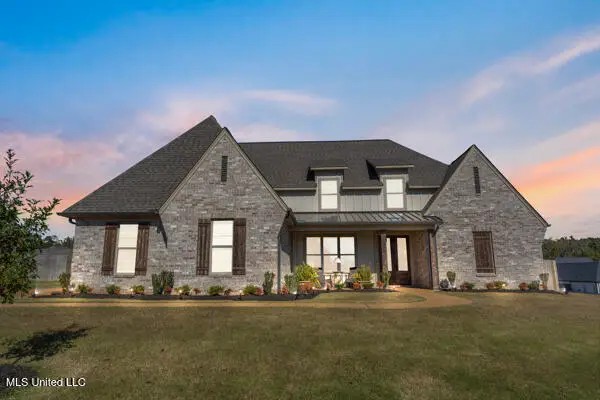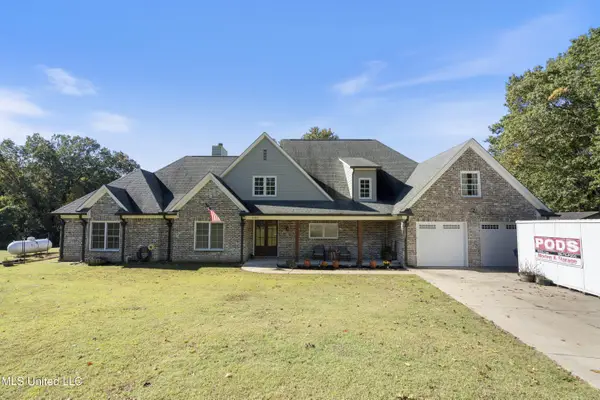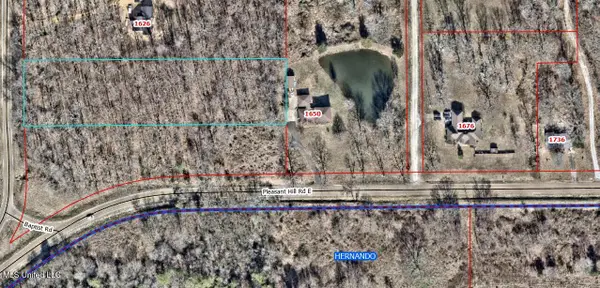1794 Bakersfield Way, Nesbit, MS 38651
Local realty services provided by:Better Homes and Gardens Real Estate Traditions
Listed by: mitzi s hodge
Office: crye-leike hernando
MLS#:4119863
Source:MS_UNITED
Price summary
- Price:$563,000
- Price per sq. ft.:$171.54
- Monthly HOA dues:$25
About this home
Welcome to your dream Modern Farmhouse retreat in the coveted Bakersfield Subdivision, nestled in Nesbit, MS! This stunning 5-bedroom, 4-bathroom haven blends rustic charm with sleek modern amenities, perfect for those seeking luxury and functionality.
*Interior Highlights*:
- Light-filled open floor plan ideal for entertaining and cozy family living
- Cozy fireplace in the inviting living room
- Gourmet kitchen featuring custom cabinetry, sleek countertops, a spacious center island, and a large walk-in pantry with ample storage
- Functional mudroom with built-in storage for seamless daily organization
- Large laundry room with convenient counter space, sink, and cabinetry
- Primary suite sanctuary with spa-like bath and generously sized walk-in closet with custom built-ins
- Four additional spacious bedrooms, each with plenty of natural light, and four full bathrooms for ultimate comfort and privacy
*Additional Features*:
- Spacious 3-car garage for extra vehicles, storage, or a workshop setup
- Thoughtful layout designed for modern living and timeless farmhouse style
*Neighborhood Benefits*:
- Located in the highly desirable Bakersfield Subdivision, Nesbit, MS 38651
- No city taxes
- Lewisburg schools, parks, shopping centers, and commuter-friendly routes
- Enjoy the perfect blend of rural tranquility and convenient access to local amenities
Schedule your private tour today to experience the perfect harmony of style, space, and community
Contact an agent
Home facts
- Year built:2025
- Listing ID #:4119863
- Added:119 day(s) ago
- Updated:November 15, 2025 at 05:47 PM
Rooms and interior
- Bedrooms:5
- Total bathrooms:4
- Full bathrooms:4
- Living area:3,282 sq. ft.
Heating and cooling
- Cooling:Central Air, Multi Units
- Heating:Central
Structure and exterior
- Year built:2025
- Building area:3,282 sq. ft.
- Lot area:0.46 Acres
Schools
- High school:Lewisburg
- Middle school:Lewisburg Middle
- Elementary school:Lewisburg
Utilities
- Water:Public
- Sewer:Public Sewer, Sewer Connected
Finances and disclosures
- Price:$563,000
- Price per sq. ft.:$171.54
New listings near 1794 Bakersfield Way
- New
 $429,900Active4 beds 3 baths2,450 sq. ft.
$429,900Active4 beds 3 baths2,450 sq. ft.5146 Watson View Drive, Nesbit, MS 38651
MLS# 4131330Listed by: UNITED REAL ESTATE MID-SOUTH - New
 $555,000Active4 beds 3 baths4,007 sq. ft.
$555,000Active4 beds 3 baths4,007 sq. ft.2948 Grove Meadow Drive, Nesbit, MS 38651
MLS# 4131456Listed by: BURCH REALTY GROUP - Open Sat, 12 to 5pmNew
 $319,900Active3 beds 3 baths1,751 sq. ft.
$319,900Active3 beds 3 baths1,751 sq. ft.717 Bolivar Drive, Nesbit, MS 38651
MLS# 4131454Listed by: SKY LAKE REALTY LLC - Open Sun, 2 to 4pmNew
 $389,900Active4 beds 3 baths2,259 sq. ft.
$389,900Active4 beds 3 baths2,259 sq. ft.3854 N Windermere Road, Nesbit, MS 38651
MLS# 4131507Listed by: EXP REALTY - New
 $532,000Active4 beds 4 baths3,045 sq. ft.
$532,000Active4 beds 4 baths3,045 sq. ft.190 Anthony Drive, Nesbit, MS 38651
MLS# 4131545Listed by: COLDWELL BANKER COLLINS-MAURY SOUTHAVEN - New
 $494,900Active4 beds 3 baths2,495 sq. ft.
$494,900Active4 beds 3 baths2,495 sq. ft.122 Adriane Cove, Nesbit, MS 38651
MLS# 4131553Listed by: CRYE-LEIKE HERNANDO - New
 $325,000Active4 beds 3 baths3,315 sq. ft.
$325,000Active4 beds 3 baths3,315 sq. ft.1777 E Starlanding Road, Southaven, MS 38651
MLS# 4130979Listed by: THE FIRM REAL ESTATE LLC - New
 $559,900Active5 beds 3 baths3,400 sq. ft.
$559,900Active5 beds 3 baths3,400 sq. ft.4300 Brooke Drive, Nesbit, MS 38651
MLS# 4130799Listed by: CAPSTONE REALTY SERVICES  $575,000Active5 beds 4 baths3,597 sq. ft.
$575,000Active5 beds 4 baths3,597 sq. ft.4065 Misty Oaks Cove, Nesbit, MS 38651
MLS# 4130522Listed by: TURN KEY REALTY GROUP LLC $115,000Active2.11 Acres
$115,000Active2.11 Acres002 Baptist Road, Nesbit, MS 38651
MLS# 4128564Listed by: CRYE-LEIKE OF MS-SH
