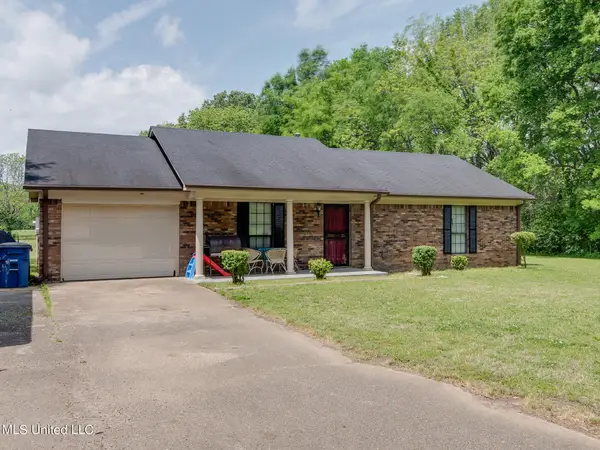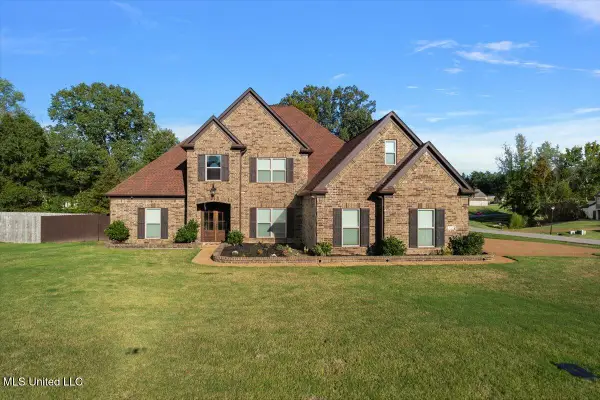3816 E Mitchells Corner Road, Olive Branch, MS 38654
Local realty services provided by:Better Homes and Gardens Real Estate Expect Realty
Listed by:lynley s churchwell
Office:groome & co
MLS#:4126398
Source:MS_UNITED
Price summary
- Price:$435,000
- Price per sq. ft.:$156.25
About this home
WELCOME HOME!! This beautifully maintained home offers plenty of space for a growing family with 4 bedrooms, 3 full baths, and multiple living areas. The family-sized great room features gleaming hardwood floors, vaulted ceilings, and a cozy gas log fireplace, opening seamlessly to the kitchen—perfect for entertaining. The kitchen boasts stainless steel appliances, granite countertops, a large island, and an adjoining breakfast area, while a formal dining room near the foyer is ideal for holiday gatherings. The main level also includes a guest bedroom, full bath, and laundry room. The luxurious primary suite is a true retreat with hardwood floors, double trayed ceilings, a sitting area, and a spa-like bath with dual vanities, jetted tub, walk-in shower, and a spacious closet. Upstairs you'll find 2 additional bedrooms, a full bath, and a huge bonus room. Step outside to a backyard oasis with a sparkling salt water inground pool, covered patio, and storage shed—all within a fully fenced yard. Don't miss the chance to call this dream home yours! Lewisburg Schools!! Only county taxes!!
Contact an agent
Home facts
- Year built:2012
- Listing ID #:4126398
- Added:7 day(s) ago
- Updated:September 29, 2025 at 05:42 PM
Rooms and interior
- Bedrooms:4
- Total bathrooms:3
- Full bathrooms:3
- Living area:2,784 sq. ft.
Heating and cooling
- Cooling:Ceiling Fan(s), Central Air, Multi Units
- Heating:Central, Natural Gas
Structure and exterior
- Year built:2012
- Building area:2,784 sq. ft.
- Lot area:0.91 Acres
Schools
- High school:Lewisburg
- Middle school:Lewisburg Middle
- Elementary school:Lewisburg
Utilities
- Water:Public
- Sewer:Public Sewer, Sewer Available
Finances and disclosures
- Price:$435,000
- Price per sq. ft.:$156.25
- Tax amount:$1,895 (2024)
New listings near 3816 E Mitchells Corner Road
- New
 $399,900Active2 beds 2 baths1,300 sq. ft.
$399,900Active2 beds 2 baths1,300 sq. ft.6741 Hacks Cross Road, Olive Branch, MS 38654
MLS# 4127094Listed by: DREAM MAKER REALTY - New
 $649,999Active5 beds 3 baths3,581 sq. ft.
$649,999Active5 beds 3 baths3,581 sq. ft.3328 Straw Bridge Road, Olive Branch, MS 38654
MLS# 4127096Listed by: CRYE-LEIKE HERNANDO - New
 $349,900Active3 beds 2 baths2,036 sq. ft.
$349,900Active3 beds 2 baths2,036 sq. ft.4773 Stone Cross Drive, Olive Branch, MS 38654
MLS# 4127060Listed by: UNITED REAL ESTATE MID-SOUTH - New
 $299,900Active3 beds 2 baths1,746 sq. ft.
$299,900Active3 beds 2 baths1,746 sq. ft.8786 Bell Ridge Drive, Olive Branch, MS 38654
MLS# 4127053Listed by: BILL SEXTON REALTY - New
 $272,500Active3 beds 2 baths1,259 sq. ft.
$272,500Active3 beds 2 baths1,259 sq. ft.9164 Superior Cove, Olive Branch, MS 38654
MLS# 4127015Listed by: KAIZEN REALTY - New
 $515,000Active4 beds 3 baths3,100 sq. ft.
$515,000Active4 beds 3 baths3,100 sq. ft.6805 Clarmore Drive, Olive Branch, MS 38654
MLS# 4126983Listed by: CRYE-LEIKE OF MS-OB - New
 $354,990Active4 beds 2 baths1,817 sq. ft.
$354,990Active4 beds 2 baths1,817 sq. ft.5526 Bunyan Hill Drive, Olive Branch, MS 38654
MLS# 4126971Listed by: D R HORTON INC (MEMPHIS) - New
 $210,000Active3 beds 2 baths1,293 sq. ft.
$210,000Active3 beds 2 baths1,293 sq. ft.10155 Riggan Drive, Olive Branch, MS 38654
MLS# 4126903Listed by: KAIZEN REALTY - New
 $964,900Active6 beds 6 baths5,405 sq. ft.
$964,900Active6 beds 6 baths5,405 sq. ft.10203 Woolsey Road, Olive Branch, MS 38654
MLS# 4126894Listed by: TURN KEY REALTY GROUP LLC - New
 $524,900Active5 beds 4 baths3,902 sq. ft.
$524,900Active5 beds 4 baths3,902 sq. ft.3914 Saddle Bend, Olive Branch, MS 38654
MLS# 4126781Listed by: KELLER WILLIAMS REALTY - GETWELL
