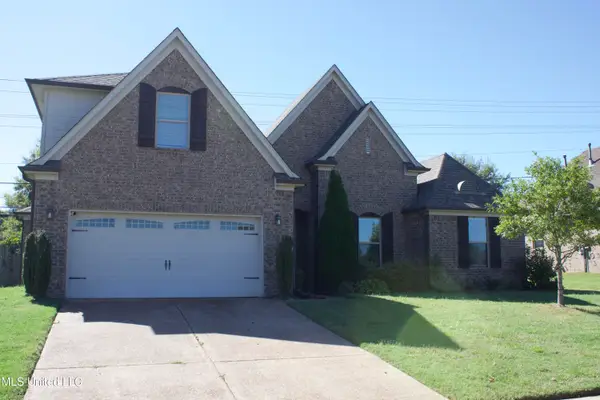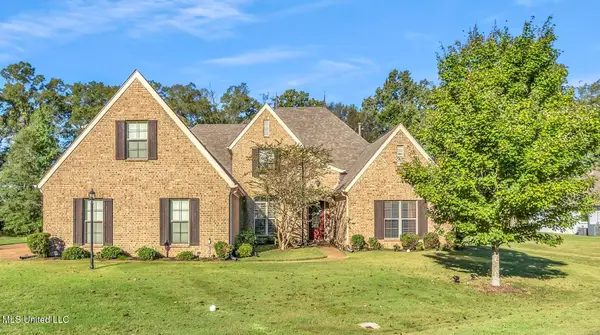8151 Montrose Drive, Olive Branch, MS 38654
Local realty services provided by:Better Homes and Gardens Real Estate Expect Realty
Listed by:terry boyd
Office:crye-leike of ms-ob
MLS#:4128227
Source:MS_UNITED
Price summary
- Price:$275,000
- Price per sq. ft.:$171.88
About this home
In ''The Plantation'' golf community with amenities including pool, tennis courts, and clubhouse! This three bedroom, two and a half bath home is ready for you - with view of subdivision lake from the nice rear patio. Spacious great room features wood flooring and brick fireplace with gas logs; kitchen includes dishwasher and stainless steel refrigerator, with snack bar and dining table area plus pantry. Convenient half bath downstairs and laundry closet with cabinets and washer and dryer to remain. Primary bedroom suite features private bath with separate tub and shower and nice walk-in closet; two additional bedrooms with full bath to service. Other features include attached double garage, landscaping, mature shade trees, convenient central Olive Branch location, award-winning Center Hill schools! Ready for you!
Contact an agent
Home facts
- Year built:1996
- Listing ID #:4128227
- Added:2 day(s) ago
- Updated:October 09, 2025 at 09:41 PM
Rooms and interior
- Bedrooms:3
- Total bathrooms:3
- Full bathrooms:2
- Half bathrooms:1
- Living area:1,600 sq. ft.
Heating and cooling
- Cooling:Ceiling Fan(s), Central Air, Electric
- Heating:Central, Forced Air, Natural Gas
Structure and exterior
- Year built:1996
- Building area:1,600 sq. ft.
- Lot area:0.16 Acres
Schools
- High school:Center Hill
- Middle school:Center Hill
- Elementary school:Center Hill
Utilities
- Water:Public
- Sewer:Public Sewer, Sewer Connected
Finances and disclosures
- Price:$275,000
- Price per sq. ft.:$171.88
- Tax amount:$609 (2024)
New listings near 8151 Montrose Drive
- New
 $419,000Active3 beds 3 baths2,724 sq. ft.
$419,000Active3 beds 3 baths2,724 sq. ft.4084 Rebekah Drive, Olive Branch, MS 38654
MLS# 4128455Listed by: EXP REALTY  $329,900Active3 beds 2 baths1,843 sq. ft.
$329,900Active3 beds 2 baths1,843 sq. ft.13825 Molly Madeline Lane, Olive Branch, MS 38654
MLS# 4127281Listed by: SKY LAKE REALTY LLC- New
 $439,900Active5 beds 3 baths2,600 sq. ft.
$439,900Active5 beds 3 baths2,600 sq. ft.4798 Shinault Lane, Olive Branch, MS 38654
MLS# 4128401Listed by: BLEDSOE REALTY - New
 $299,500Active4 beds 3 baths2,200 sq. ft.
$299,500Active4 beds 3 baths2,200 sq. ft.5619 Eagleston Drive, Olive Branch, MS 38654
MLS# 4128394Listed by: RE/MAX EXPERTS - New
 $375,000Active4 beds 3 baths2,358 sq. ft.
$375,000Active4 beds 3 baths2,358 sq. ft.13185 Cades Lane, Olive Branch, MS 38654
MLS# 4128385Listed by: CRYE-LEIKE OF TN QUAIL HOLLO - New
 $950,000Active6 beds 5 baths5,542 sq. ft.
$950,000Active6 beds 5 baths5,542 sq. ft.268 Bonnie Blue Cove, Olive Branch, MS 38654
MLS# 4128379Listed by: DREAM MAKER REALTY - New
 $609,900Active5 beds 4 baths3,674 sq. ft.
$609,900Active5 beds 4 baths3,674 sq. ft.7198 E Harrier Drive, Olive Branch, MS 38654
MLS# 4128254Listed by: LOCAL AGENCY REALTY GROUP - New
 $175,000Active2 beds 1 baths1,157 sq. ft.
$175,000Active2 beds 1 baths1,157 sq. ft.9270 College Street, Olive Branch, MS 38654
MLS# 4128244Listed by: REAL ESTATE AGENCY LLC - New
 $515,000Active5 beds 3 baths3,663 sq. ft.
$515,000Active5 beds 3 baths3,663 sq. ft.4643 Heritage Drive, Olive Branch, MS 38654
MLS# 4128179Listed by: CENTURY 21 PATTERSON & ASSOCIATES REAL ESTATE CO
