8375 Cross Point Drive, Olive Branch, MS 38654
Local realty services provided by:Better Homes and Gardens Real Estate Traditions
Listed by: tracy kirkley
Office: crye-leike of ms-ob
MLS#:4132665
Source:MS_UNITED
Price summary
- Price:$225,000
- Price per sq. ft.:$183.08
- Monthly HOA dues:$16.67
About this home
8375 Cross Point Dr | Move-In Ready in Olive Branch | Under $225K & Top-Rated Schools |
Updated, affordable, and in a highly rated school zone . . . this 3 bedroom, 2 bath single-level home in Olive Branch is a smart move for anyone tired of watching rent go up . . . or tired of spending weekends maintaining a large lot. With 1,229 square feet and a one-car garage, it delivers a practical layout that just makes sense.
Inside, a split-bedroom plan gives the primary suite added privacy on one side of the home. The primary bedroom includes its own en-suite bath and a walk-in closet. At the center, a large great room with 10 ft ceilings and a corner gas fireplace flows into the kitchen, creating an easy space for everyday living and casual entertaining.
The kitchen features a pantry, a stainless steel refrigerator that stays, and a bay-window eat-in area with plenty of natural light and direct access to the back patio. On the opposite side of the home, two additional bedrooms share a full hall bath. A dedicated laundry room adds everyday convenience.
Outside, you'll find a nice-sized back patio and a fully fenced backyard with wood privacy fencing . . . ready for pets, play, or a simple low-key hangout spot. Recent updates include a brand-new roof (less than a month old) and brand-new carpet, so it's truly move-in ready.
There is also a neighborhood pol and clubhouse for summer fun!
At just $225,000, this is one of fewer than 10 homes currently available in this price range in Olive Branch . . . and the only one at this price point in the Overpark Elementary and Center Hill school zone. Come see the value for yourself and schedule your private tour today.
(Some photos are virtually staged with furniture)
Contact an agent
Home facts
- Year built:2003
- Listing ID #:4132665
- Added:1 day(s) ago
- Updated:November 28, 2025 at 02:36 AM
Rooms and interior
- Bedrooms:3
- Total bathrooms:2
- Full bathrooms:2
- Living area:1,229 sq. ft.
Heating and cooling
- Cooling:Central Air
- Heating:Central, Fireplace(s), Natural Gas
Structure and exterior
- Year built:2003
- Building area:1,229 sq. ft.
- Lot area:0.11 Acres
Schools
- High school:Center Hill
- Middle school:Center Hill
- Elementary school:Overpark
Utilities
- Water:Public
- Sewer:Public Sewer, Sewer Connected
Finances and disclosures
- Price:$225,000
- Price per sq. ft.:$183.08
- Tax amount:$128 (2024)
New listings near 8375 Cross Point Drive
- New
 $189,900Active2.7 Acres
$189,900Active2.7 Acres7550 Old Hwy 78, Olive Branch, MS 38654
MLS# 4132635Listed by: CRYE-LEIKE OF MS-OB - New
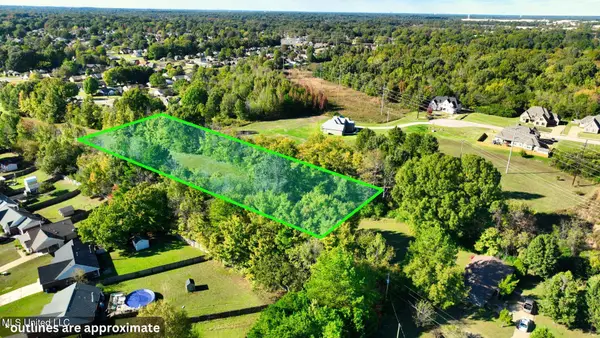 $79,997Active2 Acres
$79,997Active2 Acres0 Hacks Road, Olive Branch, MS 38654
MLS# 4132565Listed by: SELL YOUR HOME SERVICES, LLC. - New
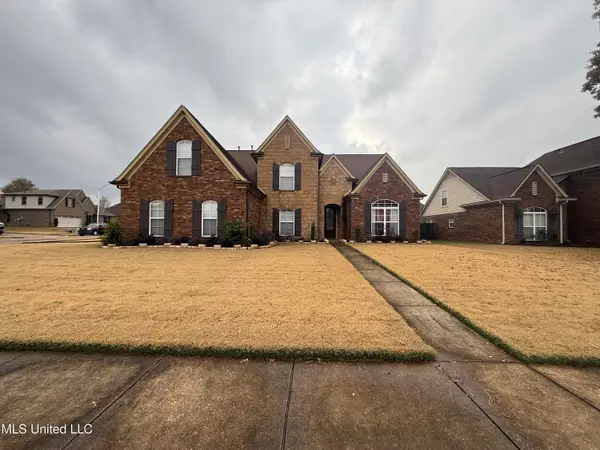 $499,000Active6 beds 4 baths4,000 sq. ft.
$499,000Active6 beds 4 baths4,000 sq. ft.7049 Windswept Lane Lane, Olive Branch, MS 38654
MLS# 4132502Listed by: CRYE-LEIKE OF MS-OB - New
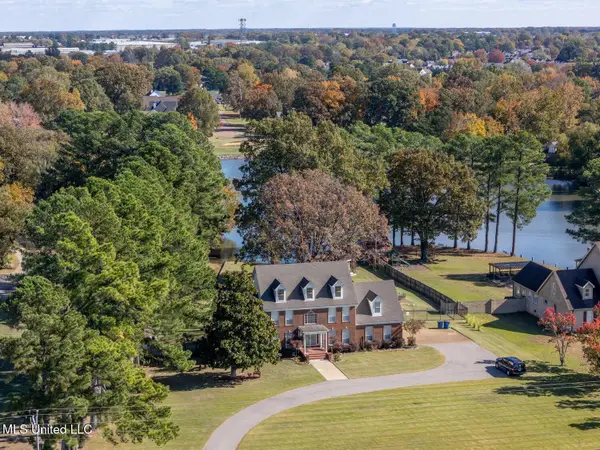 $615,500Active4 beds 5 baths4,188 sq. ft.
$615,500Active4 beds 5 baths4,188 sq. ft.8280 Germantown Road, Olive Branch, MS 38654
MLS# 4132513Listed by: KELLER WILLIAMS - New
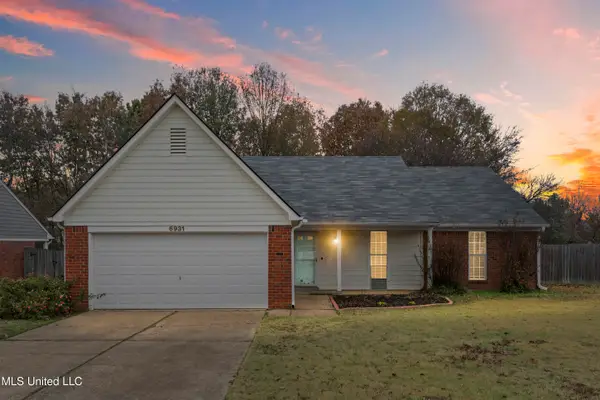 $255,000Active3 beds 2 baths1,277 sq. ft.
$255,000Active3 beds 2 baths1,277 sq. ft.6931 Magnolia Trail Cove, Olive Branch, MS 38654
MLS# 4132489Listed by: REAL BROKER, LLC. - New
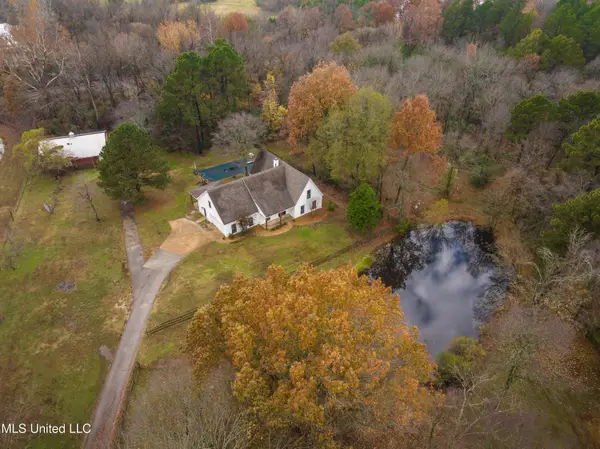 $665,000Active5 beds 4 baths3,797 sq. ft.
$665,000Active5 beds 4 baths3,797 sq. ft.5155 Rolling Pine Circle, Olive Branch, MS 38654
MLS# 4132466Listed by: CRYE-LEIKE HERNANDO - New
 $425,000Active3 beds 3 baths2,849 sq. ft.
$425,000Active3 beds 3 baths2,849 sq. ft.8625 Deer Creek Circle, Olive Branch, MS 38654
MLS# 4132461Listed by: KAIZEN REALTY - New
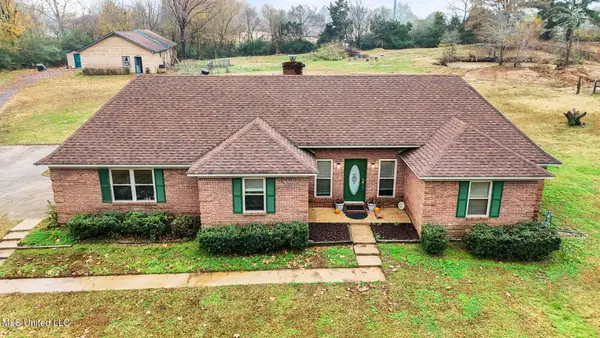 $365,000Active3 beds 2 baths2,256 sq. ft.
$365,000Active3 beds 2 baths2,256 sq. ft.3576 Holly Cove, Olive Branch, MS 38654
MLS# 4132393Listed by: CRYE-LEIKE OF MS-OB 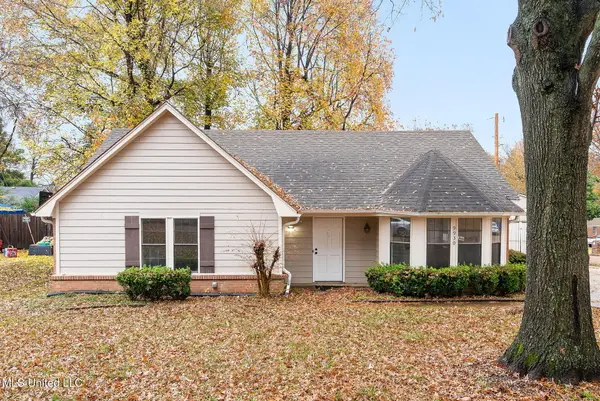 $234,900Pending3 beds 2 baths1,304 sq. ft.
$234,900Pending3 beds 2 baths1,304 sq. ft.9930 Sequoia Lane, Olive Branch, MS 38654
MLS# 4132257Listed by: BURCH REALTY GROUP HERNANDO
