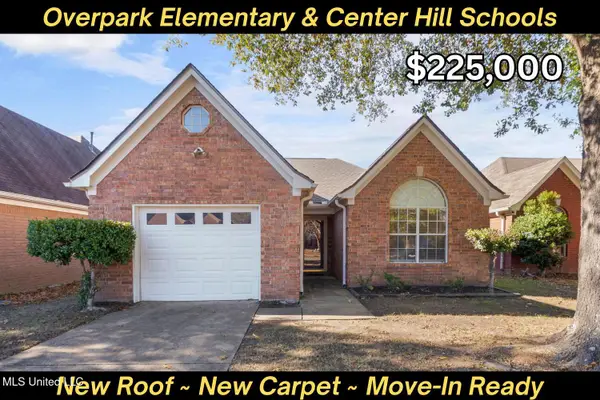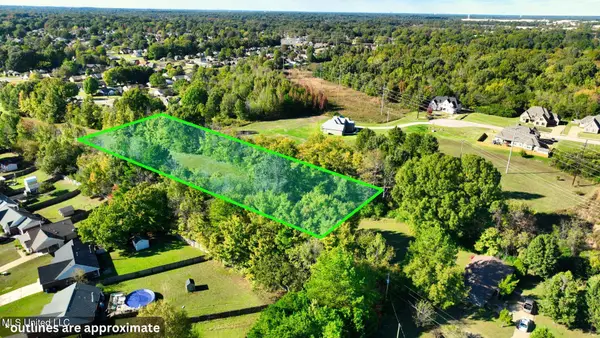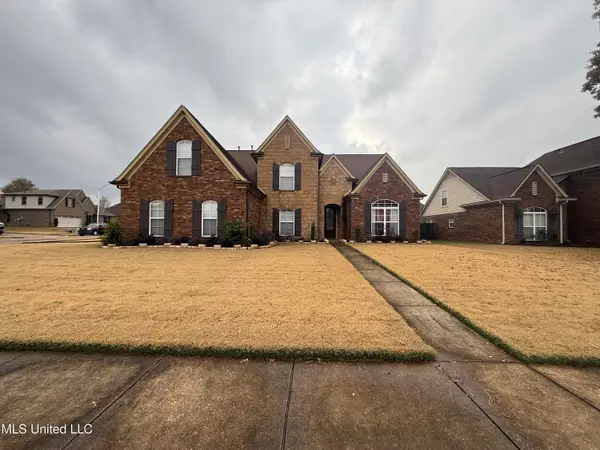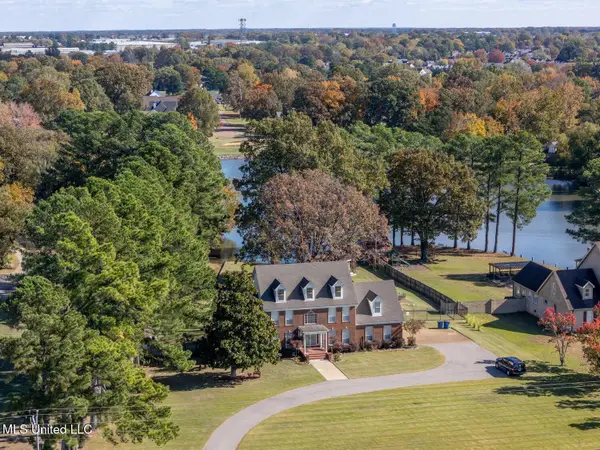9030 Sandy Drive, Olive Branch, MS 38654
Local realty services provided by:Better Homes and Gardens Real Estate Expect Realty
Listed by: tracy kirkley
Office: crye-leike of ms-ob
MLS#:4114447
Source:MS_UNITED
Price summary
- Price:$739,900
- Price per sq. ft.:$166.64
About this home
This stunning custom-built home, designed by Ed Yenderick of Classic Home Design (known for his Vesta Home Show masterpieces), sits on just under two acres and checks every box for style, quality, and thoughtful design. With 5BR/4BA, a large bonus room, and a dedicated home office space, there's room for everyone—and then some. The location couldn't be better—just minutes from the heart of both Collierville and Olive Branch, making shopping, dining, and daily errands a breeze. Quick drive to Germantown too!
From the moment you pull up, the curb appeal is undeniable. Professionally landscaped with stone-lined flower beds, mature plantings (including Japanese maples), and wide brick stairs leading to the front entry, the exterior alone gives you a glimpse of the quality that runs throughout.
Step inside and you're greeted by warm solid hickory floors, 10-foot ceilings, tall baseboards, heavy crown molding, and plantation shutters. The open-concept living and formal dining area is filled with natural light, and the back wall of windows gives you a beautiful view of the backyard and covered patio the moment you walk in.
The kitchen and family room are where the home truly shines. Anchored by a dramatic floor-to-ceiling fieldstone fireplace flanked by custom hickory built-ins, the family room flows right into a dream kitchen that was clearly designed with both everyday living and entertaining in mind. The kitchen features solid hickory cabinets, imported Brazilian Mascarello granite, and a commercial-grade 48'' gas range with 6 burners/griddle and double ovens, topped with a cabinet-matching commercial hood. There's also a vegetable sink on the island, an instant hot water dispenser at the main sink, a large walk-in pantry, and a separate butler's pantry for additional prep or storage space. Every detail feels high-end but comfortable.
The split floor plan makes for a smart layout. On one side, the primary suite offers a serene retreat with oversized windows, a luxurious bathroom with dual sinks, a sit-down vanity area, granite counters, a large tub, a tiled walk-in shower, and a custom walk-in closet. On the opposite side of the home, there's a spacious guest or in-law suite with a walk-in closet, and private access to a beautifully appointed full bath. This suite is conveniently located near the side/friends' entrance, making it ideal for guests who want their own space. Also on this wing of the home is the laundry room with 13 cabinets, granite counters, and a sink.
Upstairs, there are three more bedrooms—one a private suite with its own full bath, and another that connects directly to the upstairs bonus room/living area and has a private entrance to a Jack-n-Jill bath. There's also a separate home office space tucked away for privacy.
The outdoor living space is just as impressive as the inside. Step out back through either set of French doors to the covered patio, complete with a matching fieldstone fireplace, ceiling fans, and motorized retractable floor-to-ceiling screens that make it easy to enjoy the outdoors almost year-round. The adjacent open patio is perfect for grilling or relaxing, and the backyard feels like a private park thanks to the professional landscaping, complete with a fountain that adds soothing sound and ambiance.
Additional features include a 2020 architectural shingle roof with Rhino ice and water shields and a 50-year warranty, individual board roof decking, Trane HVAC systems, wired sound throughout the heart of the home and back patio, 8-foot doors, luxury lighting, wood and tile flooring throughout, fiber optic, plus more.
Every corner of this home reflects meticulous care and attention to detail from the original owners, and it's built to stand the test of time while offering everyday luxury.
Contact an agent
Home facts
- Year built:2007
- Listing ID #:4114447
- Added:188 day(s) ago
- Updated:November 15, 2025 at 05:47 PM
Rooms and interior
- Bedrooms:5
- Total bathrooms:4
- Full bathrooms:4
- Living area:4,440 sq. ft.
Heating and cooling
- Cooling:Ceiling Fan(s), Central Air, Electric, Multi Units, Zoned
- Heating:Central, Fireplace(s), Forced Air, Natural Gas
Structure and exterior
- Year built:2007
- Building area:4,440 sq. ft.
- Lot area:2 Acres
Schools
- High school:Center Hill
- Middle school:Center Hill
- Elementary school:Over Park
Utilities
- Water:Well
- Sewer:Waste Treatment Plant
Finances and disclosures
- Price:$739,900
- Price per sq. ft.:$166.64
- Tax amount:$3,354 (2024)
New listings near 9030 Sandy Drive
- New
 $541,000Active5 beds 4 baths3,348 sq. ft.
$541,000Active5 beds 4 baths3,348 sq. ft.9573 Park Trail Road, Olive Branch, MS 38654
MLS# 4132764Listed by: AUSTIN REALTY GROUP, INC-HER - New
 $521,120Active4 beds 3 baths3,110 sq. ft.
$521,120Active4 beds 3 baths3,110 sq. ft.13625 S River Grove Lane, Olive Branch, MS 38654
MLS# 4132727Listed by: GRANT NEW HOMES LLC DBA GRANT & CO. - New
 $474,900Active5 beds 5 baths3,832 sq. ft.
$474,900Active5 beds 5 baths3,832 sq. ft.7738 Windersgate Circle, Olive Branch, MS 38654
MLS# 4132731Listed by: MARX-BENSDORF, REALTORS - New
 $442,440Active4 beds 4 baths2,458 sq. ft.
$442,440Active4 beds 4 baths2,458 sq. ft.4338 S Bolivar Trail Trail, Olive Branch, MS 38654
MLS# 4132702Listed by: GARCIA REALTY, LLC - New
 $274,900Active3 beds 2 baths1,522 sq. ft.
$274,900Active3 beds 2 baths1,522 sq. ft.9811 Cherokee Drive, Olive Branch, MS 38654
MLS# 4132682Listed by: DREAM MAKER REALTY  $225,000Pending3 beds 2 baths1,229 sq. ft.
$225,000Pending3 beds 2 baths1,229 sq. ft.8375 Cross Point Drive, Olive Branch, MS 38654
MLS# 4132665Listed by: CRYE-LEIKE OF MS-OB- New
 $189,900Active2.7 Acres
$189,900Active2.7 Acres7550 Old Hwy 78, Olive Branch, MS 38654
MLS# 4132635Listed by: CRYE-LEIKE OF MS-OB - New
 $79,997Active2 Acres
$79,997Active2 Acres0 Hacks Road, Olive Branch, MS 38654
MLS# 4132565Listed by: SELL YOUR HOME SERVICES, LLC. - New
 $499,000Active6 beds 4 baths4,000 sq. ft.
$499,000Active6 beds 4 baths4,000 sq. ft.7049 Windswept Lane Lane, Olive Branch, MS 38654
MLS# 4132502Listed by: CRYE-LEIKE OF MS-OB - New
 $615,500Active4 beds 5 baths4,188 sq. ft.
$615,500Active4 beds 5 baths4,188 sq. ft.8280 Germantown Road, Olive Branch, MS 38654
MLS# 4132513Listed by: KELLER WILLIAMS
